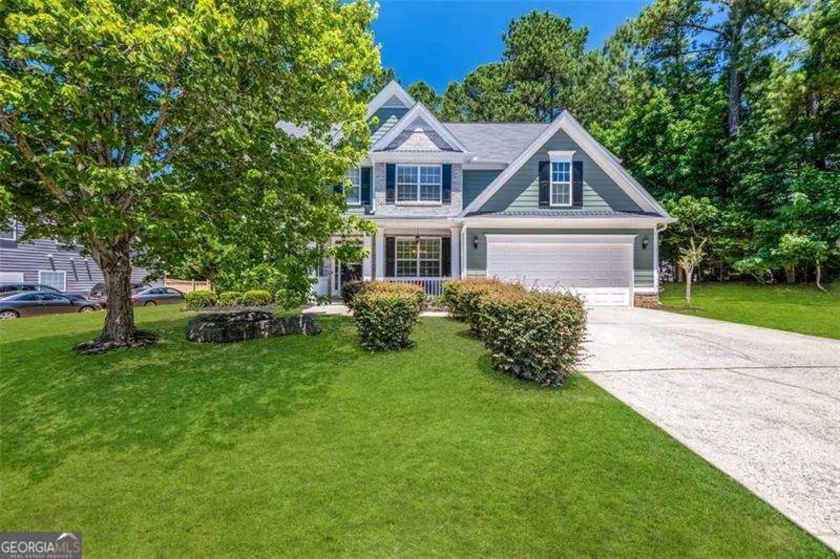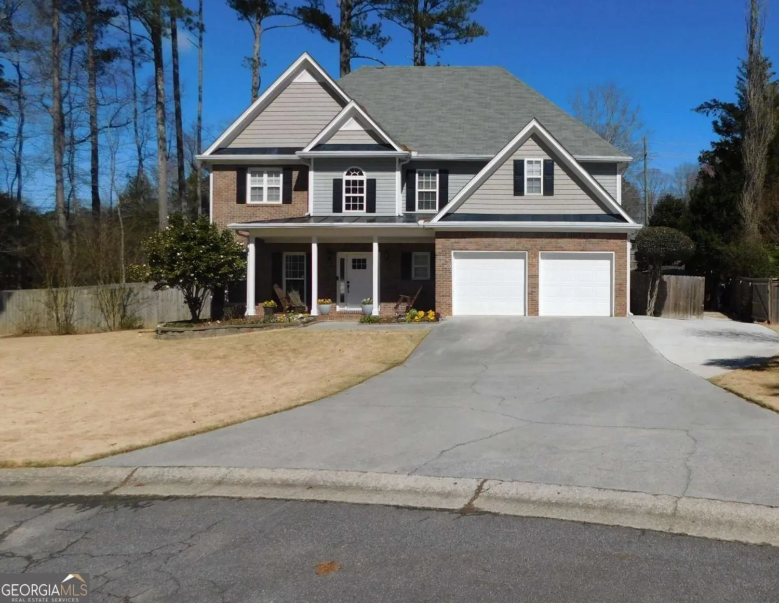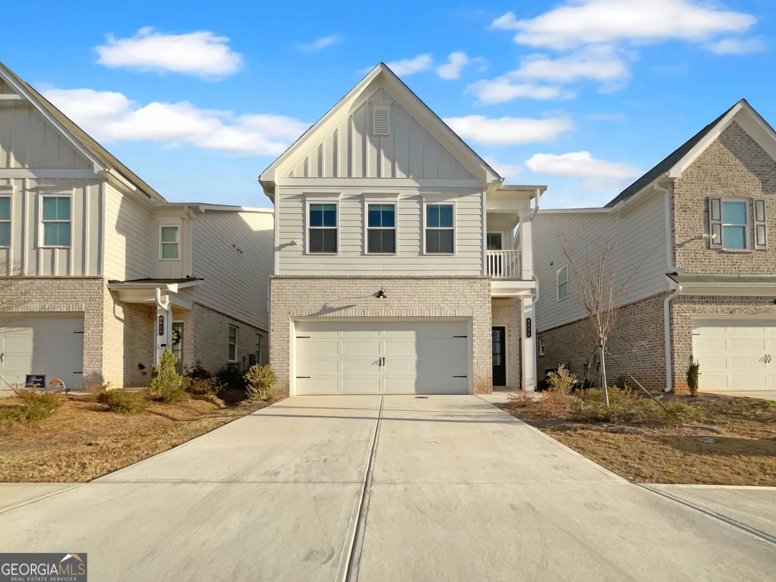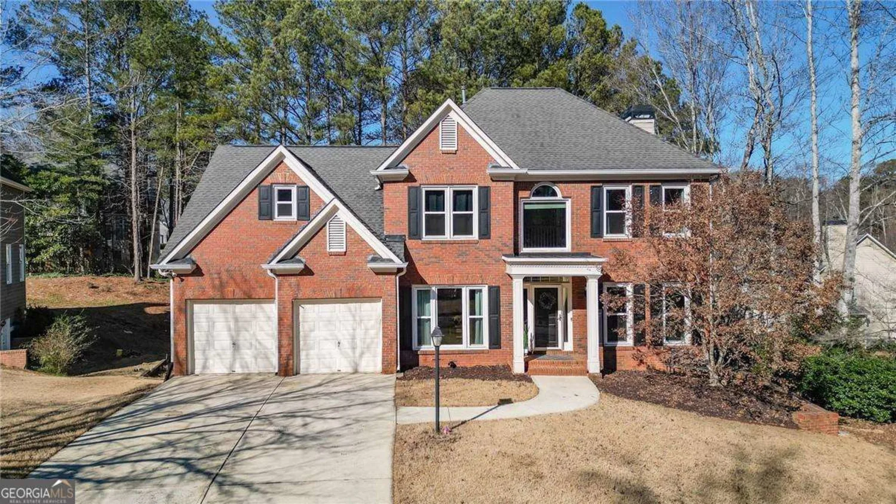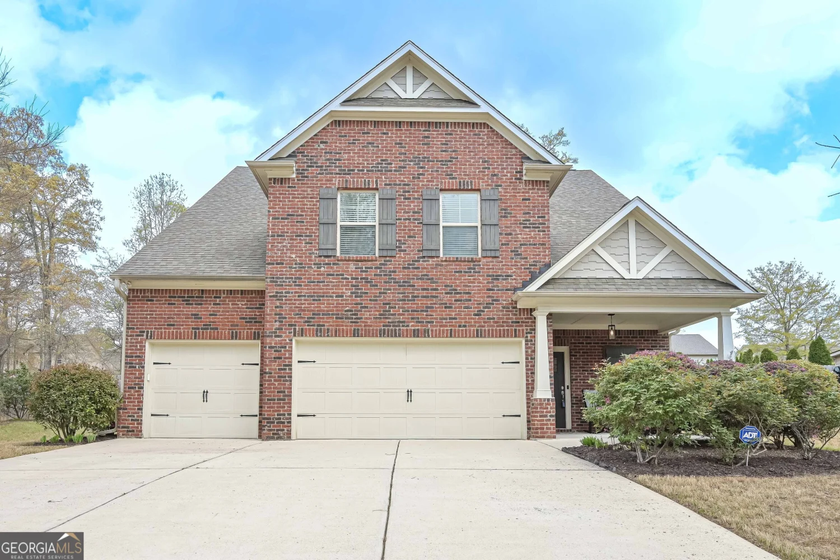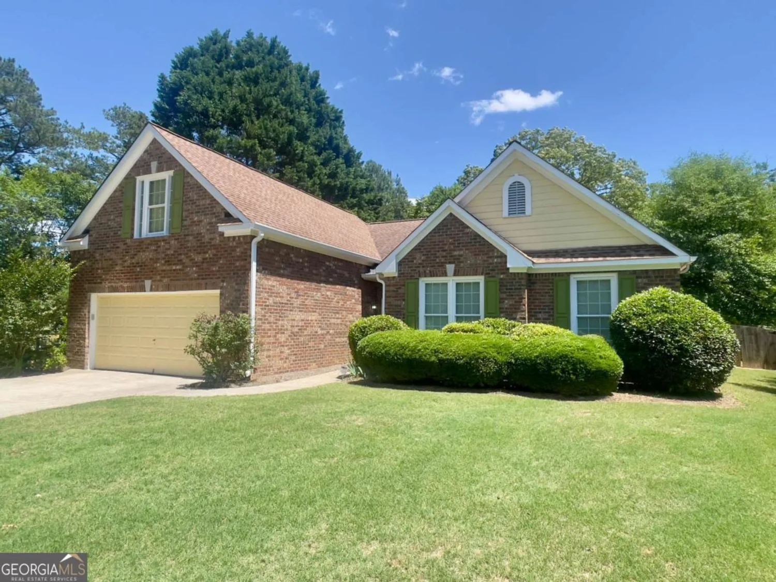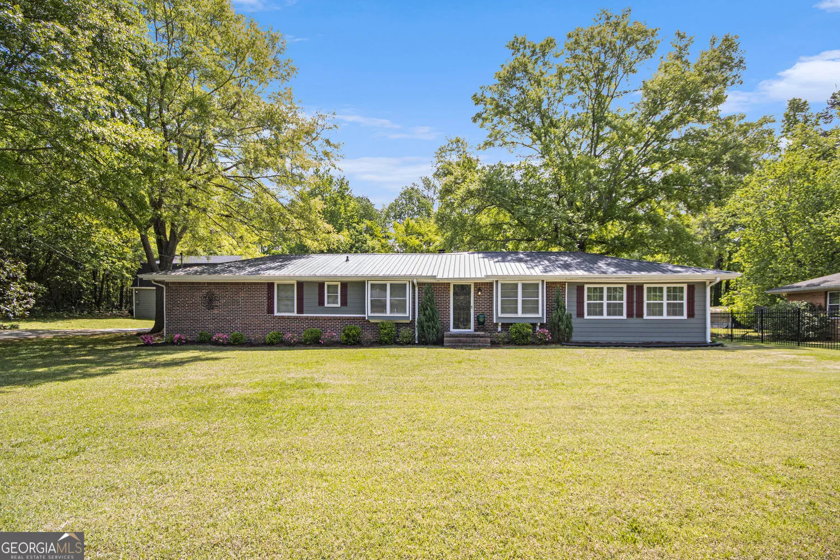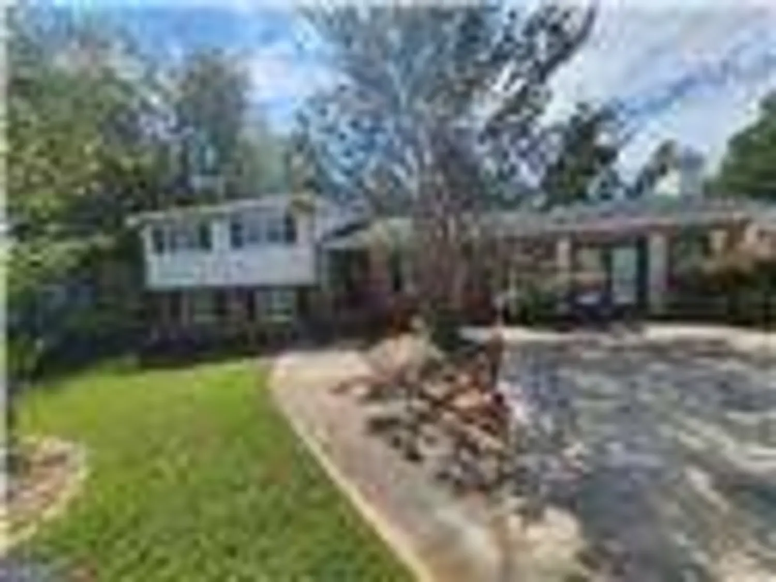2764 bateman street swPowder Springs, GA 30127
2764 bateman street swPowder Springs, GA 30127
Description
This home is in a 55+ community esthetically well-planned with a clubhouse and walking trail. Step into this home with sophisticated custom designed beauty and elegance. Built with upgrades galore: scratch resistant flooring, denser carpet padding, quartz countertops, cabinetry with vent hood, 5-burner gas cooktop, resin kitchen sink and built-in oven and microwave. The refrigerator stays! Gas line stubbed out near back patio for your gas grill. Upgraded front elevation on the exterior. In addition, the sellers added custom designed shelving in the kitchen, walk-in pantry, laundry room, mud room and owner's suite closet. Also, there are custom blinds throughout the home and NO builder grade lighting - upgraded lighting and ceiling fans throughout the home was hand chosen from Progressive Lighting. Fenced in level backyard. All of these upgrades along with beautifully added landscaping to make this YOUR DREAM HOME! Call today to schedule a tour!
Property Details for 2764 Bateman Street SW
- Subdivision ComplexWimberly
- Architectural StyleCraftsman
- Num Of Parking Spaces2
- Parking FeaturesAttached, Garage, Garage Door Opener, Off Street
- Property AttachedYes
LISTING UPDATED:
- StatusActive Under Contract
- MLS #10469051
- Days on Site95
- Taxes$6,336 / year
- HOA Fees$1,920 / month
- MLS TypeResidential
- Year Built2023
- Lot Size0.18 Acres
- CountryCobb
LISTING UPDATED:
- StatusActive Under Contract
- MLS #10469051
- Days on Site95
- Taxes$6,336 / year
- HOA Fees$1,920 / month
- MLS TypeResidential
- Year Built2023
- Lot Size0.18 Acres
- CountryCobb
Building Information for 2764 Bateman Street SW
- StoriesOne and One Half
- Year Built2023
- Lot Size0.1810 Acres
Payment Calculator
Term
Interest
Home Price
Down Payment
The Payment Calculator is for illustrative purposes only. Read More
Property Information for 2764 Bateman Street SW
Summary
Location and General Information
- Community Features: Clubhouse, Sidewalks, Street Lights
- Directions: Take exit 44 (Thornton Road) off I-20W, merge right onto GA-6/Thornton Rd, turn right onto Richard D Sailors Pkwy, then left onto Old Lost Mountain Rd, turn right into the Wimberly community onto Parkhurst St, left on to Bateman St SW. Home is on the left.
- View: City
- Coordinates: 33.888383,-84.683223
School Information
- Elementary School: Varner
- Middle School: Tapp
- High School: Mceachern
Taxes and HOA Information
- Parcel Number: 19057900540
- Tax Year: 2024
- Association Fee Includes: Maintenance Grounds
- Tax Lot: 114
Virtual Tour
Parking
- Open Parking: No
Interior and Exterior Features
Interior Features
- Cooling: Ceiling Fan(s), Central Air, Electric, Gas
- Heating: Central, Natural Gas
- Appliances: Cooktop, Dishwasher, Gas Water Heater, Microwave, Oven, Refrigerator, Stainless Steel Appliance(s)
- Basement: None
- Fireplace Features: Factory Built, Living Room
- Flooring: Carpet, Vinyl
- Interior Features: Bookcases, Master On Main Level, Split Bedroom Plan, Walk-In Closet(s)
- Levels/Stories: One and One Half
- Window Features: Double Pane Windows
- Kitchen Features: Kitchen Island, Solid Surface Counters, Walk-in Pantry
- Foundation: Slab
- Main Bedrooms: 2
- Bathrooms Total Integer: 2
- Main Full Baths: 2
- Bathrooms Total Decimal: 2
Exterior Features
- Accessibility Features: Shower Access Wheelchair
- Construction Materials: Concrete, Stone
- Fencing: Back Yard
- Patio And Porch Features: Patio, Porch
- Roof Type: Composition
- Security Features: Open Access, Smoke Detector(s)
- Laundry Features: In Hall
- Pool Private: No
Property
Utilities
- Sewer: Public Sewer
- Utilities: Cable Available, Electricity Available, High Speed Internet, Natural Gas Available, Sewer Connected, Underground Utilities, Water Available
- Water Source: Public
- Electric: 220 Volts
Property and Assessments
- Home Warranty: Yes
- Property Condition: Resale
Green Features
Lot Information
- Above Grade Finished Area: 2347
- Common Walls: No Common Walls, No One Above, No One Below
- Lot Features: Level
Multi Family
- Number of Units To Be Built: Square Feet
Rental
Rent Information
- Land Lease: Yes
Public Records for 2764 Bateman Street SW
Tax Record
- 2024$6,336.00 ($528.00 / month)
Home Facts
- Beds2
- Baths2
- Total Finished SqFt2,347 SqFt
- Above Grade Finished2,347 SqFt
- StoriesOne and One Half
- Lot Size0.1810 Acres
- StyleSingle Family Residence
- Year Built2023
- APN19057900540
- CountyCobb
- Fireplaces1


