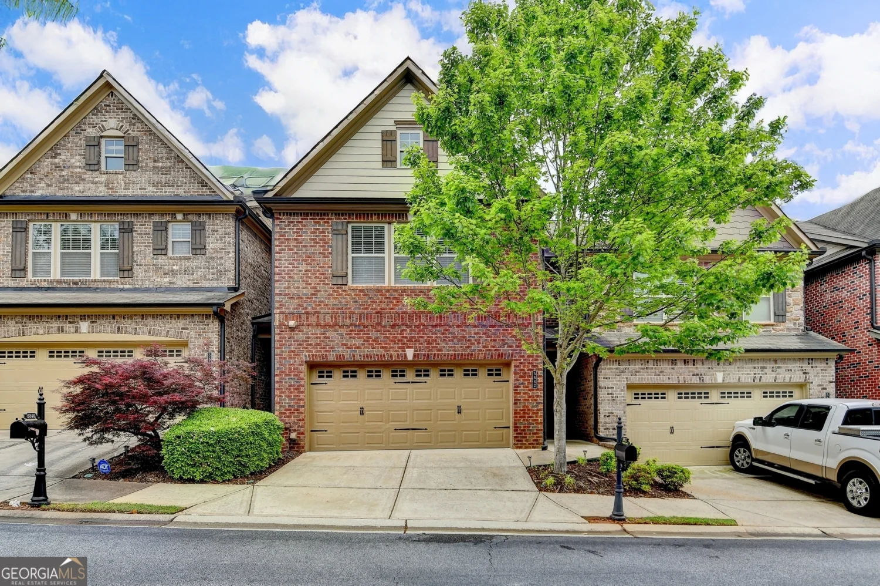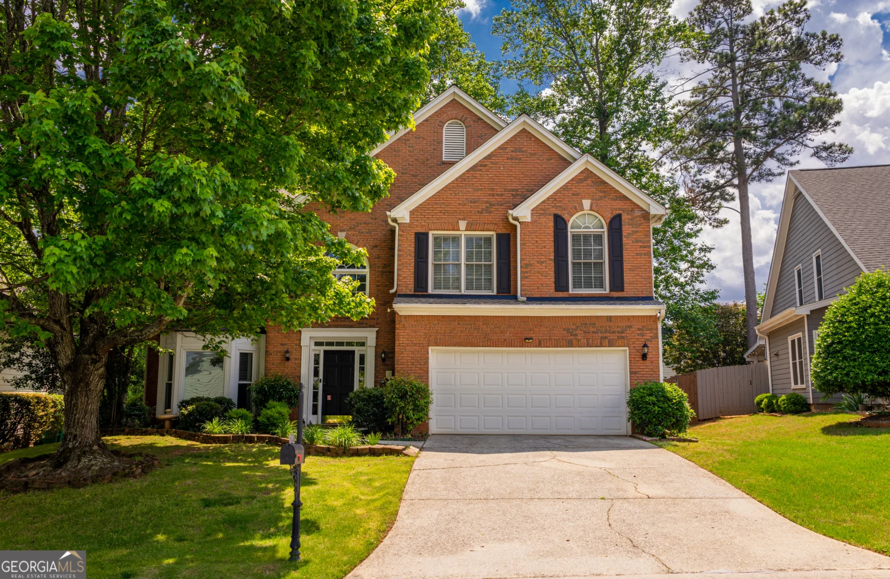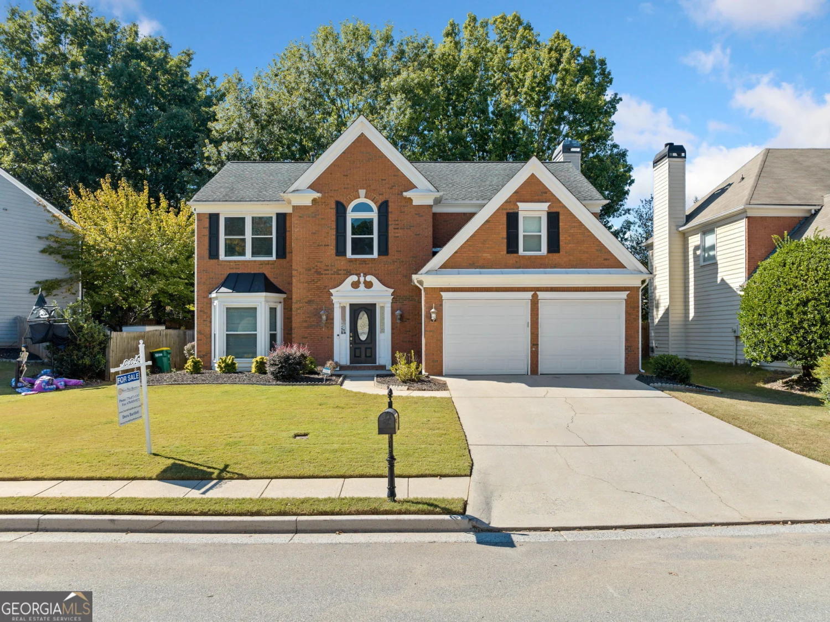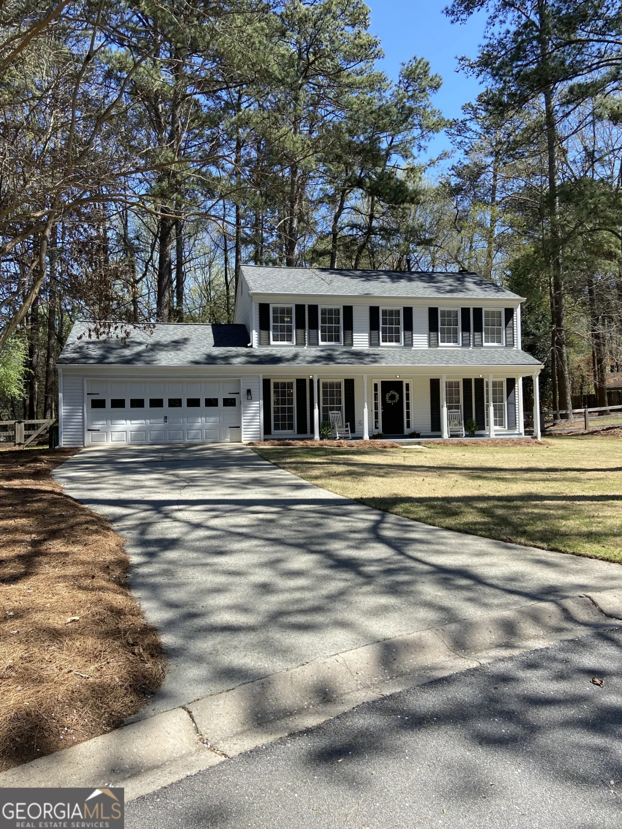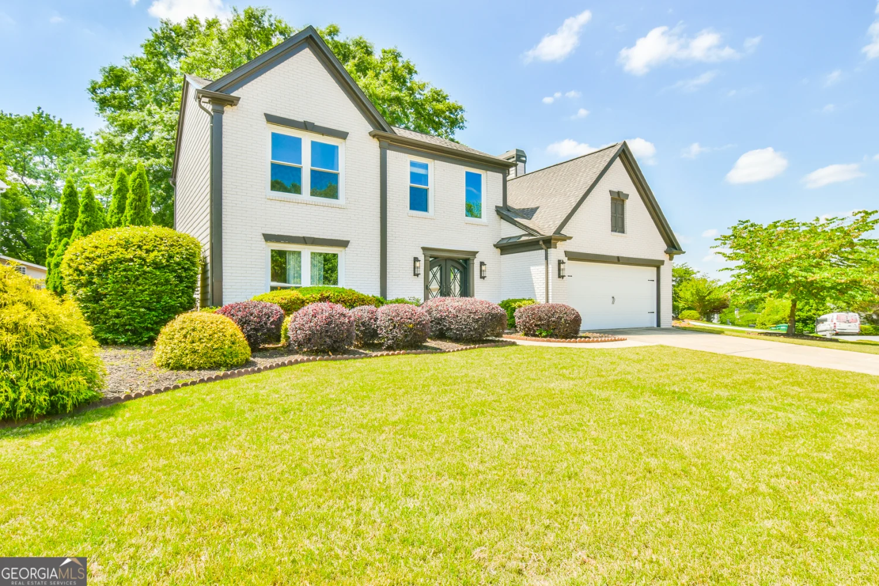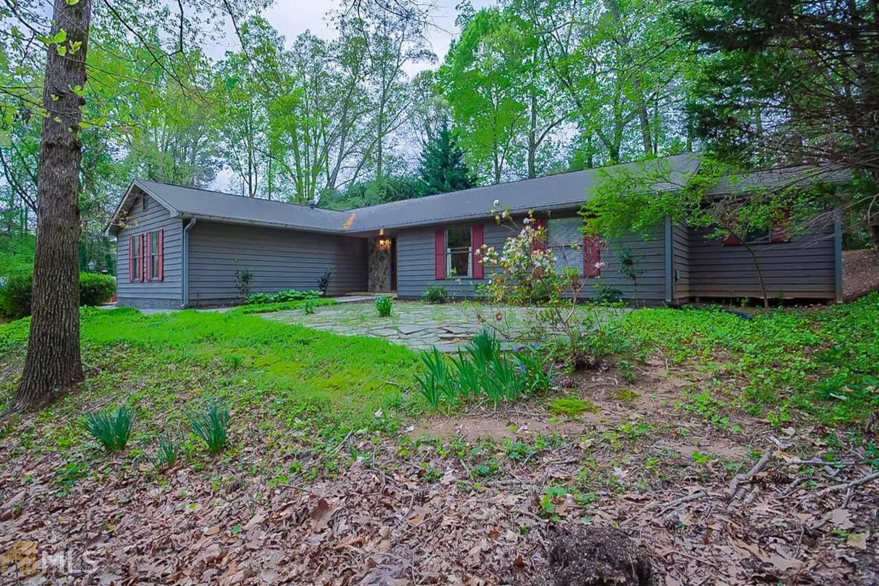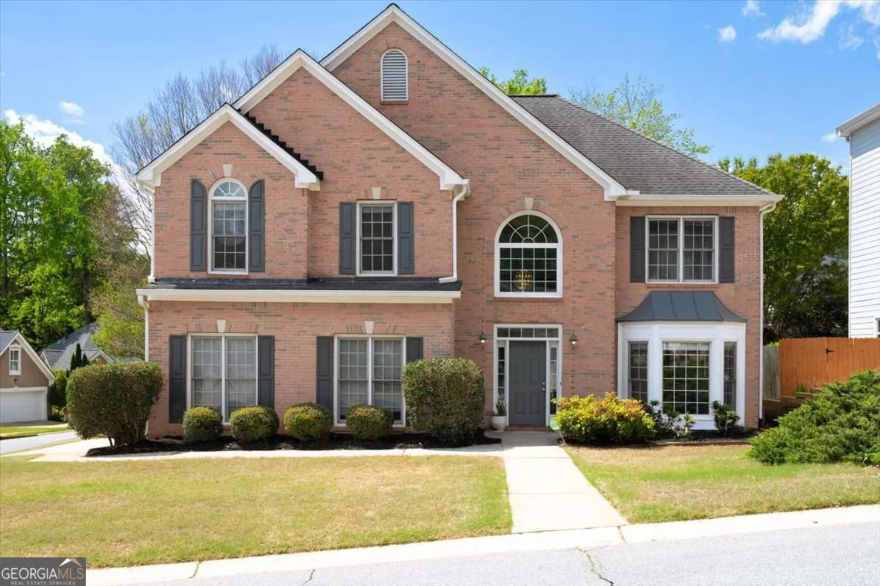6701 cedar glen roadPeachtree Corners, GA 30071
6701 cedar glen roadPeachtree Corners, GA 30071
Description
Better than new move-in ready END UNIT townhome with upgrades, all appliances, and window treatments in place, making your transition a breeze! Stacked stone front, favorable shutters, and cedar shake accent peak for inviting curb appeal. The two-car rear facing garage features carriage house style doors, garage door opener, and an EV CHARGING PLUG. Entering the heart of the home you'll find an open concept main level, making it easy to host loved ones no matter the occasion. Family room features a classic fireplace and mantel surrounded by floor to ceilings cut-outs on either side for added character while giving you the option to design a space for a small desk, reading nook, bar, or maybe custom shelving to display some of your most prized possessions. Open and airy kitchen is complete with an oversized island for extra dining and prep space. QUARTZ COUNTER TOPS, stainless steel appliances, subway tile backsplash, and tall cabinetry allowing for an abundance of storage so you have everything you need at your fingertips while preparing your favorite meals. Half bathroom on the main level. Crown molding, luxury vinyl plank flooring, horizontal 5-panel doors, drapes, and lots of natural lighting throughout! An elegant stairway shows off elevating trim work and wrought iron spindles. Relax in your huge private primary suite with tray ceilings, double vanity, soaking tub, frame-less glass shower, and two large walk-in his and her closets. Two additional great sized bedrooms and another full bathroom upstairs in order to accommodate the whole family. Laundry room near all bedrooms making laundry day that much easier! This end unit offers a more spacious feel as the lawn makes for more enjoyable days spent outdoors. Take a walk on the community walking trail that even includes pet waste stations. Conveniently located near major highways for an easy commute as well as schools, recreational parks, and lots of shopping and dining options. Nearby fitness centers, The Forum for family friendly shopping, and the Perimeter Mall. Schedule a visit today and imagine curling up in front of the fireplace in your new home, just in time for the holidays!
Property Details for 6701 Cedar Glen Road
- Subdivision ComplexSummit at Peachtree Corners
- Architectural StyleTraditional
- Parking FeaturesAttached, Garage, Garage Door Opener, Kitchen Level, Side/Rear Entrance
- Property AttachedYes
LISTING UPDATED:
- StatusActive
- MLS #10469386
- Days on Site60
- Taxes$5,207 / year
- HOA Fees$1,320 / month
- MLS TypeResidential
- Year Built2022
- Lot Size0.02 Acres
- CountryGwinnett
LISTING UPDATED:
- StatusActive
- MLS #10469386
- Days on Site60
- Taxes$5,207 / year
- HOA Fees$1,320 / month
- MLS TypeResidential
- Year Built2022
- Lot Size0.02 Acres
- CountryGwinnett
Building Information for 6701 Cedar Glen Road
- StoriesTwo
- Year Built2022
- Lot Size0.0200 Acres
Payment Calculator
Term
Interest
Home Price
Down Payment
The Payment Calculator is for illustrative purposes only. Read More
Property Information for 6701 Cedar Glen Road
Summary
Location and General Information
- Community Features: Sidewalks, Street Lights
- Directions: GPS Navigation Available. From Atlanta, get on I-75 N/I-85 N. Continue on I-75 N/I-85 N to Doraville. Take exit 95 from I-85 N. Continue on US-23 N/Buford Hwy NE. Turn right onto US-23 N/Buford Hwy NE. Turn left onto Jones Mill Rd. Turn right onto Cedar Glen Rd. Destination will be on the righ
- Coordinates: 33.931213,-84.245482
School Information
- Elementary School: Susan Stripling
- Middle School: Pinckneyville
- High School: Norcross
Taxes and HOA Information
- Parcel Number: R6251B079
- Tax Year: 2023
- Association Fee Includes: Maintenance Grounds
Virtual Tour
Parking
- Open Parking: No
Interior and Exterior Features
Interior Features
- Cooling: Ceiling Fan(s), Central Air
- Heating: Electric, Forced Air
- Appliances: Dishwasher, Disposal, Dryer, Electric Water Heater, Gas Water Heater, Microwave, Oven/Range (Combo), Refrigerator, Washer
- Basement: None
- Fireplace Features: Family Room, Gas Starter
- Flooring: Carpet, Other, Tile
- Interior Features: Double Vanity, High Ceilings, Separate Shower, Soaking Tub, Tray Ceiling(s), Walk-In Closet(s)
- Levels/Stories: Two
- Window Features: Double Pane Windows
- Kitchen Features: Breakfast Area, Breakfast Bar, Kitchen Island, Pantry
- Foundation: Slab
- Total Half Baths: 1
- Bathrooms Total Integer: 3
- Bathrooms Total Decimal: 2
Exterior Features
- Accessibility Features: Accessible Entrance
- Construction Materials: Brick, Stone, Wood Siding
- Patio And Porch Features: Deck, Porch
- Roof Type: Composition
- Security Features: Smoke Detector(s)
- Laundry Features: Upper Level
- Pool Private: No
Property
Utilities
- Sewer: Public Sewer
- Utilities: Electricity Available, Natural Gas Available, Sewer Available, Water Available
- Water Source: Public
Property and Assessments
- Home Warranty: Yes
- Property Condition: Resale
Green Features
- Green Energy Efficient: Appliances
Lot Information
- Above Grade Finished Area: 1992
- Common Walls: 1 Common Wall
- Lot Features: Level
Multi Family
- Number of Units To Be Built: Square Feet
Rental
Rent Information
- Land Lease: Yes
Public Records for 6701 Cedar Glen Road
Tax Record
- 2023$5,207.00 ($433.92 / month)
Home Facts
- Beds3
- Baths2
- Total Finished SqFt1,992 SqFt
- Above Grade Finished1,992 SqFt
- StoriesTwo
- Lot Size0.0200 Acres
- StyleTownhouse
- Year Built2022
- APNR6251B079
- CountyGwinnett
- Fireplaces1






