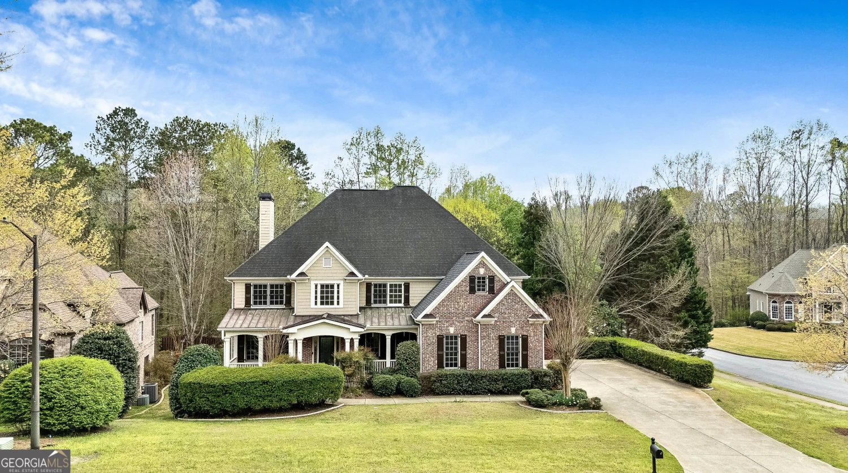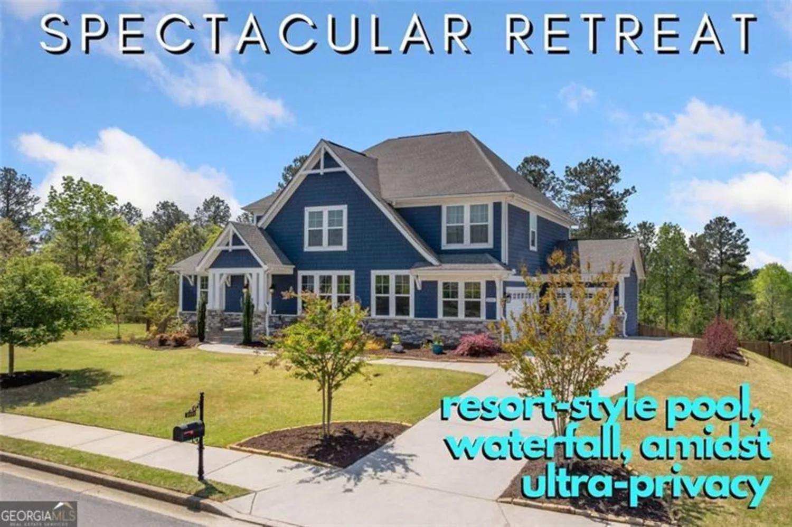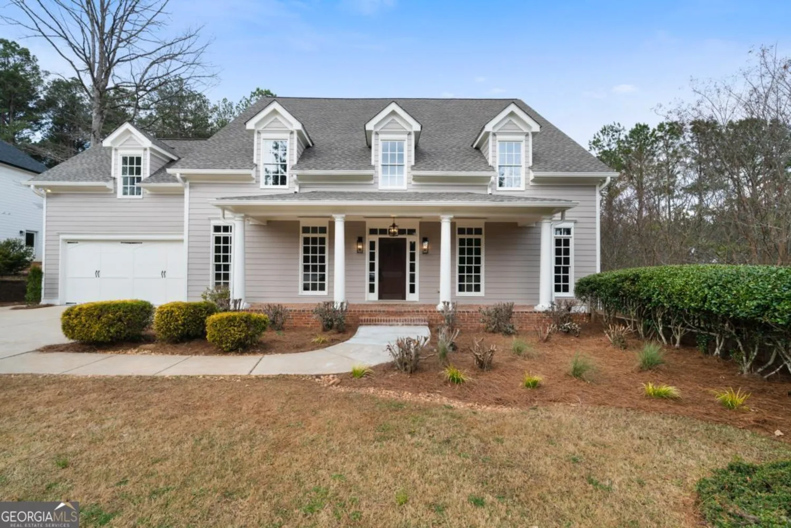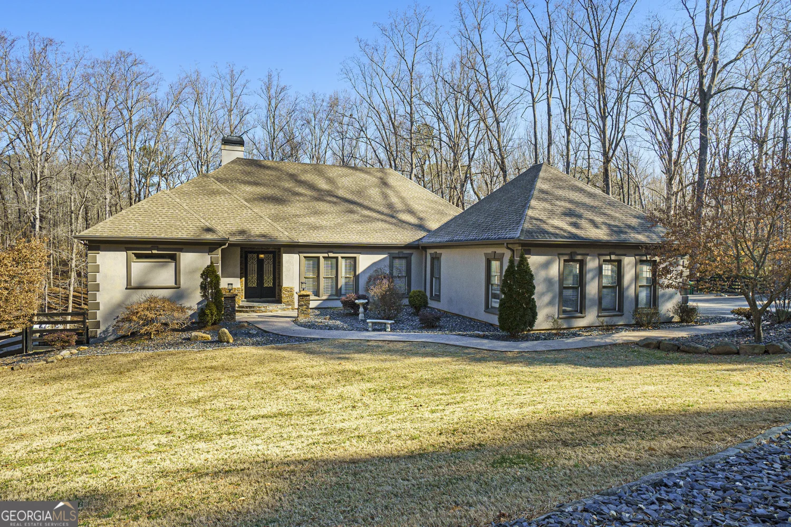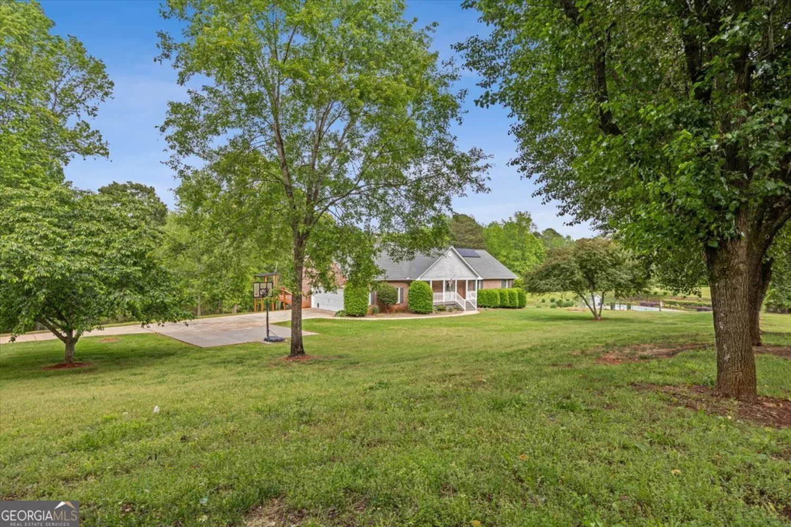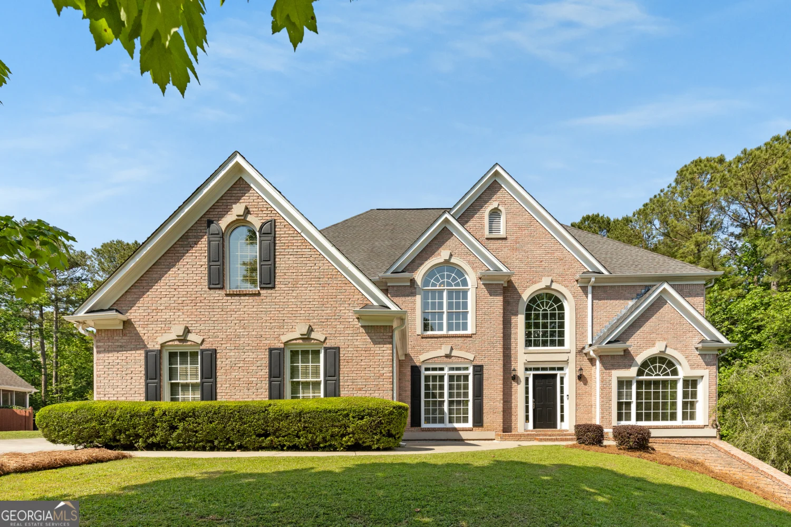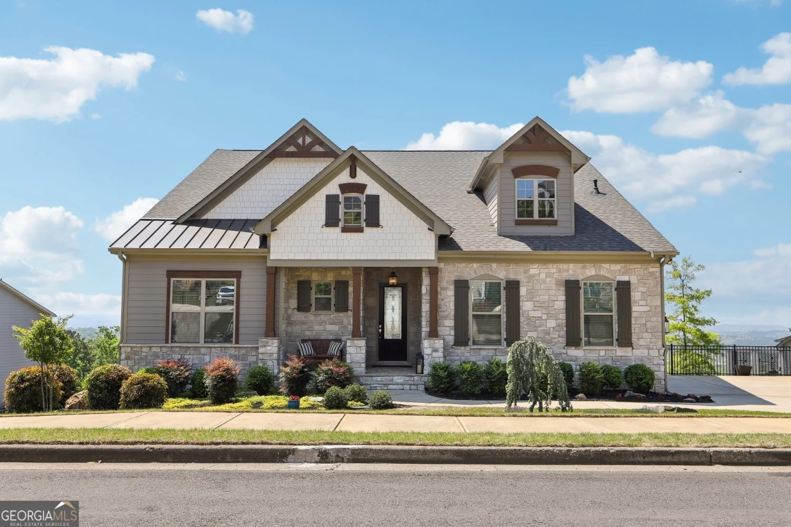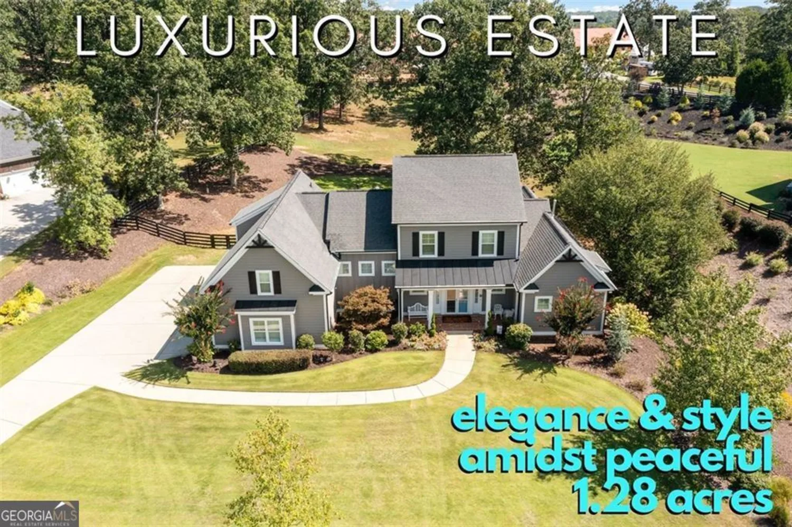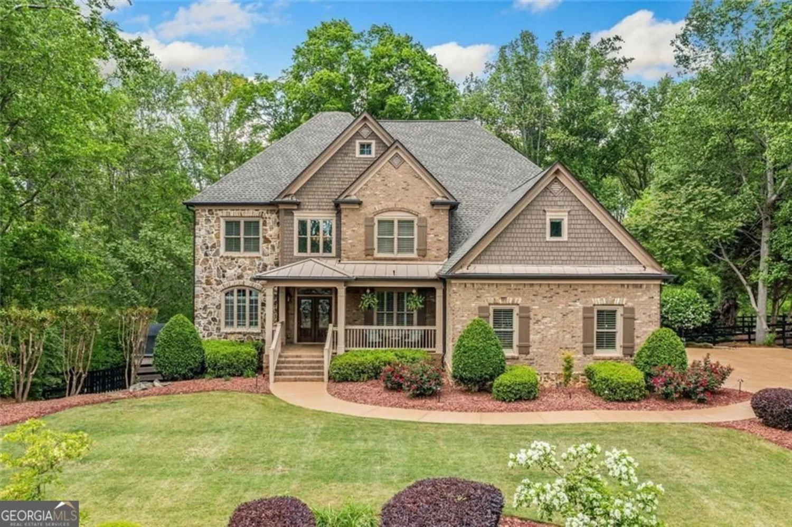118 savanna estates driveCanton, GA 30115
118 savanna estates driveCanton, GA 30115
Description
Welcome to this stunning traditional-style home, nestled on a tranquil 2.42-acre estate near the Fulton County line. Situated in a peaceful equestrian neighborhood, this residence offers both luxury and privacy. As you arrive, you'll be greeted by a beautifully landscaped front yard and an inviting flagstone front porch. Step inside to a grand foyer featuring warm hardwood floors, flanked by a formal dining room and a dedicated office with elegant French doors. The heart of the home is a gourmet kitchen that has been tastefully updated with quartz countertops, stylish tile, and high-end stainless steel appliances, including a massive 8-burner gas range with a custom hood. The kitchen opens to a spacious family room adorned with a coffered ceiling and a recently updated stone fireplace, perfect for cozy evenings. A convenient half bath and a private wooded view of the backyard complete this main level, where guests can enjoy a comfortable stay in a main-level bedroom with a full bath. Upstairs, the private owner's suite offers a luxurious retreat with an upgraded bathroom featuring a garden tub, a glass-enclosed shower, and serene views of the private backyard. The upper level also includes a large bonus room with custom built-in cabinetry-ideal for entertaining or family activities. Two generously sized secondary bedrooms share a full bath with separate vanities, while another bedroom boasts its own full bath. The finished terrace level extends the living space with a partial kitchen, a bedroom, and a full bath with a double vanity. Additional features include a workout/media room and ample storage areas, both finished and unfinished. Step outside to the beautifully landscaped and incredibly private, level backyard. Enjoy a dip in the inviting gunite and saltwater swimming pool with a sundeck and tranquil waterfall. The backyard also features a versatile sport court for pickleball, tennis, or basketball enthusiasts, and is fully fenced for added privacy and security. Located in an award-winning school district-Avery ES, Creekland MS, and Creekview HS-this home is ideally situated just minutes from Crabapple, Roswell, Woodstock, and Hickory Flat. Don't miss your chance to make this exceptional property your forever home.
Property Details for 118 Savanna Estates Drive
- Subdivision ComplexSavanna Estates
- Architectural StyleTraditional
- ExteriorSprinkler System
- Num Of Parking Spaces2
- Parking FeaturesAttached, Garage, Garage Door Opener
- Property AttachedNo
LISTING UPDATED:
- StatusClosed
- MLS #10470452
- Days on Site28
- Taxes$10,105 / year
- HOA Fees$365 / month
- MLS TypeResidential
- Year Built2003
- Lot Size2.77 Acres
- CountryCherokee
LISTING UPDATED:
- StatusClosed
- MLS #10470452
- Days on Site28
- Taxes$10,105 / year
- HOA Fees$365 / month
- MLS TypeResidential
- Year Built2003
- Lot Size2.77 Acres
- CountryCherokee
Building Information for 118 Savanna Estates Drive
- StoriesThree Or More
- Year Built2003
- Lot Size2.7700 Acres
Payment Calculator
Term
Interest
Home Price
Down Payment
The Payment Calculator is for illustrative purposes only. Read More
Property Information for 118 Savanna Estates Drive
Summary
Location and General Information
- Community Features: Street Lights
- Directions: From Milton/Alpharetta area, go NORTH on Birmingham HWY, turn LEFT on Batesville Road, RIGHT on Sugar Pike and RIGHT on Savanna Estates Drive, house on your RIGHT with sign. From Downtown Canton, take Rt. 20 to turn RIGHT on Union Hill Road, turn RIGHT on Lower Union Hill, LEFT on Sugar Pike, LEFT on Savanna Estates Drive to the house on the right with the sign.
- Coordinates: 34.166194,-84.370021
School Information
- Elementary School: Avery
- Middle School: Creekland
- High School: Creekview
Taxes and HOA Information
- Parcel Number: 02N07 240
- Tax Year: 2024
- Association Fee Includes: Maintenance Grounds
Virtual Tour
Parking
- Open Parking: No
Interior and Exterior Features
Interior Features
- Cooling: Ceiling Fan(s), Zoned, Central Air, Gas
- Heating: Central, Natural Gas, Wood, Forced Air, Zoned
- Appliances: Convection Oven, Dishwasher, Dryer, Refrigerator, Ice Maker, Microwave, Gas Water Heater, Indoor Grill, Stainless Steel Appliance(s)
- Basement: Full, Finished, Daylight, Bath Finished, Interior Entry, Exterior Entry
- Fireplace Features: Living Room, Family Room, Gas Starter
- Flooring: Carpet, Hardwood, Tile
- Interior Features: High Ceilings, Bookcases, Entrance Foyer, In-Law Floorplan, Walk-In Closet(s), Double Vanity, Soaking Tub, Rear Stairs
- Levels/Stories: Three Or More
- Window Features: Bay Window(s), Window Treatments, Double Pane Windows
- Kitchen Features: Breakfast Area, Kitchen Island, Walk-in Pantry, Pantry, Solid Surface Counters
- Main Bedrooms: 1
- Total Half Baths: 1
- Bathrooms Total Integer: 6
- Main Full Baths: 1
- Bathrooms Total Decimal: 5
Exterior Features
- Construction Materials: Stone, Concrete
- Fencing: Back Yard, Front Yard, Wood
- Patio And Porch Features: Deck, Porch, Patio
- Pool Features: In Ground, Salt Water
- Roof Type: Composition
- Security Features: Carbon Monoxide Detector(s), Security System, Smoke Detector(s)
- Laundry Features: Upper Level
- Pool Private: No
Property
Utilities
- Sewer: Septic Tank
- Utilities: Cable Available, High Speed Internet, Electricity Available, Natural Gas Available, Phone Available, Underground Utilities, Water Available
- Water Source: Public
Property and Assessments
- Home Warranty: Yes
- Property Condition: Resale, Updated/Remodeled
Green Features
Lot Information
- Above Grade Finished Area: 3757
- Lot Features: Private, Level
Multi Family
- Number of Units To Be Built: Square Feet
Rental
Rent Information
- Land Lease: Yes
Public Records for 118 Savanna Estates Drive
Tax Record
- 2024$10,105.00 ($842.08 / month)
Home Facts
- Beds6
- Baths5
- Total Finished SqFt5,505 SqFt
- Above Grade Finished3,757 SqFt
- Below Grade Finished1,748 SqFt
- StoriesThree Or More
- Lot Size2.7700 Acres
- StyleSingle Family Residence
- Year Built2003
- APN02N07 240
- CountyCherokee
- Fireplaces1


