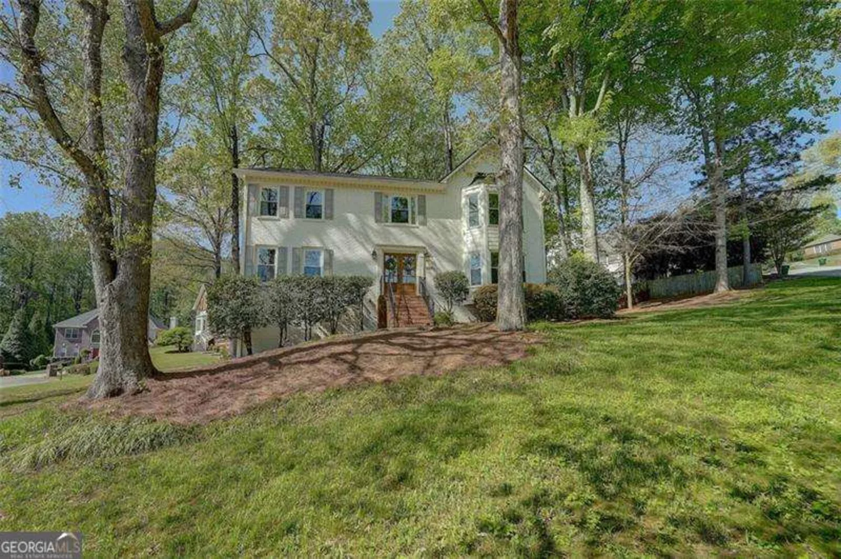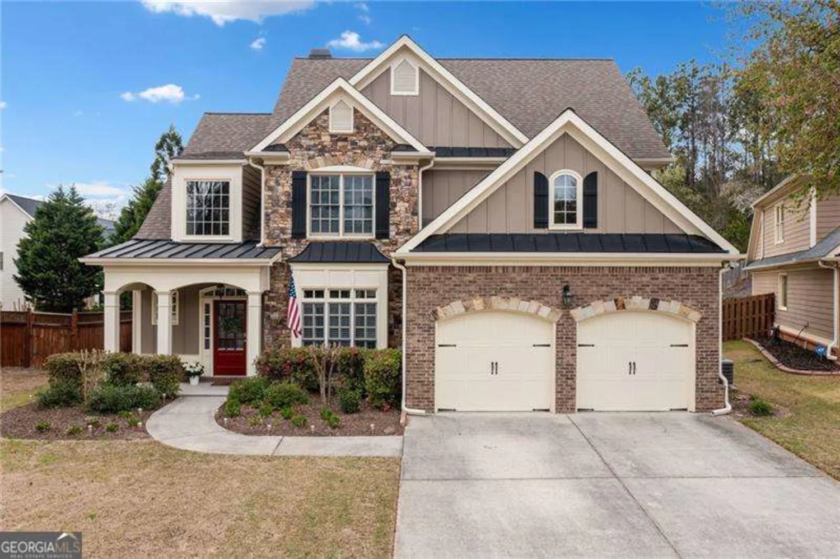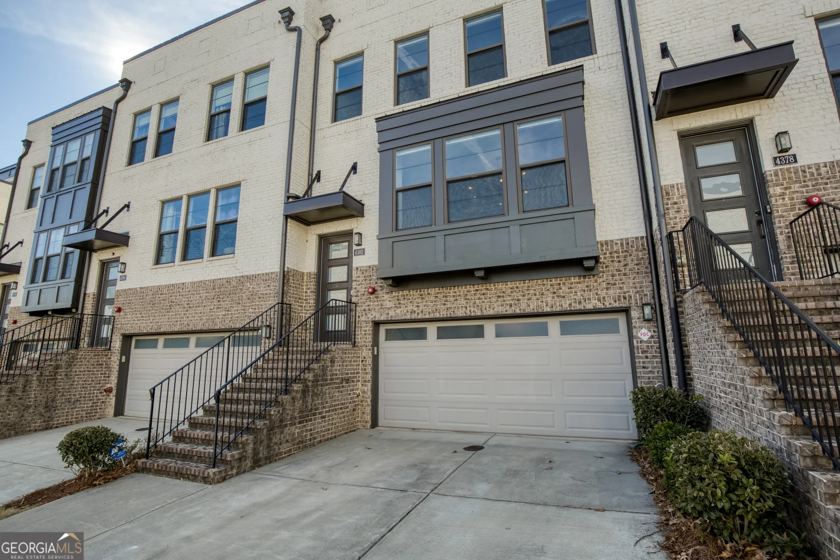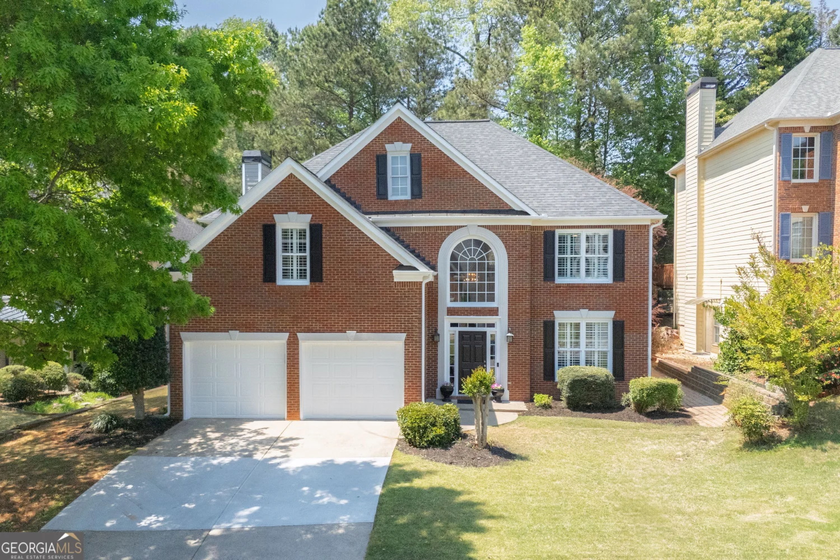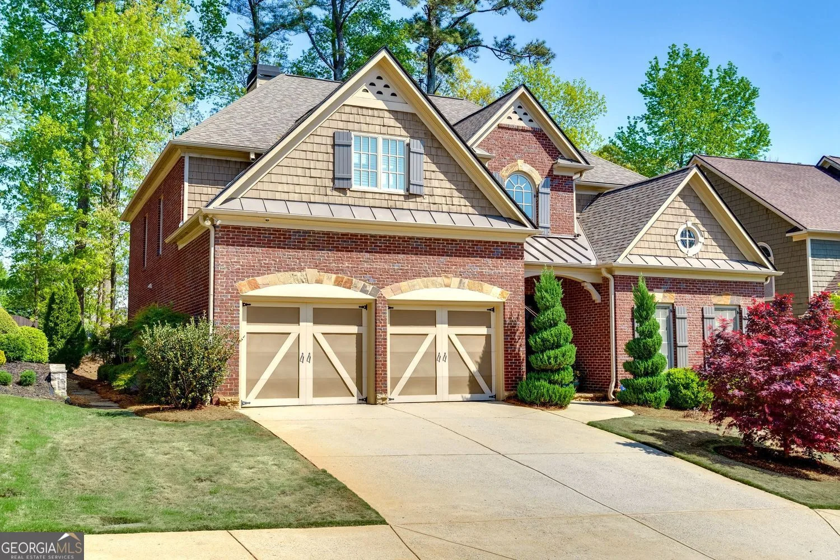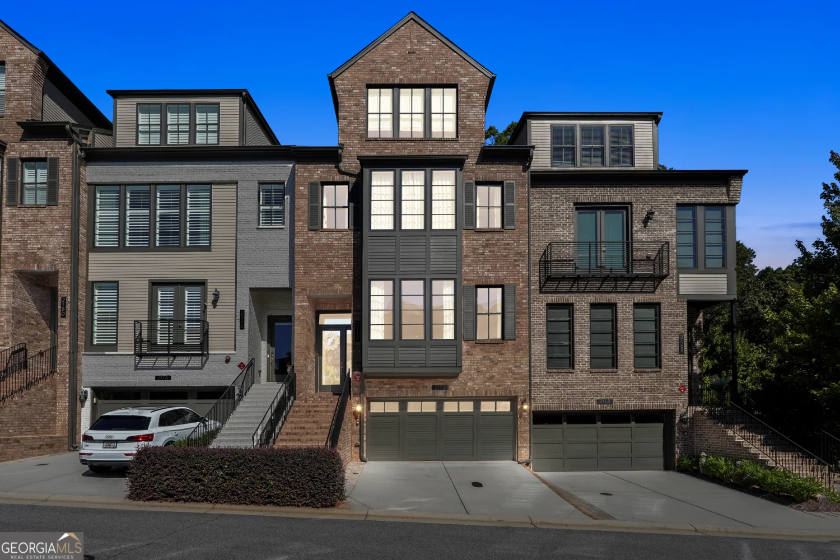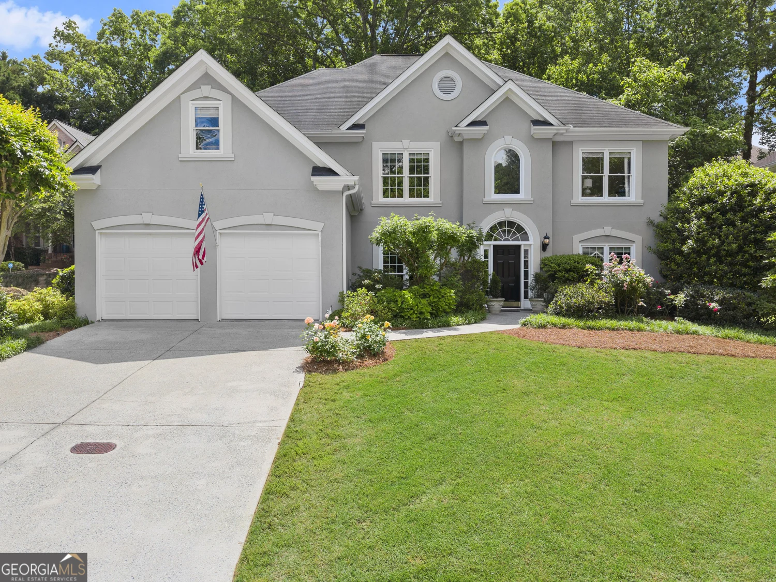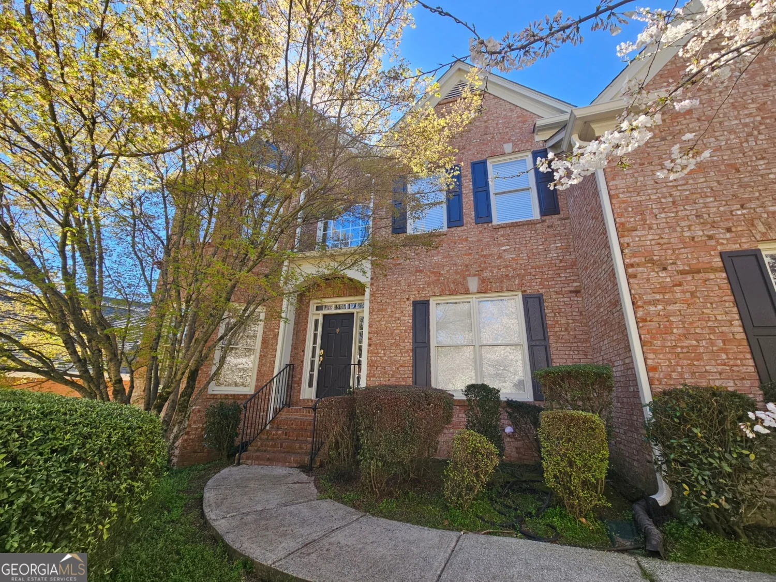2275 honeysuckle lane seSmyrna, GA 30080
2275 honeysuckle lane seSmyrna, GA 30080
Description
Unbelievable opportunity in the heart of the city: 2275 Honeysuckle Ln is a custom built home that is nestled on 1.98 acres at the end of a culdesac. It features beautiful hardwood floors, vaulted ceilings, spacious entertaining spaces, Three bedrooms and two and half baths- all on one level. Enjoy the living room that is perfect for relaxing or entertaining, with plenty of natural light, built in bookcases, a fireplace and an inviting atmosphere. The open floor plan allows easy access to the flex room that has great potential as a nursery, guest room or office (currently used as a gym) and the breakfast eating area (large enough to seat 8+). The kitchen features custom cabinetry, solid surface countertops with ample counter-space, stainless steel appliances, a double oven and tile backsplash. Off the kitchen you have a half bath and large mud room/laundry room that gives easy access to the garage. The home has a split floor plan that allows for privacy for the owner and guests. The oversized owners suite offers ample space for relaxation and personalization with room for a sitting area. It includes tray ceilings and a large wall of windows that look out at the private backyard. The primary bathroom has tile floors, a soaking tub, separate shower, and two vanities. There is also a large walk in closet off the bath with custom shelving. The home includes two secondary bedrooms and a full bath off the living room. The sunroom looks out on the backyard and offers over 500 square feet of additional living space. The screened porch has had windows added and is the perfect place to enjoy meals year round.The walk in crawl space is 2500sqft and is currently used for storage, but has potential for more. Walk into the private backyard that has been an animal sanctuary for decades. It includes a stone firepit, dry river rock beds, irrigation and mature landscaping with beautiful hardwoods. There is plenty of room for a large garden, pool or future addition if you need more space. Located minutes from Truist Park, Vinings and 285 you get the best of both worlds, convenience and ample privacy. *Zillow Floodmap isn't accurate- flood insurance isn't required*
Property Details for 2275 Honeysuckle Lane SE
- Subdivision ComplexSimpson Subdivision
- Architectural StyleBrick 4 Side
- Parking FeaturesGarage
- Property AttachedNo
LISTING UPDATED:
- StatusPending
- MLS #10470624
- Days on Site64
- Taxes$6,835.83 / year
- MLS TypeResidential
- Year Built2003
- Lot Size1.98 Acres
- CountryCobb
LISTING UPDATED:
- StatusPending
- MLS #10470624
- Days on Site64
- Taxes$6,835.83 / year
- MLS TypeResidential
- Year Built2003
- Lot Size1.98 Acres
- CountryCobb
Building Information for 2275 Honeysuckle Lane SE
- StoriesOne
- Year Built2003
- Lot Size1.9800 Acres
Payment Calculator
Term
Interest
Home Price
Down Payment
The Payment Calculator is for illustrative purposes only. Read More
Property Information for 2275 Honeysuckle Lane SE
Summary
Location and General Information
- Community Features: None
- Directions: From 285 take exit 18 onto Paces Ferry Rd. Keep right onto Paces Ferry Road and turn right in .3 miles onto Spring Hill Pkwy. In .4 miles turn left onto Spring Hill Rd. In 500 ft turn right onto Honeysuckle Ln. The home is located at the end of the culdesac.
- Coordinates: 33.869403,-84.487415
School Information
- Elementary School: Teasley Primary/Elementary
- Middle School: Campbell
- High School: Campbell
Taxes and HOA Information
- Parcel Number: 17077200390
- Tax Year: 23
- Association Fee Includes: None
Virtual Tour
Parking
- Open Parking: No
Interior and Exterior Features
Interior Features
- Cooling: Central Air
- Heating: Central
- Appliances: Cooktop, Dishwasher, Microwave, Other, Oven, Refrigerator, Stainless Steel Appliance(s)
- Basement: Crawl Space, Exterior Entry
- Flooring: Carpet, Hardwood, Tile
- Interior Features: Bookcases, Double Vanity, High Ceilings, In-Law Floorplan, Master On Main Level, Separate Shower, Soaking Tub, Split Bedroom Plan, Tile Bath, Tray Ceiling(s), Walk-In Closet(s)
- Levels/Stories: One
- Main Bedrooms: 3
- Total Half Baths: 1
- Bathrooms Total Integer: 3
- Main Full Baths: 2
- Bathrooms Total Decimal: 2
Exterior Features
- Construction Materials: Brick
- Roof Type: Composition
- Laundry Features: Mud Room
- Pool Private: No
Property
Utilities
- Sewer: Public Sewer
- Utilities: Cable Available, High Speed Internet, Sewer Connected
- Water Source: Public
Property and Assessments
- Home Warranty: Yes
- Property Condition: Resale
Green Features
Lot Information
- Above Grade Finished Area: 3012
- Lot Features: Cul-De-Sac, Open Lot, Private
Multi Family
- Number of Units To Be Built: Square Feet
Rental
Rent Information
- Land Lease: Yes
Public Records for 2275 Honeysuckle Lane SE
Tax Record
- 23$6,835.83 ($569.65 / month)
Home Facts
- Beds3
- Baths2
- Total Finished SqFt3,012 SqFt
- Above Grade Finished3,012 SqFt
- StoriesOne
- Lot Size1.9800 Acres
- StyleSingle Family Residence
- Year Built2003
- APN17077200390
- CountyCobb
- Fireplaces1


