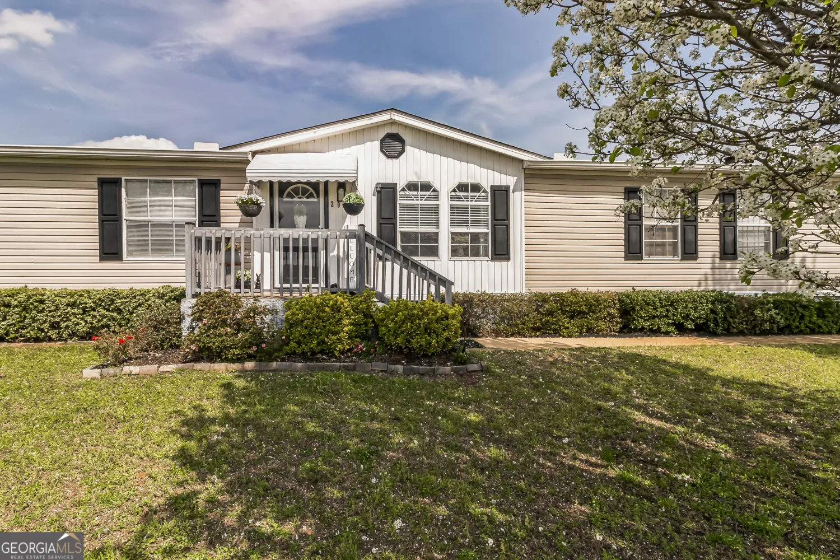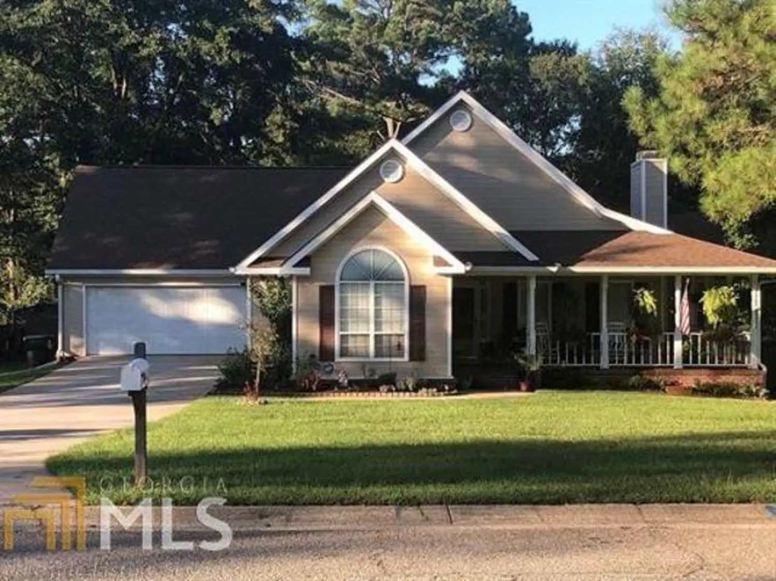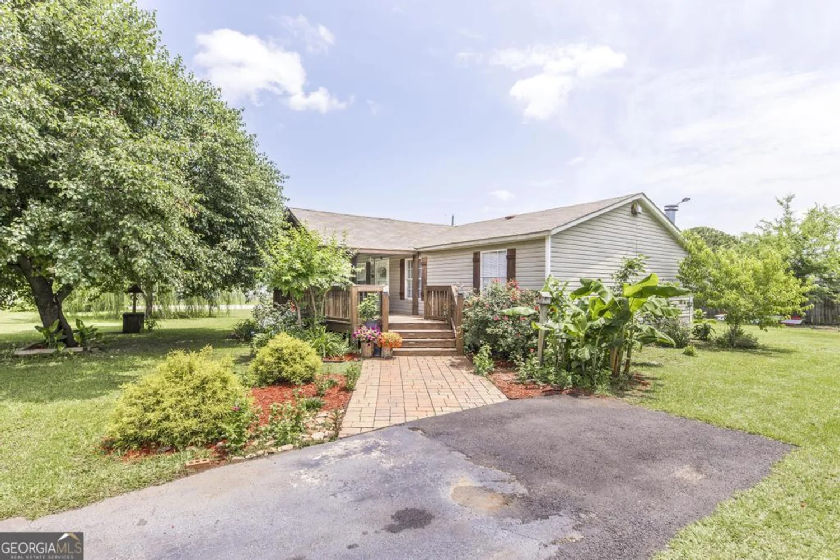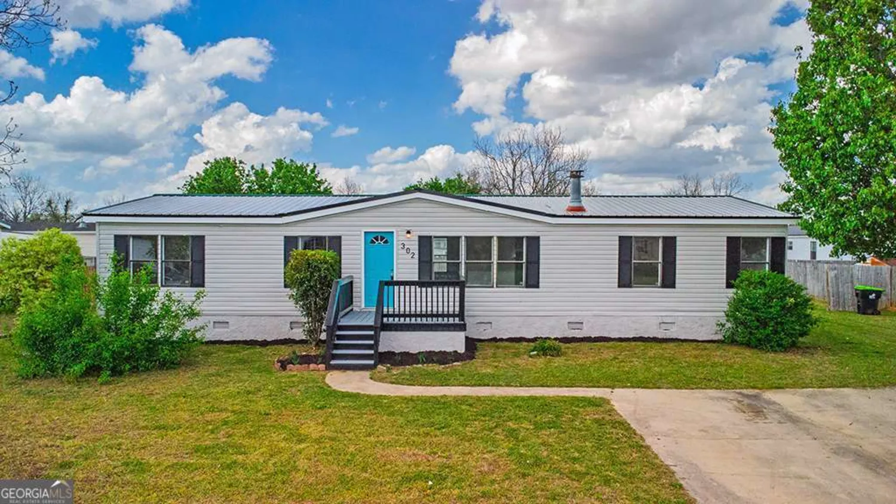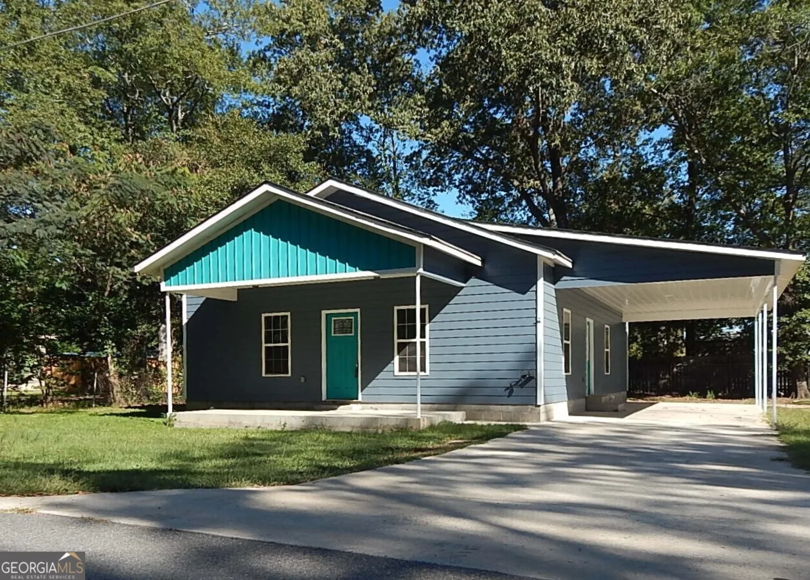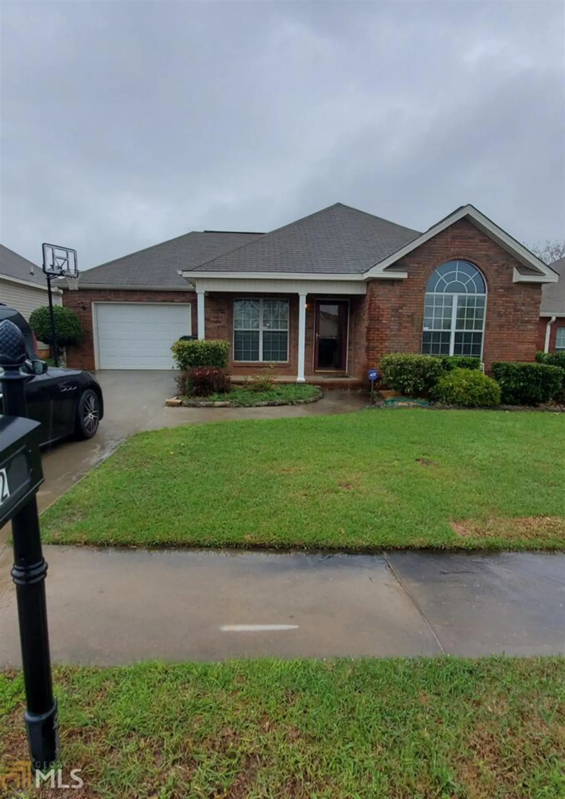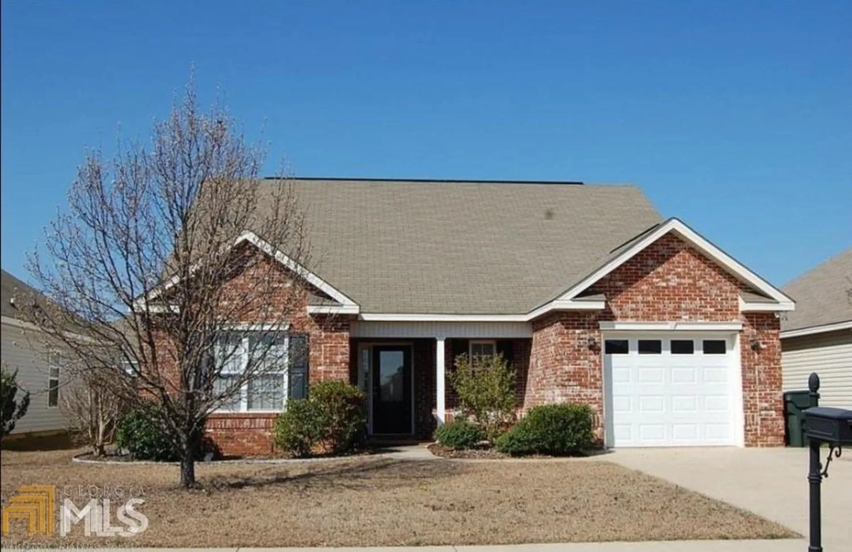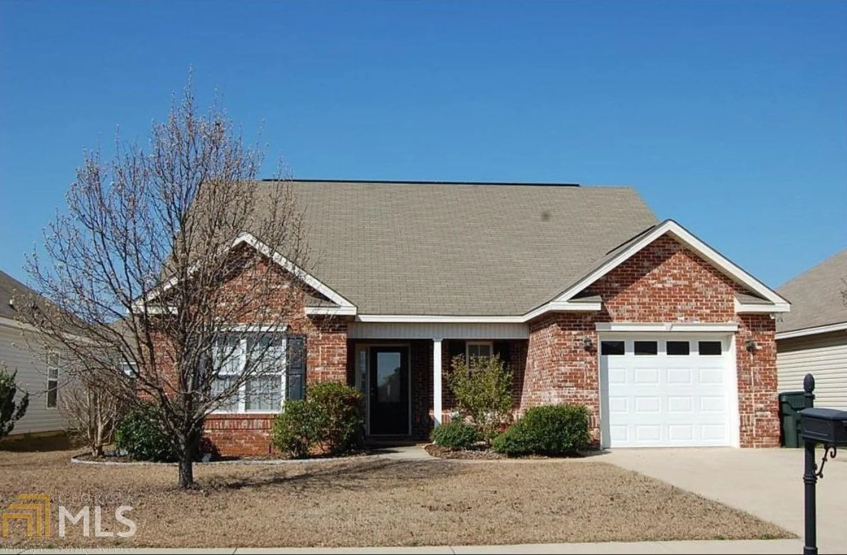236 bayberry driveByron, GA 31008
236 bayberry driveByron, GA 31008
Description
Discover the perfect blend of comfort and convenience in this beautiful home, located in the heart of Byron, just minutes from shopping, dining, and easy interstate access. Nestled in Houston County, this move-in-ready gem boasts beautiful touches throughout. Step inside to a spacious, open-concept living area that flows seamlessly into the breathtaking kitchen, featuring ample counter space, an island with a breakfast bar, and a clear view of the inviting living room-perfect for entertaining. Enjoy the large master suite, complete with a luxurious bath featuring a soaking tub for ultimate relaxation. Take in the outdoor living space which includes a fenced-in backyard, offering privacy and space for gatherings, pets, or gardening. Don't miss your chance to own this beautifully designed home in a prime location-schedule your showing today!
Property Details for 236 Bayberry Drive
- Subdivision Complexnone
- Architectural StyleModular Home, Traditional
- Parking FeaturesSide/Rear Entrance
- Property AttachedNo
LISTING UPDATED:
- StatusClosed
- MLS #10470935
- Days on Site3
- Taxes$464.07 / year
- MLS TypeResidential
- Year Built1999
- Lot Size0.43 Acres
- CountryHouston
LISTING UPDATED:
- StatusClosed
- MLS #10470935
- Days on Site3
- Taxes$464.07 / year
- MLS TypeResidential
- Year Built1999
- Lot Size0.43 Acres
- CountryHouston
Building Information for 236 Bayberry Drive
- StoriesOne
- Year Built1999
- Lot Size0.4300 Acres
Payment Calculator
Term
Interest
Home Price
Down Payment
The Payment Calculator is for illustrative purposes only. Read More
Property Information for 236 Bayberry Drive
Summary
Location and General Information
- Community Features: None
- Directions: Heading north on I-75, take Watson Boulevard exit. Turn right onto Watson then a left onto Peavy Road. Turn right at the stop sign onto West White Road. Turn left on Hanover Drive, then right on Bayberry. Then left and home is down on the left.
- Coordinates: 32.641954,-83.722567
School Information
- Elementary School: Eagle Springs
- Middle School: Thomson
- High School: Northside
Taxes and HOA Information
- Parcel Number: 00046B 166000
- Tax Year: 23
- Association Fee Includes: None
- Tax Lot: 73
Virtual Tour
Parking
- Open Parking: No
Interior and Exterior Features
Interior Features
- Cooling: Central Air, Electric
- Heating: Central, Electric
- Appliances: Dishwasher, Oven/Range (Combo), Stainless Steel Appliance(s)
- Basement: Crawl Space
- Fireplace Features: Family Room
- Flooring: Carpet, Vinyl
- Interior Features: Master On Main Level, Separate Shower, Soaking Tub, Split Bedroom Plan, Walk-In Closet(s)
- Levels/Stories: One
- Main Bedrooms: 3
- Bathrooms Total Integer: 2
- Main Full Baths: 2
- Bathrooms Total Decimal: 2
Exterior Features
- Construction Materials: Vinyl Siding
- Fencing: Back Yard, Fenced, Privacy, Wood
- Roof Type: Composition
- Laundry Features: Mud Room
- Pool Private: No
Property
Utilities
- Sewer: Septic Tank
- Utilities: Sewer Connected, Water Available
- Water Source: Public
Property and Assessments
- Home Warranty: Yes
- Property Condition: Resale
Green Features
Lot Information
- Above Grade Finished Area: 1512
- Lot Features: Level
Multi Family
- Number of Units To Be Built: Square Feet
Rental
Rent Information
- Land Lease: Yes
- Occupant Types: Vacant
Public Records for 236 Bayberry Drive
Tax Record
- 23$464.07 ($38.67 / month)
Home Facts
- Beds3
- Baths2
- Total Finished SqFt1,512 SqFt
- Above Grade Finished1,512 SqFt
- StoriesOne
- Lot Size0.4300 Acres
- StyleManufactured Home,Mobile Home
- Year Built1999
- APN00046B 166000
- CountyHouston
- Fireplaces1


