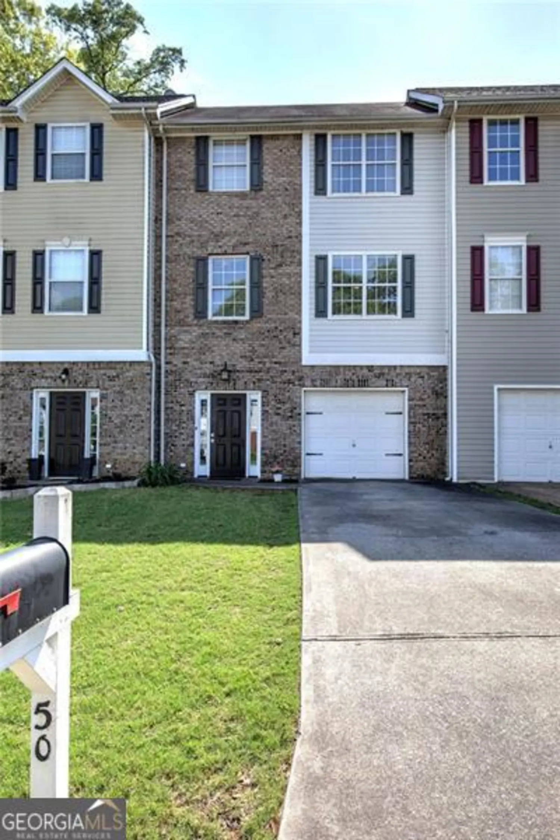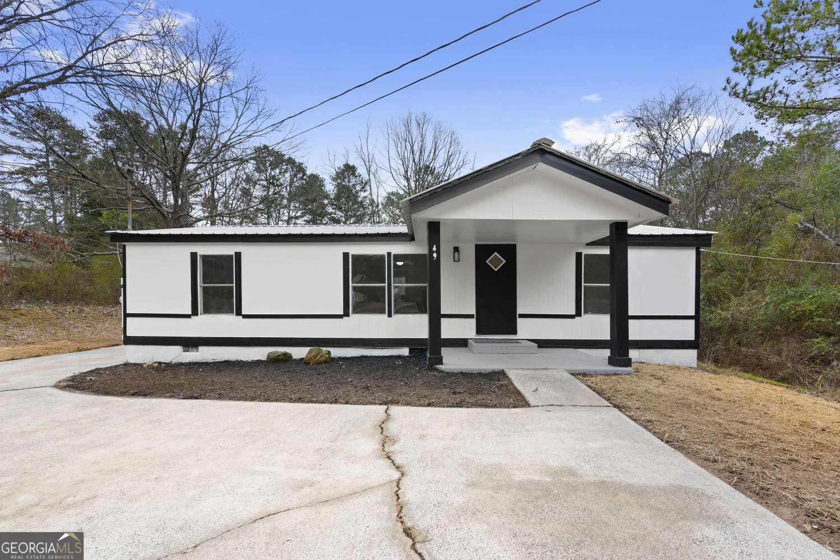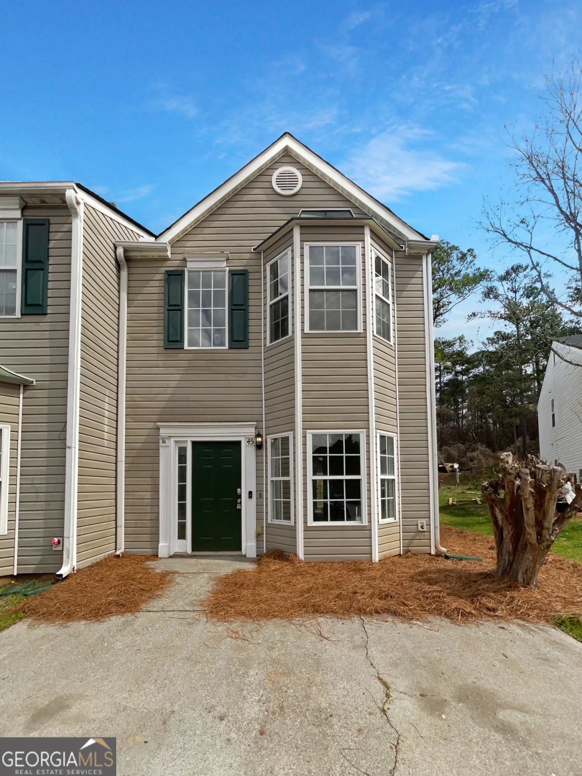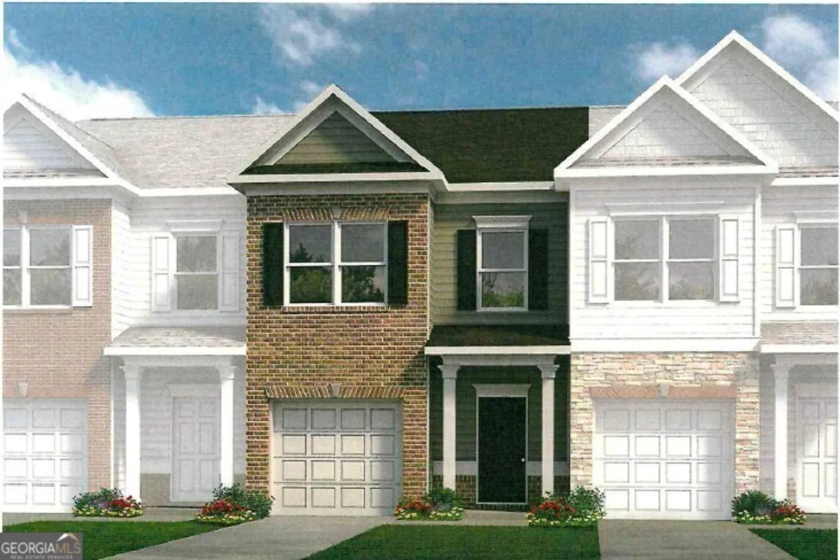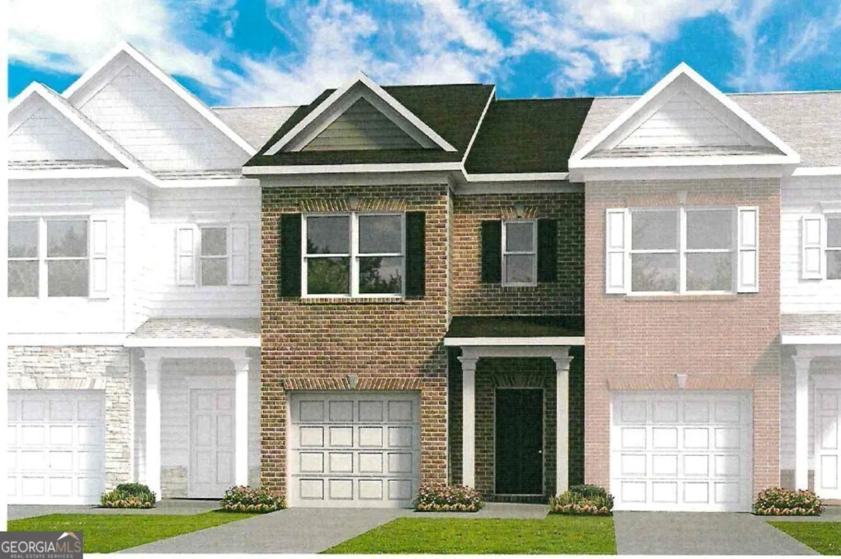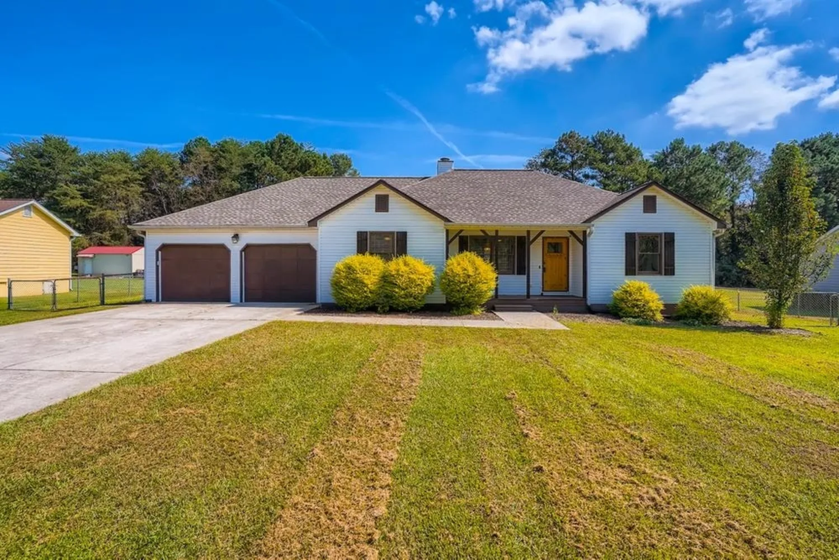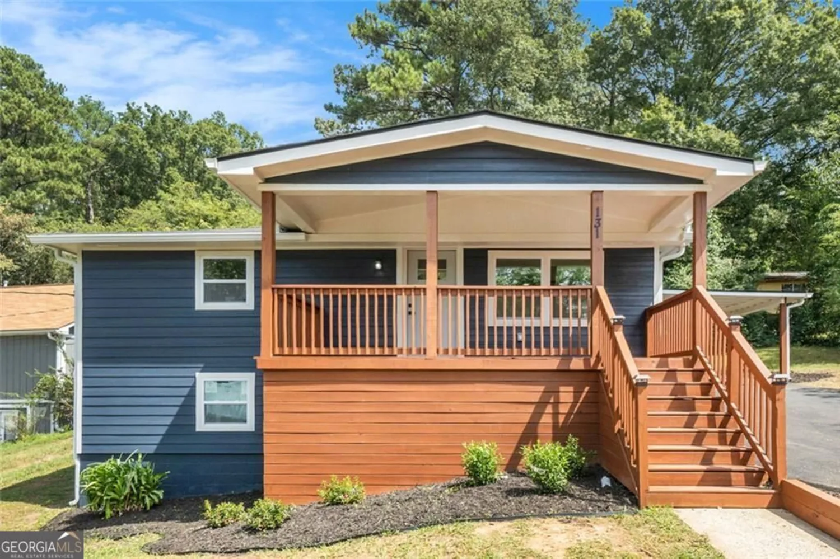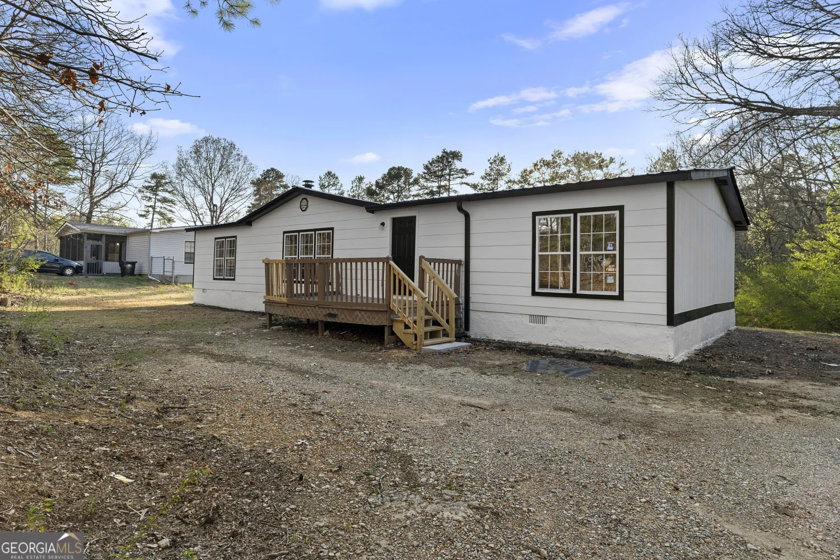59 middlebrook driveCartersville, GA 30120
59 middlebrook driveCartersville, GA 30120
Description
Welcome to this fabulous area! This home has Fresh Interior Paint, Partial flooring replacement in some areas. Discover a bright interior tied together with a neutral color palette. The primary bathroom features plenty of under sink storage waiting for your home organization needs. Finally, the backyard, a great space for entertaining and enjoying the outdoors. A must see!
Property Details for 59 Middlebrook Drive
- Subdivision ComplexMIDDLEBROOK TRACE
- Architectural StyleOther
- Num Of Parking Spaces1
- Parking FeaturesGarage, Attached
- Property AttachedNo
LISTING UPDATED:
- StatusActive
- MLS #10471115
- Days on Site57
- Taxes$1,931.46 / year
- MLS TypeResidential
- Year Built2005
- Lot Size0.02 Acres
- CountryBartow
LISTING UPDATED:
- StatusActive
- MLS #10471115
- Days on Site57
- Taxes$1,931.46 / year
- MLS TypeResidential
- Year Built2005
- Lot Size0.02 Acres
- CountryBartow
Building Information for 59 Middlebrook Drive
- StoriesThree Or More
- Year Built2005
- Lot Size0.0200 Acres
Payment Calculator
Term
Interest
Home Price
Down Payment
The Payment Calculator is for illustrative purposes only. Read More
Property Information for 59 Middlebrook Drive
Summary
Location and General Information
- Community Features: None
- Directions: Head south toward E Iron Belt Rd SE Continue onto E Iron Belt Rd SE Turn left onto GA-293 S/Cassville Rd SW Turn right onto Middlebrook Dr
- Coordinates: 34.188903,-84.822423
School Information
- Elementary School: Kingston
- Middle School: Cass
- High School: Cass
Taxes and HOA Information
- Parcel Number: 0071T0001024
- Tax Year: 23
- Association Fee Includes: Trash
- Tax Lot: 24
Virtual Tour
Parking
- Open Parking: No
Interior and Exterior Features
Interior Features
- Cooling: Central Air
- Heating: Electric, Central
- Appliances: Dishwasher
- Basement: None
- Flooring: Laminate
- Interior Features: Other
- Levels/Stories: Three Or More
- Foundation: Slab
- Main Bedrooms: 1
- Bathrooms Total Integer: 2
- Main Full Baths: 1
- Bathrooms Total Decimal: 2
Exterior Features
- Construction Materials: Aluminum Siding, Vinyl Siding, Brick
- Roof Type: Composition
- Laundry Features: Upper Level
- Pool Private: No
Property
Utilities
- Sewer: Public Sewer
- Utilities: Water Available, Electricity Available, Sewer Available
- Water Source: Public
Property and Assessments
- Home Warranty: Yes
- Property Condition: Resale
Green Features
Lot Information
- Above Grade Finished Area: 1100
- Lot Features: None
Multi Family
- Number of Units To Be Built: Square Feet
Rental
Rent Information
- Land Lease: Yes
- Occupant Types: Vacant
Public Records for 59 Middlebrook Drive
Tax Record
- 23$1,931.46 ($160.96 / month)
Home Facts
- Beds3
- Baths2
- Total Finished SqFt1,100 SqFt
- Above Grade Finished1,100 SqFt
- StoriesThree Or More
- Lot Size0.0200 Acres
- StyleTownhouse
- Year Built2005
- APN0071T0001024
- CountyBartow


