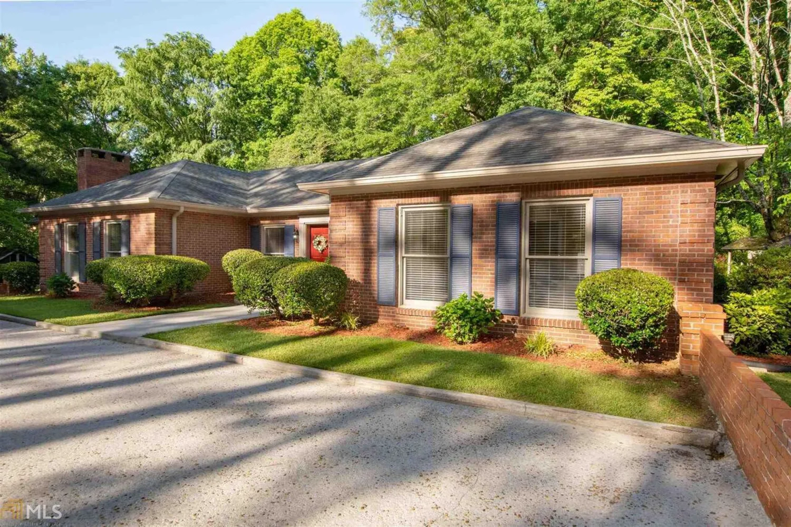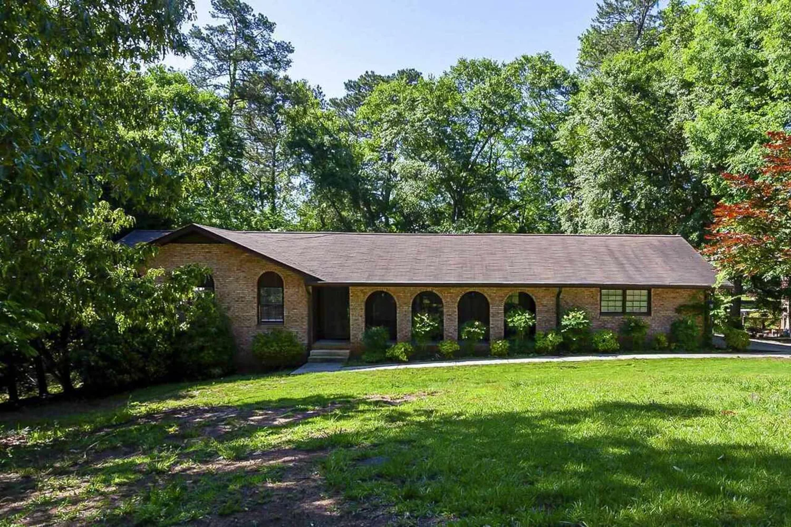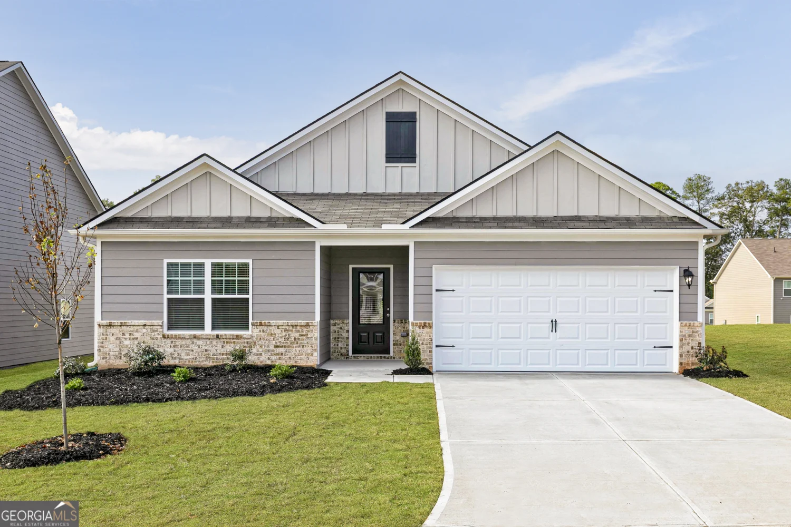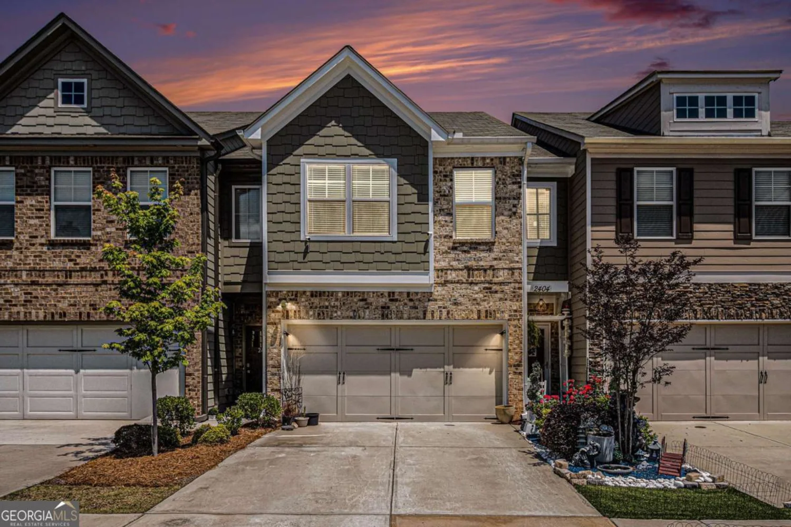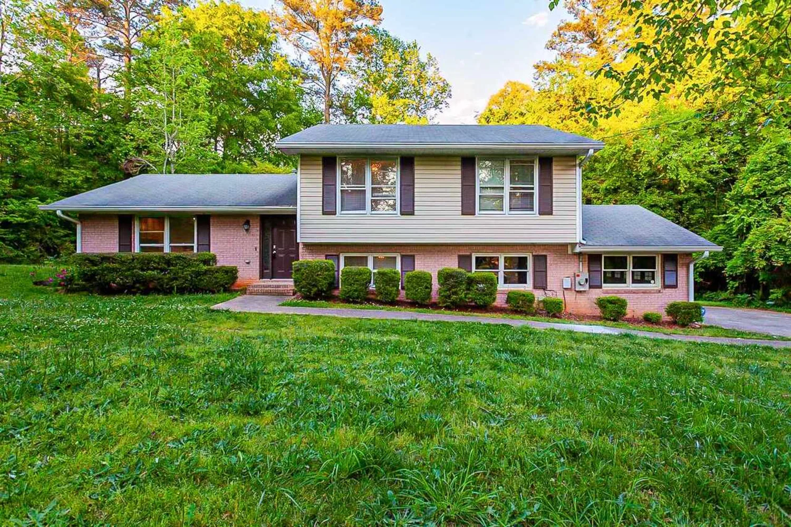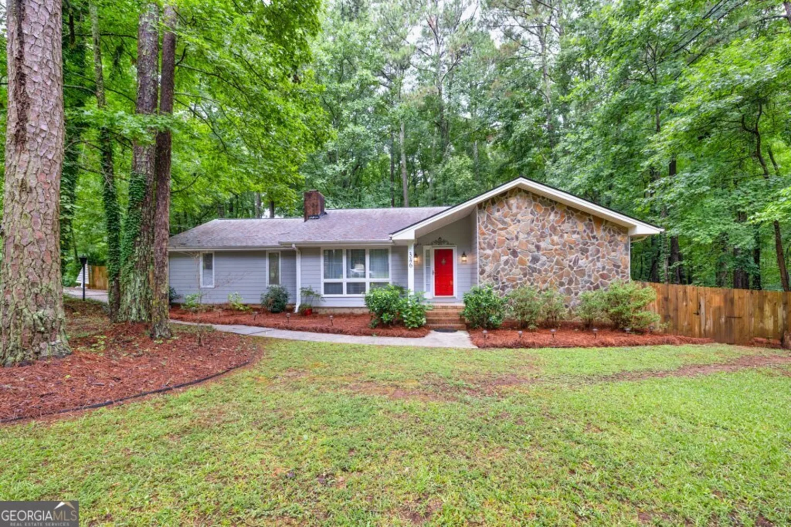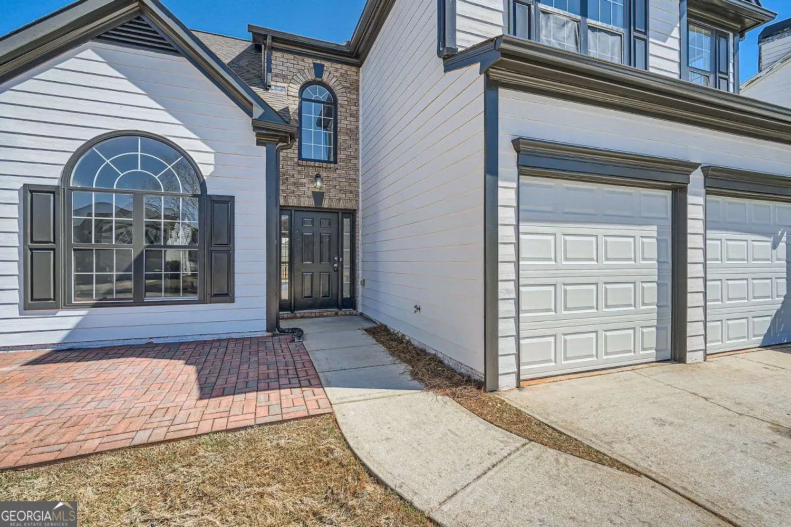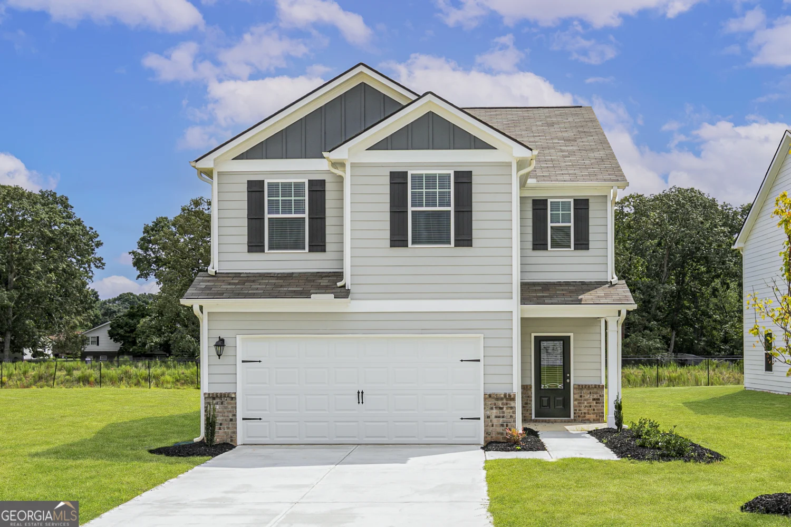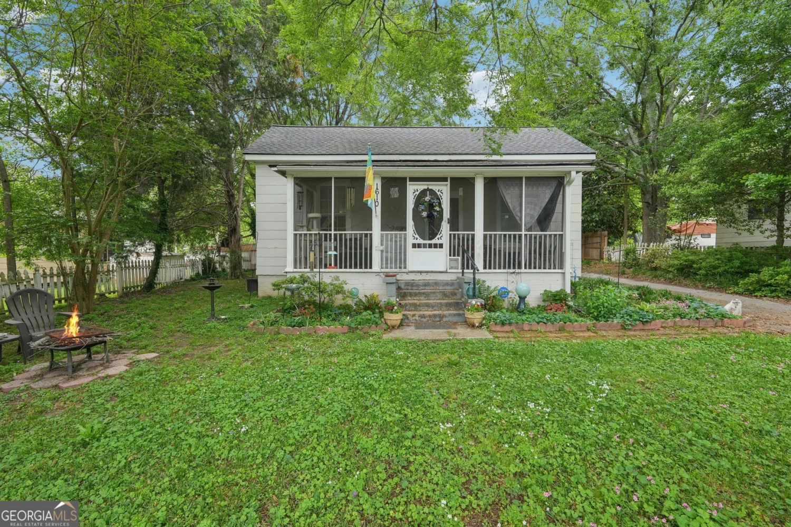1052 northfield driveConyers, GA 30013
1052 northfield driveConyers, GA 30013
Description
The Lexington floor plan at Fairview Lake is the townhome of our dreams! Gorgeous hardwoods throughout the main level flow effortlessly to a bright family room with cozy fireplace. The open floor plan gives you easy access to an amazing kitchen stocked with crisp white cabinets, granite countertops, island & upscale recessed lighting! Upstairs you will find a stunning owner's suite which boasts dual vanity, standing shower & spacious walk-in closet! Two additional bedrooms & hall bath with granite counters round out the upper level. Awesome amenities include a pool and clubhouse/ Pavilion!
Property Details for 1052 Northfield Drive
- Subdivision ComplexFairview Lake
- Architectural StyleTraditional
- Parking FeaturesAttached, Garage
- Property AttachedYes
- Waterfront FeaturesNo Dock Or Boathouse
LISTING UPDATED:
- StatusActive
- MLS #10471203
- Days on Site55
- HOA Fees$1,692 / month
- MLS TypeResidential
- Year Built2025
- CountryRockdale
LISTING UPDATED:
- StatusActive
- MLS #10471203
- Days on Site55
- HOA Fees$1,692 / month
- MLS TypeResidential
- Year Built2025
- CountryRockdale
Building Information for 1052 Northfield Drive
- StoriesTwo
- Year Built2025
- Lot Size0.0000 Acres
Payment Calculator
Term
Interest
Home Price
Down Payment
The Payment Calculator is for illustrative purposes only. Read More
Property Information for 1052 Northfield Drive
Summary
Location and General Information
- Community Features: Pool, Sidewalks, Walk To Schools, Near Shopping
- Directions: Take Highway I-20 East to Ext. 84, Salem Road Ext, make a right onto Salem Road go approximately 2 miles, Welcome to Fairview Lake community is on your left.
- Coordinates: 33.6001,-83.9858
School Information
- Elementary School: Peeks Chapel
- Middle School: Memorial
- High School: Salem
Taxes and HOA Information
- Parcel Number: 0170
- Tax Year: 2025
- Association Fee Includes: Maintenance Grounds
- Tax Lot: 170
Virtual Tour
Parking
- Open Parking: No
Interior and Exterior Features
Interior Features
- Cooling: Central Air
- Heating: Central
- Appliances: Dishwasher, Microwave
- Basement: None
- Flooring: Carpet, Vinyl
- Interior Features: Double Vanity
- Levels/Stories: Two
- Window Features: Double Pane Windows
- Foundation: Slab
- Total Half Baths: 1
- Bathrooms Total Integer: 3
- Bathrooms Total Decimal: 2
Exterior Features
- Construction Materials: Concrete
- Patio And Porch Features: Patio
- Roof Type: Composition
- Security Features: Smoke Detector(s)
- Laundry Features: In Hall, Upper Level
- Pool Private: No
Property
Utilities
- Sewer: Public Sewer
- Utilities: Cable Available, Electricity Available, Sewer Available, Water Available
- Water Source: Public
- Electric: 220 Volts
Property and Assessments
- Home Warranty: Yes
- Property Condition: New Construction
Green Features
- Green Energy Efficient: Appliances
Lot Information
- Common Walls: 2+ Common Walls
- Lot Features: Level
- Waterfront Footage: No Dock Or Boathouse
Multi Family
- Number of Units To Be Built: Square Feet
Rental
Rent Information
- Land Lease: Yes
Public Records for 1052 Northfield Drive
Tax Record
- 2025$0.00 ($0.00 / month)
Home Facts
- Beds3
- Baths2
- StoriesTwo
- Lot Size0.0000 Acres
- StyleTownhouse
- Year Built2025
- APN0170
- CountyRockdale
- Fireplaces1


