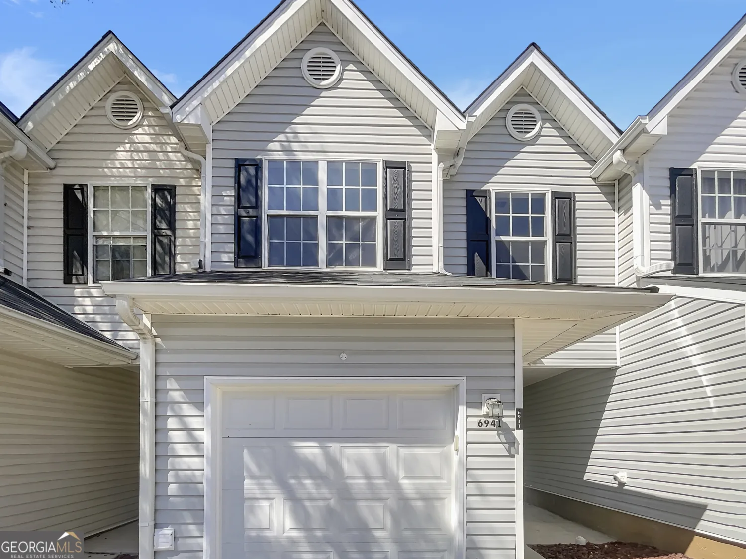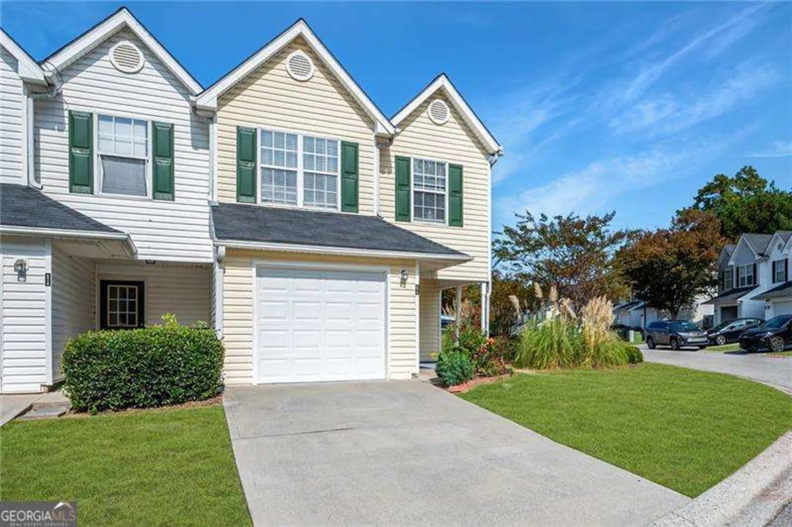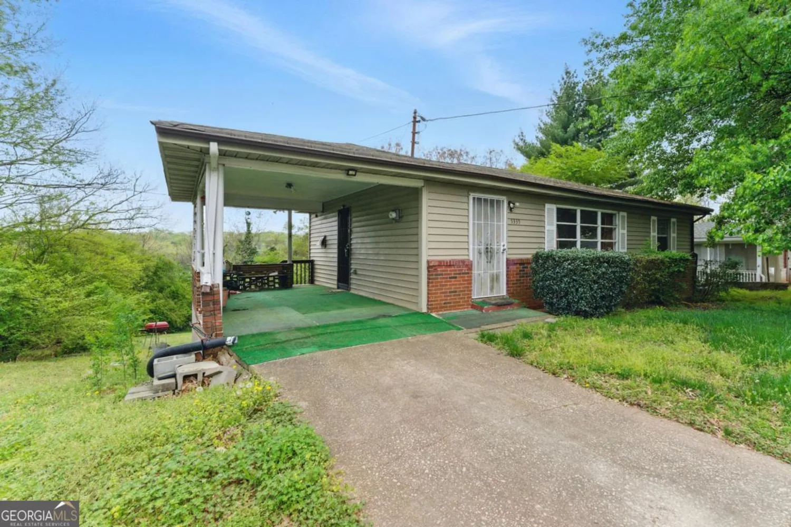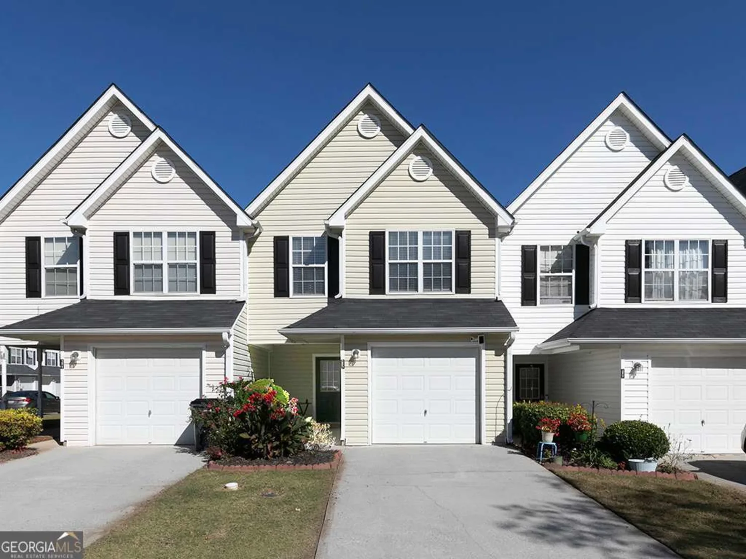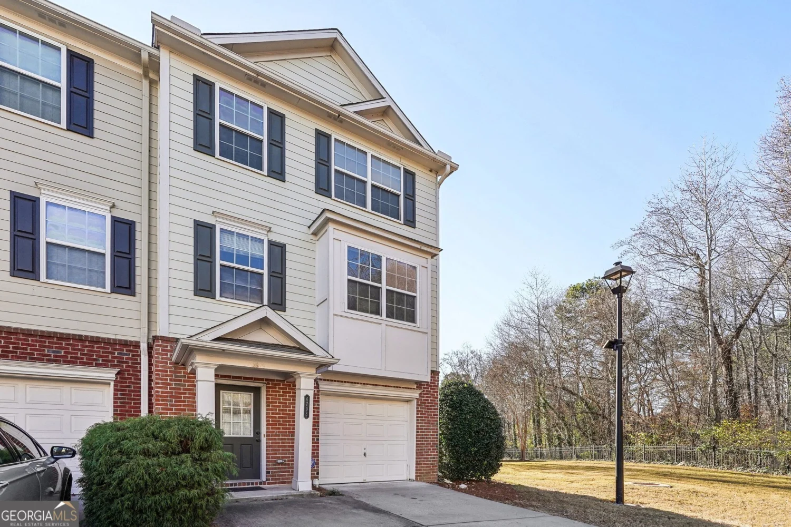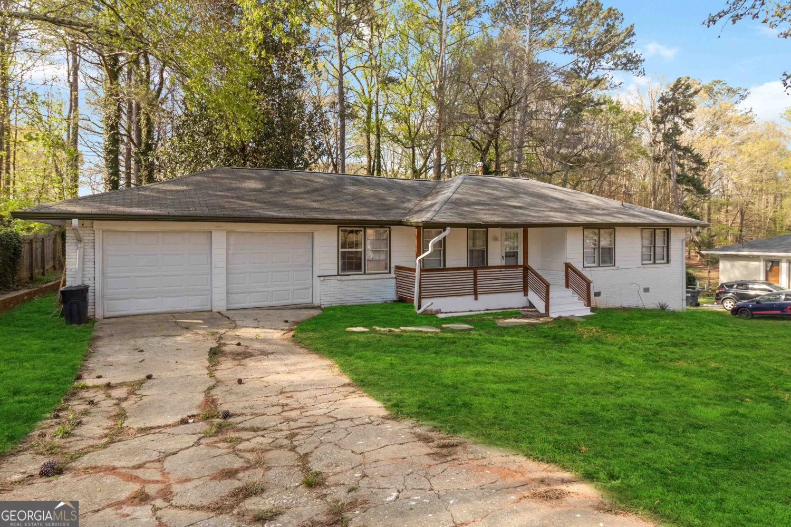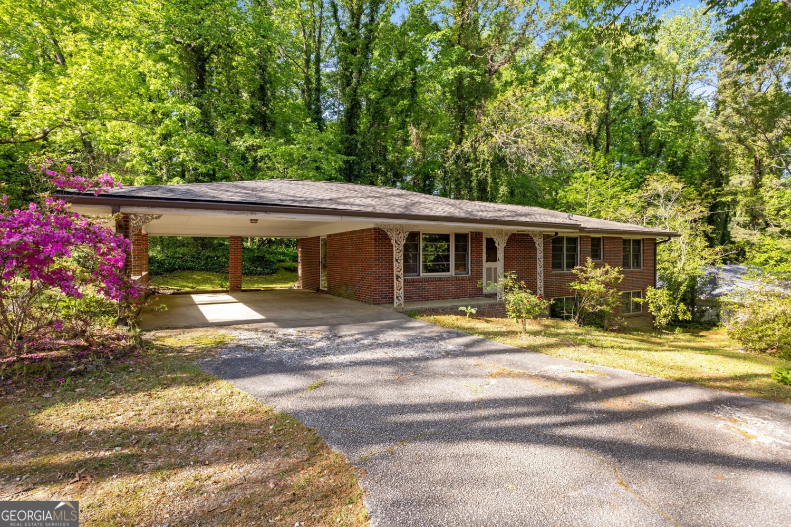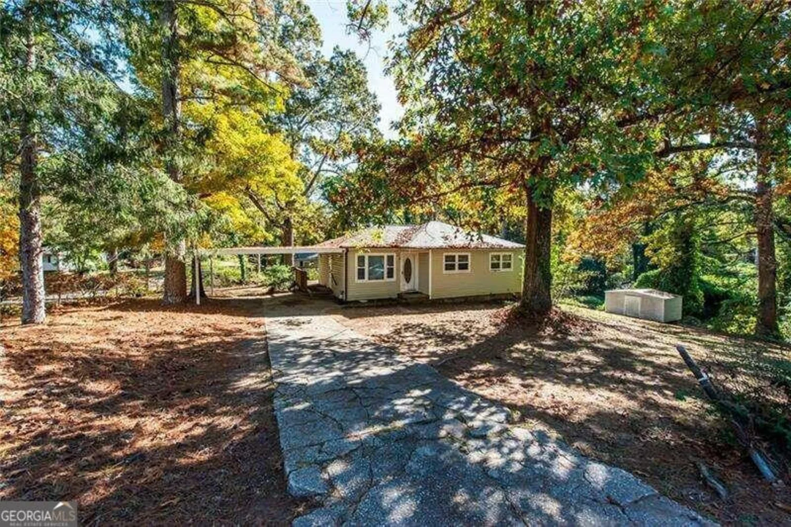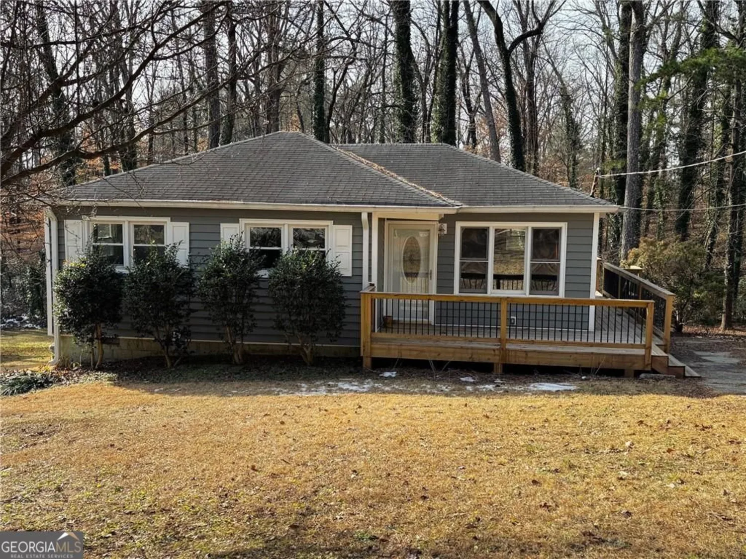496 elizabeth lane swMableton, GA 30126
496 elizabeth lane swMableton, GA 30126
Description
Charming 3-Bedroom, 2-Bath Brick Ranch in a Wonderful Mableton Community. This beautifully maintained 3-bedroom, 2-bathroom brick ranch offers a warm and inviting atmosphere, nestled in one of MabletonCOs most sought-after communities. With a spacious, well-kept interior and a fully fenced-in yard, this home provides the perfect balance of comfort and privacy. The kitchen is equipped with plenty of counter space and storage, making meal prep a breeze. The three generously sized bedrooms provide ample space for rest and relaxation. The large, fenced-in backyard offers plenty of room for outdoor activities. The neighborhood is friendly and quiet, offering a true sense of community, while still being conveniently located near shopping, dining, and major highways for an easy commute. Don't miss out on this fantastic opportunity to own a move-in-ready home in a prime Mableton location! Schedule a tour today and see everything this property has to offer.
Property Details for 496 Elizabeth Lane SW
- Subdivision ComplexGordon Hills
- Architectural StyleBrick 4 Side, Ranch
- Parking FeaturesGarage
- Property AttachedYes
LISTING UPDATED:
- StatusActive
- MLS #10471483
- Days on Site64
- Taxes$2,266 / year
- MLS TypeResidential
- Year Built1956
- Lot Size0.23 Acres
- CountryCobb
LISTING UPDATED:
- StatusActive
- MLS #10471483
- Days on Site64
- Taxes$2,266 / year
- MLS TypeResidential
- Year Built1956
- Lot Size0.23 Acres
- CountryCobb
Building Information for 496 Elizabeth Lane SW
- StoriesOne
- Year Built1956
- Lot Size0.2250 Acres
Payment Calculator
Term
Interest
Home Price
Down Payment
The Payment Calculator is for illustrative purposes only. Read More
Property Information for 496 Elizabeth Lane SW
Summary
Location and General Information
- Community Features: None
- Directions: Use GPS
- View: City
- Coordinates: 33.801319,-84.569024
School Information
- Elementary School: Clay
- Middle School: Lindley
- High School: Pebblebrook
Taxes and HOA Information
- Parcel Number: 18019000200
- Tax Year: 2024
- Association Fee Includes: None
Virtual Tour
Parking
- Open Parking: No
Interior and Exterior Features
Interior Features
- Cooling: Central Air
- Heating: Central
- Appliances: Disposal, Dryer, Refrigerator, Washer
- Basement: None
- Flooring: Hardwood
- Interior Features: High Ceilings
- Levels/Stories: One
- Main Bedrooms: 3
- Bathrooms Total Integer: 2
- Main Full Baths: 2
- Bathrooms Total Decimal: 2
Exterior Features
- Construction Materials: Brick
- Fencing: Back Yard, Front Yard, Privacy
- Patio And Porch Features: Deck
- Roof Type: Composition
- Security Features: Smoke Detector(s)
- Laundry Features: In Hall
- Pool Private: No
- Other Structures: Garage(s)
Property
Utilities
- Sewer: Public Sewer
- Utilities: None
- Water Source: Public
Property and Assessments
- Home Warranty: Yes
- Property Condition: Resale
Green Features
Lot Information
- Common Walls: No Common Walls
- Lot Features: Private
Multi Family
- Number of Units To Be Built: Square Feet
Rental
Rent Information
- Land Lease: Yes
Public Records for 496 Elizabeth Lane SW
Tax Record
- 2024$2,266.00 ($188.83 / month)
Home Facts
- Beds3
- Baths2
- StoriesOne
- Lot Size0.2250 Acres
- StyleSingle Family Residence
- Year Built1956
- APN18019000200
- CountyCobb


