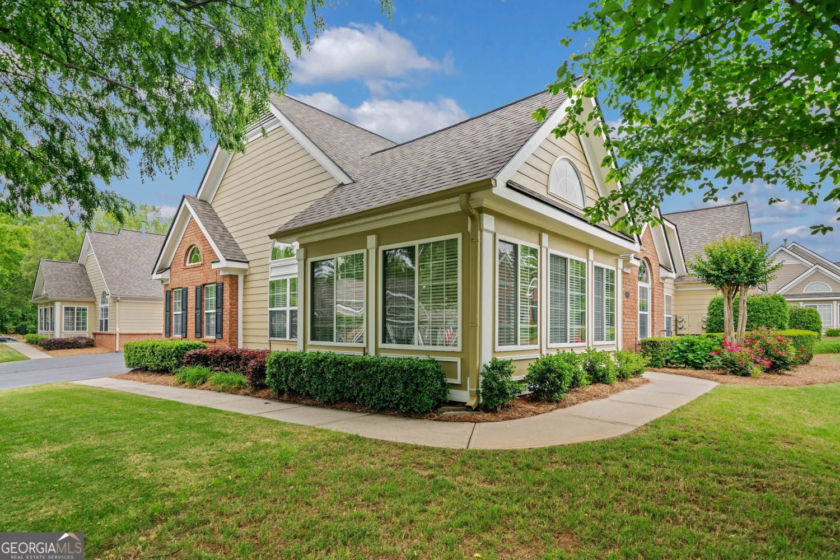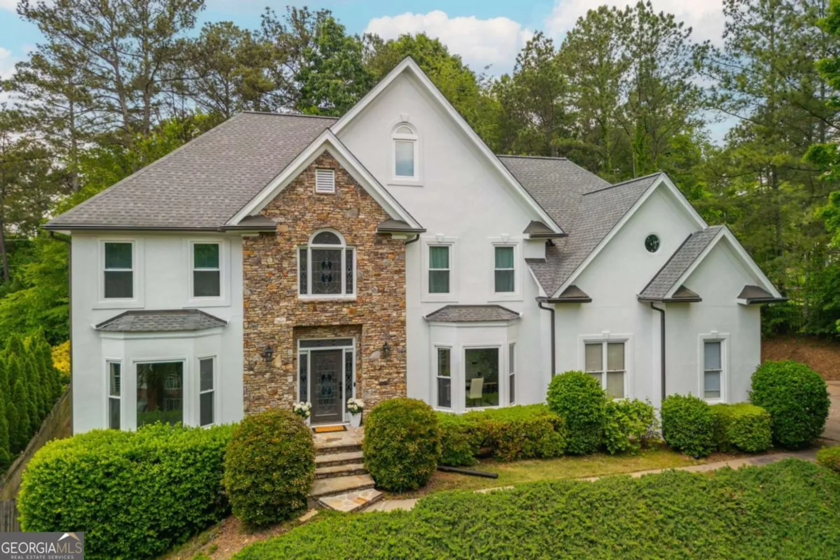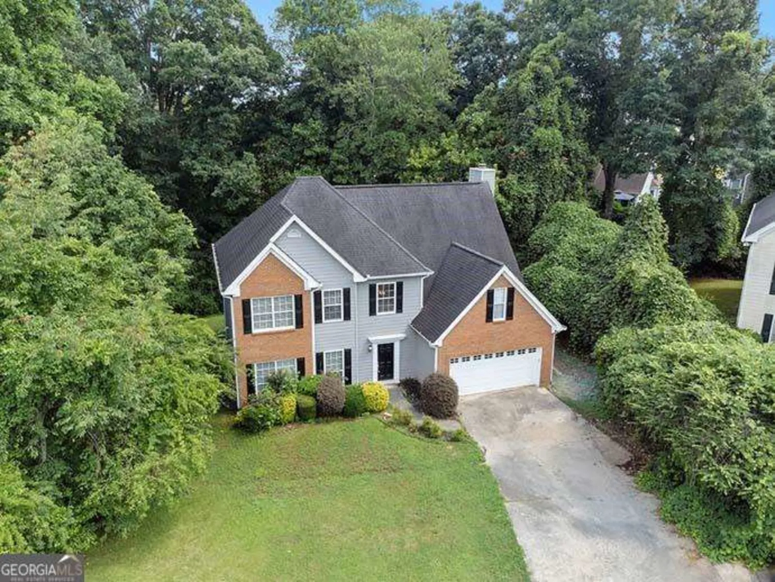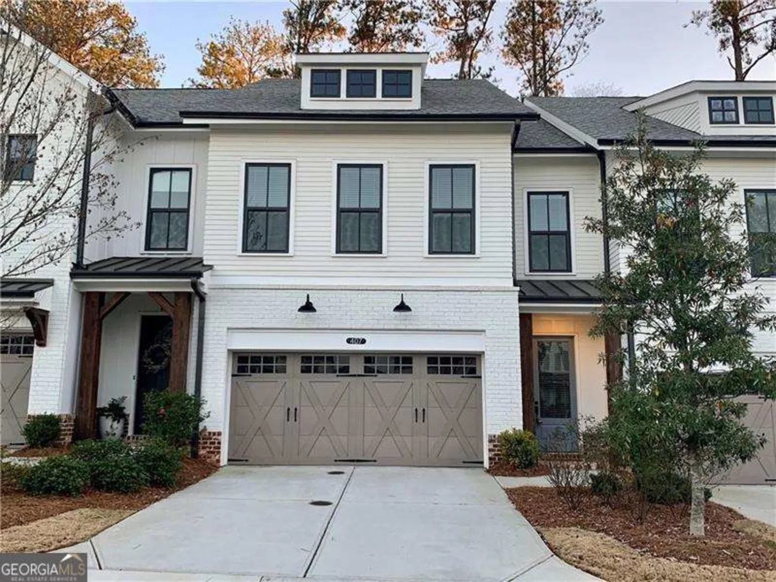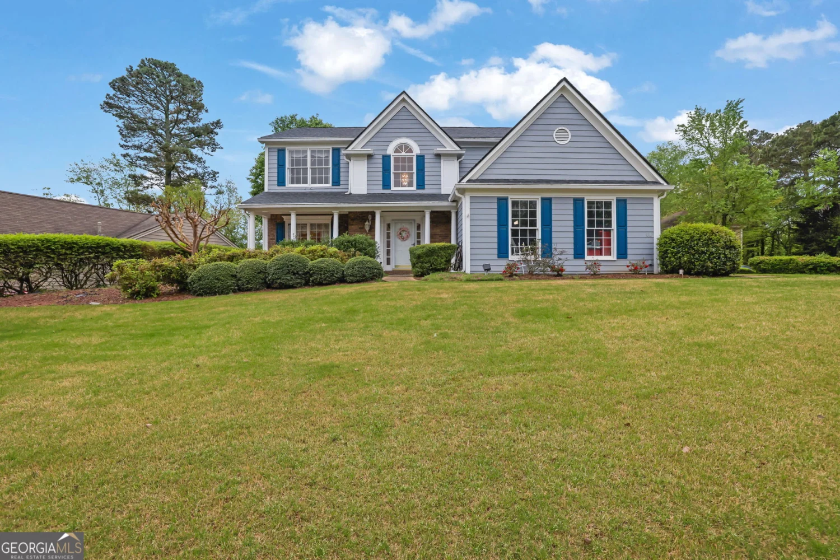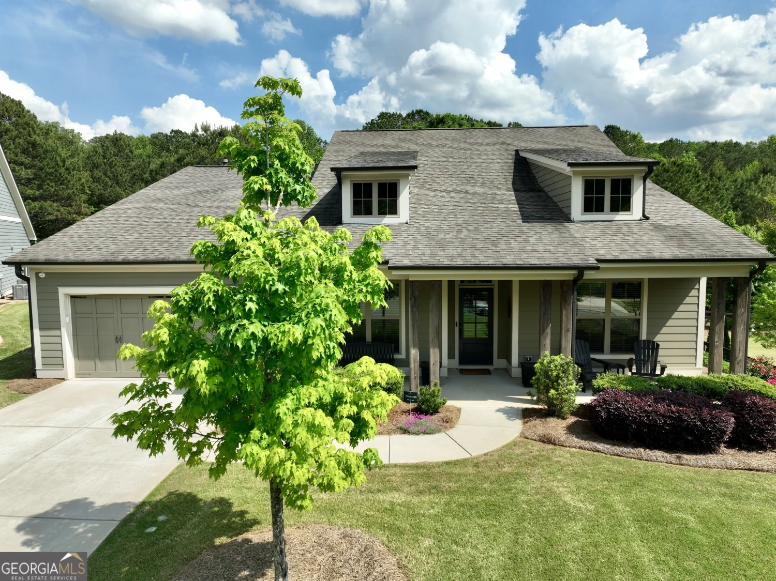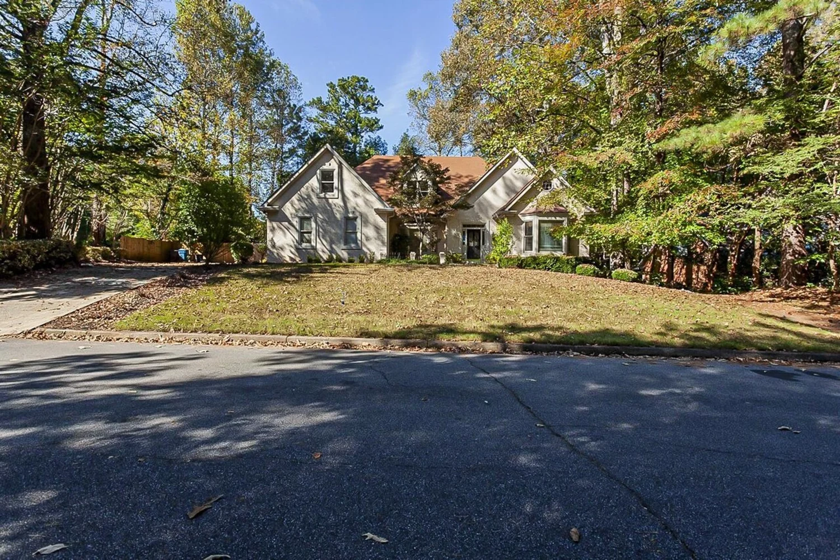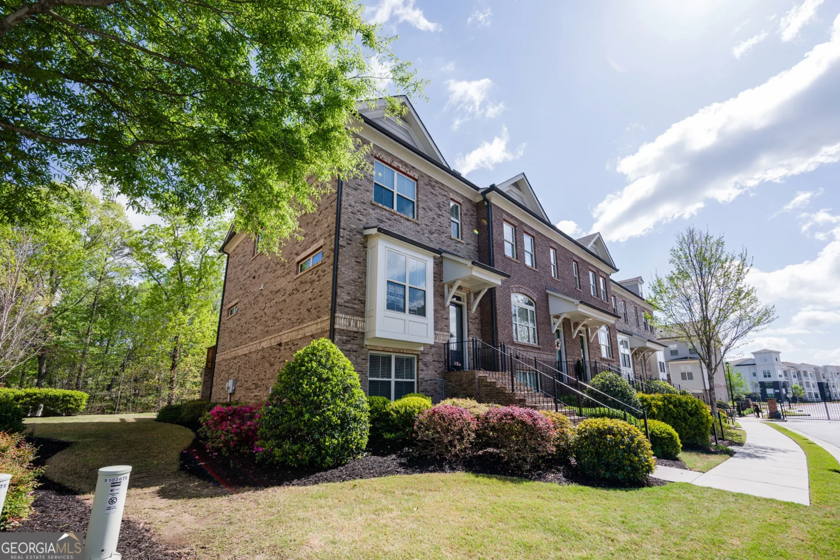13029 dartmore avenueAlpharetta, GA 30005
13029 dartmore avenueAlpharetta, GA 30005
Description
GREAT HOME !!! PRIME LOCATION!!! AWARD WINNING SCHOOLS !!! Welcome to this meticulously maintained 5 Bed, 4.5 Bath home in a highly desirable location of ALPHARETTA. This home has a beautiful open concept floor plan and all hardwood floors throughout the main level. NEW ROOF (2023), NEW EXTERIOR PAINT (2023), NEW HVAC (2024), NEW RECESS LIGHTING (2025), FRESHLY PAINTED KITCHEN CABINETS (2025), NEW BACKYARD FENCE (2024). Luxuriously upgraded modern Kitchen with lots of cabinet space, granite countertops, kitchen Island, accent tile backsplash, embedded cooktop with vent hood that opens up to the beautiful Family Room filled with tons of natural light all day long. Upstairs features an enormous Master Suite w/ Master Bath, Tray ceiling, dual sided fireplace, double vanity and a huge walk-in closet that is hard to find in many homes these days. 3 spacious secondary Bedrooms with good size closet on the second level perfectly serves the needs of families with children. Laundry room is conveniently located upstairs for easy access to all bedrooms. An ADDED BONUS "THIRD FLOOR" with attached full bathroom is a unique feature to this house that provides perfect space for a Hobby/Media room or just use it as yet another bedroom. Last but not the least, there is a fully fenced level backyard with complete privacy to enjoy outdoor grilling, gardening or simply entertaining guests. The cozy covered patio will be lovely to enjoy your morning coffee or evening wine. This Home is in a very family friendly neighborhood with lots of children around. It is move-in ready, conveniently located- just minutes away from Shopping, Gym, Hospitals, Schools, Parks, Restaurants, Library and many more. A Must See Beauty... Won't Last Long...So Hurry !!
Property Details for 13029 Dartmore Avenue
- Subdivision ComplexKendrix Park
- Architectural StyleBrick 4 Side, Brick Front, Traditional
- ExteriorGarden, Other
- Num Of Parking Spaces2
- Parking FeaturesAttached, Garage, Kitchen Level
- Property AttachedYes
LISTING UPDATED:
- StatusClosed
- MLS #10472416
- Days on Site18
- Taxes$4,702 / year
- HOA Fees$1,375 / month
- MLS TypeResidential
- Year Built2008
- Lot Size0.14 Acres
- CountryFulton
LISTING UPDATED:
- StatusClosed
- MLS #10472416
- Days on Site18
- Taxes$4,702 / year
- HOA Fees$1,375 / month
- MLS TypeResidential
- Year Built2008
- Lot Size0.14 Acres
- CountryFulton
Building Information for 13029 Dartmore Avenue
- StoriesThree Or More
- Year Built2008
- Lot Size0.1440 Acres
Payment Calculator
Term
Interest
Home Price
Down Payment
The Payment Calculator is for illustrative purposes only. Read More
Property Information for 13029 Dartmore Avenue
Summary
Location and General Information
- Community Features: Sidewalks, Street Lights, Near Public Transport, Walk To Schools, Near Shopping
- Directions: USE GPS
- Coordinates: 34.095993,-84.211271
School Information
- Elementary School: Creek View
- Middle School: Webb Bridge
- High School: Alpharetta
Taxes and HOA Information
- Parcel Number: 21 568010540922
- Tax Year: 2024
- Association Fee Includes: Maintenance Grounds, Trash
- Tax Lot: 6
Virtual Tour
Parking
- Open Parking: No
Interior and Exterior Features
Interior Features
- Cooling: Ceiling Fan(s), Central Air, Zoned
- Heating: Forced Air, Hot Water, Natural Gas, Zoned
- Appliances: Dishwasher, Disposal, Gas Water Heater, Microwave
- Basement: None
- Fireplace Features: Factory Built, Family Room, Gas Starter, Master Bedroom
- Flooring: Carpet, Hardwood
- Interior Features: Double Vanity, Roommate Plan, Vaulted Ceiling(s), Walk-In Closet(s)
- Levels/Stories: Three Or More
- Window Features: Double Pane Windows
- Kitchen Features: Breakfast Area, Breakfast Bar, Kitchen Island, Pantry, Walk-in Pantry
- Foundation: Slab
- Bathrooms Total Integer: 4
- Bathrooms Total Decimal: 4
Exterior Features
- Construction Materials: Other
- Fencing: Back Yard, Fenced, Wood
- Patio And Porch Features: Patio
- Roof Type: Composition
- Security Features: Carbon Monoxide Detector(s), Security System, Smoke Detector(s)
- Laundry Features: In Hall, Upper Level
- Pool Private: No
Property
Utilities
- Sewer: Public Sewer
- Utilities: Cable Available, Electricity Available, High Speed Internet, Natural Gas Available, Phone Available, Sewer Available, Underground Utilities, Water Available
- Water Source: Public
Property and Assessments
- Home Warranty: Yes
- Property Condition: Resale
Green Features
- Green Energy Efficient: Appliances
Lot Information
- Above Grade Finished Area: 4430
- Common Walls: No Common Walls
- Lot Features: Level
Multi Family
- Number of Units To Be Built: Square Feet
Rental
Rent Information
- Land Lease: Yes
Public Records for 13029 Dartmore Avenue
Tax Record
- 2024$4,702.00 ($391.83 / month)
Home Facts
- Beds5
- Baths4
- Total Finished SqFt4,430 SqFt
- Above Grade Finished4,430 SqFt
- StoriesThree Or More
- Lot Size0.1440 Acres
- StyleSingle Family Residence
- Year Built2008
- APN21 568010540922
- CountyFulton
- Fireplaces2


