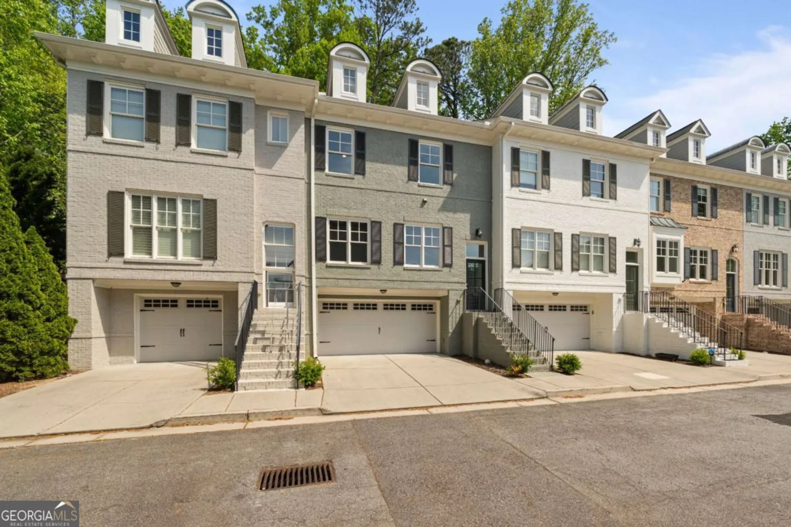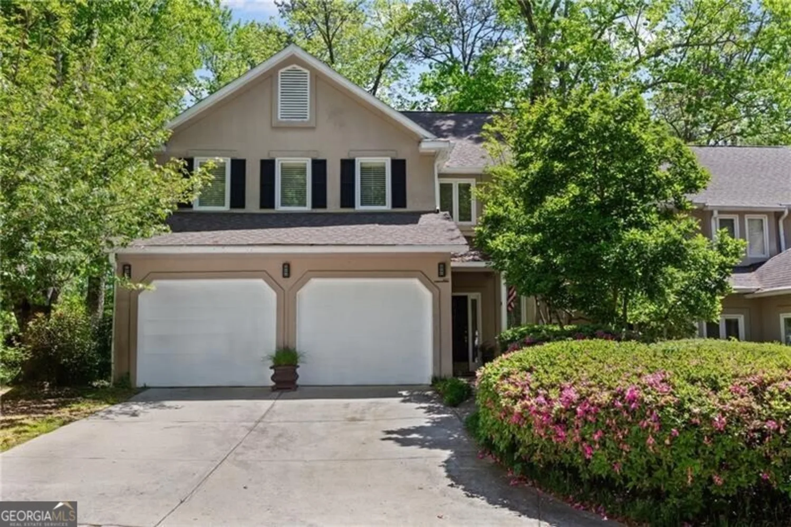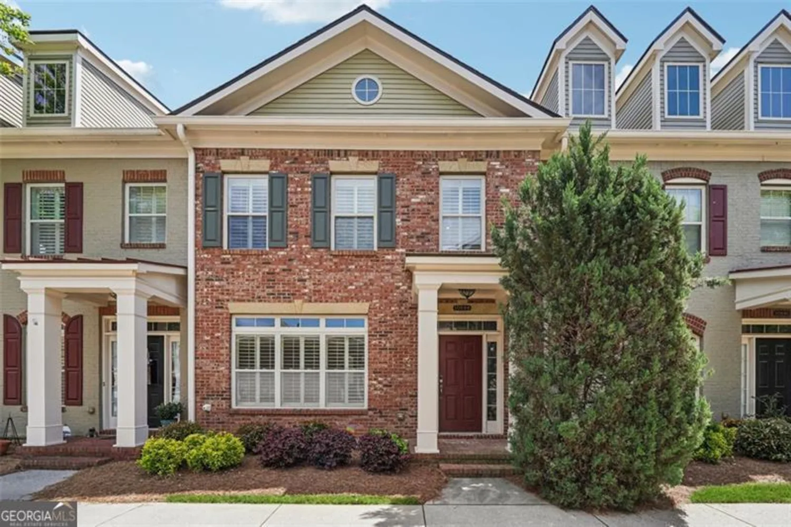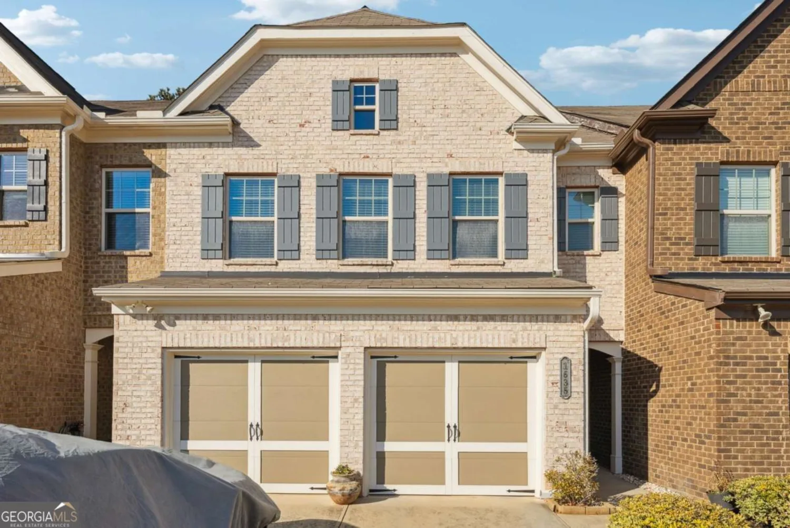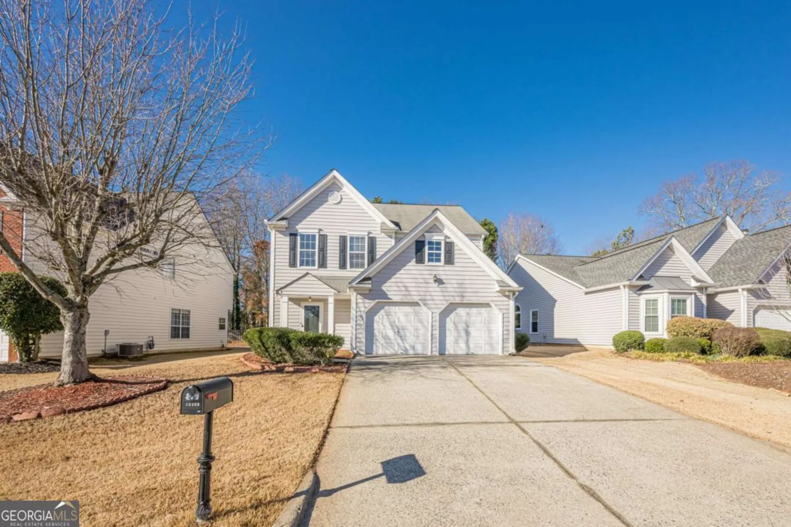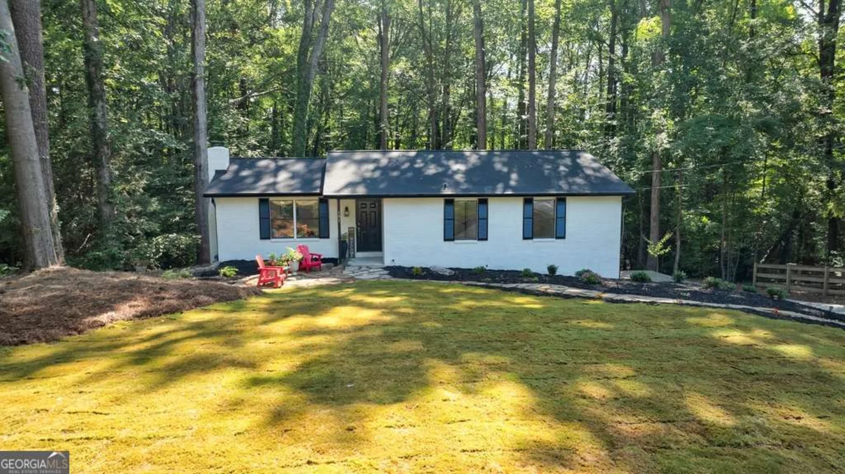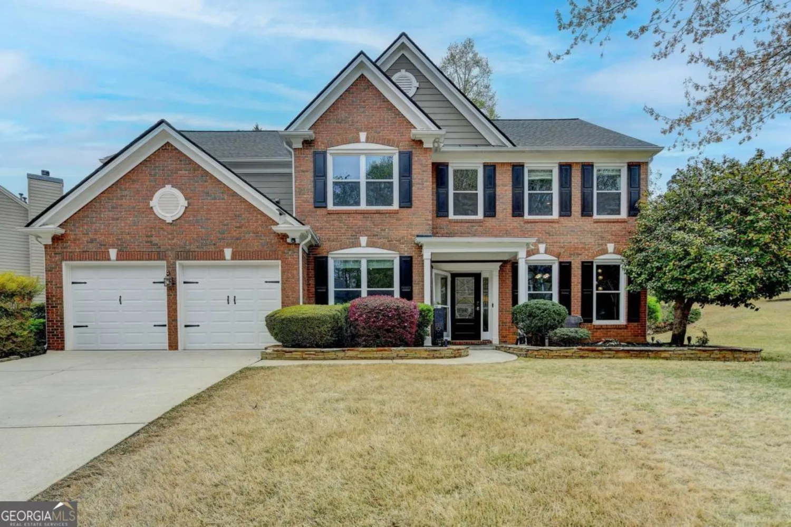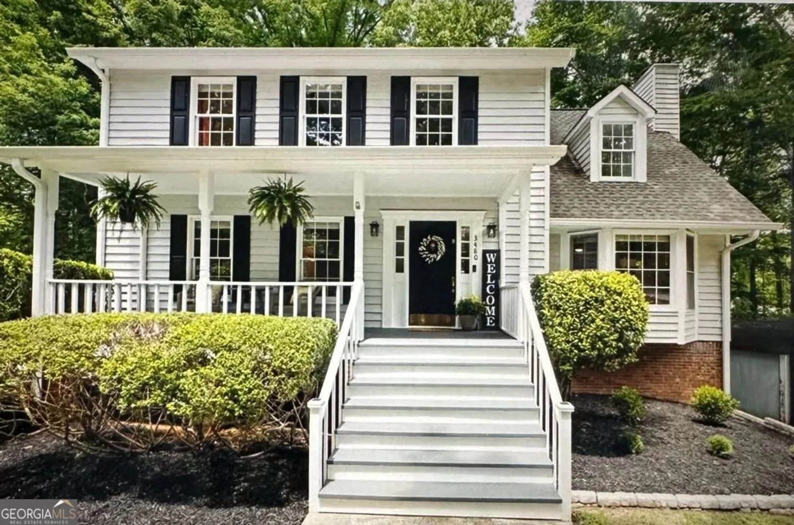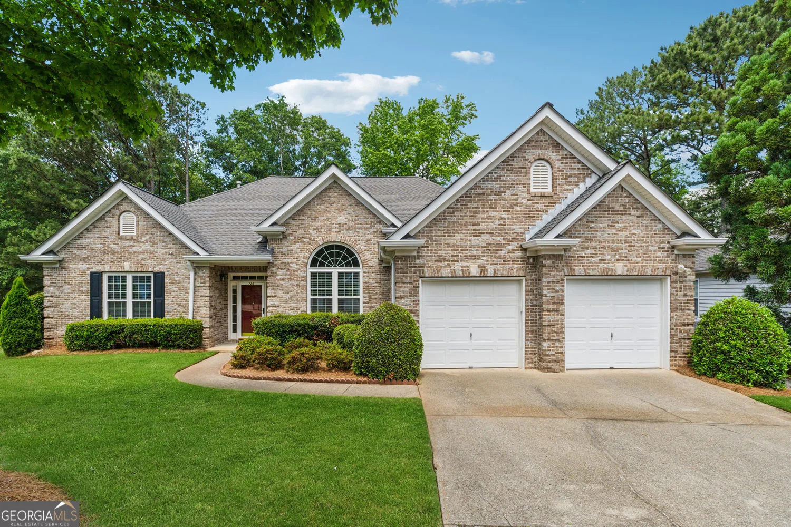1026 township squareAlpharetta, GA 30022
1026 township squareAlpharetta, GA 30022
Description
Hard to Find stunning natural light filled and all hardwood, Move -in ready Gated Community... END Unit Backs to Tree's and Rear Entry Garage. Large Open kitchen overlooking Dining & Family rm. Granite counter tops, Crown Molding & Hardwood Floors. Fireplace, upgraded lighting, tile and cabinetry throughout, Sunroom opens to Deck. Oak stairs, iron balusters. Bright Owner's Suite w/ huge walk-in closet, vaulted trey ceiling, shower & garden tub, 2nd & 3rd Bdrm (Main level) has private bath. Also The Towns at East Village offers a prime location, just minutes from shopping, dining, schools, parks, and major highways including 400, Peachtree Industrial, and Downtown Roswell. Enjoy easy access to the Chattahoochee River Parks & Trails for outdoor enthusiasts
Property Details for 1026 Township Square
- Subdivision ComplexThe Towns at East Village
- Architectural StyleBrick Front
- Num Of Parking Spaces2
- Parking FeaturesGarage, Garage Door Opener
- Property AttachedNo
LISTING UPDATED:
- StatusActive
- MLS #10499191
- Days on Site25
- Taxes$4,747.66 / year
- HOA Fees$285 / month
- MLS TypeResidential
- Year Built2015
- Lot Size0.05 Acres
- CountryFulton
LISTING UPDATED:
- StatusActive
- MLS #10499191
- Days on Site25
- Taxes$4,747.66 / year
- HOA Fees$285 / month
- MLS TypeResidential
- Year Built2015
- Lot Size0.05 Acres
- CountryFulton
Building Information for 1026 Township Square
- StoriesTwo
- Year Built2015
- Lot Size0.0500 Acres
Payment Calculator
Term
Interest
Home Price
Down Payment
The Payment Calculator is for illustrative purposes only. Read More
Property Information for 1026 Township Square
Summary
Location and General Information
- Community Features: Gated
- Directions: GPS
- Coordinates: 34.002052,-84.284139
School Information
- Elementary School: River Eves
- Middle School: Holcomb Bridge
- High School: Centennial
Taxes and HOA Information
- Parcel Number: 12 293007832658
- Tax Year: 22
- Association Fee Includes: Insurance, Maintenance Grounds, Pest Control
Virtual Tour
Parking
- Open Parking: No
Interior and Exterior Features
Interior Features
- Cooling: Ceiling Fan(s), Central Air, Zoned
- Heating: Forced Air, Natural Gas
- Appliances: Dishwasher, Disposal, Dryer, Microwave, Refrigerator, Washer
- Basement: Bath/Stubbed, Daylight, Exterior Entry, Finished
- Fireplace Features: Factory Built
- Flooring: Hardwood
- Interior Features: Roommate Plan, Separate Shower, Walk-In Closet(s)
- Levels/Stories: Two
- Total Half Baths: 1
- Bathrooms Total Integer: 4
- Bathrooms Total Decimal: 3
Exterior Features
- Construction Materials: Brick, Other
- Roof Type: Composition
- Laundry Features: Upper Level
- Pool Private: No
Property
Utilities
- Sewer: Public Sewer
- Utilities: Cable Available, Natural Gas Available, Sewer Available, Water Available
- Water Source: Public
Property and Assessments
- Home Warranty: Yes
- Property Condition: Resale
Green Features
Lot Information
- Above Grade Finished Area: 2200
- Lot Features: Level
Multi Family
- Number of Units To Be Built: Square Feet
Rental
Rent Information
- Land Lease: Yes
- Occupant Types: Vacant
Public Records for 1026 Township Square
Tax Record
- 22$4,747.66 ($395.64 / month)
Home Facts
- Beds3
- Baths3
- Total Finished SqFt2,200 SqFt
- Above Grade Finished2,200 SqFt
- StoriesTwo
- Lot Size0.0500 Acres
- StyleTownhouse
- Year Built2015
- APN12 293007832658
- CountyFulton
- Fireplaces1


