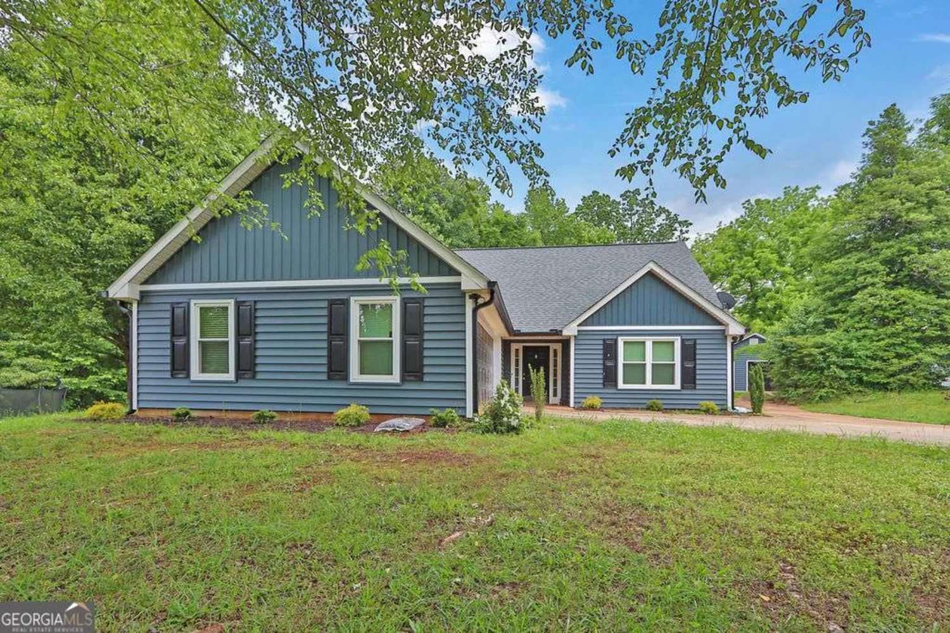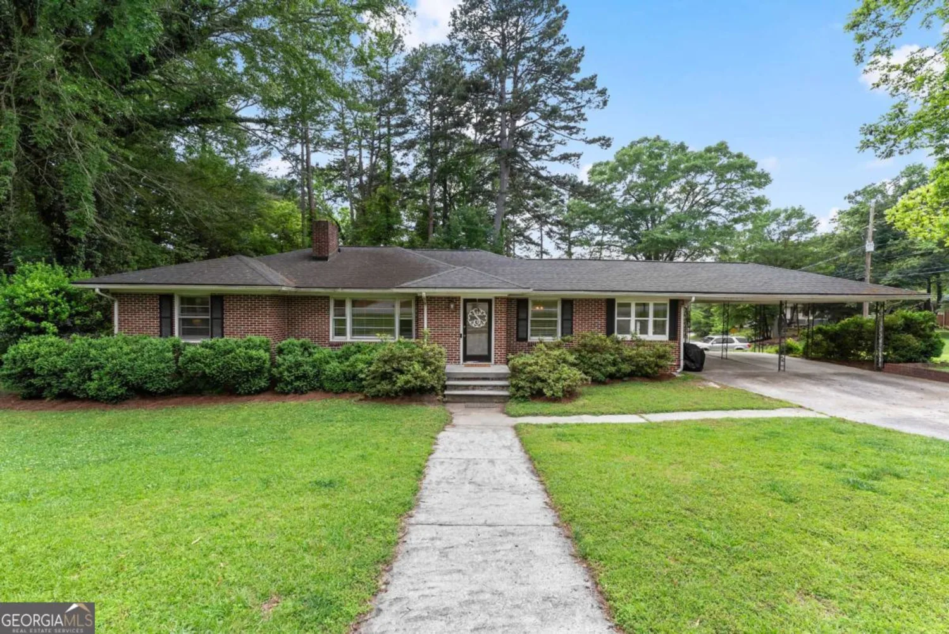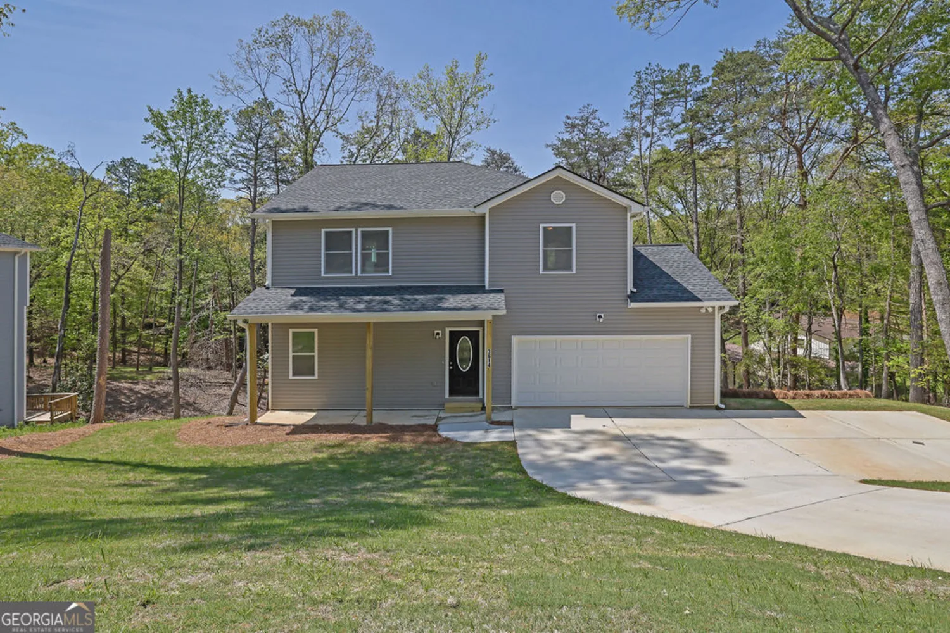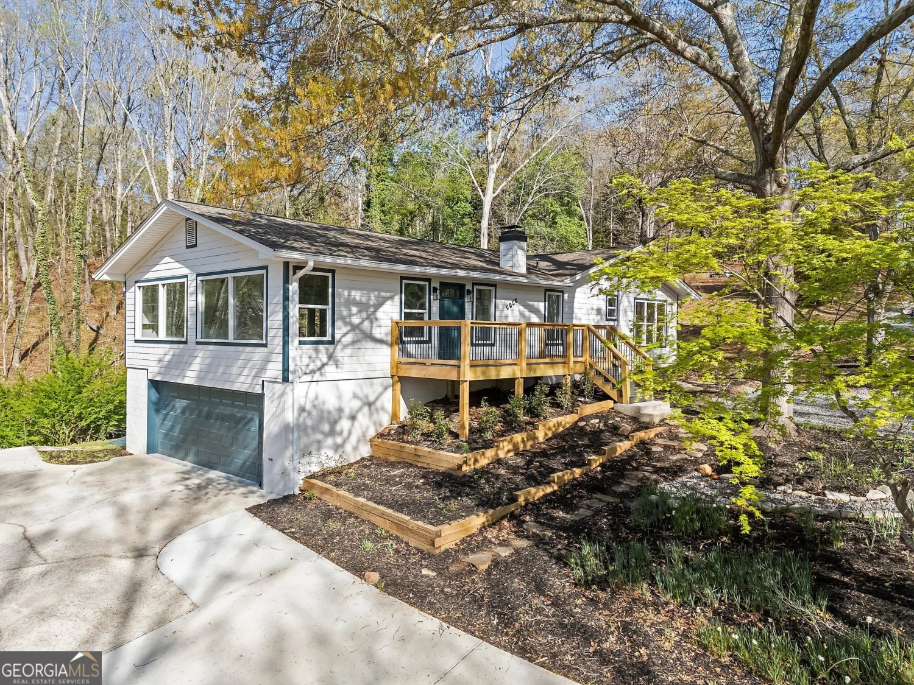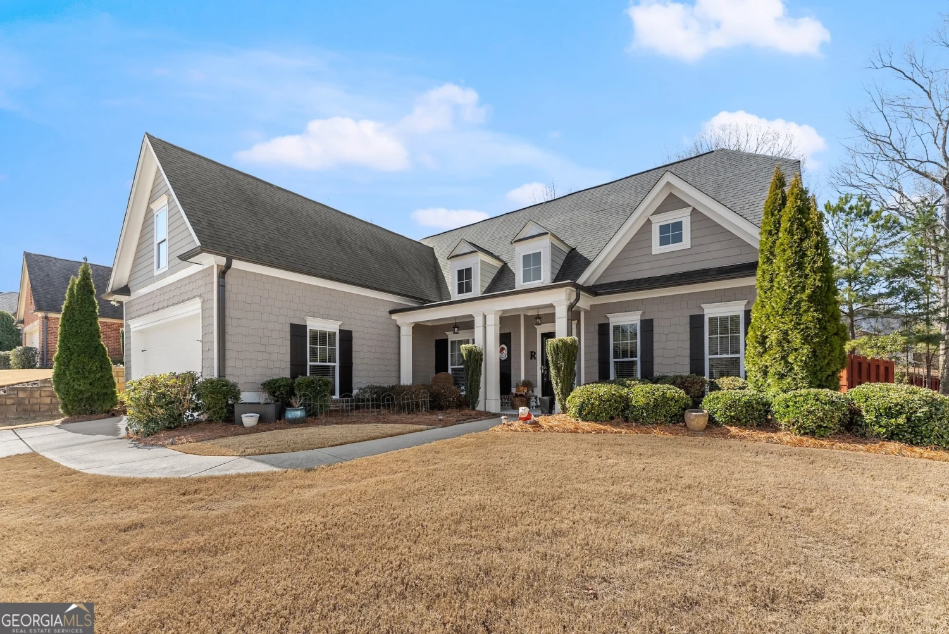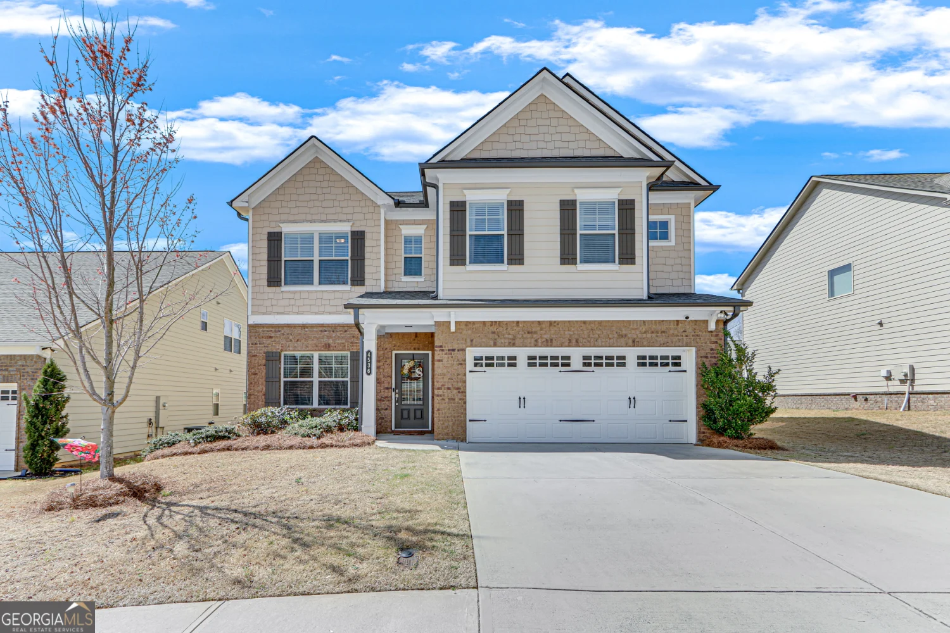5364 milford drive 188aGainesville, GA 30507
5364 milford drive 188aGainesville, GA 30507
Description
Wakefield This new construction 2-story plan with Guest Bedroom with Full Bathroom on the main level offers 4 Bedrooms and 3 Full Bathrooms. This plan boasts open-concept living with a Great Room offering a beautiful 48" electric illusion Fireplace, shiplap surround from floor to ceiling and a rustic mantle. This gourmet Kitchen, suited for a chef, has a large center island with bar stool seating, a walk-in pantry, and a mud room just off the garage entrance. Upstairs boasts a Grand Primary Suite and a Primary Bath with a stunning 7 ft tiled shower, dual shower heads and frameless glass shower door. The Loft Area is oversized to relax or entertain where the possibilities for this space are endless. Upstairs also offers 2 large Bedrooms with walk-in closets, a hall bath with dual sinks and a Laundry Room. Enjoy the backyard with a covered back porch perfect for entertaining. Sample Images - Home is Under construction. Please ask about our amazing incentives - these won't last long.
Property Details for 5364 Milford Drive 188A
- Subdivision ComplexPonderosa Farms
- Architectural StyleTraditional
- Num Of Parking Spaces2
- Parking FeaturesGarage, Garage Door Opener, Kitchen Level
- Property AttachedYes
- Waterfront FeaturesNo Dock Or Boathouse
LISTING UPDATED:
- StatusClosed
- MLS #10472527
- Days on Site53
- Taxes$10 / year
- HOA Fees$625 / month
- MLS TypeResidential
- Year Built2025
- Lot Size0.25 Acres
- CountryHall
LISTING UPDATED:
- StatusClosed
- MLS #10472527
- Days on Site53
- Taxes$10 / year
- HOA Fees$625 / month
- MLS TypeResidential
- Year Built2025
- Lot Size0.25 Acres
- CountryHall
Building Information for 5364 Milford Drive 188A
- StoriesTwo
- Year Built2025
- Lot Size0.2500 Acres
Payment Calculator
Term
Interest
Home Price
Down Payment
The Payment Calculator is for illustrative purposes only. Read More
Property Information for 5364 Milford Drive 188A
Summary
Location and General Information
- Community Features: Pool, Sidewalks, Street Lights
- Directions: Follow I-985N to HF Reed Ind Pkwy (Right). Take Martin /rd to right onto Hwy 53. Left on Strickland Rd, Right on LJ Martin Drive.
- Coordinates: 34.176054,-83.820611
School Information
- Elementary School: Chestnut Mountain
- Middle School: Cherokee Bluff
- High School: Cherokee Bluff
Taxes and HOA Information
- Parcel Number: 0.0
- Tax Year: 2025
- Association Fee Includes: Management Fee
- Tax Lot: 188
Virtual Tour
Parking
- Open Parking: No
Interior and Exterior Features
Interior Features
- Cooling: Ceiling Fan(s), Central Air, Electric, Zoned
- Heating: Central, Natural Gas
- Appliances: Dishwasher, Disposal
- Basement: None
- Fireplace Features: Factory Built
- Flooring: Carpet, Tile
- Interior Features: Double Vanity, High Ceilings, Walk-In Closet(s)
- Levels/Stories: Two
- Window Features: Double Pane Windows
- Kitchen Features: Kitchen Island, Solid Surface Counters, Walk-in Pantry
- Foundation: Slab
- Main Bedrooms: 1
- Bathrooms Total Integer: 3
- Main Full Baths: 1
- Bathrooms Total Decimal: 3
Exterior Features
- Construction Materials: Concrete
- Patio And Porch Features: Patio
- Roof Type: Composition
- Security Features: Smoke Detector(s)
- Laundry Features: In Hall, Upper Level
- Pool Private: No
Property
Utilities
- Sewer: Public Sewer
- Utilities: Electricity Available, Natural Gas Available, Phone Available, Sewer Available, Underground Utilities
- Water Source: Private
- Electric: 220 Volts
Property and Assessments
- Home Warranty: Yes
- Property Condition: Under Construction
Green Features
Lot Information
- Above Grade Finished Area: 2630
- Common Walls: No Common Walls
- Lot Features: Level
- Waterfront Footage: No Dock Or Boathouse
Multi Family
- # Of Units In Community: 188A
- Number of Units To Be Built: Square Feet
Rental
Rent Information
- Land Lease: Yes
Public Records for 5364 Milford Drive 188A
Tax Record
- 2025$10.00 ($0.83 / month)
Home Facts
- Beds4
- Baths3
- Total Finished SqFt2,630 SqFt
- Above Grade Finished2,630 SqFt
- StoriesTwo
- Lot Size0.2500 Acres
- StyleSingle Family Residence
- Year Built2025
- APN0.0
- CountyHall
- Fireplaces1


