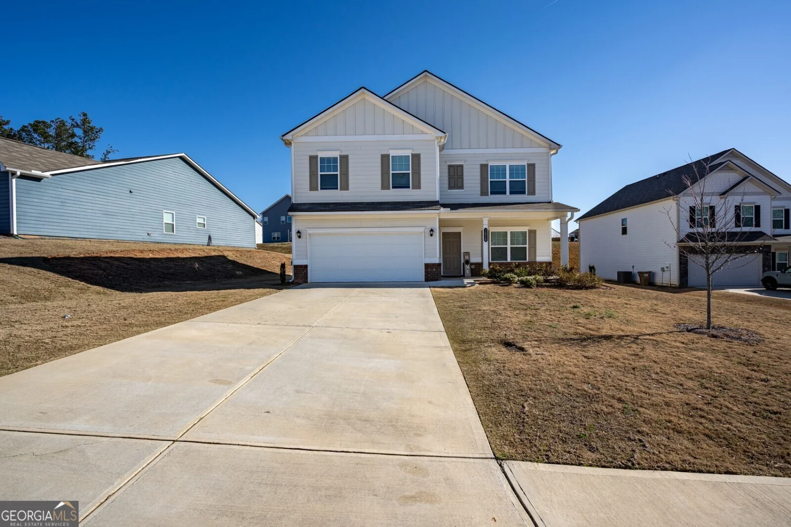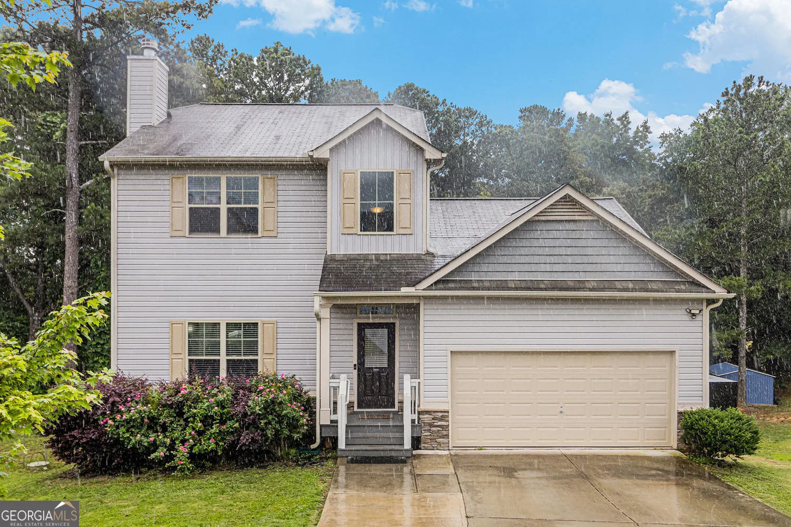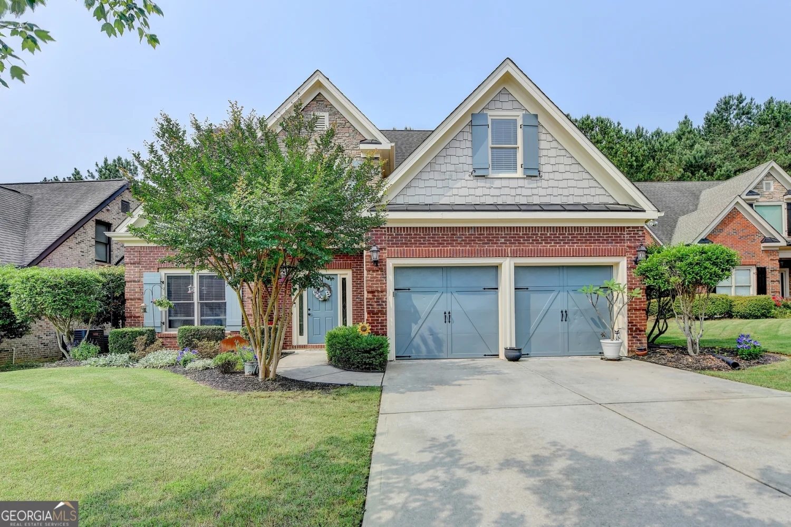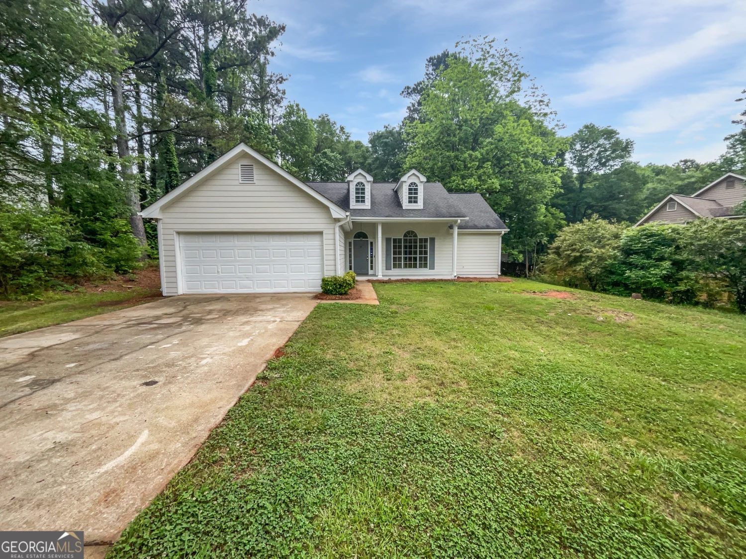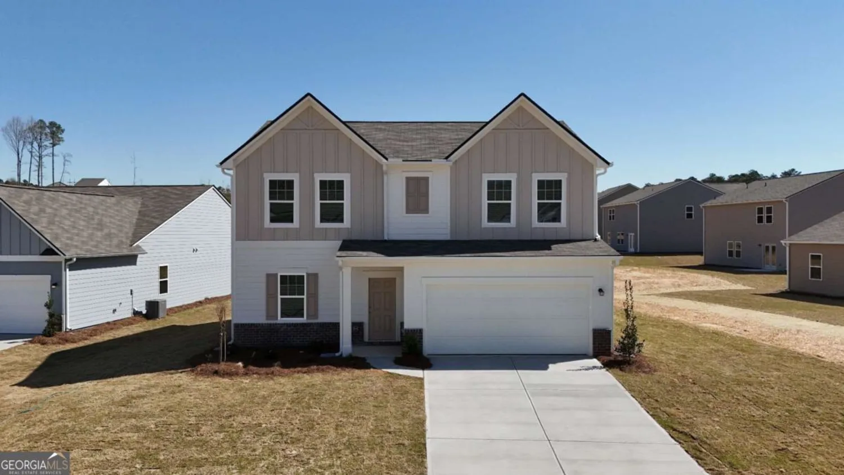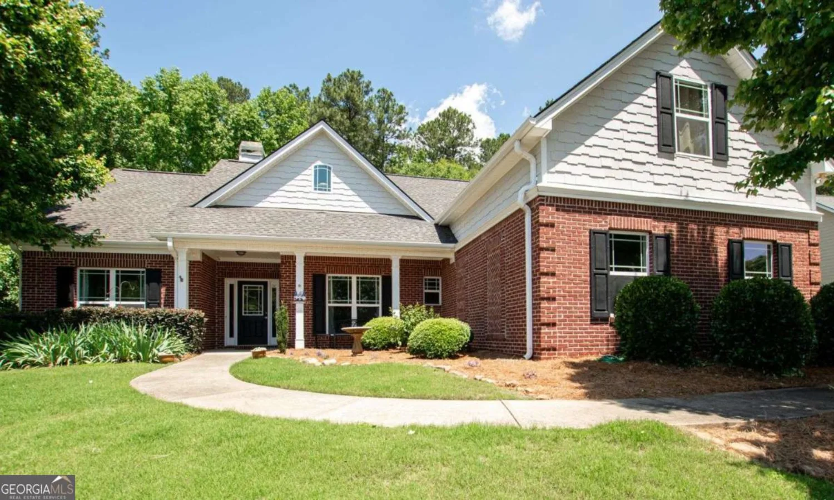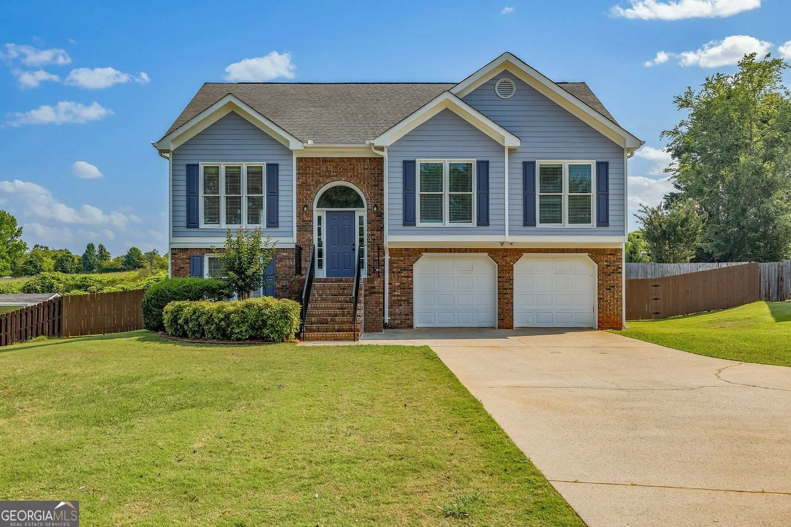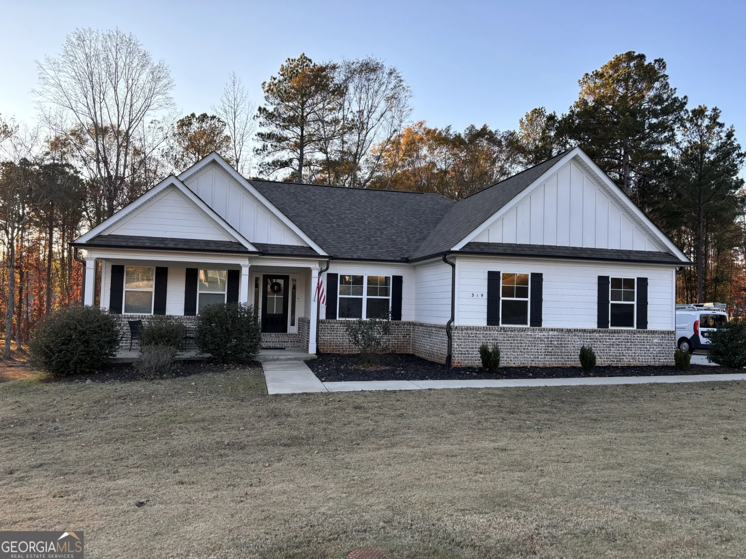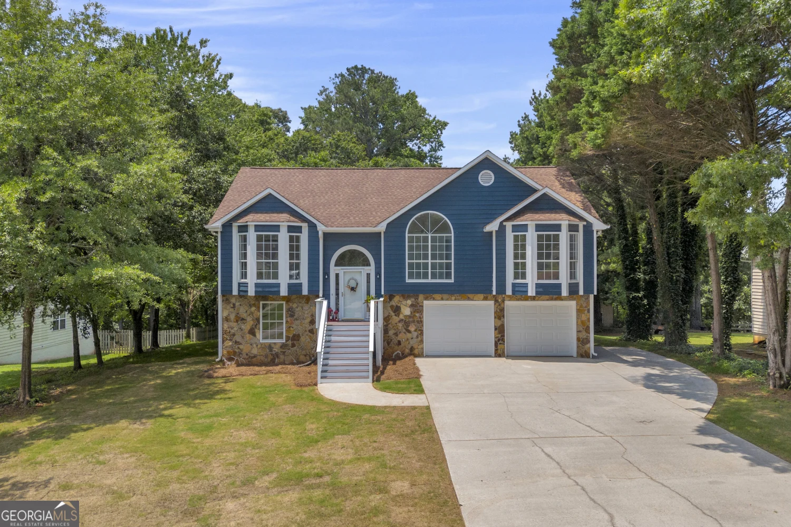1409 nantucket driveBethlehem, GA 30620
1409 nantucket driveBethlehem, GA 30620
Description
Located moments from the Bethlehem Exchange, this turn key ranch home offers privacy and convenience. Upon entry, you will find new LVP flooring at the foyer and into the vaulted fireside family room. Overlooking the family room, the kitchen offers granite counters, stainless steel appliances, and a generously sized eat-in kitchen area. Natural light fills the entire home, including the sunroom, located off the kitchen that can also be used as a formal dining room or keeping room. The generously sized laundry room offers plenty of space and is tucked away in it's own corner. All of the bedrooms offer adequate privacy & closet space. The oversized owner's suite offers separate private entry to the back patio. Additional entry to the back patio can be found via the great room and the privately fenced backyard offers great entertainment space. The storage building will remain with the property. This property provides easy access to highway 316 and 81 and is conveniently located to Athens, Loganville, Dacula, and Winder. The Bethlehem Exchange offers a multitude of dining, shopping, entertainment and a movie theatre.
Property Details for 1409 Nantucket Drive
- Subdivision ComplexWaterside at Riverwalk
- Architectural StyleRanch, Stone Frame, Traditional
- Num Of Parking Spaces4
- Parking FeaturesGarage, Kitchen Level
- Property AttachedYes
LISTING UPDATED:
- StatusActive
- MLS #10472541
- Days on Site87
- Taxes$3,120 / year
- MLS TypeResidential
- Year Built2009
- Lot Size0.25 Acres
- CountryBarrow
LISTING UPDATED:
- StatusActive
- MLS #10472541
- Days on Site87
- Taxes$3,120 / year
- MLS TypeResidential
- Year Built2009
- Lot Size0.25 Acres
- CountryBarrow
Building Information for 1409 Nantucket Drive
- StoriesOne
- Year Built2009
- Lot Size0.2500 Acres
Payment Calculator
Term
Interest
Home Price
Down Payment
The Payment Calculator is for illustrative purposes only. Read More
Property Information for 1409 Nantucket Drive
Summary
Location and General Information
- Community Features: None
- Directions: GPS Friendly
- Coordinates: 33.9316,-83.793388
School Information
- Elementary School: Yargo
- Middle School: Haymon Morris
- High School: Apalachee
Taxes and HOA Information
- Parcel Number: XX053L 015
- Tax Year: 2024
- Association Fee Includes: None
- Tax Lot: 28
Virtual Tour
Parking
- Open Parking: No
Interior and Exterior Features
Interior Features
- Cooling: Ceiling Fan(s), Central Air, Electric
- Heating: Central, Electric
- Appliances: Dishwasher, Dryer, Electric Water Heater, Ice Maker, Microwave, Oven/Range (Combo), Refrigerator, Stainless Steel Appliance(s)
- Basement: None
- Fireplace Features: Family Room
- Flooring: Carpet, Laminate, Vinyl
- Interior Features: Double Vanity, High Ceilings, Master On Main Level, Separate Shower, Soaking Tub, Tile Bath, Vaulted Ceiling(s), Walk-In Closet(s)
- Levels/Stories: One
- Window Features: Double Pane Windows
- Kitchen Features: Breakfast Area, Breakfast Bar, Breakfast Room, Pantry, Solid Surface Counters
- Foundation: Slab
- Main Bedrooms: 4
- Bathrooms Total Integer: 2
- Main Full Baths: 2
- Bathrooms Total Decimal: 2
Exterior Features
- Construction Materials: Vinyl Siding
- Fencing: Back Yard, Fenced, Privacy
- Patio And Porch Features: Patio
- Roof Type: Other
- Laundry Features: Other
- Pool Private: No
- Other Structures: Outbuilding
Property
Utilities
- Sewer: Public Sewer
- Utilities: Cable Available, Electricity Available, High Speed Internet, Phone Available, Sewer Available, Sewer Connected, Water Available
- Water Source: Public
Property and Assessments
- Home Warranty: Yes
- Property Condition: Resale
Green Features
Lot Information
- Above Grade Finished Area: 1793
- Common Walls: No Common Walls
- Lot Features: Other
Multi Family
- Number of Units To Be Built: Square Feet
Rental
Rent Information
- Land Lease: Yes
Public Records for 1409 Nantucket Drive
Tax Record
- 2024$3,120.00 ($260.00 / month)
Home Facts
- Beds4
- Baths2
- Total Finished SqFt1,793 SqFt
- Above Grade Finished1,793 SqFt
- StoriesOne
- Lot Size0.2500 Acres
- StyleSingle Family Residence
- Year Built2009
- APNXX053L 015
- CountyBarrow
- Fireplaces1


