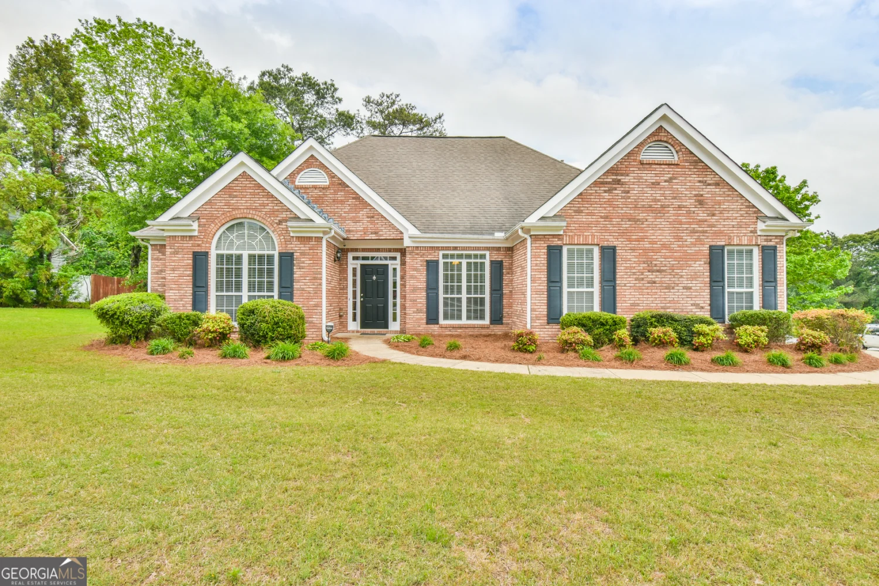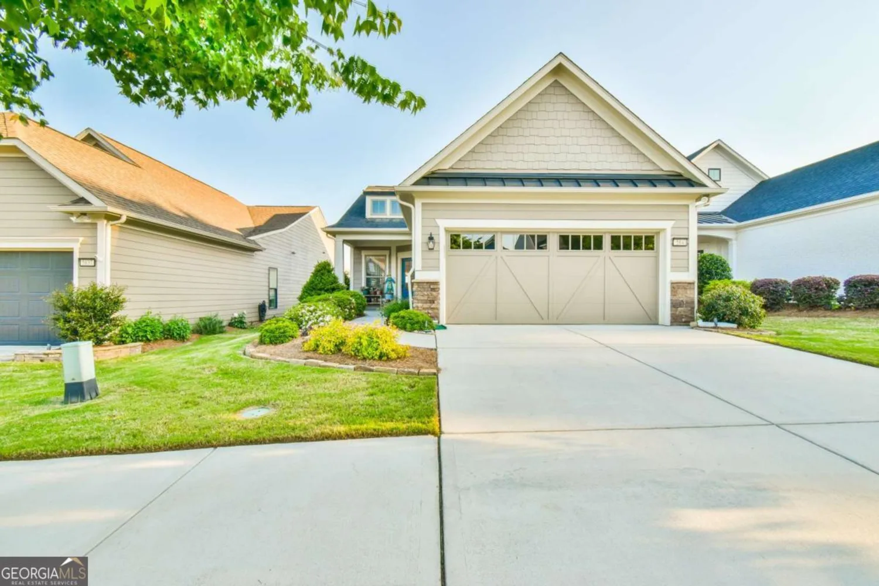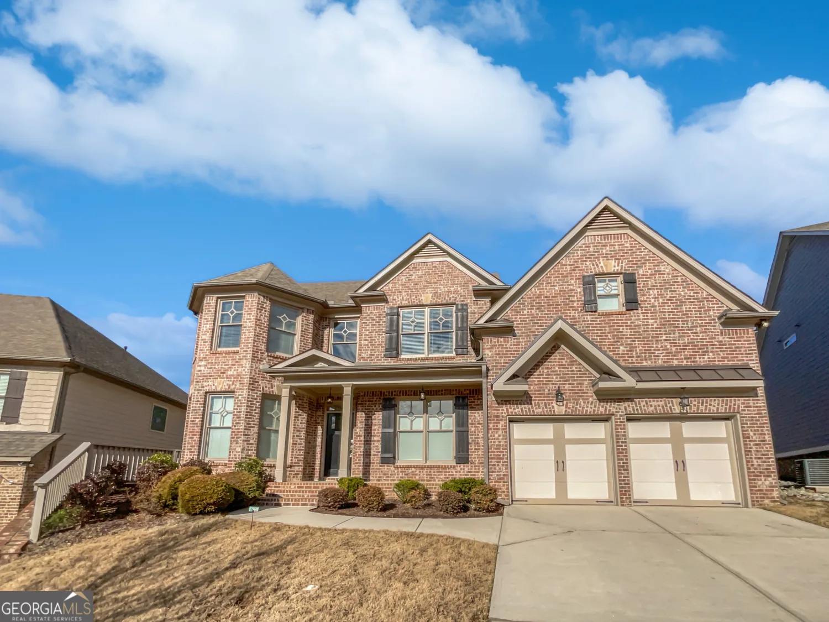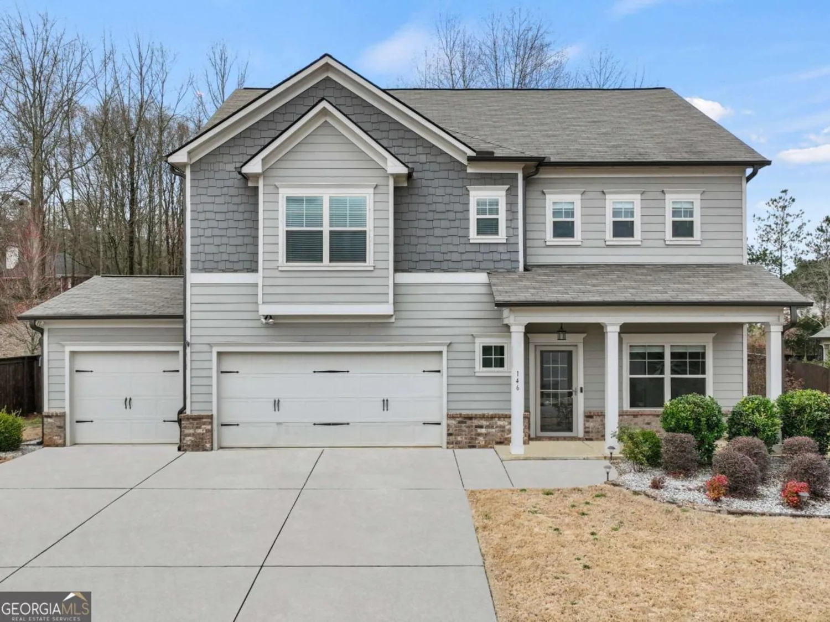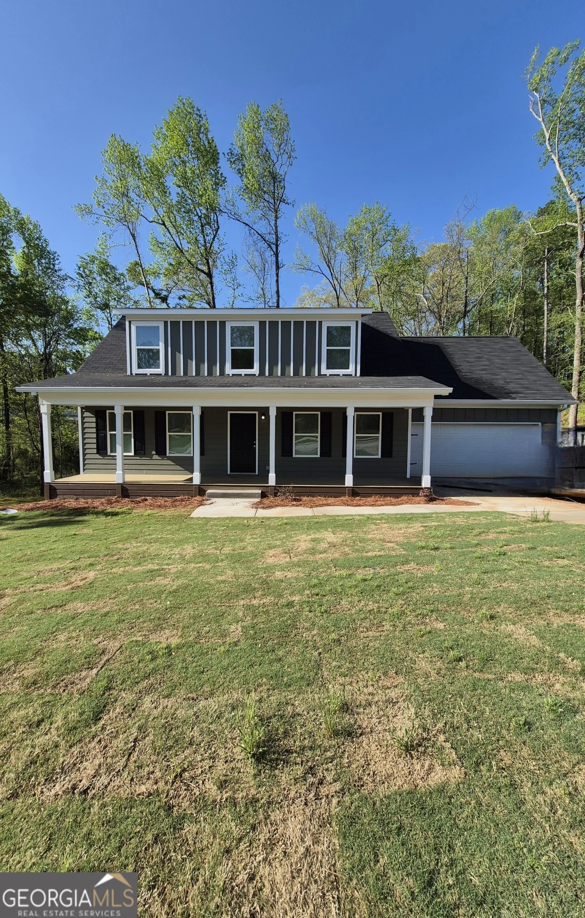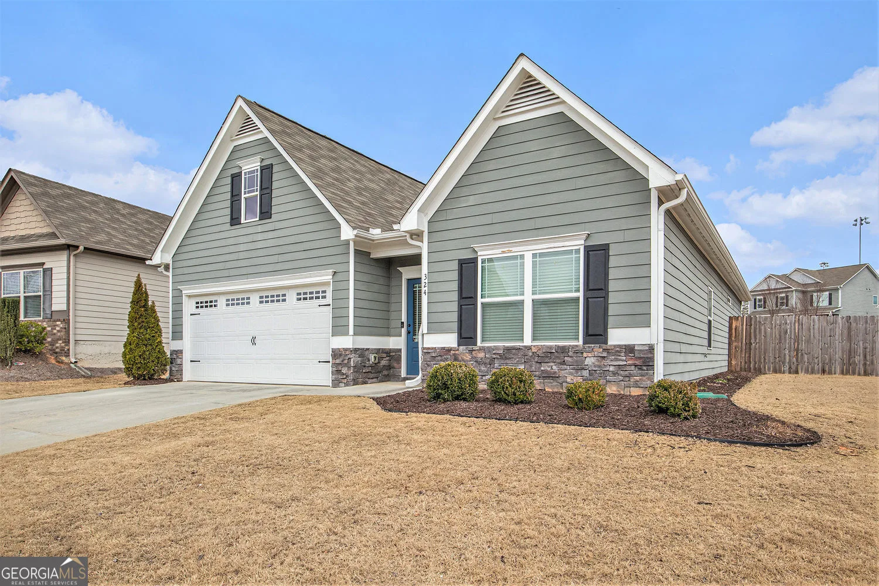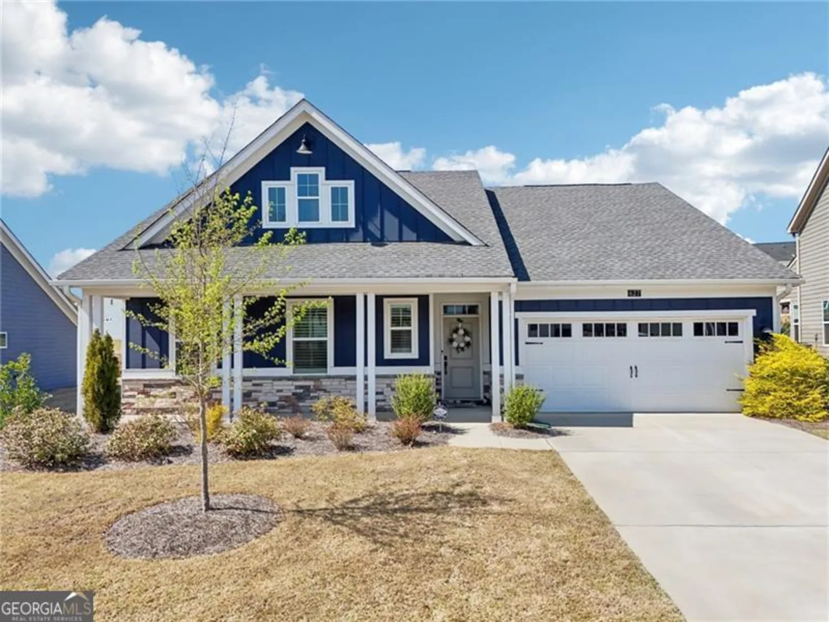1345 smoke hill driveHoschton, GA 30548
1345 smoke hill driveHoschton, GA 30548
Description
Welcome to this lovely 4-bedroom, 3-bath split-foyer home in the highly sought-after Chimney Springs community! The entire house features gorgeous Luxury Vinyl Plank flooring, fresh carpet, and newly painted walls, creating a clean and inviting atmosphere throughout. The spacious eat-in kitchen boasts stainless steel appliances, perfect for preparing delicious meals. Cozy up by the rock fireplace in the family room, or step outside to the rear deck, ideal for entertaining friends and family. The large backyard offers plenty of space for play and endless possibilities for customization. Downstairs, you'll find a generous bonus room that would make a perfect gaming or theater room, plus a workshop area just off the garage for all your DIY projects. This home is ideally situated near shopping, dining, parks, and has easy access to major highways, all within a top-rated school district. Don't miss out on this fantastic opportunity to make it yours!
Property Details for 1345 Smoke Hill Drive
- Subdivision ComplexChimney Springs
- Architectural StyleTraditional
- Parking FeaturesAttached, Basement, Garage, Side/Rear Entrance
- Property AttachedYes
LISTING UPDATED:
- StatusClosed
- MLS #10473321
- Days on Site35
- Taxes$5,784 / year
- HOA Fees$400 / month
- MLS TypeResidential
- Year Built1997
- Lot Size0.59 Acres
- CountryGwinnett
LISTING UPDATED:
- StatusClosed
- MLS #10473321
- Days on Site35
- Taxes$5,784 / year
- HOA Fees$400 / month
- MLS TypeResidential
- Year Built1997
- Lot Size0.59 Acres
- CountryGwinnett
Building Information for 1345 Smoke Hill Drive
- StoriesTwo
- Year Built1997
- Lot Size0.5900 Acres
Payment Calculator
Term
Interest
Home Price
Down Payment
The Payment Calculator is for illustrative purposes only. Read More
Property Information for 1345 Smoke Hill Drive
Summary
Location and General Information
- Community Features: Pool, Street Lights
- Directions: Use GPS
- Coordinates: 34.062939,-83.864356
School Information
- Elementary School: Duncan Creek
- Middle School: Frank N Osborne
- High School: Mill Creek
Taxes and HOA Information
- Parcel Number: R3003C069
- Tax Year: 2024
- Association Fee Includes: Maintenance Grounds, Reserve Fund, Swimming
- Tax Lot: 29
Virtual Tour
Parking
- Open Parking: No
Interior and Exterior Features
Interior Features
- Cooling: Ceiling Fan(s), Central Air, Electric
- Heating: Central, Electric, Forced Air
- Appliances: Dishwasher, Electric Water Heater
- Basement: Bath Finished, Daylight, Exterior Entry, Interior Entry, Partial
- Fireplace Features: Family Room
- Flooring: Carpet
- Interior Features: Double Vanity, Master On Main Level, Separate Shower, Soaking Tub, Tray Ceiling(s), Vaulted Ceiling(s), Walk-In Closet(s)
- Levels/Stories: Two
- Kitchen Features: Breakfast Area, Pantry
- Foundation: Slab
- Main Bedrooms: 1
- Bathrooms Total Integer: 3
- Main Full Baths: 1
- Bathrooms Total Decimal: 3
Exterior Features
- Construction Materials: Press Board, Wood Siding
- Patio And Porch Features: Deck, Porch
- Roof Type: Composition
- Security Features: Carbon Monoxide Detector(s)
- Laundry Features: Laundry Closet
- Pool Private: No
Property
Utilities
- Sewer: Public Sewer
- Utilities: None
- Water Source: Public
Property and Assessments
- Home Warranty: Yes
- Property Condition: Resale
Green Features
Lot Information
- Above Grade Finished Area: 2346
- Common Walls: No Common Walls
- Lot Features: Sloped
Multi Family
- Number of Units To Be Built: Square Feet
Rental
Rent Information
- Land Lease: Yes
Public Records for 1345 Smoke Hill Drive
Tax Record
- 2024$5,784.00 ($482.00 / month)
Home Facts
- Beds4
- Baths3
- Total Finished SqFt2,346 SqFt
- Above Grade Finished2,346 SqFt
- StoriesTwo
- Lot Size0.5900 Acres
- StyleSingle Family Residence
- Year Built1997
- APNR3003C069
- CountyGwinnett
- Fireplaces1


