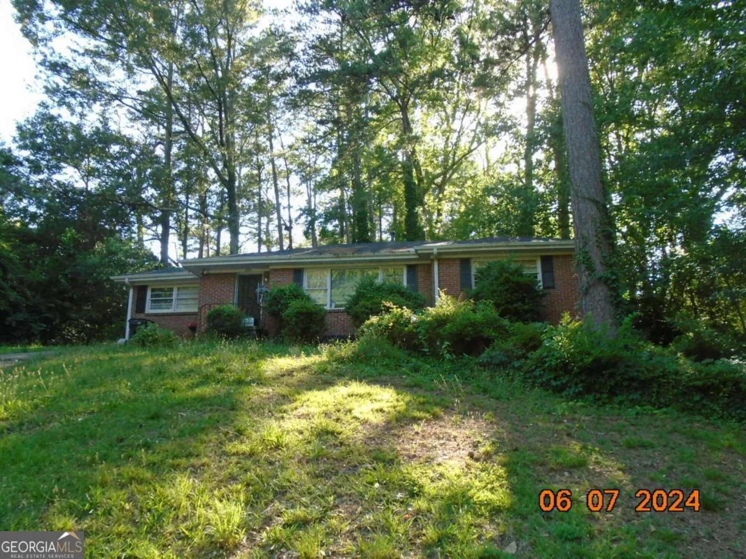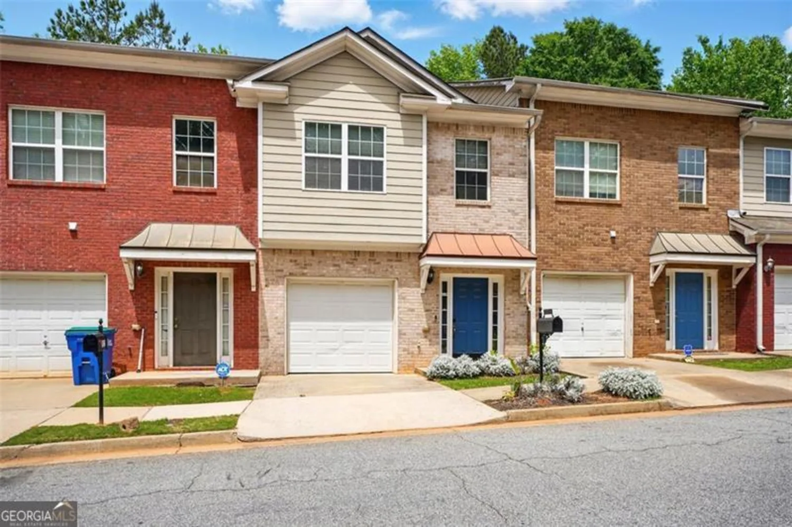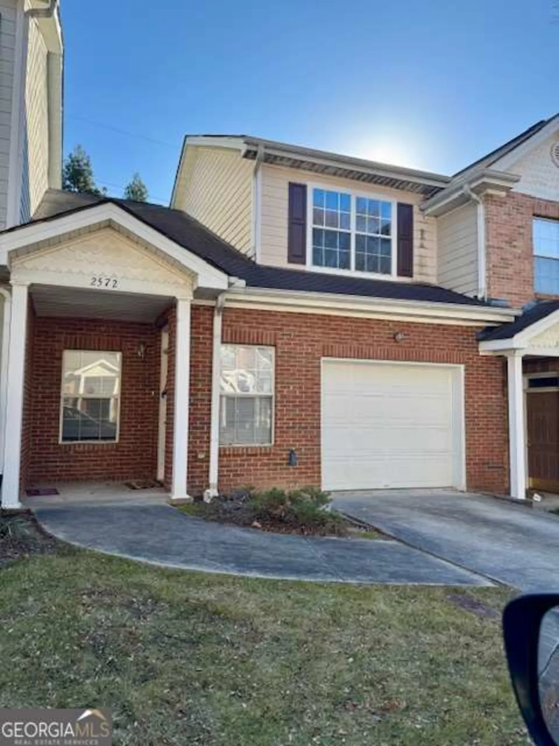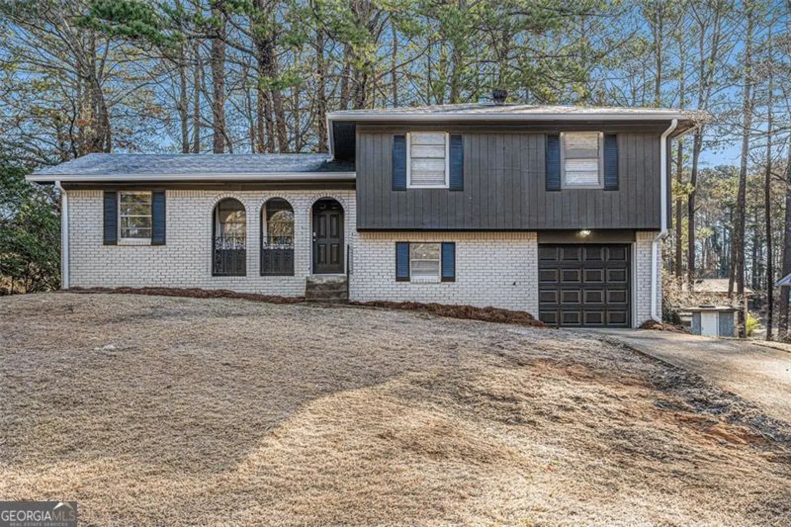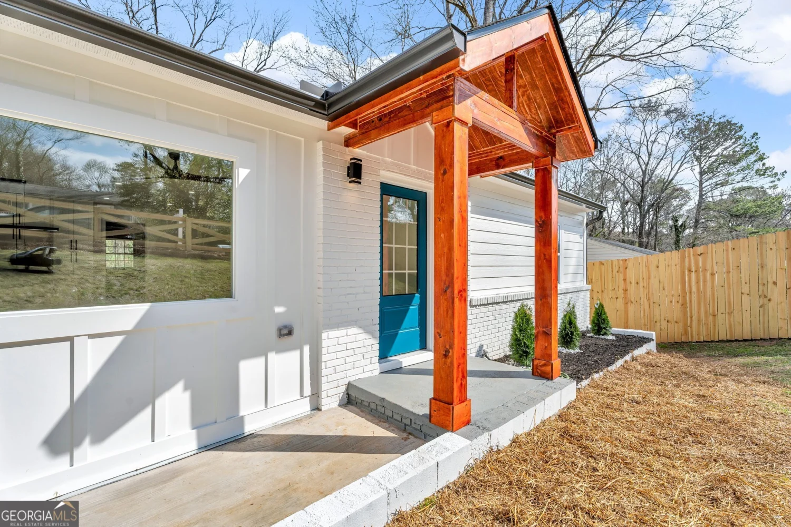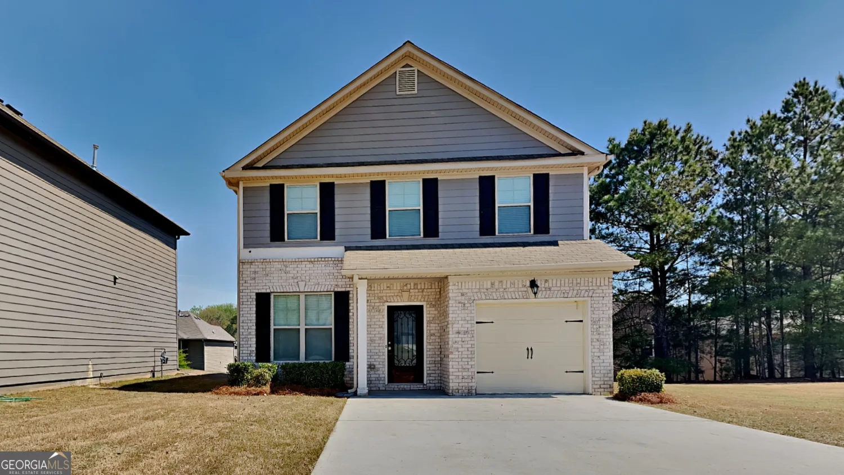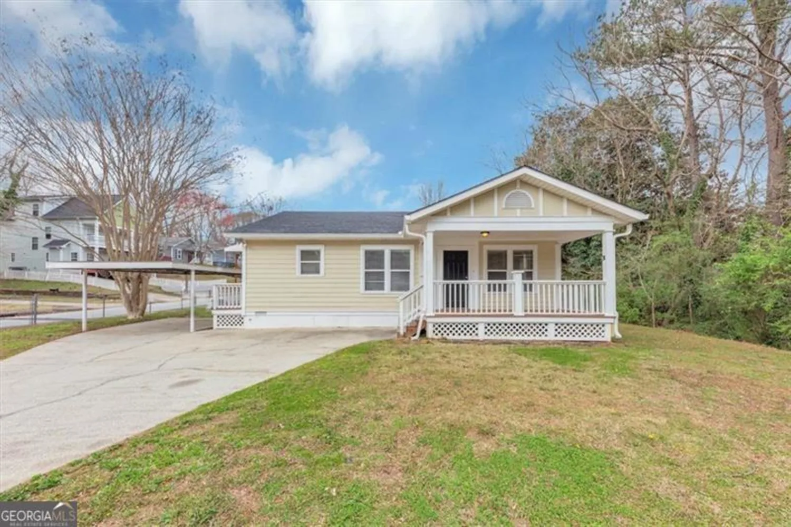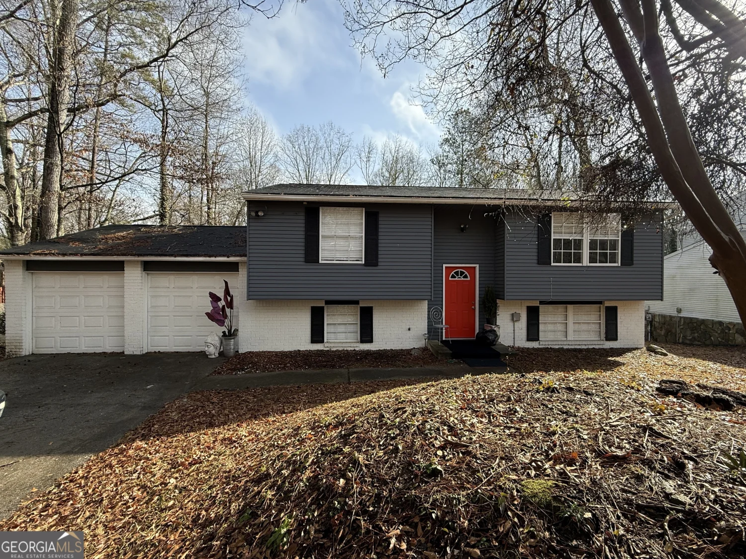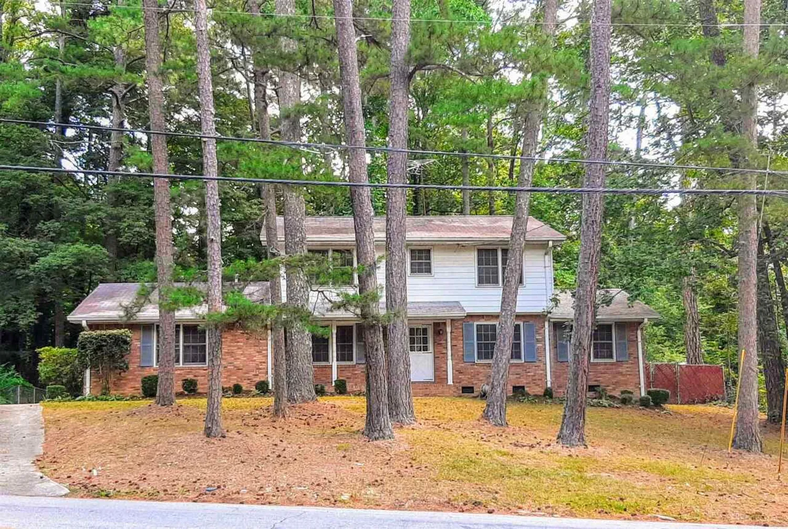2783 bayrose circle 83Atlanta, GA 30344
2783 bayrose circle 83Atlanta, GA 30344
Description
This stunning 4-year-old home offers modern finishes and a thoughtfully designed for anyone seeking comfort and convenience. The home features an open-concept floor plan, neutral paint, Luxury VP flooring throughout, granite countertops and stainless-steel appliances. The light-filled living room includes a view of the whole kitchen. The newly primary bedroom and has a walk-in closet and tray ceiling. The master bathroom includes a double vanity and a tiled shower and bathroom floor. The laundry closet is conveniently situated on the top floor with the other bedrooms. The private backyard / back patio is the perfect spot to relax or entertain. The neighborhood is conveniently located next to mixed-used community FORT MCPHERSON, with easy access to highways, restaurants, shopping, parks, and so much more!
Property Details for 2783 Bayrose Circle 83
- Subdivision ComplexEast Point
- Architectural StyleContemporary
- Num Of Parking Spaces2
- Parking FeaturesAssigned
- Property AttachedYes
- Waterfront FeaturesNo Dock Or Boathouse
LISTING UPDATED:
- StatusClosed
- MLS #10473454
- Days on Site42
- Taxes$2,862 / year
- HOA Fees$1,020 / month
- MLS TypeResidential
- Year Built2020
- Lot Size0.02 Acres
- CountryFulton
LISTING UPDATED:
- StatusClosed
- MLS #10473454
- Days on Site42
- Taxes$2,862 / year
- HOA Fees$1,020 / month
- MLS TypeResidential
- Year Built2020
- Lot Size0.02 Acres
- CountryFulton
Building Information for 2783 Bayrose Circle 83
- StoriesTwo
- Year Built2020
- Lot Size0.0210 Acres
Payment Calculator
Term
Interest
Home Price
Down Payment
The Payment Calculator is for illustrative purposes only. Read More
Property Information for 2783 Bayrose Circle 83
Summary
Location and General Information
- Community Features: Park, Sidewalks, Street Lights
- Directions: Please use GPS.
- View: City
- Coordinates: 33.704164,-84.446712
School Information
- Elementary School: Hamilton Holmes
- Middle School: Paul D West
- High School: Tri Cities
Taxes and HOA Information
- Parcel Number: 14 0154 LL2861
- Tax Year: 2024
- Association Fee Includes: Maintenance Structure, Maintenance Grounds, Management Fee, Other
Virtual Tour
Parking
- Open Parking: No
Interior and Exterior Features
Interior Features
- Cooling: Ceiling Fan(s), Central Air
- Heating: Central
- Appliances: Dishwasher, Double Oven, Electric Water Heater
- Basement: Crawl Space
- Flooring: Carpet
- Interior Features: Double Vanity, Other, Walk-In Closet(s)
- Levels/Stories: Two
- Kitchen Features: Breakfast Area, Kitchen Island
- Foundation: Block
- Main Bedrooms: 1
- Bathrooms Total Integer: 3
- Main Full Baths: 1
- Bathrooms Total Decimal: 3
Exterior Features
- Construction Materials: Aluminum Siding
- Fencing: Back Yard
- Roof Type: Composition
- Security Features: Carbon Monoxide Detector(s)
- Laundry Features: Laundry Closet
- Pool Private: No
Property
Utilities
- Sewer: Public Sewer
- Utilities: Cable Available, Electricity Available, Other, Sewer Available, Water Available
- Water Source: Public
- Electric: 220 Volts
Property and Assessments
- Home Warranty: Yes
- Property Condition: Resale
Green Features
Lot Information
- Common Walls: 2+ Common Walls
- Lot Features: Other
- Waterfront Footage: No Dock Or Boathouse
Multi Family
- # Of Units In Community: 83
- Number of Units To Be Built: Square Feet
Rental
Rent Information
- Land Lease: Yes
Public Records for 2783 Bayrose Circle 83
Tax Record
- 2024$2,862.00 ($238.50 / month)
Home Facts
- Beds3
- Baths3
- StoriesTwo
- Lot Size0.0210 Acres
- StyleTownhouse
- Year Built2020
- APN14 0154 LL2861
- CountyFulton


