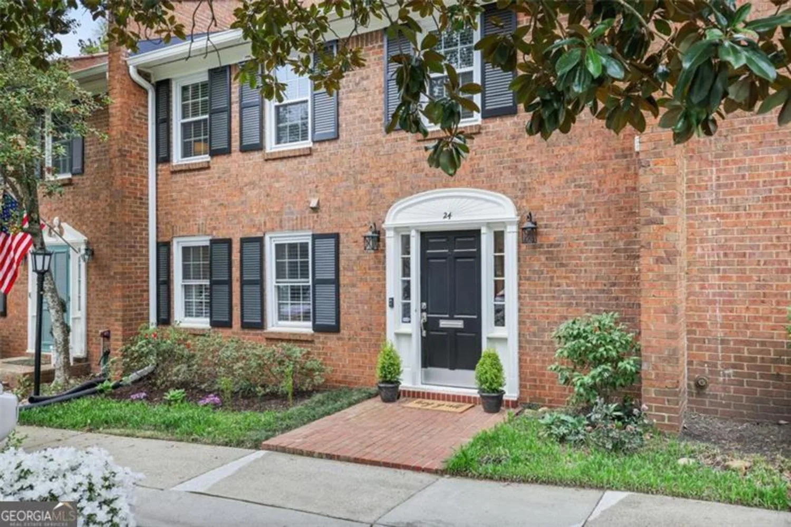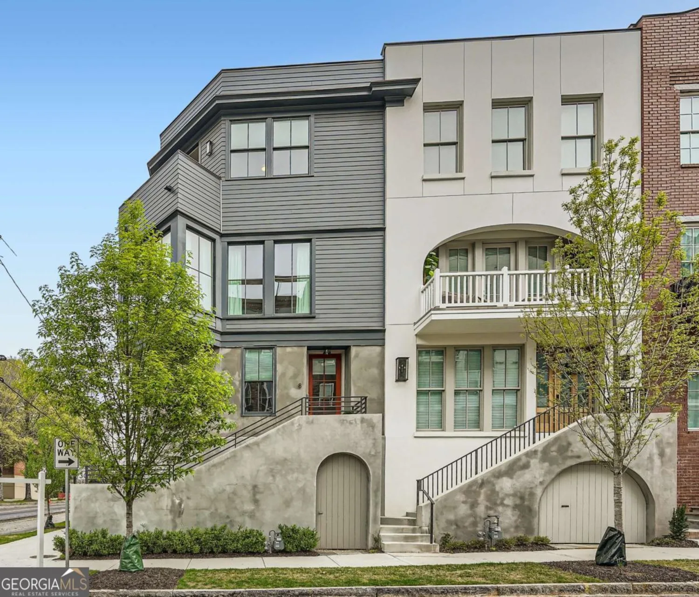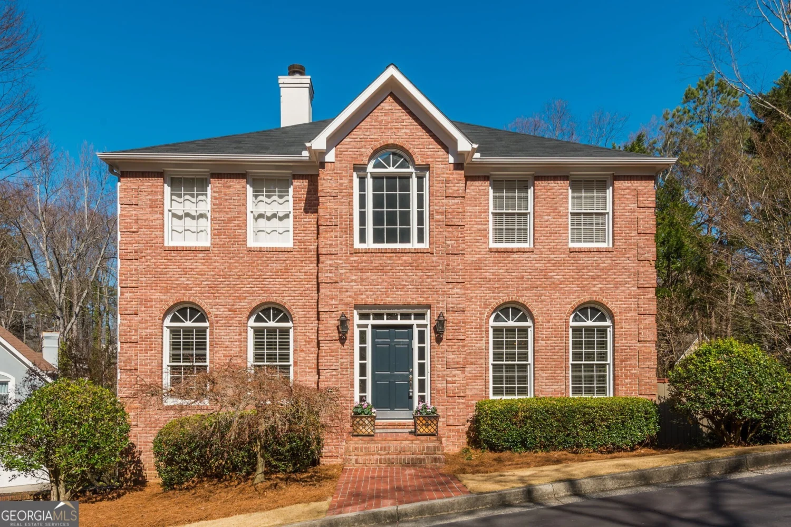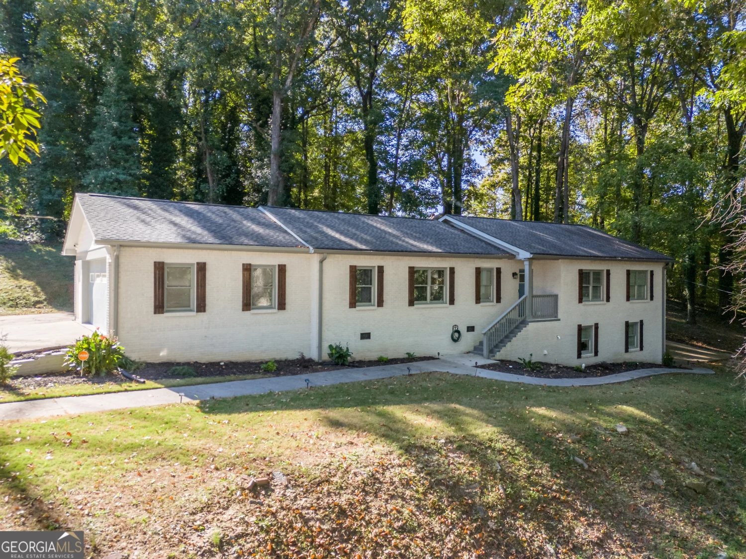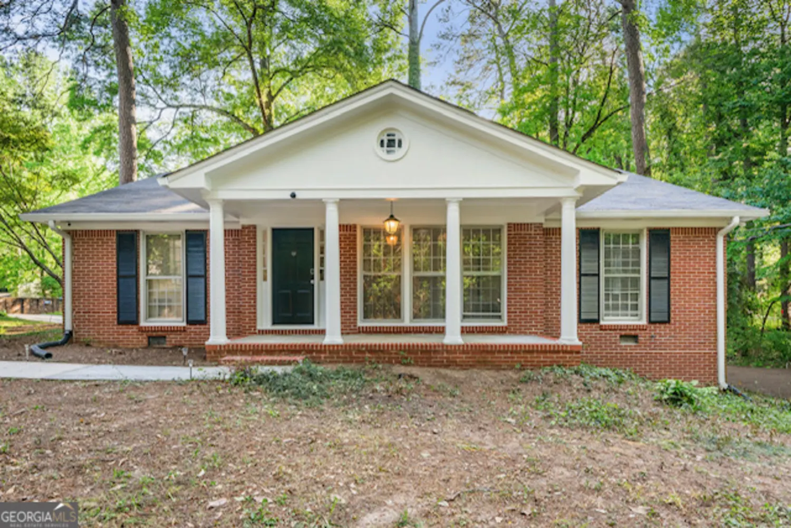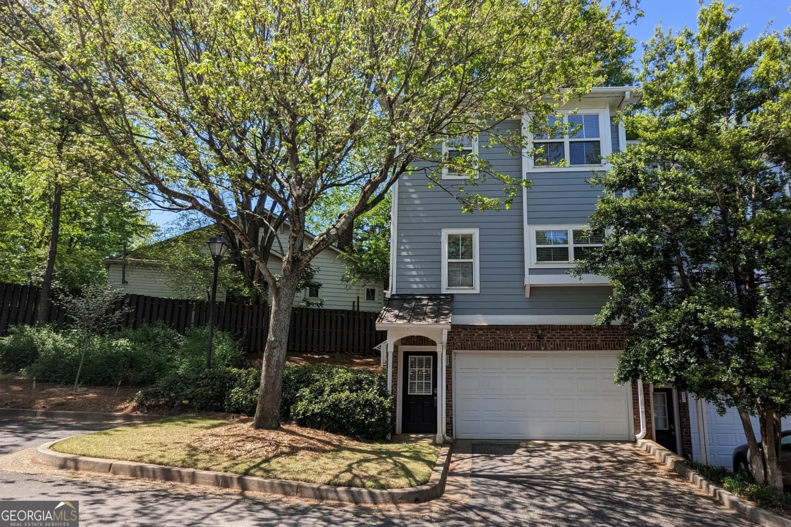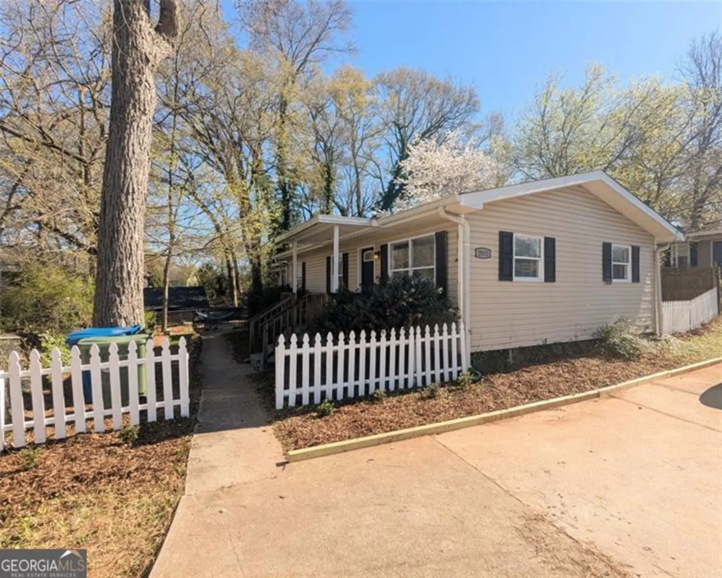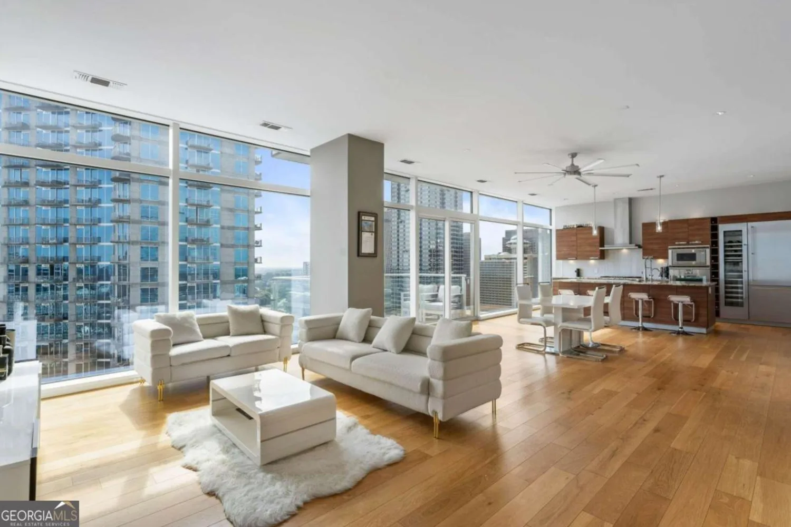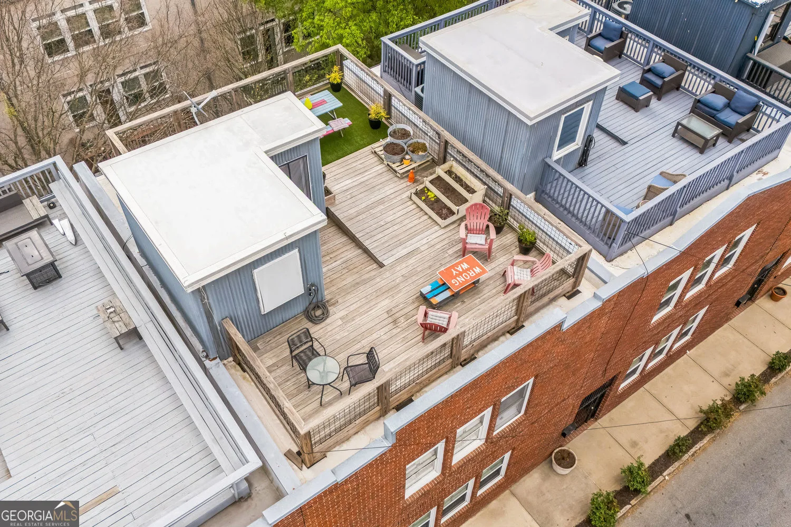1511 womack roadAtlanta, GA 30338
1511 womack roadAtlanta, GA 30338
Description
This updated and well maintained 4-bedroom, 4-bath mid century modern style home offers a unique open floor plan on a spacious, level half-acre lot. Nestled in highly sought-after Dunwoody, it's just minutes from Dunwoody Village and located in a top-rated school district. Step into the inviting foyer and into the gracious family room, where soaring two-story vaulted ceilings and a stacked stone fireplace with a unique hanging mantel creates a cozy ambiance. Adjacent to this space, the formal living room is bathed in natural light, with walls of windows and double doors leading to an expansive deck-perfect for indoor-outdoor living. The dining room seamlessly connects to this area, making it ideal for entertaining. The kitchen boasts granite countertops, a breakfast bar, a wet bar area, a gas stovetop, a separate grill, a large walk-in pantry, and a charming breakfast room with access to two separate decks. The oversized owner's suite features a private sitting area/den, a spacious walk-in closet, and direct access to the expansive deck. The new fully renovated bathroom showcases an oversized shower, double vanities, and tile flooring. Completing this level is an updated full bathroom and a laundry room with a utility sink. An open staircase with wrought iron railing leads to the upper level, where a landing area overlooks the family room. This floor includes two secondary bedrooms with high vaulted ceilings, each with its own loft like space, a full bathroom, and a 4th bedroom with a private en-suite bath with a vaulted ceiling and an additional vanity area. Additional highlights include high vaulted ceilings, newer carpet in the owner's suite, security system, generator, 2-car garage, expanded driveway and a fenced in low maintenance back yard. Located in the heart of Dunwoody, this home offers easy access to local dining, shopping, and entertainment, along with top-tier schools and vibrant community spaces. Outdoor enthusiasts will love nearby Dunwoody Nature Center, Brook Run Park (featuring a dog park, outdoor events, and a farmers' market), and miles of green space. Plus, convenient access to major interstates and GA-400 makes commuting a breeze.
Property Details for 1511 Womack Road
- Subdivision ComplexNone
- Architectural StyleTraditional
- Parking FeaturesGarage, Garage Door Opener, Kitchen Level
- Property AttachedYes
LISTING UPDATED:
- StatusActive
- MLS #10473507
- Days on Site53
- Taxes$1,078 / year
- MLS TypeResidential
- Year Built1972
- Lot Size0.51 Acres
- CountryDeKalb
LISTING UPDATED:
- StatusActive
- MLS #10473507
- Days on Site53
- Taxes$1,078 / year
- MLS TypeResidential
- Year Built1972
- Lot Size0.51 Acres
- CountryDeKalb
Building Information for 1511 Womack Road
- StoriesTwo
- Year Built1972
- Lot Size0.5100 Acres
Payment Calculator
Term
Interest
Home Price
Down Payment
The Payment Calculator is for illustrative purposes only. Read More
Property Information for 1511 Womack Road
Summary
Location and General Information
- Community Features: None
- Directions: From Mount Vernon Road head south on Chamblee Dunwoody then left on Womack to home on right.
- Coordinates: 33.943143,-84.326302
School Information
- Elementary School: Dunwoody
- Middle School: Peachtree
- High School: Dunwoody
Taxes and HOA Information
- Parcel Number: 18 362 08 030
- Tax Year: 2024
- Association Fee Includes: Other
- Tax Lot: 30
Virtual Tour
Parking
- Open Parking: No
Interior and Exterior Features
Interior Features
- Cooling: Ceiling Fan(s), Central Air, Electric
- Heating: Forced Air, Natural Gas
- Appliances: Dishwasher, Disposal, Dryer, Indoor Grill, Microwave, Refrigerator, Washer
- Basement: Concrete, Crawl Space
- Flooring: Carpet, Hardwood, Stone
- Interior Features: Bookcases, Master On Main Level, Vaulted Ceiling(s), Walk-In Closet(s), Wet Bar
- Levels/Stories: Two
- Window Features: Double Pane Windows
- Kitchen Features: Breakfast Bar, Breakfast Room, Walk-in Pantry
- Main Bedrooms: 1
- Bathrooms Total Integer: 4
- Main Full Baths: 2
- Bathrooms Total Decimal: 4
Exterior Features
- Construction Materials: Wood Siding
- Fencing: Back Yard, Fenced
- Patio And Porch Features: Deck
- Roof Type: Composition
- Laundry Features: In Hall, Mud Room
- Pool Private: No
Property
Utilities
- Sewer: Public Sewer
- Utilities: Cable Available, Electricity Available, Natural Gas Available, Phone Available, Sewer Available, Underground Utilities, Water Available
- Water Source: Public
- Electric: Generator
Property and Assessments
- Home Warranty: Yes
- Property Condition: Resale
Green Features
Lot Information
- Above Grade Finished Area: 3090
- Common Walls: No Common Walls
- Lot Features: Level
Multi Family
- Number of Units To Be Built: Square Feet
Rental
Rent Information
- Land Lease: Yes
Public Records for 1511 Womack Road
Tax Record
- 2024$1,078.00 ($89.83 / month)
Home Facts
- Beds4
- Baths4
- Total Finished SqFt3,090 SqFt
- Above Grade Finished3,090 SqFt
- StoriesTwo
- Lot Size0.5100 Acres
- StyleSingle Family Residence
- Year Built1972
- APN18 362 08 030
- CountyDeKalb
- Fireplaces1


