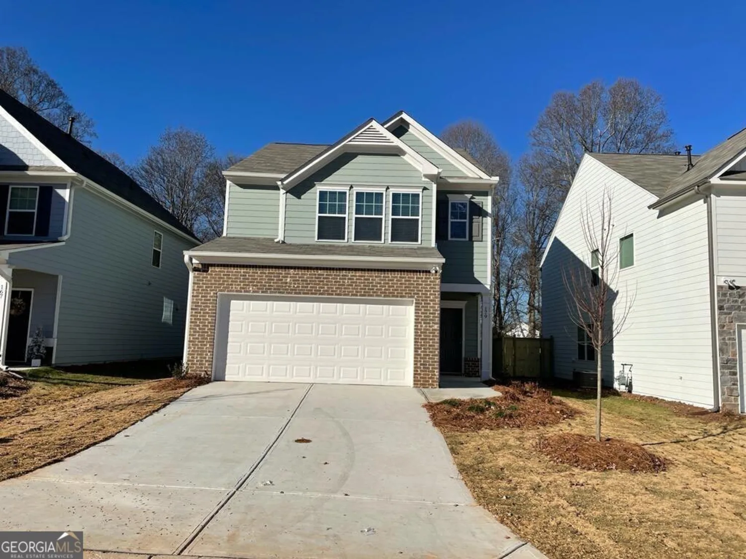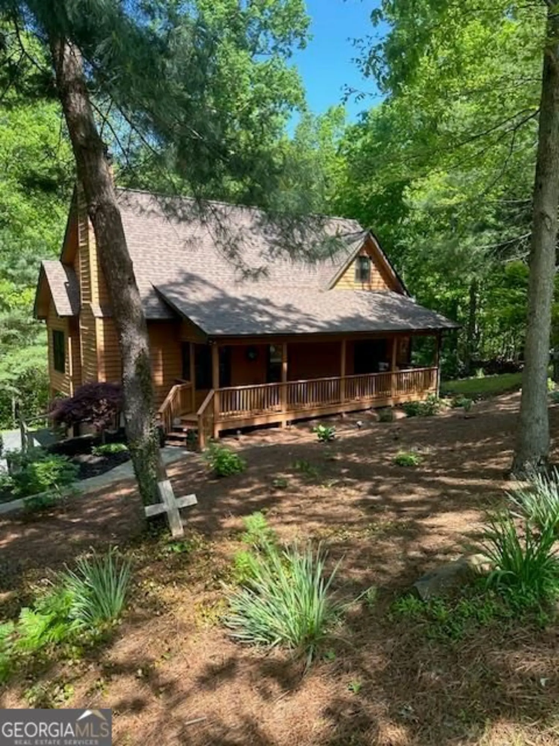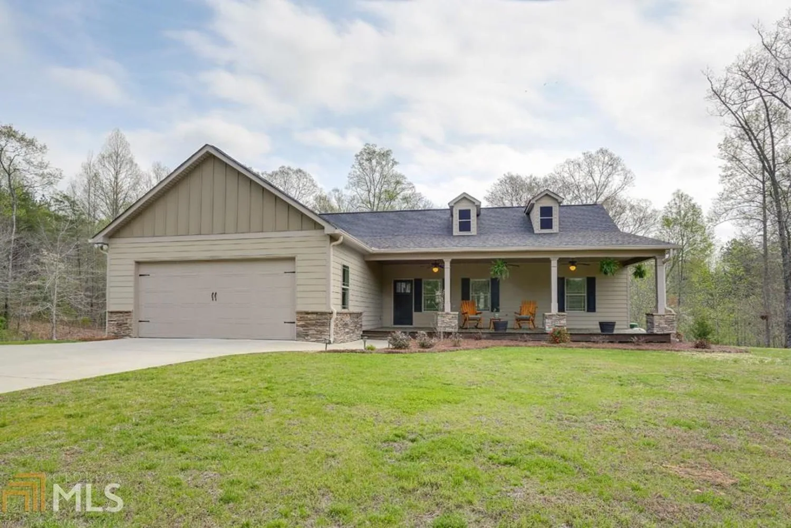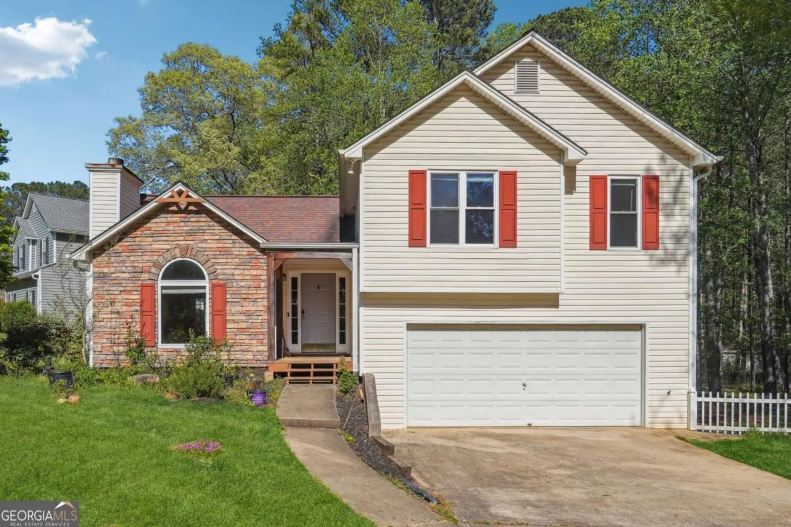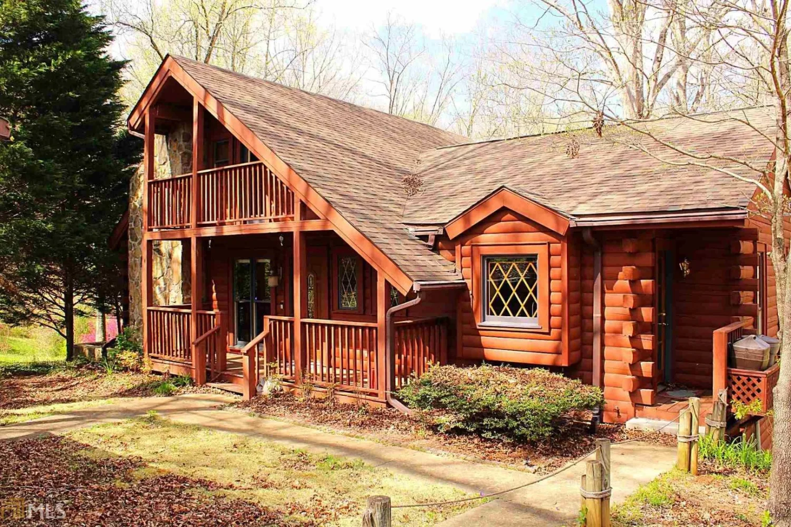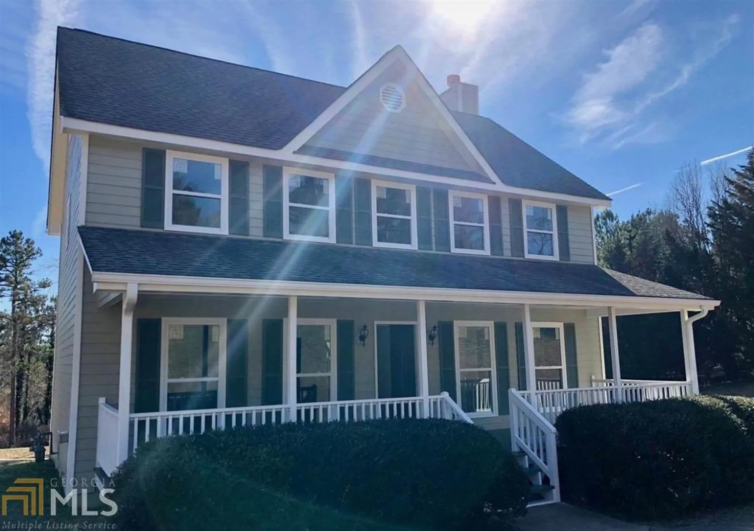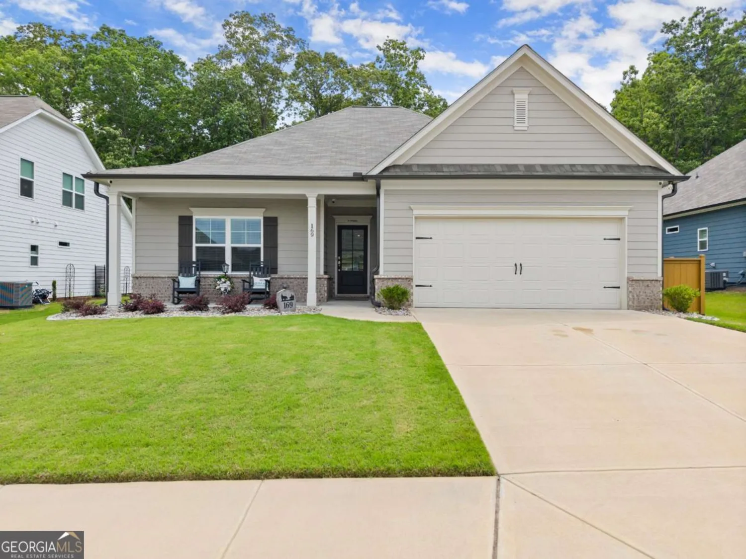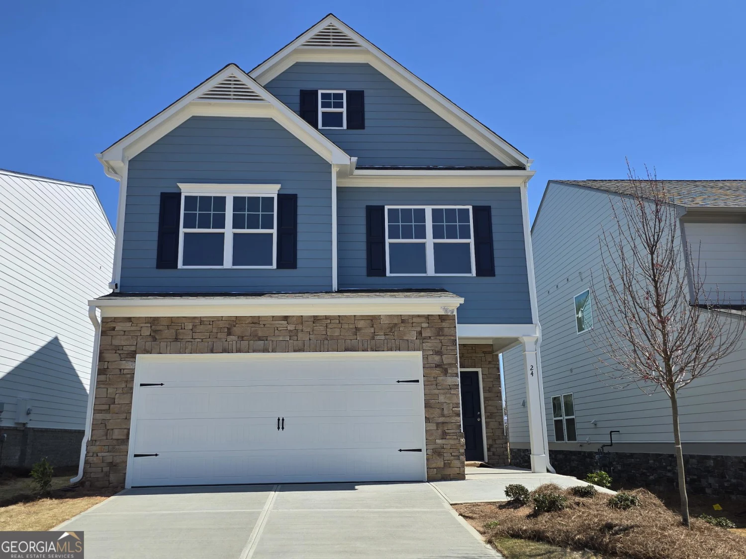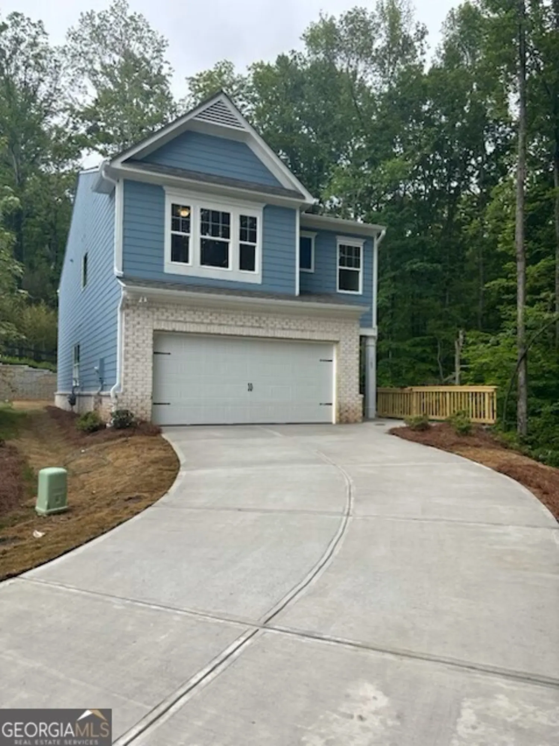34 sassafras groveDawsonville, GA 30534
34 sassafras groveDawsonville, GA 30534
Description
Don't miss out on this enchanting sanctuary, perfectly situated at the end of a quiet cul-de-sac, featuring a spacious open floorplan with a vaulted living room ceiling, an impressive fireplace, and gorgeous hardwood floors. The updated kitchen boasts granite countertops and stainless steel appliances, complemented by a main floor bedroom and bathroom. Enjoy the serene rear deck that overlooks a fenced backyard, and a creek at the back of the property that is perfect for nature lovers. This gem is attractively priced and wonCOt last longCocall now to view this tucked away gem in Dawsonville. APPLIANCES INCLUDED QUALIFIES FOR ASSUMABLE MORTGAGE CONTINGENT ON BUYER QUALIFYING THROUGH MORTGAGE SERVICER
Property Details for 34 Sassafras Grove
- Subdivision ComplexCountry Crossings
- Architectural StyleBungalow/Cottage, Country/Rustic, Traditional
- Parking FeaturesNone
- Property AttachedYes
LISTING UPDATED:
- StatusPending
- MLS #10473911
- Days on Site38
- Taxes$2,091 / year
- MLS TypeResidential
- Year Built1989
- Lot Size1.03 Acres
- CountryDawson
LISTING UPDATED:
- StatusPending
- MLS #10473911
- Days on Site38
- Taxes$2,091 / year
- MLS TypeResidential
- Year Built1989
- Lot Size1.03 Acres
- CountryDawson
Building Information for 34 Sassafras Grove
- StoriesTwo
- Year Built1989
- Lot Size1.0300 Acres
Payment Calculator
Term
Interest
Home Price
Down Payment
The Payment Calculator is for illustrative purposes only. Read More
Property Information for 34 Sassafras Grove
Summary
Location and General Information
- Community Features: None
- Directions: GPS friendly
- Coordinates: 34.36048,-84.064778
School Information
- Elementary School: Blacks Mill
- Middle School: Dawson County
- High School: Dawson County
Taxes and HOA Information
- Parcel Number: 106 208
- Tax Year: 2024
- Association Fee Includes: None
Virtual Tour
Parking
- Open Parking: No
Interior and Exterior Features
Interior Features
- Cooling: Ceiling Fan(s), Central Air
- Heating: Forced Air
- Appliances: Dishwasher, Disposal, Electric Water Heater, Refrigerator
- Basement: Crawl Space
- Fireplace Features: Living Room, Wood Burning Stove
- Flooring: Hardwood
- Interior Features: Master On Main Level
- Levels/Stories: Two
- Main Bedrooms: 1
- Total Half Baths: 1
- Bathrooms Total Integer: 3
- Main Full Baths: 1
- Bathrooms Total Decimal: 2
Exterior Features
- Construction Materials: Other
- Fencing: Fenced
- Patio And Porch Features: Deck
- Roof Type: Composition
- Security Features: Smoke Detector(s)
- Laundry Features: Other
- Pool Private: No
Property
Utilities
- Sewer: Septic Tank
- Utilities: None
- Water Source: Public
Property and Assessments
- Home Warranty: Yes
- Property Condition: Resale
Green Features
Lot Information
- Above Grade Finished Area: 1627
- Common Walls: No Common Walls
- Lot Features: Private
Multi Family
- Number of Units To Be Built: Square Feet
Rental
Rent Information
- Land Lease: Yes
Public Records for 34 Sassafras Grove
Tax Record
- 2024$2,091.00 ($174.25 / month)
Home Facts
- Beds3
- Baths2
- Total Finished SqFt1,627 SqFt
- Above Grade Finished1,627 SqFt
- StoriesTwo
- Lot Size1.0300 Acres
- StyleSingle Family Residence
- Year Built1989
- APN106 208
- CountyDawson
- Fireplaces1


