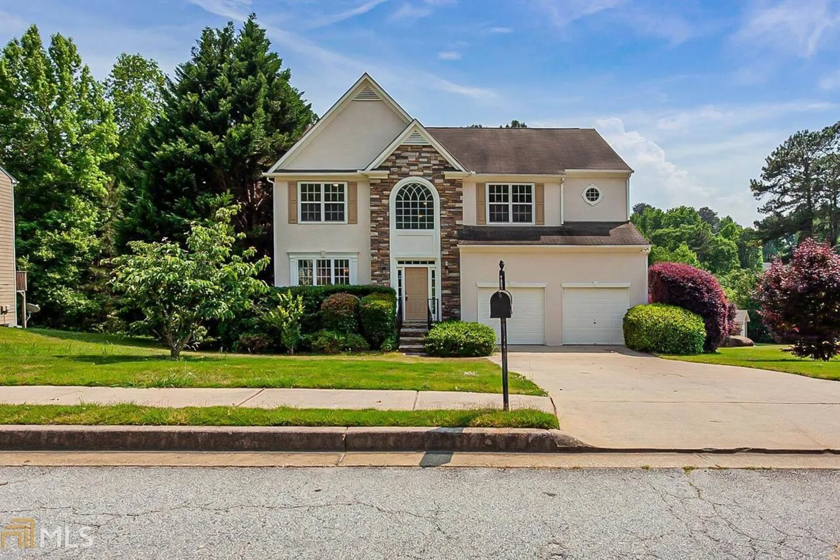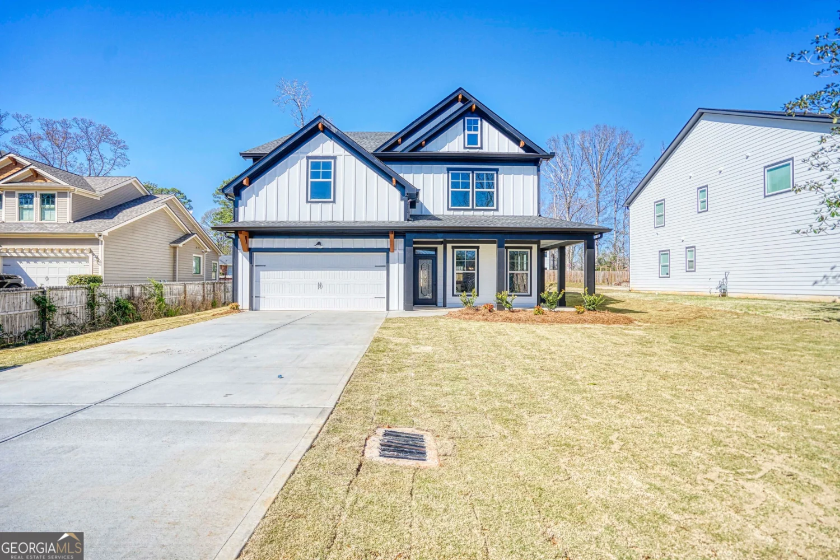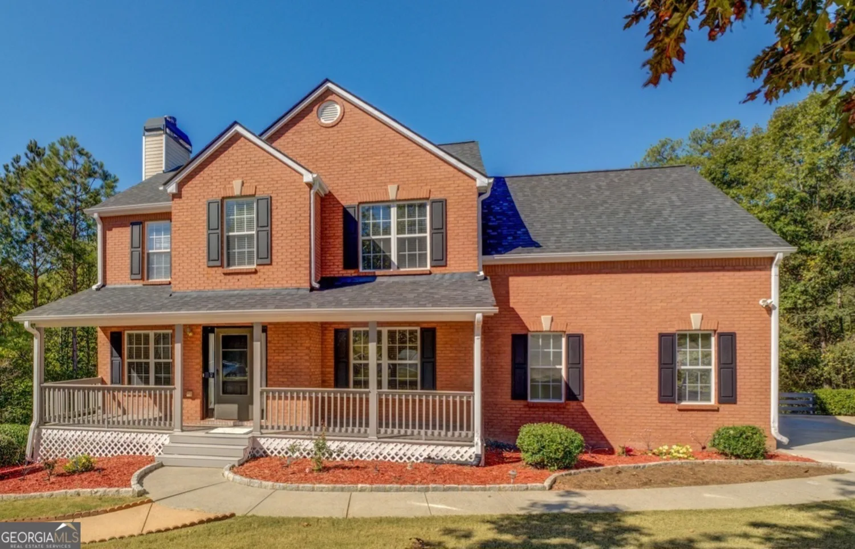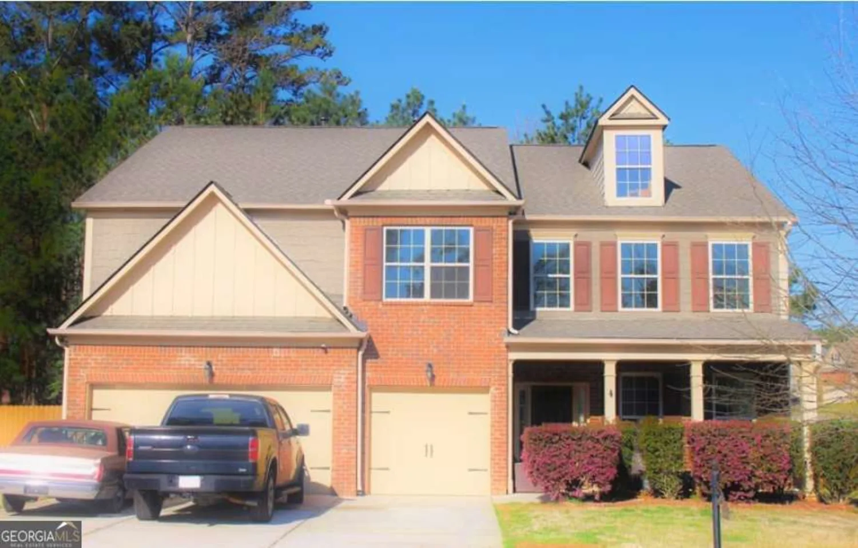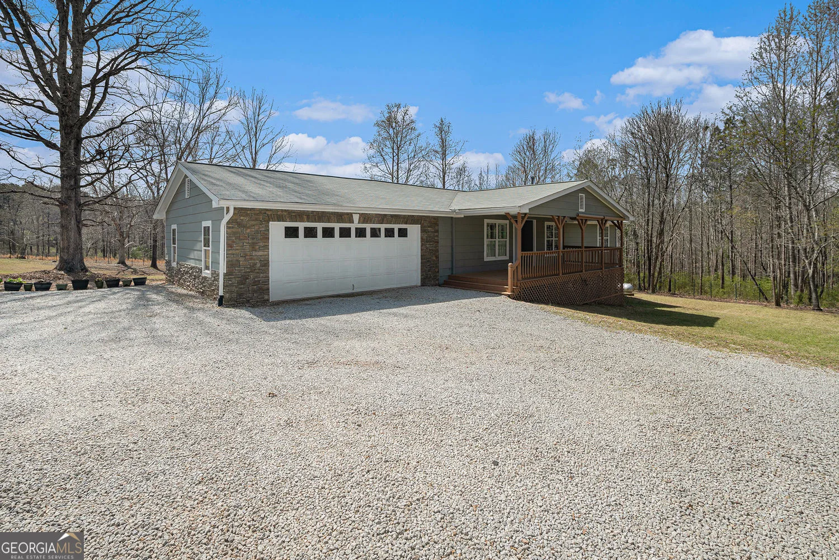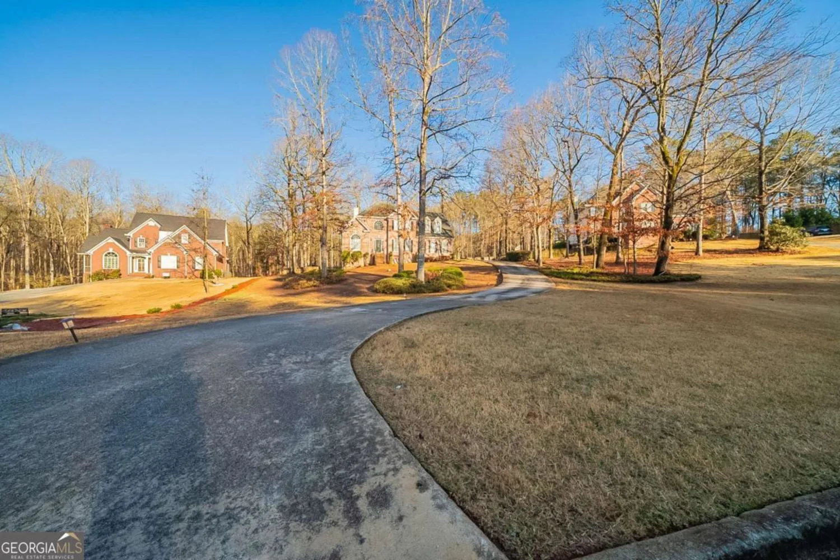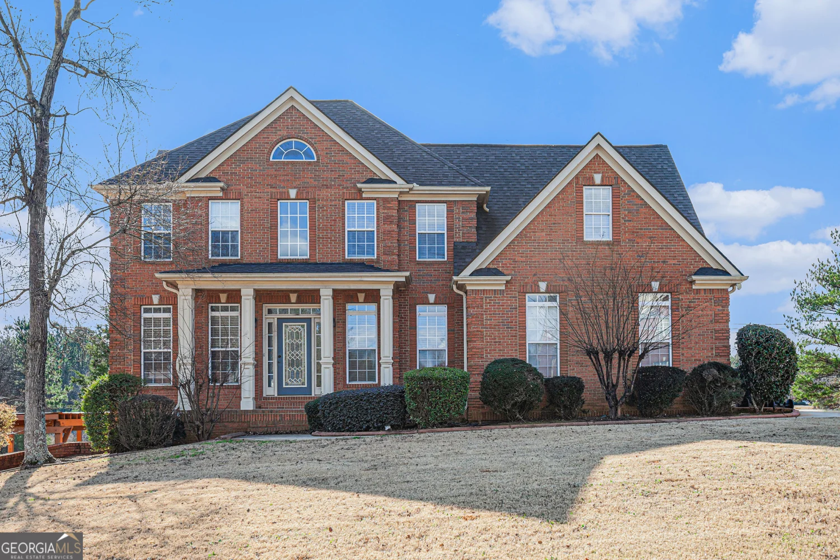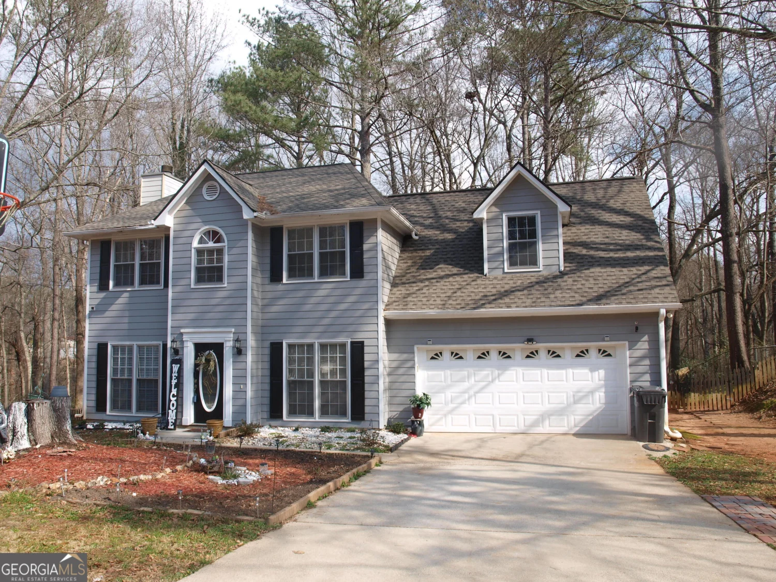2607 westchester parkway seConyers, GA 30013
2607 westchester parkway seConyers, GA 30013
Description
Stunning 4-Bedroom Home with Bonus Room in Sought-After Swim/Tennis Community Meticulously Maintained with Modern Upgrades! Welcome to this beautifully maintained 4-bedroom, 2.5-bathroom home, perfectly situated in a highly desirable swim and tennis community. Offering an exceptional combination of modern upgrades, timeless charm, and an inviting floor plan, this stunning two-story home is designed for both comfort and functionality. From the renovated kitchen and bathrooms to the new HVAC and new roof, every detail has been thoughtfully updated, making this home truly move-in ready.As you arrive, you'll be captivated by the charming curb appeal and expansive flat lot, providing plenty of outdoor space for relaxation, entertaining, or play. Step inside, and you'll be greeted by an abundance of natural light that fills the home, highlighting the beautiful updates throughout. The primary bedroom suite is conveniently located on the main level, offering a spacious retreat with renovated en-suite bath, dual vanities, a soaking tub, and a separate shower. The formal living room provides a welcoming space for guests, while the separate dining room is perfect for hosting intimate dinners or large gatherings. At the heart of the home is the renovated open-concept kitchen, seamlessly flowing into the cozy family room with a fireplace, creating the perfect setting for everyday living and entertaining. The kitchen features modern finishes, stainless steel appliances, ample cabinetry, and elegant countertops, making it a chefs dream. Whether youCOre preparing meals or enjoying casual conversations, this space is truly the heart of the home.Adjacent to the family room, youCOll find access to both a side screen porch and a spacious deck, providing ideal outdoor living spaces to enjoy your morning coffee, host barbecues, or unwind after a long day while overlooking the beautifully landscaped backyard. Upstairs, you'll discover three additional bedrooms, each filled with natural light and ample closet space. A full bathroom serves the upper level, ensuring both style and convenience. Whether used for family, guests, or a home office, these rooms provide endless possibilities. Step outside to your expansive, flat backyard, perfect for outdoor activities, gardening, or simply enjoying the fresh air. The deck and side screen porch offer multiple spaces to relax and entertain, while the well-maintained landscaping enhances the beauty of the property. Whether hosting gatherings or enjoying quiet moments outdoors, this home provides the ideal setting. Located in a highly sought-after community, whether you're commuting to work, exploring nearby attractions, or simply enjoying all that this neighborhood has to offer, you'll love the convenience and lifestyle this home provides.
Property Details for 2607 WESTCHESTER Parkway SE
- Subdivision ComplexWestchester Lakes
- Architectural StyleBrick Front, Traditional
- Num Of Parking Spaces4
- Parking FeaturesAttached, Garage, Kitchen Level
- Property AttachedYes
- Waterfront FeaturesNo Dock Or Boathouse
LISTING UPDATED:
- StatusClosed
- MLS #10474213
- Days on Site45
- Taxes$4,669 / year
- HOA Fees$468 / month
- MLS TypeResidential
- Year Built1989
- Lot Size0.48 Acres
- CountryRockdale
LISTING UPDATED:
- StatusClosed
- MLS #10474213
- Days on Site45
- Taxes$4,669 / year
- HOA Fees$468 / month
- MLS TypeResidential
- Year Built1989
- Lot Size0.48 Acres
- CountryRockdale
Building Information for 2607 WESTCHESTER Parkway SE
- StoriesTwo
- Year Built1989
- Lot Size0.4800 Acres
Payment Calculator
Term
Interest
Home Price
Down Payment
The Payment Calculator is for illustrative purposes only. Read More
Property Information for 2607 WESTCHESTER Parkway SE
Summary
Location and General Information
- Community Features: Clubhouse, Pool, Tennis Court(s)
- Directions: From I-20 East- Take exit 82: Conyers/SR-138. Turn right onto SR-138, take the next left onto Old Salem Rd SE. Westchester Lakes community entrance, on Westchester Parkway SE, will be about 3.3 miles on the right.
- Coordinates: 33.606699,-83.994059
School Information
- Elementary School: Peeks Chapel
- Middle School: Memorial
- High School: Salem
Taxes and HOA Information
- Parcel Number: 079D010078
- Tax Year: 2022
- Association Fee Includes: Swimming, Tennis
Virtual Tour
Parking
- Open Parking: No
Interior and Exterior Features
Interior Features
- Cooling: Ceiling Fan(s), Central Air, Zoned
- Heating: Central, Zoned
- Appliances: Dishwasher, Microwave, Refrigerator
- Basement: Crawl Space
- Fireplace Features: Family Room
- Flooring: Hardwood, Tile, Vinyl
- Interior Features: Double Vanity, Master On Main Level, Soaking Tub
- Levels/Stories: Two
- Window Features: Double Pane Windows
- Kitchen Features: Breakfast Area, Kitchen Island, Pantry, Solid Surface Counters, Walk-in Pantry
- Foundation: Pillar/Post/Pier
- Main Bedrooms: 1
- Total Half Baths: 1
- Bathrooms Total Integer: 3
- Main Full Baths: 1
- Bathrooms Total Decimal: 2
Exterior Features
- Construction Materials: Brick, Concrete
- Fencing: Back Yard, Fenced
- Patio And Porch Features: Deck, Porch, Screened
- Roof Type: Other
- Security Features: Smoke Detector(s)
- Laundry Features: In Hall
- Pool Private: No
Property
Utilities
- Sewer: Septic Tank
- Utilities: Cable Available, Electricity Available, High Speed Internet, Natural Gas Available, Phone Available, Water Available
- Water Source: Public
Property and Assessments
- Home Warranty: Yes
- Property Condition: Resale
Green Features
Lot Information
- Above Grade Finished Area: 2625
- Common Walls: No Common Walls
- Lot Features: Level, Private
- Waterfront Footage: No Dock Or Boathouse
Multi Family
- Number of Units To Be Built: Square Feet
Rental
Rent Information
- Land Lease: Yes
Public Records for 2607 WESTCHESTER Parkway SE
Tax Record
- 2022$4,669.00 ($389.08 / month)
Home Facts
- Beds4
- Baths2
- Total Finished SqFt2,625 SqFt
- Above Grade Finished2,625 SqFt
- StoriesTwo
- Lot Size0.4800 Acres
- StyleSingle Family Residence
- Year Built1989
- APN079D010078
- CountyRockdale
- Fireplaces1


