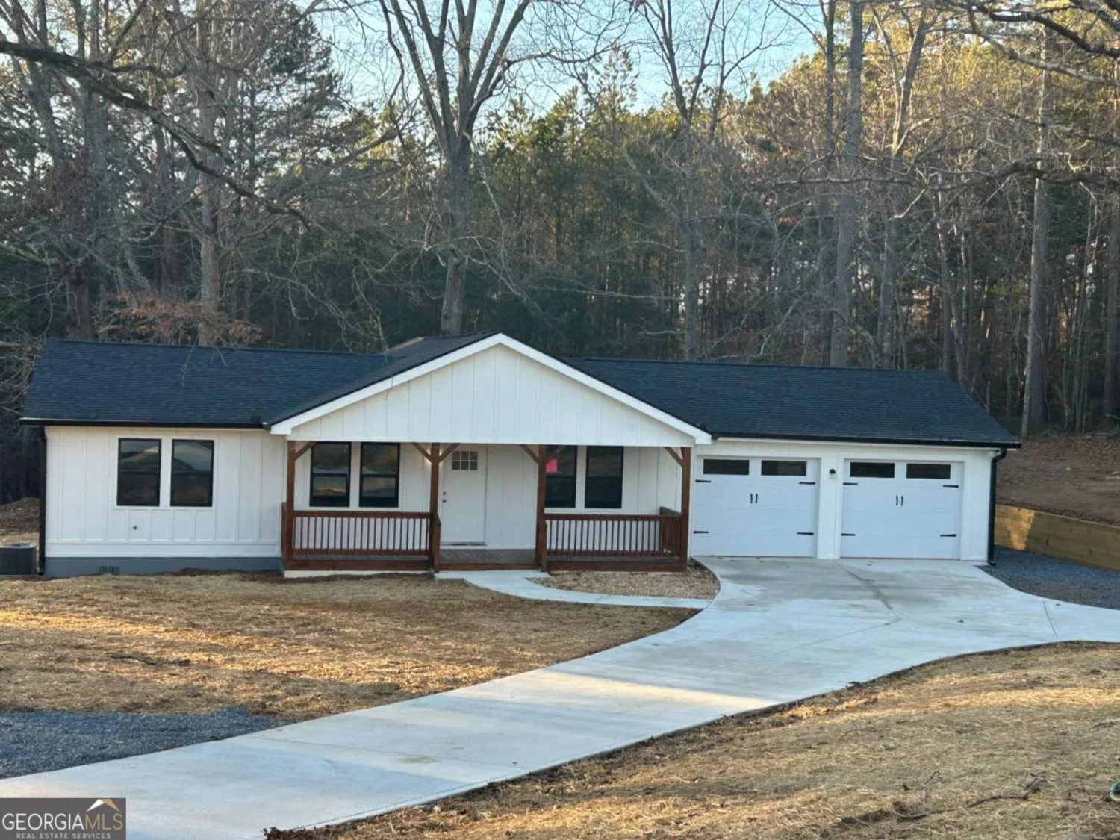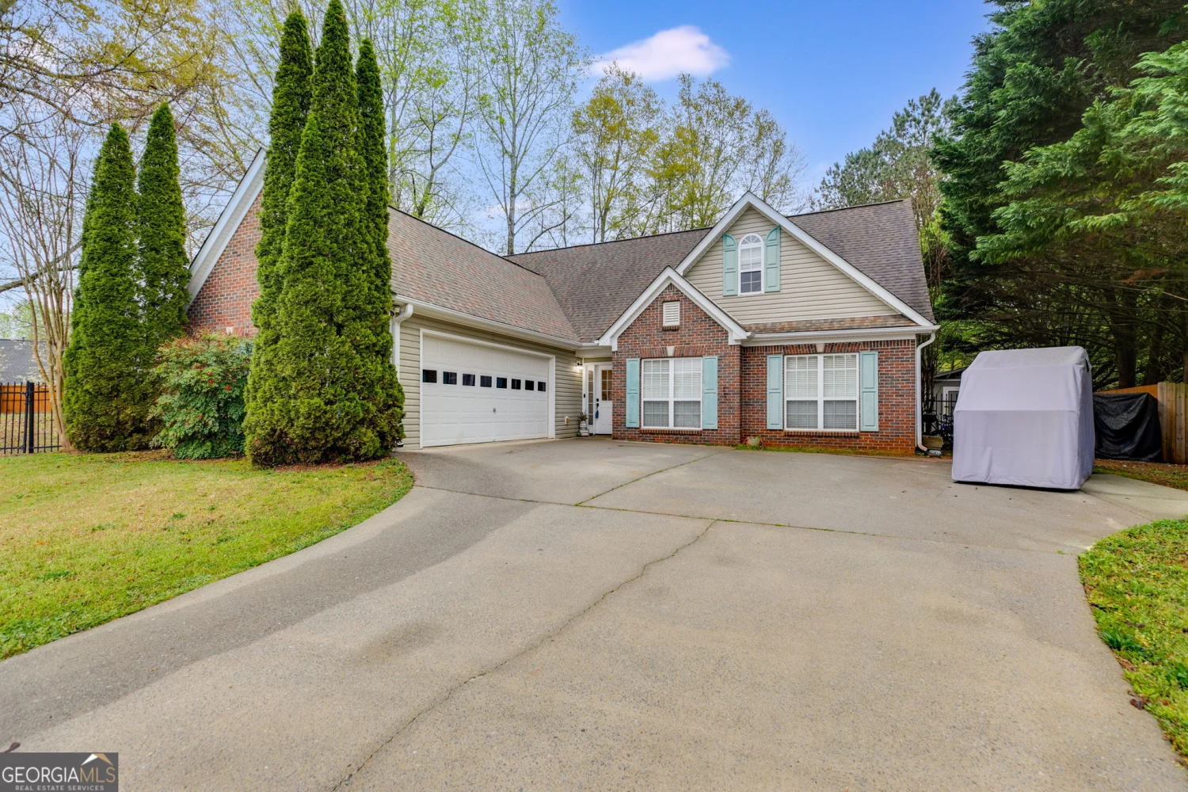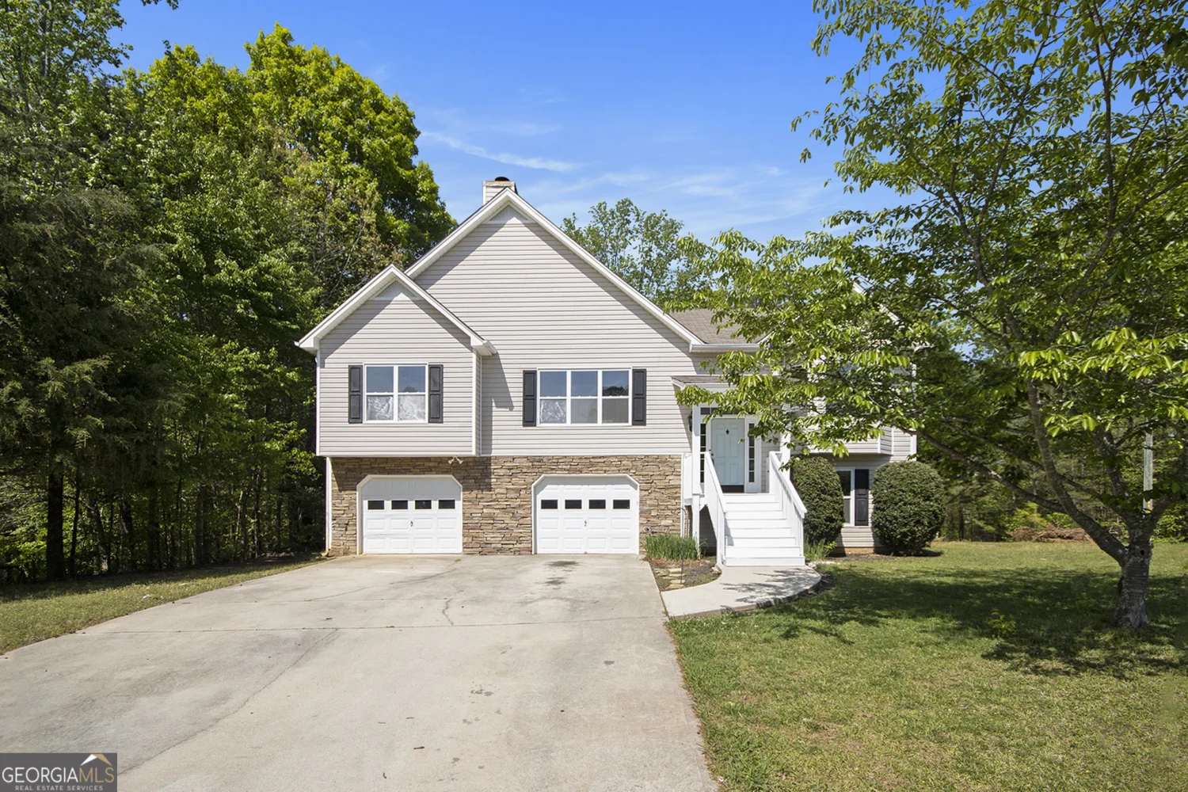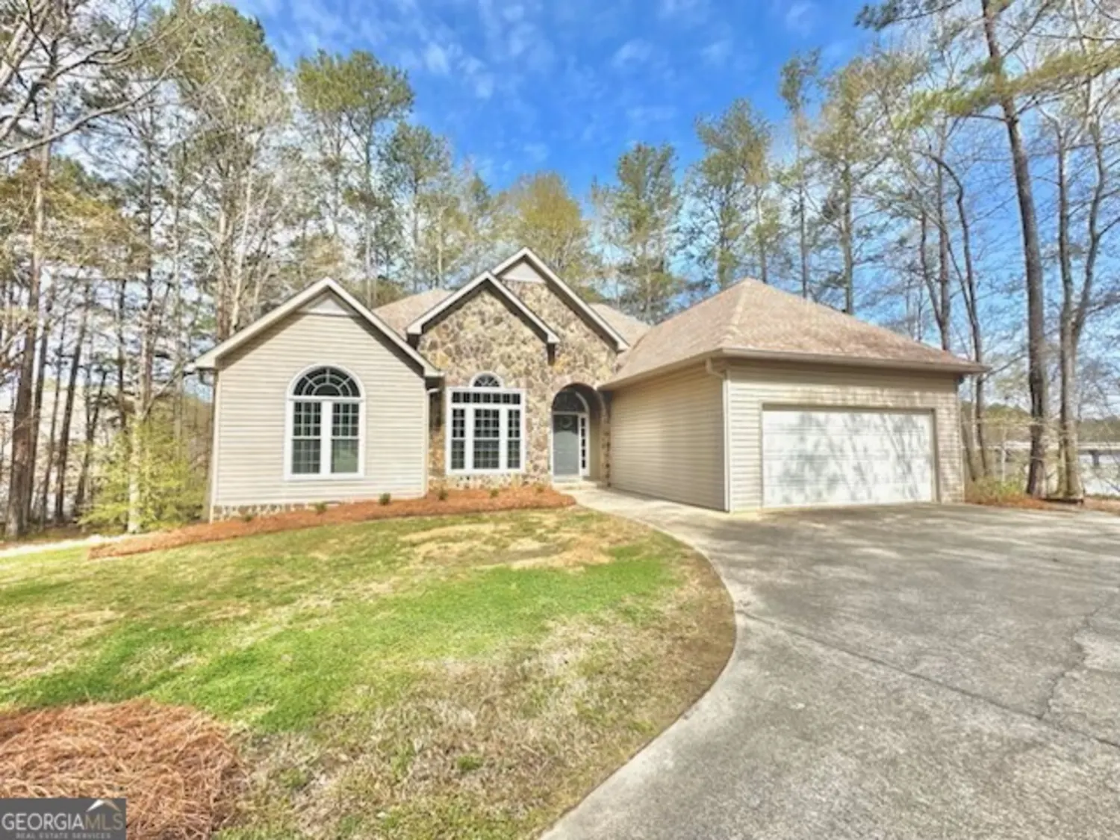34 harmony ridge driveTemple, GA 30179
34 harmony ridge driveTemple, GA 30179
Description
Awesome New Construction Home Loaded with Custom Features! and Situated on a One-Acre Lot! Board and Batten Exterior Accents along with Stain Grade Wood Porch Post, Crowfeet Accents and Stained Shutters! Rock Water Table! Custom Paint Colors Inside and Out! Architectual Shingles! Apron Front Farm Sink! Tile Backsplash! Wood Vent Hood! Soft Close Cabinets! Deep Refrigerator Cabinet! Oversized Kitchen Island! Under Mount Drawer Style Microwave! Upgraded Countertops! Stacked Rock Fireplace to Ceiling with Cedar Stain Grade Mantle! Plus Built-in Cabinetry on either side of the Fireplace! Free Standing Garden Tub! Separate Tile Shower w/ Frameless Glass Shower Door! Covered Front and Back Porch with Stain Grade Wood Ceilings! LVP Hardwood Flooring in the Living Room, Kitchen, Dining Room, Hallways, Pantry and Powder Room! Tile Flooring in the Laundry Room and Both Full Baths! Modern Farmhouse Style Ranch Home with Three Bedrooms and Two Full Baths plus Powder Room on the Main Level! Kitchen Level Entry Two Car Garage with Opener and Two Remotes! Wainscoting Trim Accents!! Black Framed Windows! Split Bedroom Plan! Large Walk-in Laundry Room with Tile Floors!
Property Details for 34 Harmony Ridge Drive
- Subdivision ComplexHarmony Ridge
- Architectural StyleCraftsman, Ranch
- Num Of Parking Spaces2
- Parking FeaturesAttached, Garage, Kitchen Level, Parking Pad
- Property AttachedYes
LISTING UPDATED:
- StatusActive
- MLS #10474494
- Days on Site73
- Taxes$2,400 / year
- HOA Fees$250 / month
- MLS TypeResidential
- Year Built2025
- Lot Size1.00 Acres
- CountryPaulding
LISTING UPDATED:
- StatusActive
- MLS #10474494
- Days on Site73
- Taxes$2,400 / year
- HOA Fees$250 / month
- MLS TypeResidential
- Year Built2025
- Lot Size1.00 Acres
- CountryPaulding
Building Information for 34 Harmony Ridge Drive
- StoriesOne
- Year Built2025
- Lot Size1.0000 Acres
Payment Calculator
Term
Interest
Home Price
Down Payment
The Payment Calculator is for illustrative purposes only. Read More
Property Information for 34 Harmony Ridge Drive
Summary
Location and General Information
- Community Features: Street Lights
- Directions: Hwy 61 South to Right on Mulberry Rock Rd to Rt into neighborhood. Neighborhood is located just past Mulberry Rock Park! or Buchanan Hwy to Harmony Rd to Mulberry Rock Rd to Harmony Ridge!
- Coordinates: 33.8382,-85.0585
School Information
- Elementary School: Union
- Middle School: Scoggins
- High School: South Paulding
Taxes and HOA Information
- Parcel Number: 82901
- Tax Year: 2022
- Association Fee Includes: Other
- Tax Lot: 21
Virtual Tour
Parking
- Open Parking: Yes
Interior and Exterior Features
Interior Features
- Cooling: Ceiling Fan(s), Central Air
- Heating: Central
- Appliances: Dishwasher, Electric Water Heater, Microwave, Oven/Range (Combo), Stainless Steel Appliance(s)
- Basement: None
- Fireplace Features: Family Room, Living Room
- Flooring: Carpet, Hardwood, Tile
- Interior Features: Bookcases, Double Vanity, High Ceilings, Master On Main Level, Separate Shower, Soaking Tub, Split Bedroom Plan, Tile Bath, Tray Ceiling(s), Walk-In Closet(s)
- Levels/Stories: One
- Window Features: Double Pane Windows
- Kitchen Features: Breakfast Bar, Kitchen Island, Pantry, Solid Surface Counters, Walk-in Pantry
- Foundation: Slab
- Main Bedrooms: 3
- Total Half Baths: 1
- Bathrooms Total Integer: 3
- Main Full Baths: 2
- Bathrooms Total Decimal: 2
Exterior Features
- Accessibility Features: Accessible Entrance
- Construction Materials: Other, Stone
- Patio And Porch Features: Patio, Porch
- Roof Type: Composition
- Security Features: Smoke Detector(s)
- Laundry Features: Other
- Pool Private: No
Property
Utilities
- Sewer: Septic Tank
- Utilities: Electricity Available, High Speed Internet, Underground Utilities, Water Available
- Water Source: Public
Property and Assessments
- Home Warranty: Yes
- Property Condition: New Construction
Green Features
Lot Information
- Above Grade Finished Area: 1750
- Common Walls: No Common Walls
- Lot Features: Other
Multi Family
- Number of Units To Be Built: Square Feet
Rental
Rent Information
- Land Lease: Yes
Public Records for 34 Harmony Ridge Drive
Tax Record
- 2022$2,400.00 ($200.00 / month)
Home Facts
- Beds3
- Baths2
- Total Finished SqFt1,750 SqFt
- Above Grade Finished1,750 SqFt
- StoriesOne
- Lot Size1.0000 Acres
- StyleSingle Family Residence
- Year Built2025
- APN82901
- CountyPaulding
- Fireplaces1









