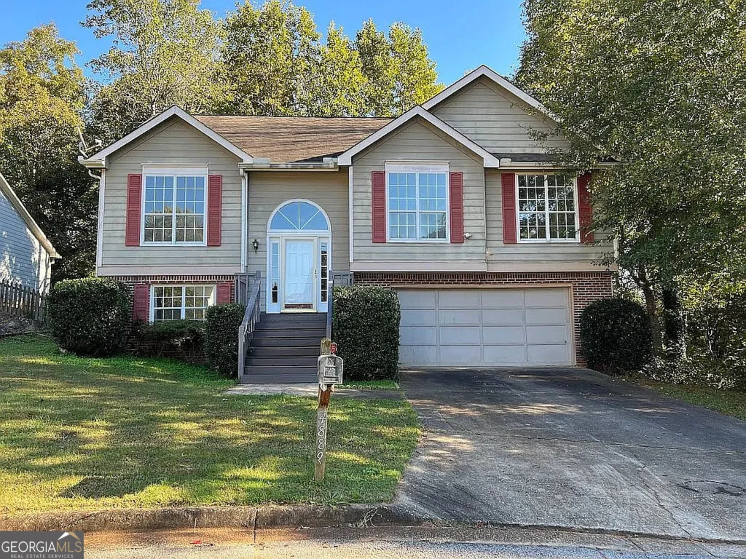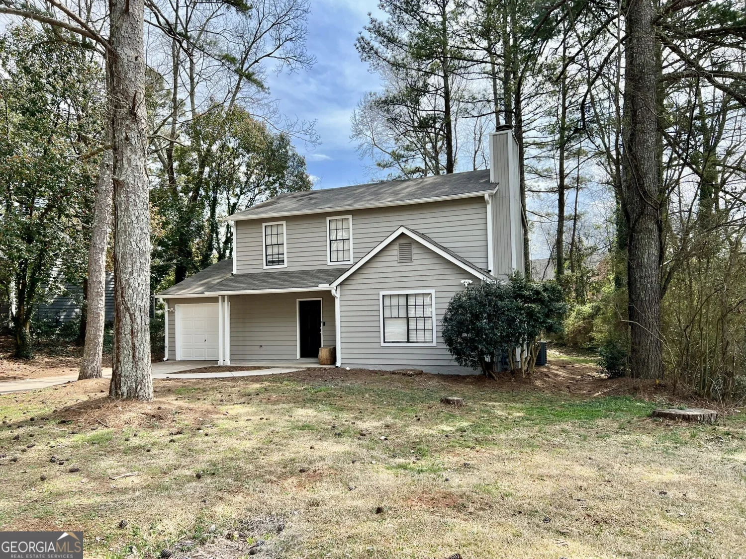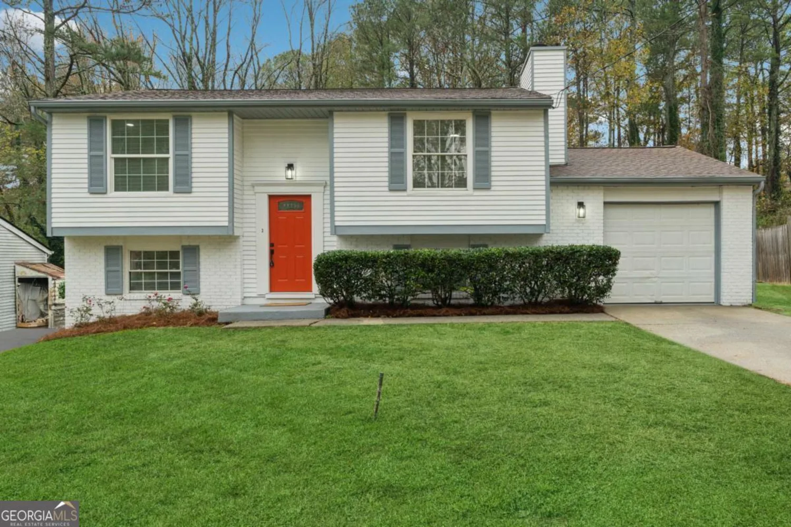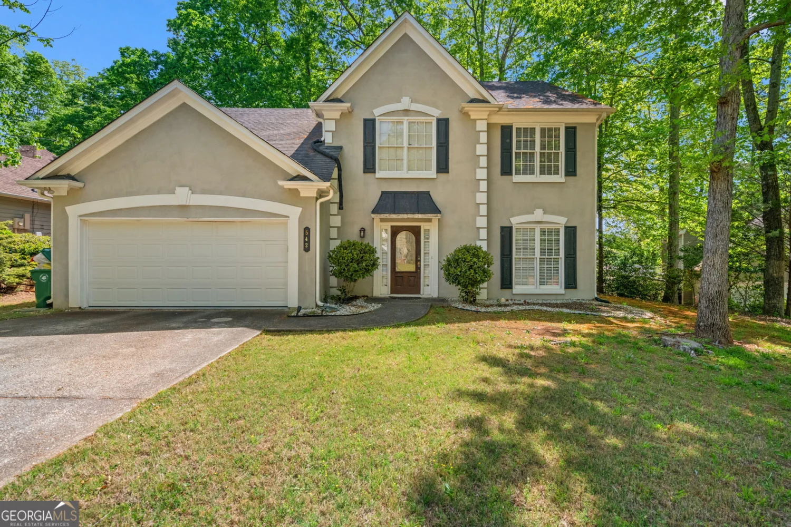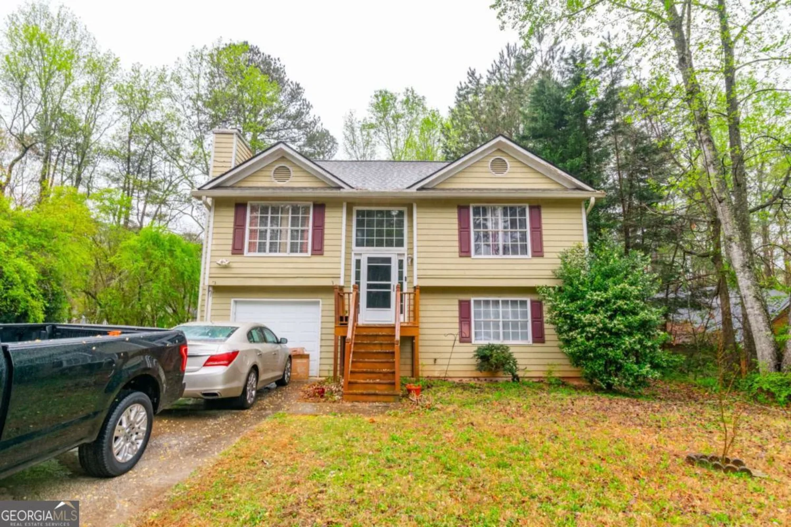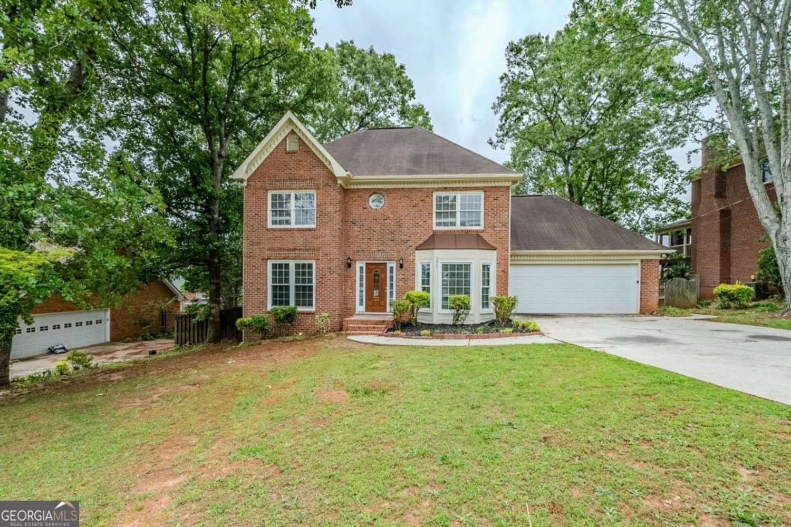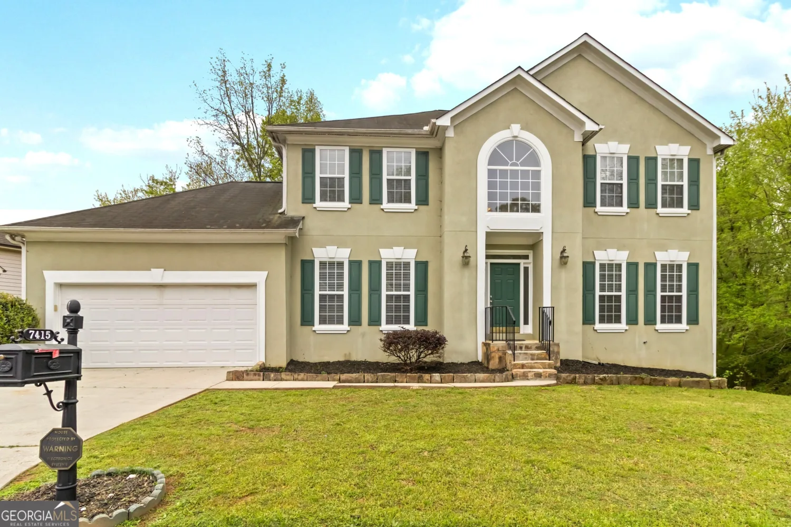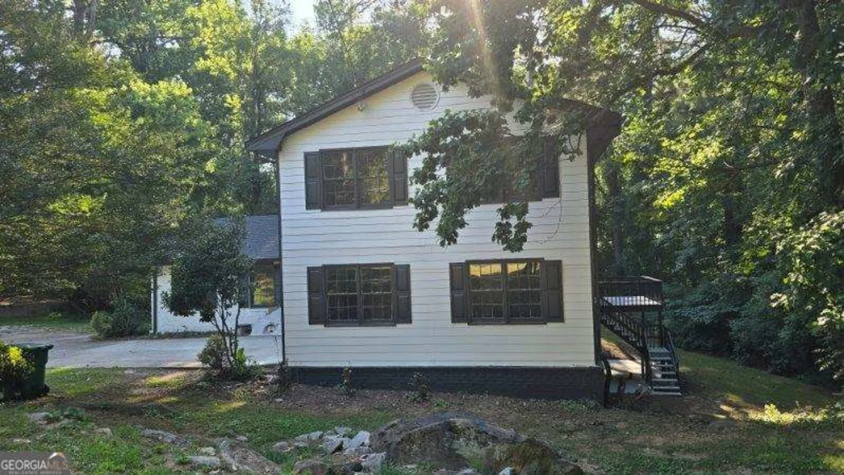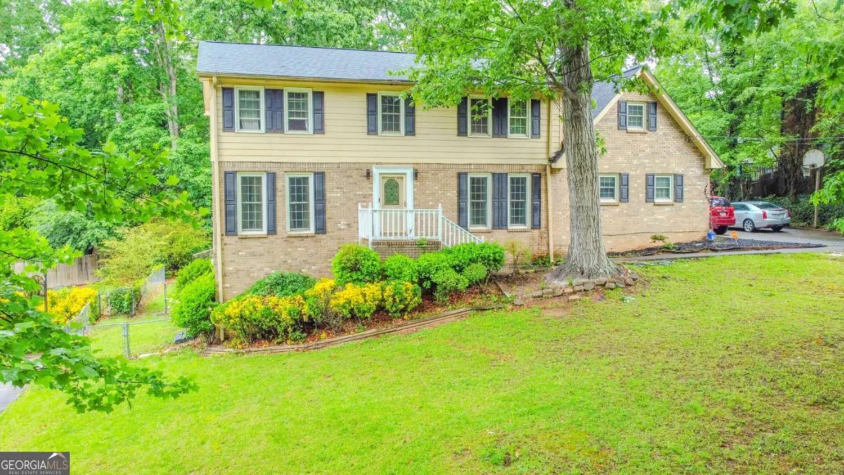4484 hunters wayStone Mountain, GA 30083
4484 hunters wayStone Mountain, GA 30083
Description
Awesome four sides brick cluster home in a prime close in location. Oversized master suite on the main offers 2 large walk in closets, full bath with double vanities, separate shower and whirlpool tub. Additional half bath on main for guests. The warm and inviting family room features a nice bay window and gas log fireplace. The separate formal dining room is ideal for entertaining. Nice kitchen with loads of cabinetry, 2 pantries, nice bay in breakfast area with plenty of sun lit windows. Two generously sized bedrooms on the second floor share a full bathroom in the hall plus there is an enormous bonus room with 2 closets that could be used as a 4th bedroom - your choice. Washer, dryer and refrigerator remain. Enjoy the proximity to Historic Stone Mountain Park, providing endless recreational opportunities. Easy commute to downtown Atlanta, CDC, Emory and VA hospital. Just a little TLC needed by the buyer and you can make this spacious home your own. Estate Sale - Sold As Is.
Property Details for 4484 Hunters Way
- Subdivision ComplexHUNTERS VINEYARD
- Architectural StyleBrick 4 Side, Traditional
- Num Of Parking Spaces2
- Parking FeaturesAttached, Garage, Garage Door Opener
- Property AttachedYes
LISTING UPDATED:
- StatusPending
- MLS #10474867
- Days on Site4
- Taxes$6,140 / year
- MLS TypeResidential
- Year Built1987
- Lot Size0.12 Acres
- CountryDeKalb
LISTING UPDATED:
- StatusPending
- MLS #10474867
- Days on Site4
- Taxes$6,140 / year
- MLS TypeResidential
- Year Built1987
- Lot Size0.12 Acres
- CountryDeKalb
Building Information for 4484 Hunters Way
- StoriesTwo
- Year Built1987
- Lot Size0.1200 Acres
Payment Calculator
Term
Interest
Home Price
Down Payment
The Payment Calculator is for illustrative purposes only. Read More
Property Information for 4484 Hunters Way
Summary
Location and General Information
- Community Features: Park, Street Lights, Near Public Transport, Walk To Schools, Near Shopping
- Directions: I-285 N exit Memorial Drive and go outside the Perimeter. Follow Memorial Drive - take a left on Hambrick Road then right on Central Drive, left on Hunters Drive, left on Hunters Way. Home will be on the right.
- Coordinates: 33.812273,-84.205457
School Information
- Elementary School: Hambrick
- Middle School: Stone Mountain
- High School: Stone Mountain
Taxes and HOA Information
- Parcel Number: 18 122 11 038
- Tax Year: 2023
- Association Fee Includes: Sewer
Virtual Tour
Parking
- Open Parking: No
Interior and Exterior Features
Interior Features
- Cooling: Central Air
- Heating: Central, Natural Gas
- Appliances: Dishwasher, Dryer, Gas Water Heater, Microwave, Refrigerator, Washer
- Basement: Crawl Space
- Fireplace Features: Family Room
- Flooring: Carpet, Tile, Vinyl
- Interior Features: Double Vanity, Master On Main Level, Tray Ceiling(s), Walk-In Closet(s)
- Levels/Stories: Two
- Window Features: Double Pane Windows
- Kitchen Features: Breakfast Area, Pantry
- Main Bedrooms: 1
- Total Half Baths: 1
- Bathrooms Total Integer: 3
- Main Full Baths: 1
- Bathrooms Total Decimal: 2
Exterior Features
- Construction Materials: Brick
- Fencing: Back Yard, Wood
- Patio And Porch Features: Deck
- Roof Type: Composition
- Security Features: Security System
- Laundry Features: In Kitchen
- Pool Private: No
Property
Utilities
- Sewer: Public Sewer
- Utilities: Cable Available, Electricity Available, High Speed Internet, Natural Gas Available, Phone Available, Sewer Available, Water Available
- Water Source: Public
- Electric: 220 Volts
Property and Assessments
- Home Warranty: Yes
- Property Condition: Resale
Green Features
Lot Information
- Above Grade Finished Area: 2504
- Common Walls: No Common Walls
- Lot Features: Private
Multi Family
- Number of Units To Be Built: Square Feet
Rental
Rent Information
- Land Lease: Yes
Public Records for 4484 Hunters Way
Tax Record
- 2023$6,140.00 ($511.67 / month)
Home Facts
- Beds3
- Baths2
- Total Finished SqFt2,504 SqFt
- Above Grade Finished2,504 SqFt
- StoriesTwo
- Lot Size0.1200 Acres
- StyleSingle Family Residence
- Year Built1987
- APN18 122 11 038
- CountyDeKalb
- Fireplaces1


