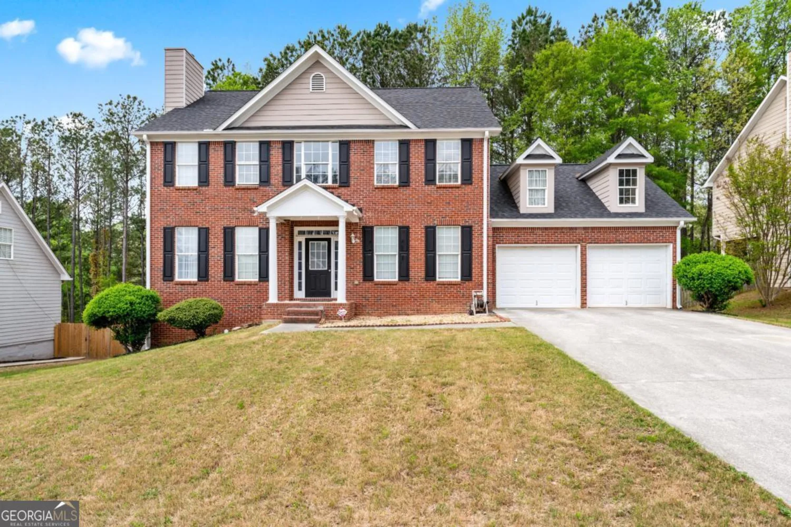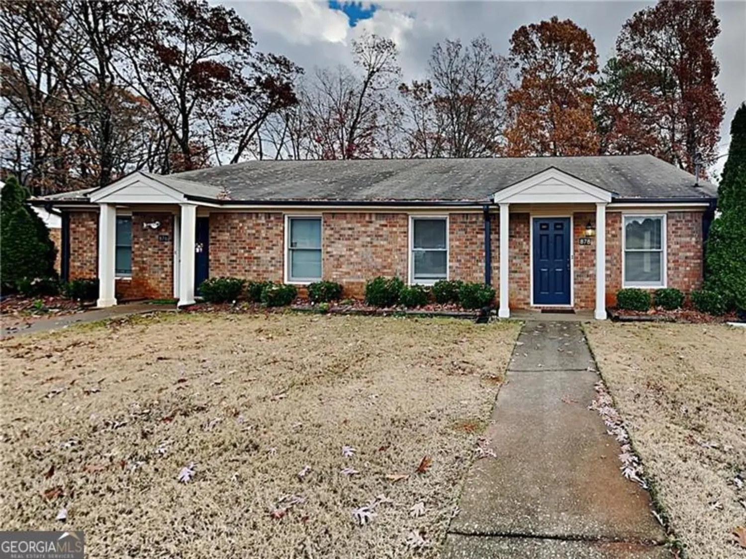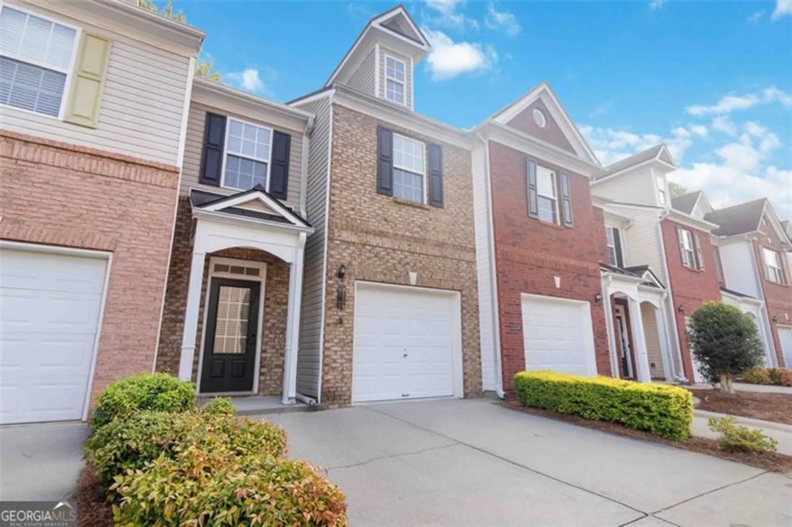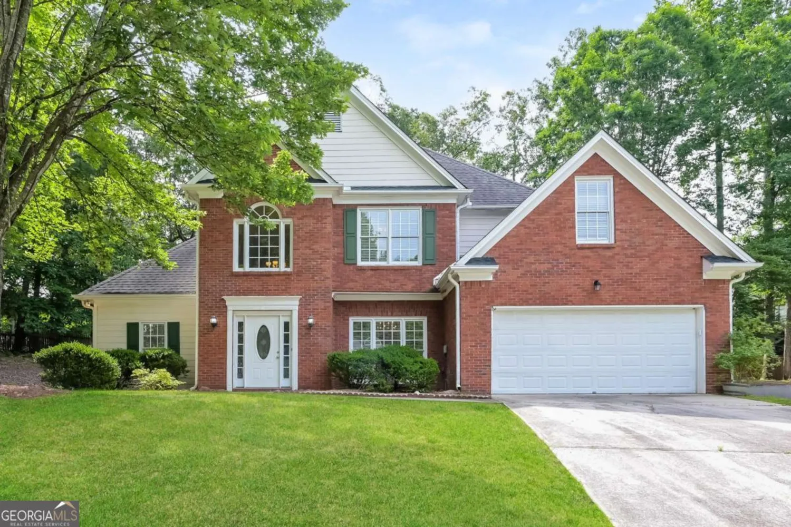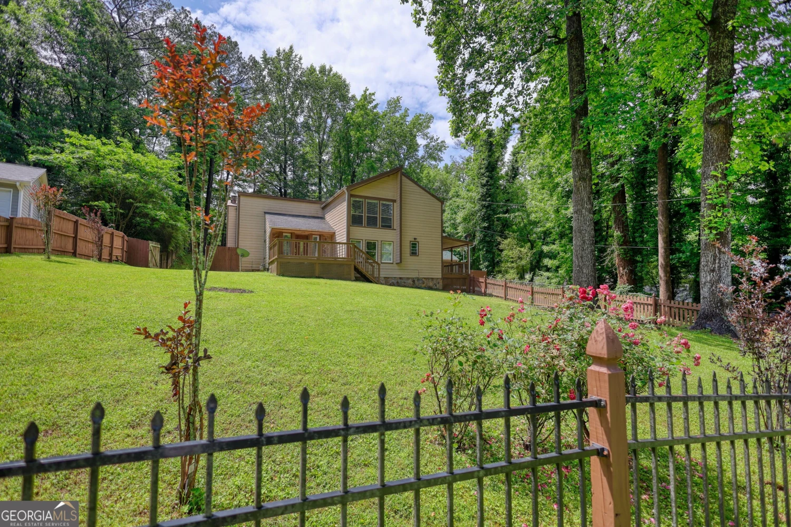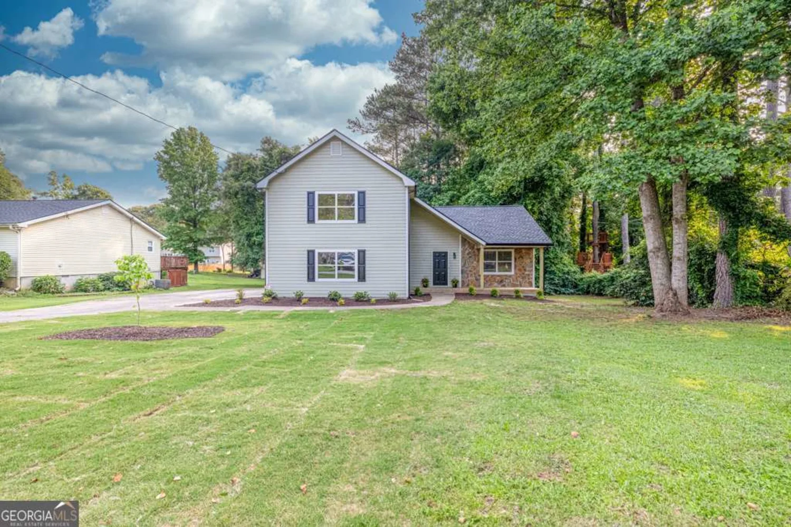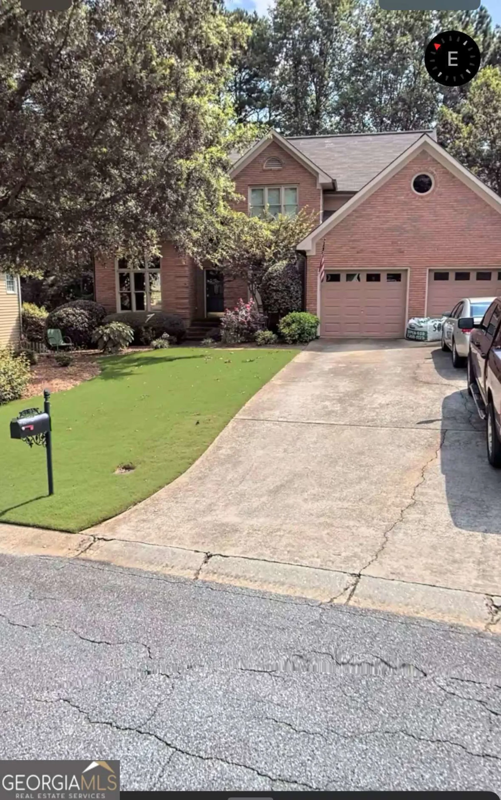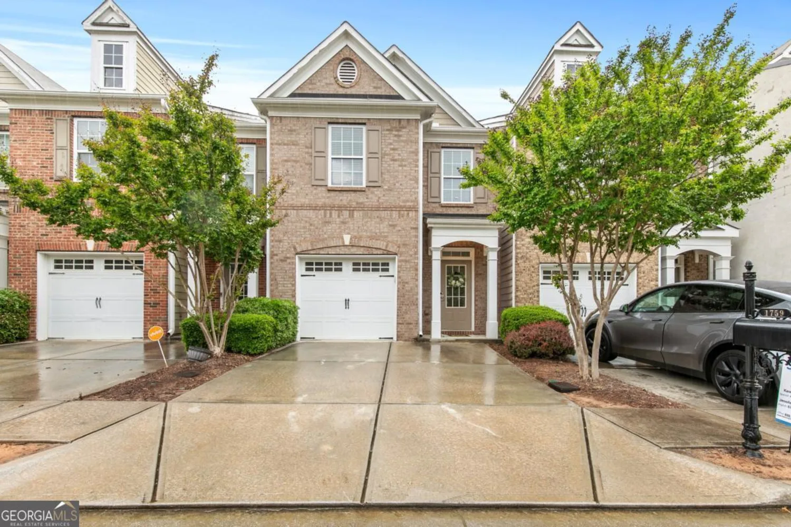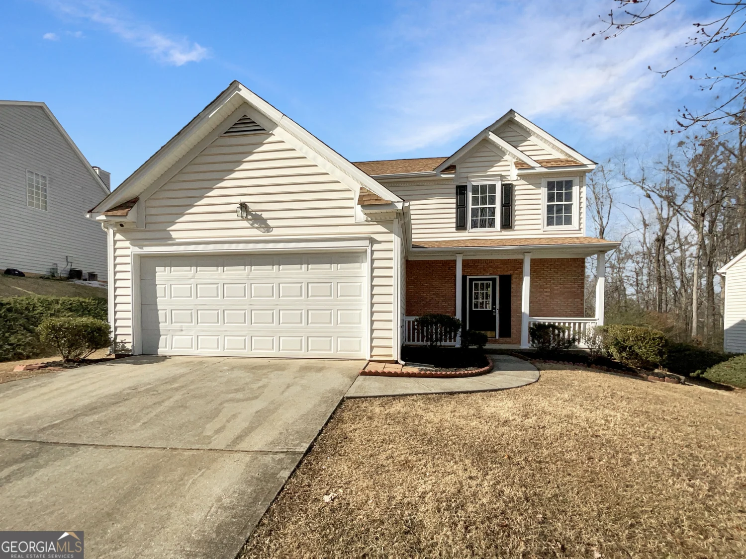1277 sunny lake driveLawrenceville, GA 30043
1277 sunny lake driveLawrenceville, GA 30043
Description
MOTIVATED SELLERS OFFERING A 2/1 BUY DOWN! This meticulously maintained townhouse near the community cul-de-sac offers the feel of new construction. Step into an open-concept layout featuring elegant LVP flooring. The gourmet kitchen includes a large island, custom cabinetry, a gas range, subway tile backsplash, granite countertops, and stainless steel appliances. Ample storage is available, including a spacious walk-in pantry. Upstairs, enjoy a versatile loft area, perfect for a secondary entertainment space. The oversized master suite features a cozy sitting area, double vanity, and a roomy walk-in closet. The additional bedrooms are connected by a convenient Jack and Jill bathroom. Community amenities include a sparkling swimming pool, playground, low HOA fees, and no rental restrictions ideal for both residents and investors. Conveniently located near DTL (Downtown Lawrenceville), with plenty of shopping, dining, and entertainment options. A perfect environment for work, play, and relaxation.
Property Details for 1277 Sunny Lake Drive
- Subdivision ComplexMorningside Village
- Architectural StyleBrick Front
- Parking FeaturesGarage
- Property AttachedYes
LISTING UPDATED:
- StatusClosed
- MLS #10475740
- Days on Site49
- Taxes$4,617 / year
- HOA Fees$1,500 / month
- MLS TypeResidential
- Year Built2022
- Lot Size0.02 Acres
- CountryGwinnett
LISTING UPDATED:
- StatusClosed
- MLS #10475740
- Days on Site49
- Taxes$4,617 / year
- HOA Fees$1,500 / month
- MLS TypeResidential
- Year Built2022
- Lot Size0.02 Acres
- CountryGwinnett
Building Information for 1277 Sunny Lake Drive
- StoriesTwo
- Year Built2022
- Lot Size0.0200 Acres
Payment Calculator
Term
Interest
Home Price
Down Payment
The Payment Calculator is for illustrative purposes only. Read More
Property Information for 1277 Sunny Lake Drive
Summary
Location and General Information
- Community Features: Playground, Pool
- Directions: GPS Friendly
- Coordinates: 33.991732,-83.967624
School Information
- Elementary School: Dyer
- Middle School: Twin Rivers
- High School: Mountain View
Taxes and HOA Information
- Parcel Number: R7014 143
- Tax Year: 2023
- Association Fee Includes: Maintenance Grounds, Swimming
Virtual Tour
Parking
- Open Parking: No
Interior and Exterior Features
Interior Features
- Cooling: Central Air, Electric, Gas, Heat Pump
- Heating: Central
- Appliances: Dishwasher, Microwave, Refrigerator, Stainless Steel Appliance(s)
- Basement: None
- Flooring: Carpet, Laminate, Tile
- Interior Features: Double Vanity, Walk-In Closet(s)
- Levels/Stories: Two
- Window Features: Double Pane Windows
- Kitchen Features: Breakfast Area, Walk-in Pantry
- Foundation: Slab
- Total Half Baths: 1
- Bathrooms Total Integer: 3
- Bathrooms Total Decimal: 2
Exterior Features
- Construction Materials: Brick
- Patio And Porch Features: Patio
- Roof Type: Composition
- Security Features: Security System, Smoke Detector(s)
- Laundry Features: Upper Level
- Pool Private: No
Property
Utilities
- Sewer: Public Sewer
- Utilities: Electricity Available, Natural Gas Available, Sewer Connected
- Water Source: Public
- Electric: 220 Volts
Property and Assessments
- Home Warranty: Yes
- Property Condition: Resale
Green Features
Lot Information
- Above Grade Finished Area: 2260
- Common Walls: 1 Common Wall, No One Above
- Lot Features: Other
Multi Family
- Number of Units To Be Built: Square Feet
Rental
Rent Information
- Land Lease: Yes
Public Records for 1277 Sunny Lake Drive
Tax Record
- 2023$4,617.00 ($384.75 / month)
Home Facts
- Beds3
- Baths2
- Total Finished SqFt2,260 SqFt
- Above Grade Finished2,260 SqFt
- StoriesTwo
- Lot Size0.0200 Acres
- StyleTownhouse
- Year Built2022
- APNR7014 143
- CountyGwinnett


