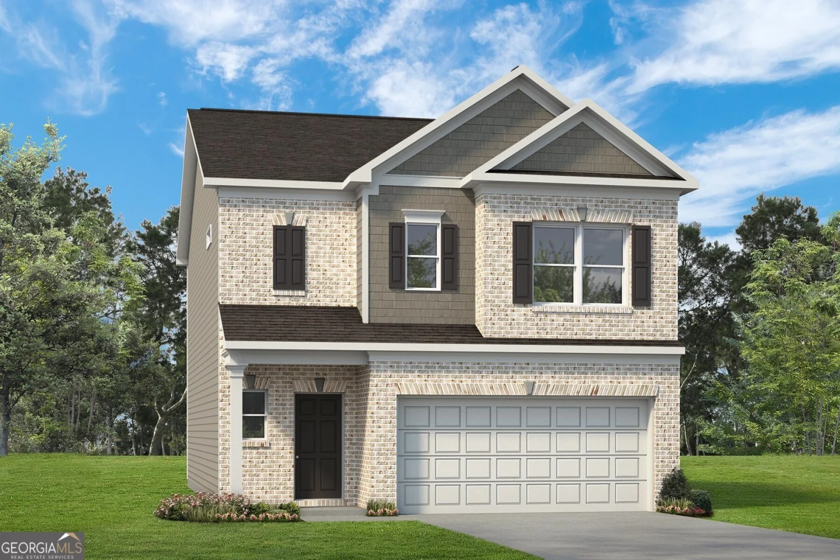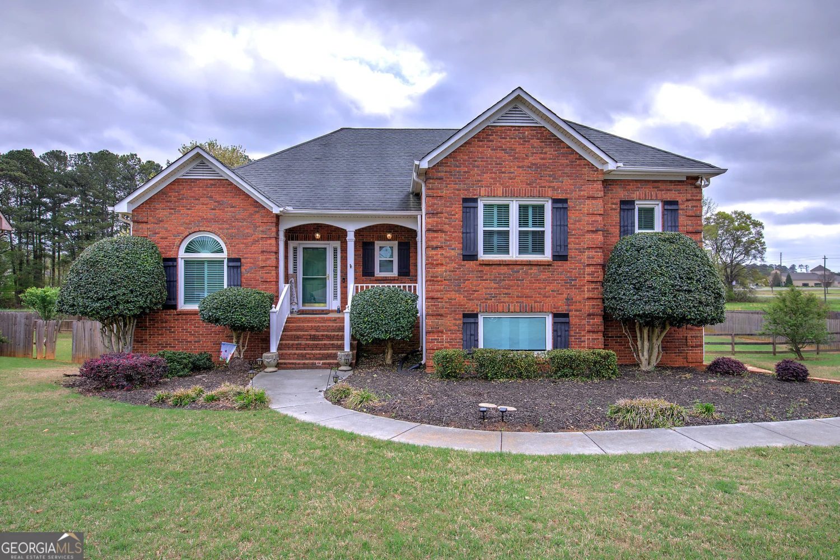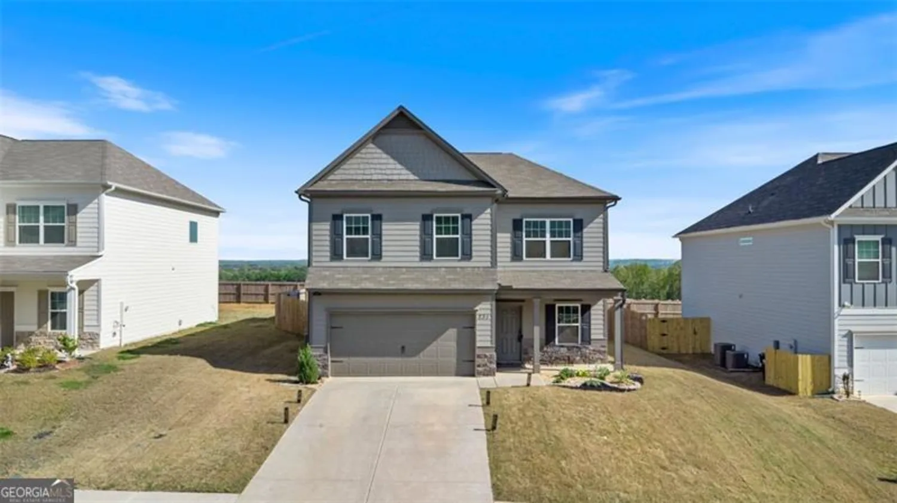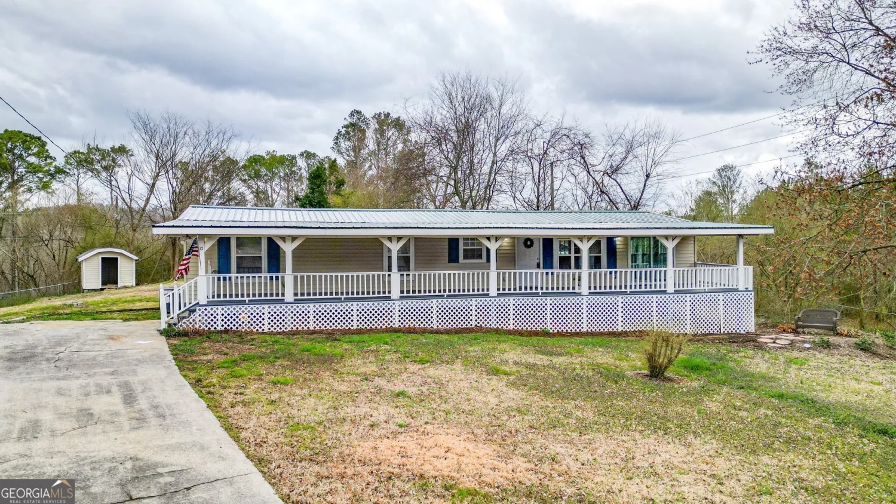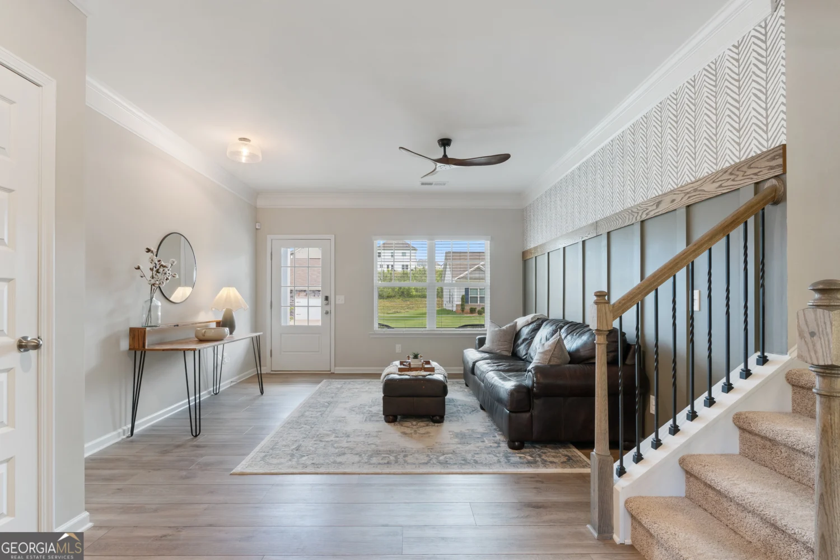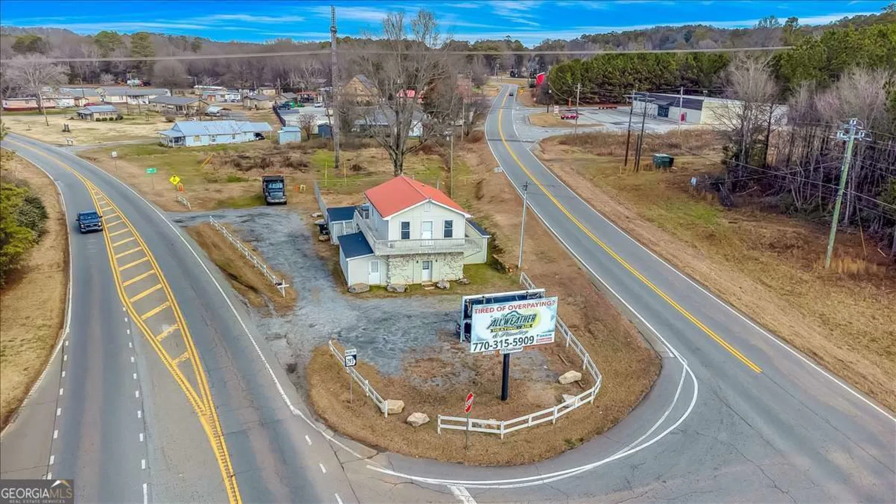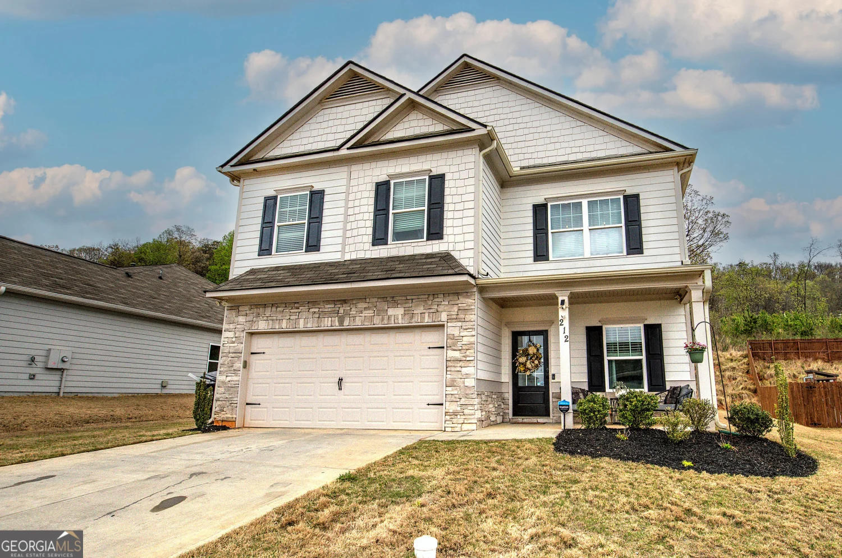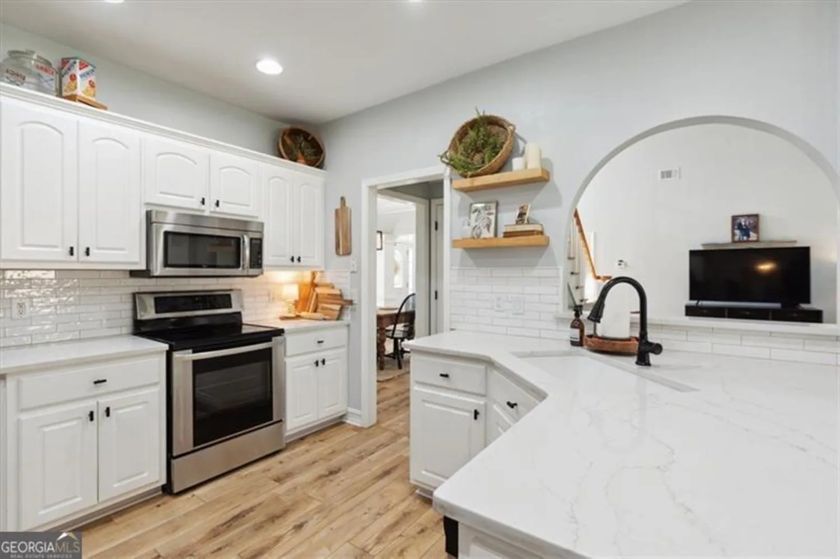25 wesley trace seCartersville, GA 30120
25 wesley trace seCartersville, GA 30120
Description
Seller is very motivated. Seller is now offering $7500 towards your closing cost, repairs, or just reduce the price. With our preferred mortgage lender who is offering buyers $1500.00 towards closing costs to purchase this home, that's a total savings of $9000! See details at bottom of remarks. Welcome to this 4-sided brick ranch in a very quiet neighborhood located on a dead end street, with no HOA fees. This home features a covered porch and an attached garage. It has 3 bedrooms with a large master. The guest bathroom is large and has its own linen closet with a garden tub to relax in on those stressful days. The oversized living room has a brick gas log fireplace for those cold wintry nights. There is a separate formal dining room for entertaining or family gatherings. In the kitchen you will find all black appliances including a dishwasher, microwave, oven/range. garbage disposal, a separate pantry, and plenty of cabinet space. Overlooking the backyard is the breakfast nook and a separate laundry room. The attached 2 car garage is located off the kitchen for easy access with a garage door opener and attic access. You will also find the other attic access at the end of the hallway in the home for even more storage space. Step through the living room to your large sunroom filled with plenty of windows for lots of sunshine and continue outside the back door to your fenced in back yard, where you will find a 24 x 24 two car detached garage for your toys, woodworking, hobbies, or for your choosing. Behind the garage there is yet more storage or a fully finished office space with a large closet. So many possibilities and storage in this home! Behind the office/storage space is a utility building for your lawn mower, tools, or other equipment. This home also has a wired security system, and a Ring Doorbell. The roof was replaced in 2021 on both the house and the detached garage and office/storage space. The water heater was replaced in 2023. The HVAC was replaced in 2014 and serviced March 6th 2025. Don't miss out on this warm and inviting home just minutes from downtown Cartersville, medical facilities, shops, restaurants, and more Flexible closing date but hurry, don't wait to see this one and make it yours. Offering $1500.00 to a buyer towards your closing costs if you use our local preferred lender in Cartersville @ 1ST Georgia Home Mortgage. Contact Maurni Moss, loan officer and CEO 770-606-1066. Then don't forget the seller is also offering $7500 to a buyer towards the purchase of this home.
Property Details for 25 Wesley Trace SE
- Subdivision ComplexOakhurst
- Architectural StyleBrick 4 Side, Ranch
- Num Of Parking Spaces4
- Parking FeaturesAttached, Detached, Garage, Garage Door Opener, Kitchen Level
- Property AttachedNo
LISTING UPDATED:
- StatusActive
- MLS #10475962
- Days on Site65
- Taxes$2,728.33 / year
- MLS TypeResidential
- Year Built1990
- Lot Size0.37 Acres
- CountryBartow
LISTING UPDATED:
- StatusActive
- MLS #10475962
- Days on Site65
- Taxes$2,728.33 / year
- MLS TypeResidential
- Year Built1990
- Lot Size0.37 Acres
- CountryBartow
Building Information for 25 Wesley Trace SE
- StoriesOne
- Year Built1990
- Lot Size0.3700 Acres
Payment Calculator
Term
Interest
Home Price
Down Payment
The Payment Calculator is for illustrative purposes only. Read More
Property Information for 25 Wesley Trace SE
Summary
Location and General Information
- Community Features: None
- Directions: Take highway 41 north to Cassville Rd/Grassdale Rd. Turn left onto Cassville and go till it dead end near Parnick Jennings funeral home. Turn left and then another left on Parr Wade Rd. Then immediately turn right on Wesley Trace. Another route from downtown Cartersville from Rose lawn is to turn right on to Cassville RD and head towards Pettit Creek Farms. Once you pass Pettit Creek the next road should be Parr Wade RD. Turn right then left onto Wesley Trace or use GPS.
- Coordinates: 34.18835,-84.815739
School Information
- Elementary School: Cartersville Primary/Elementar
- Middle School: Cartersville
- High School: Cartersville
Taxes and HOA Information
- Parcel Number: C0270003009
- Tax Year: 23
- Association Fee Includes: None
Virtual Tour
Parking
- Open Parking: No
Interior and Exterior Features
Interior Features
- Cooling: Ceiling Fan(s), Central Air, Electric
- Heating: Central, Natural Gas
- Appliances: Dishwasher, Disposal, Electric Water Heater, Microwave, Oven/Range (Combo)
- Basement: Crawl Space
- Fireplace Features: Gas Log, Gas Starter, Living Room
- Flooring: Carpet, Other
- Interior Features: Master On Main Level, Soaking Tub
- Levels/Stories: One
- Window Features: Double Pane Windows, Storm Window(s)
- Kitchen Features: Breakfast Area, Pantry
- Foundation: Block
- Main Bedrooms: 3
- Bathrooms Total Integer: 2
- Main Full Baths: 2
- Bathrooms Total Decimal: 2
Exterior Features
- Construction Materials: Brick
- Fencing: Back Yard
- Patio And Porch Features: Porch
- Roof Type: Composition
- Laundry Features: Other
- Pool Private: No
- Other Structures: Garage(s), Outbuilding, Second Garage, Workshop
Property
Utilities
- Sewer: Public Sewer
- Utilities: Cable Available, Electricity Available, High Speed Internet, Natural Gas Available, Sewer Available, Sewer Connected
- Water Source: Public
Property and Assessments
- Home Warranty: Yes
- Property Condition: Resale
Green Features
Lot Information
- Above Grade Finished Area: 2177
- Lot Features: Level
Multi Family
- Number of Units To Be Built: Square Feet
Rental
Rent Information
- Land Lease: Yes
Public Records for 25 Wesley Trace SE
Tax Record
- 23$2,728.33 ($227.36 / month)
Home Facts
- Beds3
- Baths2
- Total Finished SqFt2,177 SqFt
- Above Grade Finished2,177 SqFt
- StoriesOne
- Lot Size0.3700 Acres
- StyleSingle Family Residence
- Year Built1990
- APNC0270003009
- CountyBartow
- Fireplaces1


