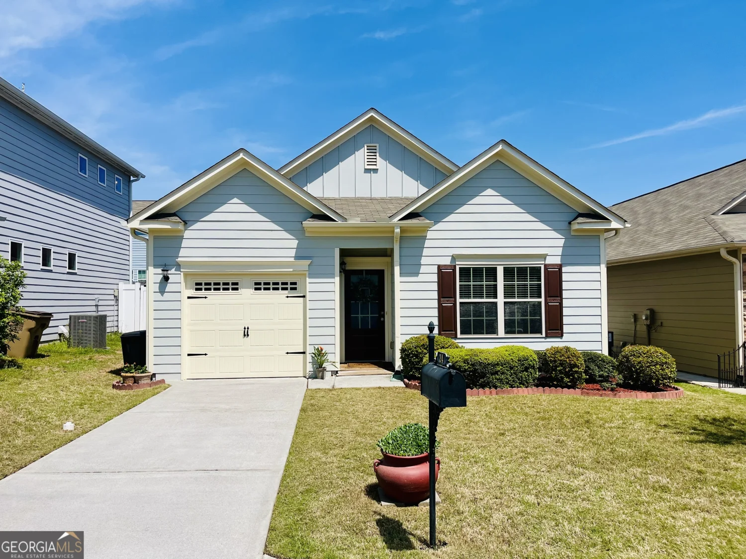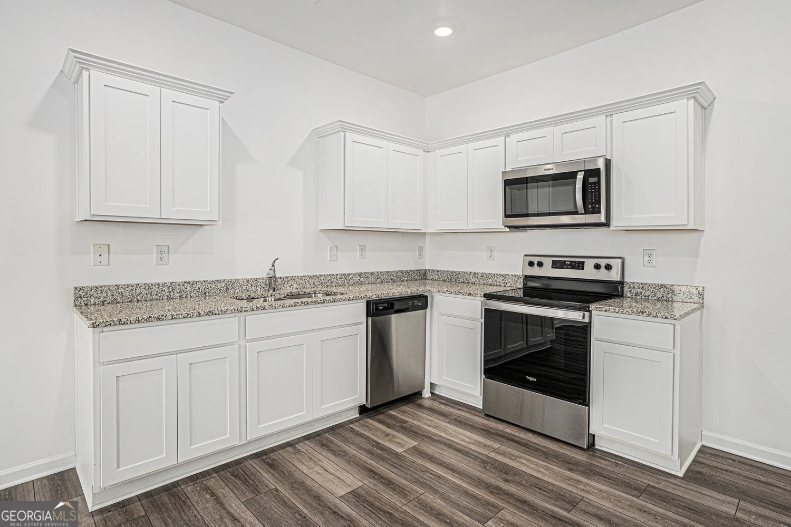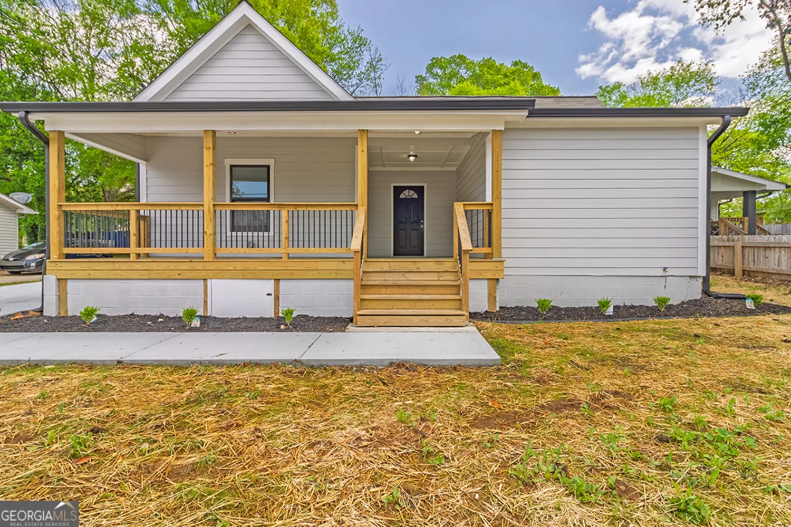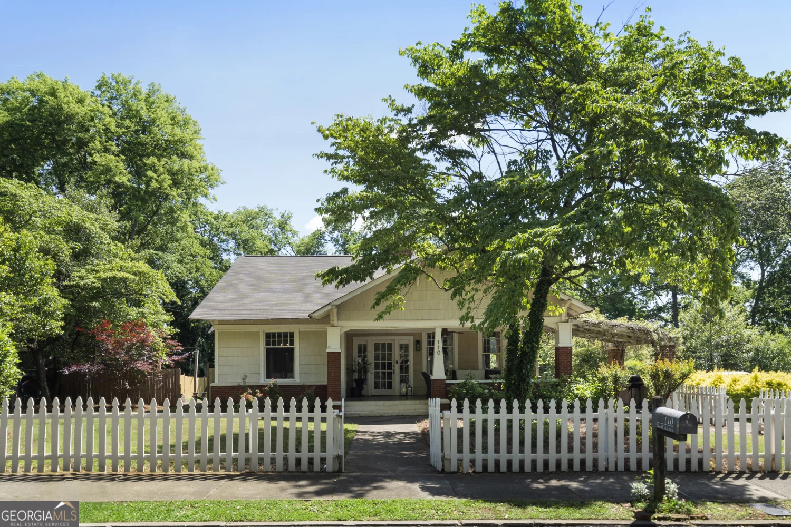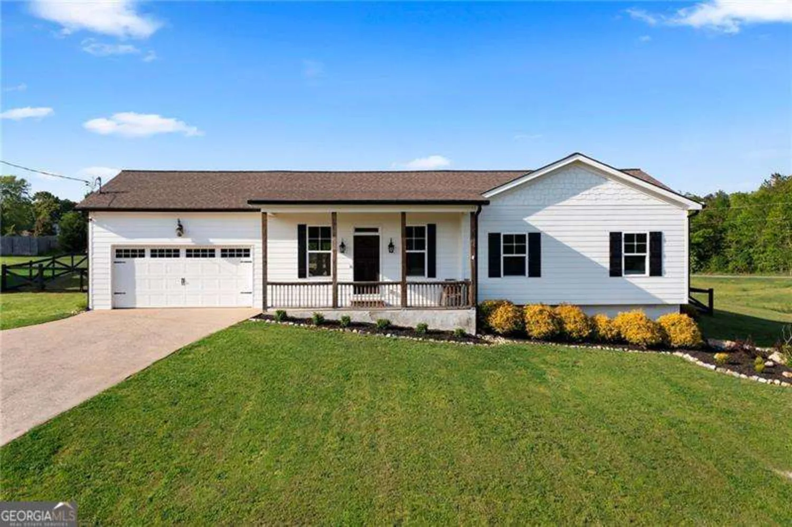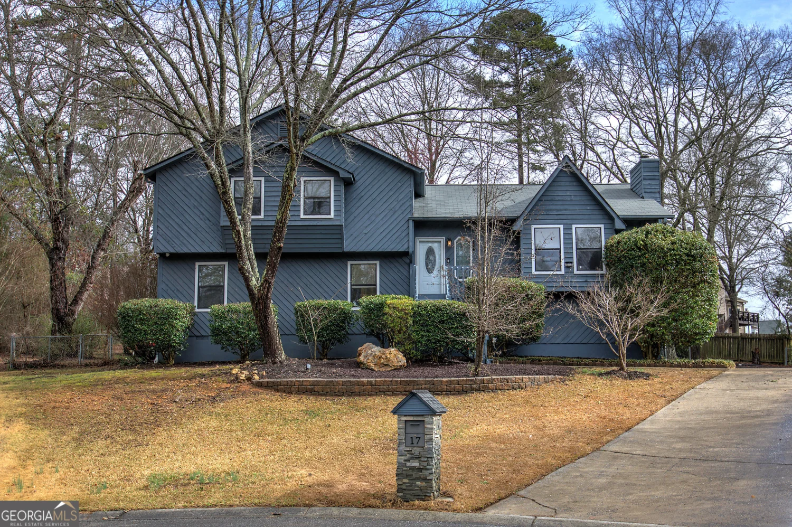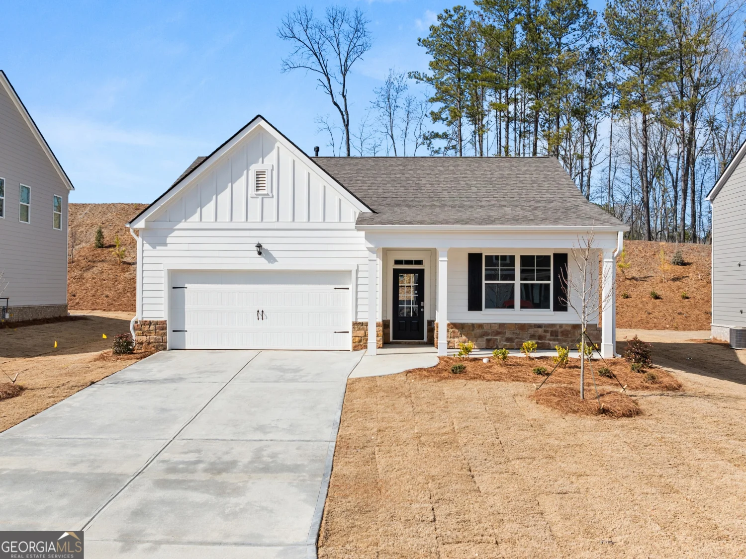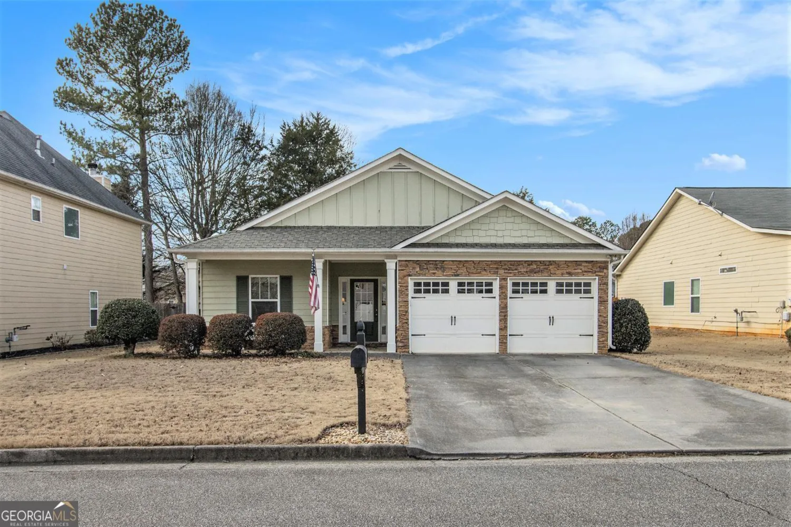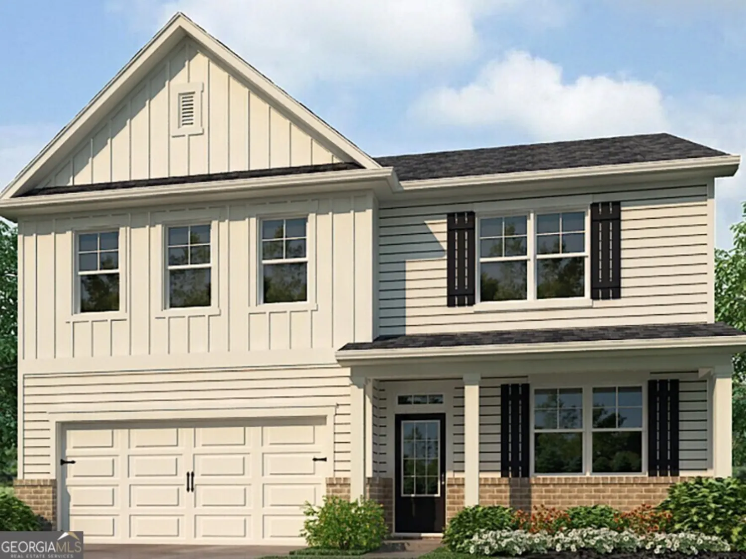231 malbone street swCartersville, GA 30120
231 malbone street swCartersville, GA 30120
Description
Welcome to 231 Malbone Street in Cartersville! This modern 4 bedroom, 2.5 bathroom home is less than 3 years old and is move-in ready! The open floor plan on the main level creates a flawless flow between the living room, breakfast area, and kitchen--making it ideal for both entertaining and everyday living. This property showcases the latest in construction quality including an in-home office or flex space on the main level, granite and marble countertops, LVP flooring throughout the main level, upgraded lighting, cabinetry, appliances, and more! Step out back to the fenced-in yard and enjoy evening sunsets overlooking a breathtaking view of the Appalachian Mountains. Enjoy unmatched convenience with this home's location between Cartersville and Euharlee, offering quick access to beautiful updated parks, schools, and world-class museums. Just minutes from a vibrant downtown, shopping centers, and major routes like I-75, this home places everything you need for work, leisure, and lifestyle right at your fingertips. Plus if you've been looking for a community that has community events happening all year around that's just the cherry on top! Priced below comps and a floor plan you can't find in new construction anymore--Don't miss out on this incredible opportunity to own this beautiful home in The Stiles.
Property Details for 231 Malbone Street SW
- Subdivision ComplexThe Stiles
- Architectural StyleTraditional, Craftsman
- ExteriorGarden, Other
- Parking FeaturesAttached, Garage Door Opener, Garage, Kitchen Level
- Property AttachedYes
LISTING UPDATED:
- StatusActive
- MLS #10502337
- Days on Site22
- Taxes$3,508 / year
- HOA Fees$500 / month
- MLS TypeResidential
- Year Built2022
- Lot Size0.19 Acres
- CountryBartow
LISTING UPDATED:
- StatusActive
- MLS #10502337
- Days on Site22
- Taxes$3,508 / year
- HOA Fees$500 / month
- MLS TypeResidential
- Year Built2022
- Lot Size0.19 Acres
- CountryBartow
Building Information for 231 Malbone Street SW
- StoriesTwo
- Year Built2022
- Lot Size0.1900 Acres
Payment Calculator
Term
Interest
Home Price
Down Payment
The Payment Calculator is for illustrative purposes only. Read More
Property Information for 231 Malbone Street SW
Summary
Location and General Information
- Community Features: Clubhouse, Playground, Pool, Sidewalks, Street Lights
- Directions: I-75 NORTH TO EXIT 288 (Ga Hwy 113/Main St.), Left off Ramp, continue 4.6 miles and make right onto Euharlee Rd, travel .6 miles to Harrison Rd. and make right turn. Turn left into the neighborhood and take an immediate right onto Malbone St. 231 Malbone St will be about 1 mile back on the left.
- View: Mountain(s), Seasonal View
- Coordinates: 34.148182,-84.88665
School Information
- Elementary School: Mission Road
- Middle School: Woodland
- High School: Woodland
Taxes and HOA Information
- Parcel Number: 0051J0001181
- Tax Year: 2024
- Association Fee Includes: Facilities Fee, Maintenance Grounds, Management Fee, Reserve Fund, Swimming, Water
- Tax Lot: 181
Virtual Tour
Parking
- Open Parking: No
Interior and Exterior Features
Interior Features
- Cooling: Central Air
- Heating: Central
- Appliances: Dishwasher, Electric Water Heater, Microwave, Oven/Range (Combo), Stainless Steel Appliance(s)
- Basement: None
- Fireplace Features: Factory Built
- Flooring: Carpet, Laminate, Vinyl
- Interior Features: High Ceilings, Double Vanity, Soaking Tub, Separate Shower, Tray Ceiling(s), Walk-In Closet(s)
- Levels/Stories: Two
- Window Features: Double Pane Windows, Window Treatments
- Kitchen Features: Breakfast Area, Breakfast Bar, Pantry, Solid Surface Counters
- Foundation: Slab
- Total Half Baths: 1
- Bathrooms Total Integer: 3
- Bathrooms Total Decimal: 2
Exterior Features
- Construction Materials: Other
- Fencing: Back Yard, Fenced, Privacy
- Patio And Porch Features: Patio, Porch
- Pool Features: In Ground
- Roof Type: Composition
- Security Features: Carbon Monoxide Detector(s)
- Laundry Features: Upper Level
- Pool Private: No
Property
Utilities
- Sewer: Public Sewer
- Utilities: Cable Available, Electricity Available, High Speed Internet, Natural Gas Available, Sewer Connected, Underground Utilities, Water Available
- Water Source: Public
Property and Assessments
- Home Warranty: Yes
- Property Condition: Resale
Green Features
Lot Information
- Above Grade Finished Area: 2572
- Common Walls: No Common Walls
- Lot Features: Cul-De-Sac, Level
Multi Family
- Number of Units To Be Built: Square Feet
Rental
Rent Information
- Land Lease: Yes
Public Records for 231 Malbone Street SW
Tax Record
- 2024$3,508.00 ($292.33 / month)
Home Facts
- Beds4
- Baths2
- Total Finished SqFt2,572 SqFt
- Above Grade Finished2,572 SqFt
- StoriesTwo
- Lot Size0.1900 Acres
- StyleSingle Family Residence
- Year Built2022
- APN0051J0001181
- CountyBartow
- Fireplaces1


