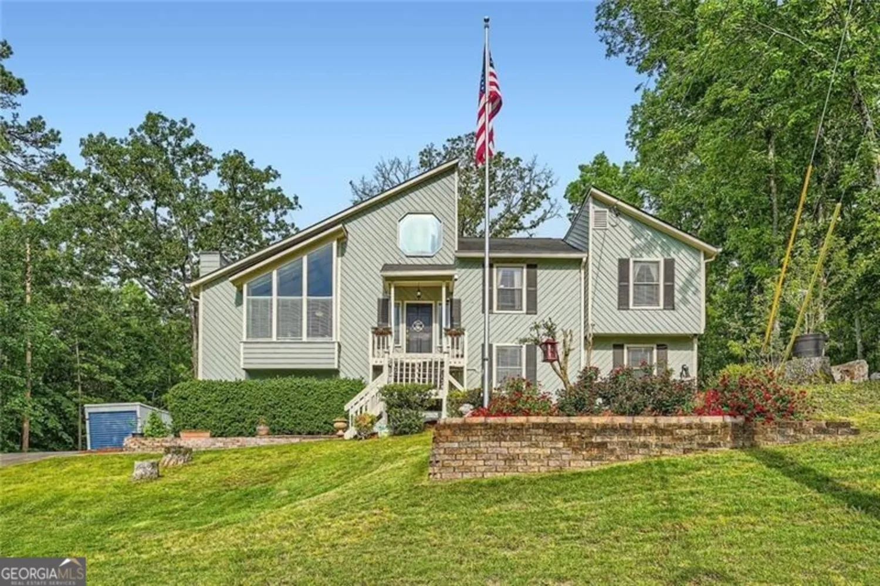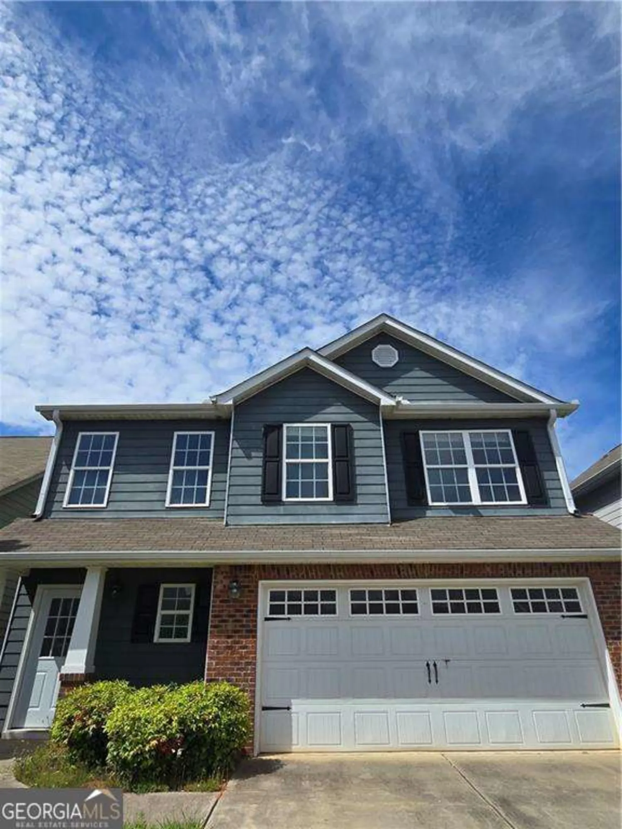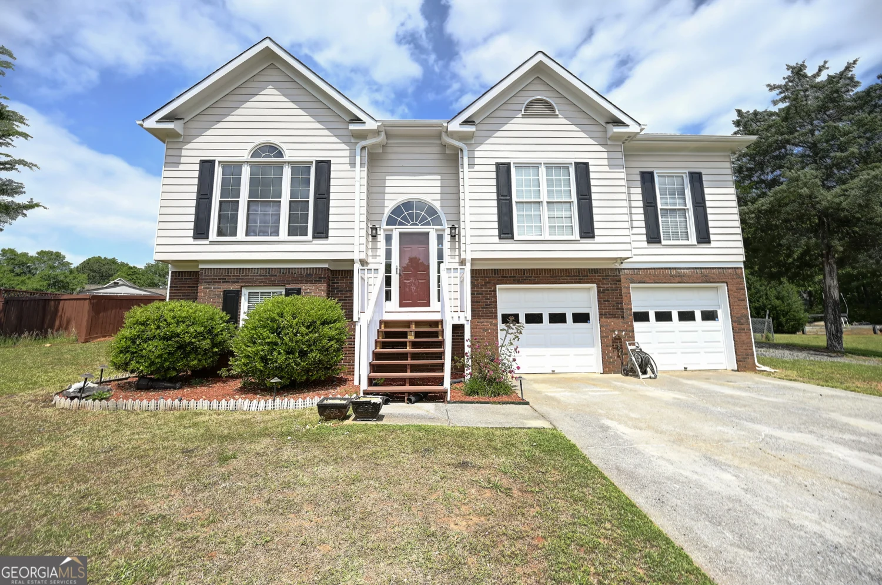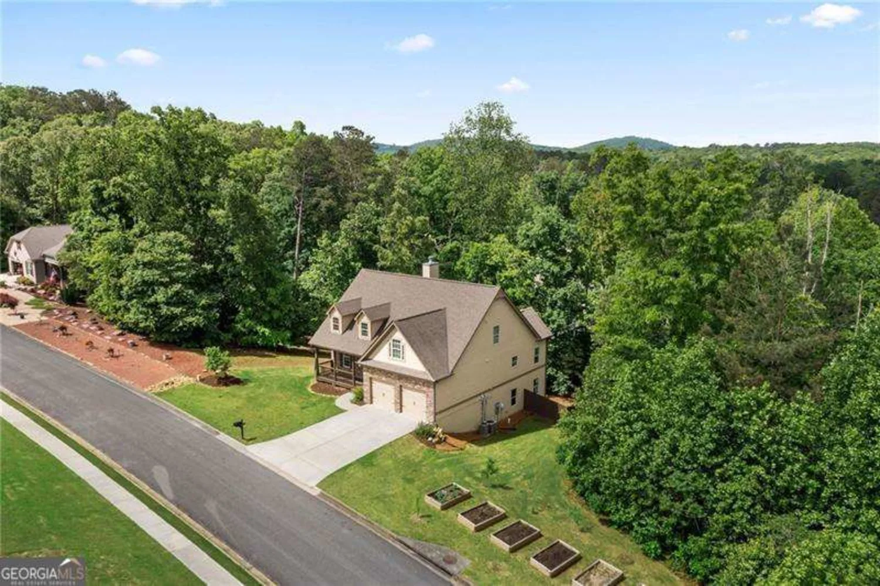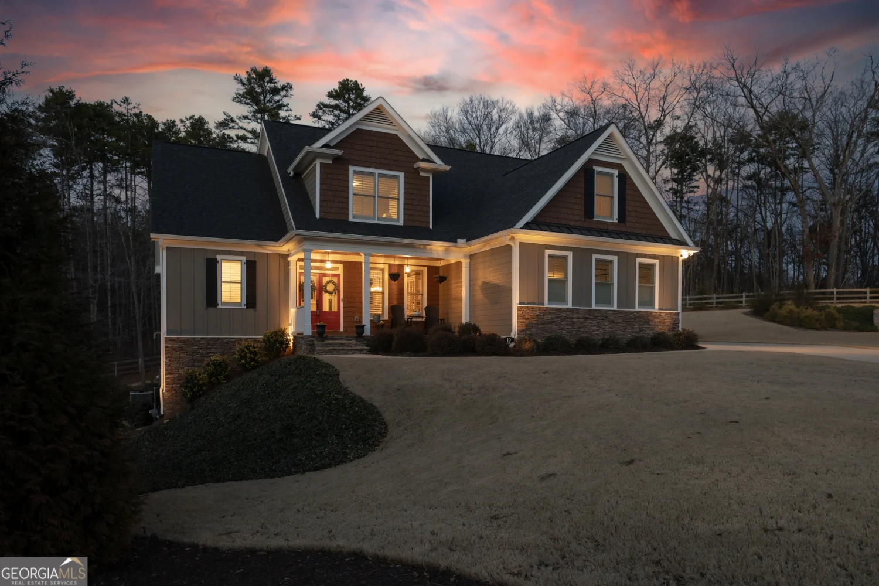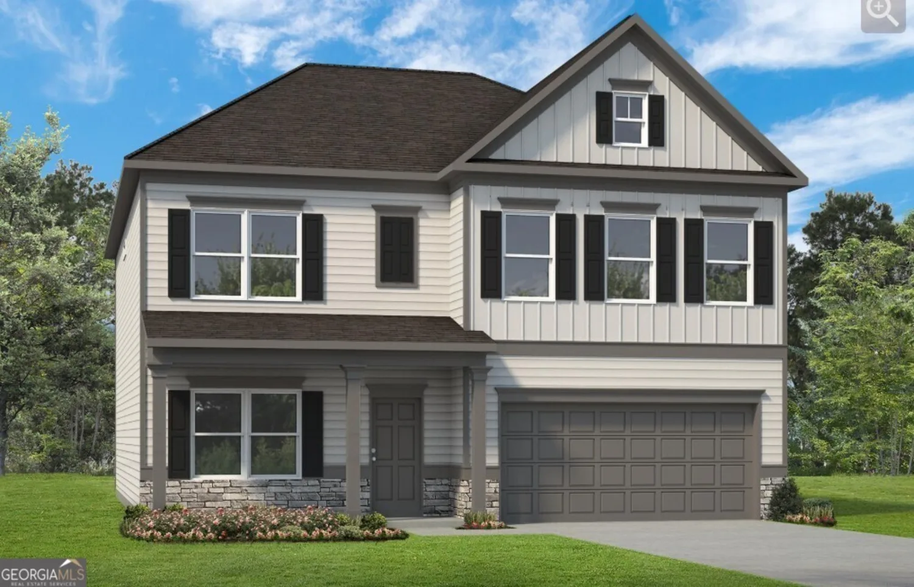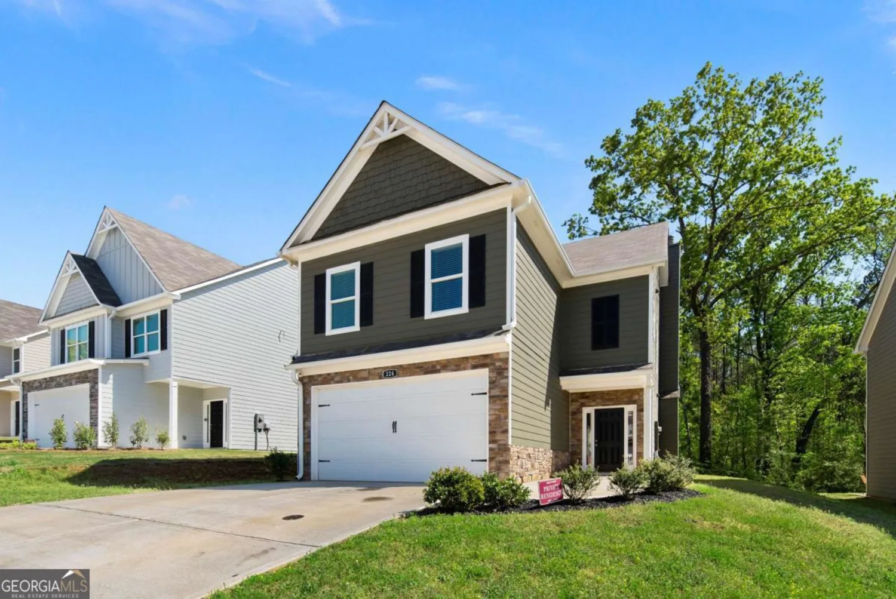14 carrington driveCartersville, GA 30120
14 carrington driveCartersville, GA 30120
Description
PRICE REDUCED TO SELL!!! Welcome to this beautifully updated 4-bedroom, 3.5-bathroom home in the sought-after Carrington Subdivision of Cartersville. Conveniently located near schools, Dellinger Park, and downtown, this home offers both comfort and convenience. Step inside to find a spacious kitchen with gorgeous granite countertops and an inviting layout. The primary suite boasts a remodeled master bath. The basement is a perfect guest or in-law suite, featuring a bedroom, full bath, kitchenette, family room, and storage space. Enjoy outdoor living at its finest in the level, fenced backyard, complete with a screened porch, patio, and an in-ground swimming pool-perfect for entertaining or relaxing. Additional upgrades include a newer HVAC system with a dehumidifier, a newer hot water heater, all new windows, new exterior shutters, new deck stairs. Security system, Ring Camera. Don't miss this incredible opportunity to own a move-in-ready home with exceptional features in a fantastic location walking distance to Cartersville Middle School.
Property Details for 14 Carrington Drive
- Subdivision ComplexCarrington
- Architectural StyleTraditional
- Num Of Parking Spaces2
- Parking FeaturesGarage, Garage Door Opener
- Property AttachedYes
LISTING UPDATED:
- StatusActive
- MLS #10488650
- Days on Site36
- Taxes$3,581.92 / year
- HOA Fees$50 / month
- MLS TypeResidential
- Year Built1996
- Lot Size0.33 Acres
- CountryBartow
LISTING UPDATED:
- StatusActive
- MLS #10488650
- Days on Site36
- Taxes$3,581.92 / year
- HOA Fees$50 / month
- MLS TypeResidential
- Year Built1996
- Lot Size0.33 Acres
- CountryBartow
Building Information for 14 Carrington Drive
- StoriesMulti/Split
- Year Built1996
- Lot Size0.3300 Acres
Payment Calculator
Term
Interest
Home Price
Down Payment
The Payment Calculator is for illustrative purposes only. Read More
Property Information for 14 Carrington Drive
Summary
Location and General Information
- Community Features: Street Lights
- Directions: Douthit Ferry to Carrington Drive. Home on the left. Sign in yard.
- Coordinates: 34.137419,-84.822567
School Information
- Elementary School: Cartersville Primary/Elementar
- Middle School: Cartersville
- High School: Cartersville
Taxes and HOA Information
- Parcel Number: C0650002007
- Tax Year: 23
- Association Fee Includes: Other
- Tax Lot: 6
Virtual Tour
Parking
- Open Parking: No
Interior and Exterior Features
Interior Features
- Cooling: Ceiling Fan(s), Central Air
- Heating: Forced Air, Natural Gas
- Appliances: Dishwasher, Electric Water Heater, Microwave
- Basement: Bath/Stubbed, Daylight, Exterior Entry, Finished
- Fireplace Features: Factory Built, Family Room, Gas Log
- Flooring: Carpet, Hardwood
- Interior Features: Tray Ceiling(s), Vaulted Ceiling(s), Walk-In Closet(s)
- Levels/Stories: Multi/Split
- Window Features: Storm Window(s)
- Kitchen Features: Breakfast Bar
- Total Half Baths: 1
- Bathrooms Total Integer: 4
- Bathrooms Total Decimal: 3
Exterior Features
- Construction Materials: Brick, Other
- Fencing: Fenced
- Patio And Porch Features: Patio, Porch, Screened
- Pool Features: In Ground
- Roof Type: Composition
- Security Features: Carbon Monoxide Detector(s), Security System
- Laundry Features: Upper Level
- Pool Private: No
- Other Structures: Shed(s)
Property
Utilities
- Sewer: Public Sewer
- Utilities: Cable Available, Electricity Available, High Speed Internet, Natural Gas Available
- Water Source: Public
Property and Assessments
- Home Warranty: Yes
- Property Condition: Resale
Green Features
Lot Information
- Above Grade Finished Area: 1804
- Common Walls: No Common Walls
- Lot Features: Level, Sloped
Multi Family
- Number of Units To Be Built: Square Feet
Rental
Rent Information
- Land Lease: Yes
Public Records for 14 Carrington Drive
Tax Record
- 23$3,581.92 ($298.49 / month)
Home Facts
- Beds4
- Baths3
- Total Finished SqFt3,608 SqFt
- Above Grade Finished1,804 SqFt
- Below Grade Finished1,804 SqFt
- StoriesMulti/Split
- Lot Size0.3300 Acres
- StyleSingle Family Residence
- Year Built1996
- APNC0650002007
- CountyBartow
- Fireplaces1


