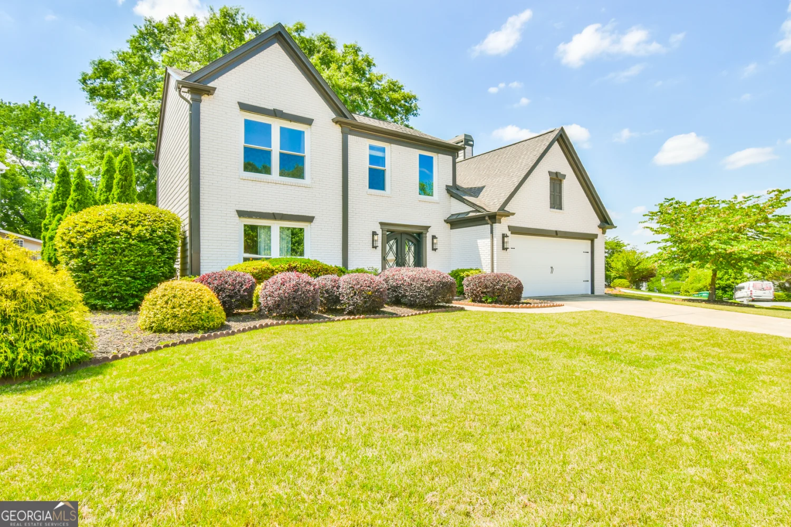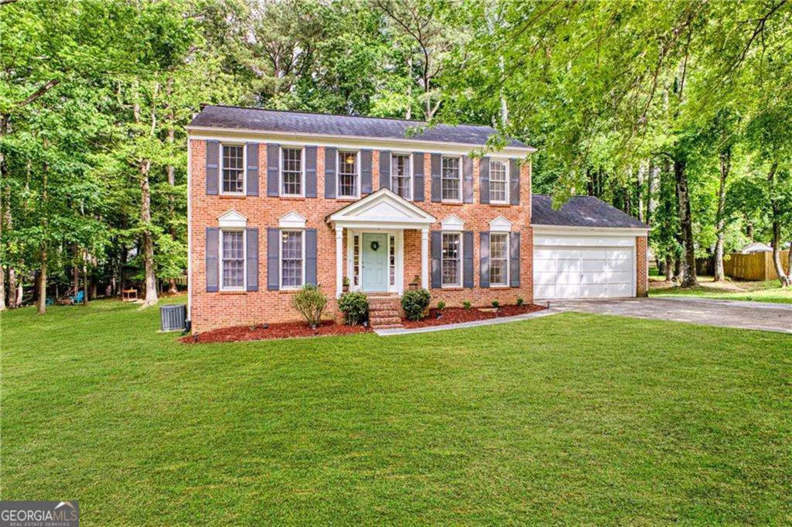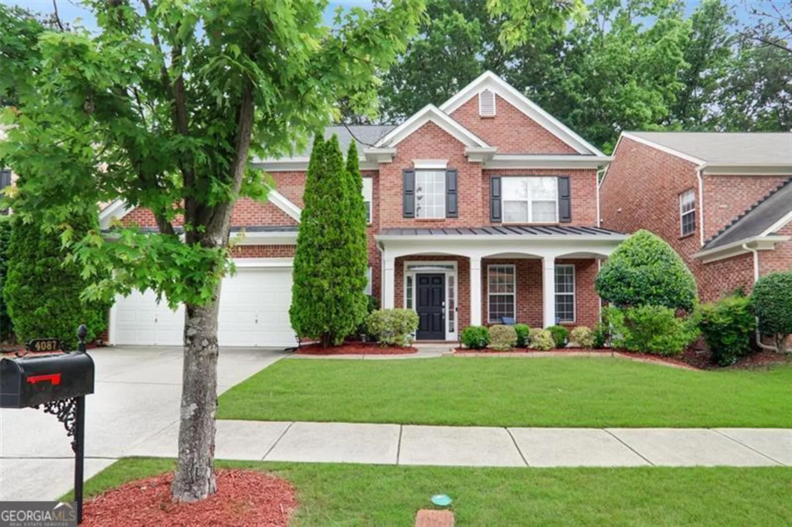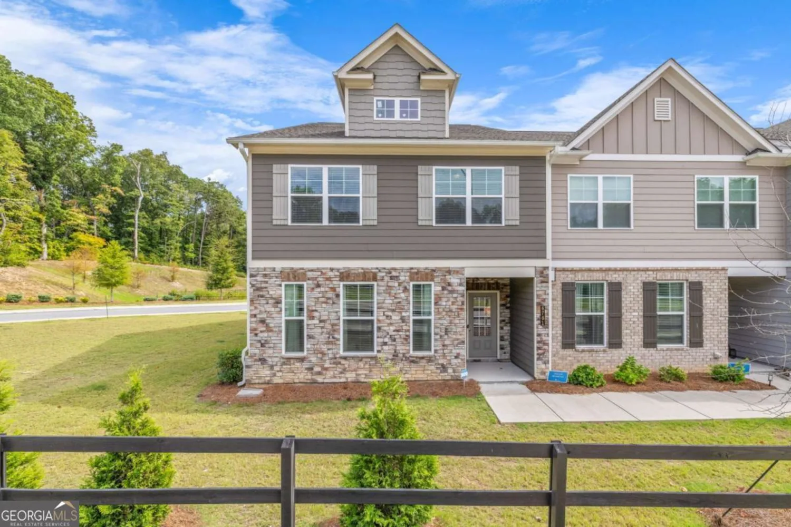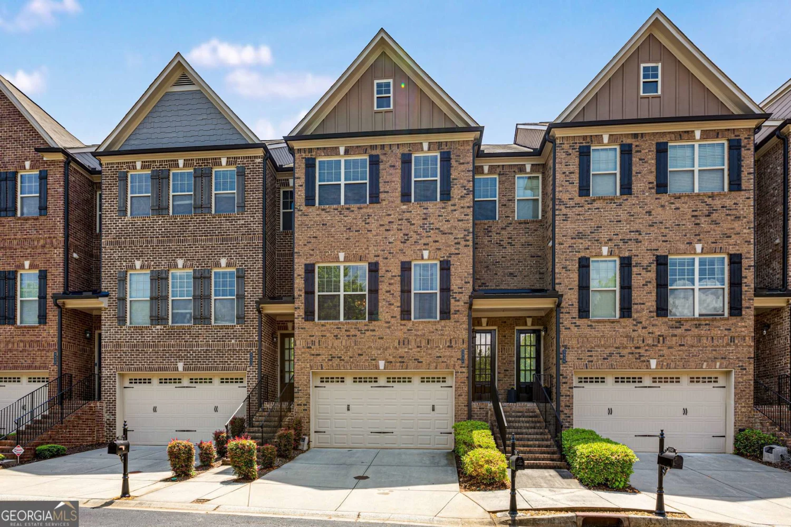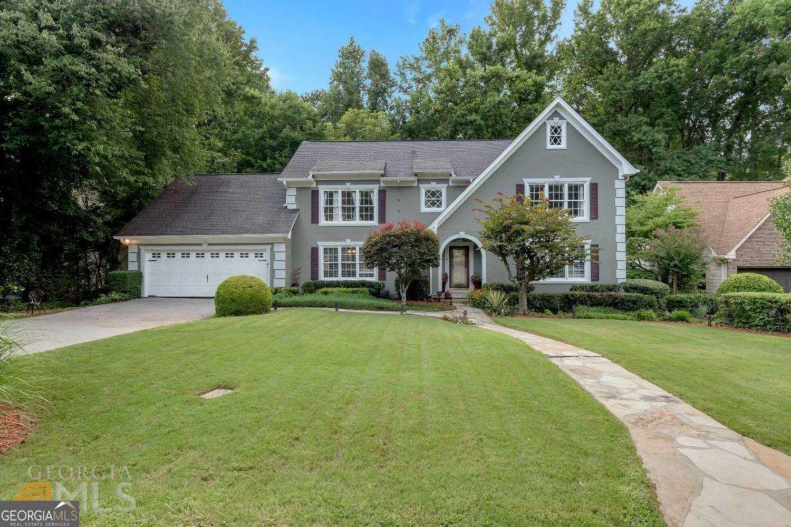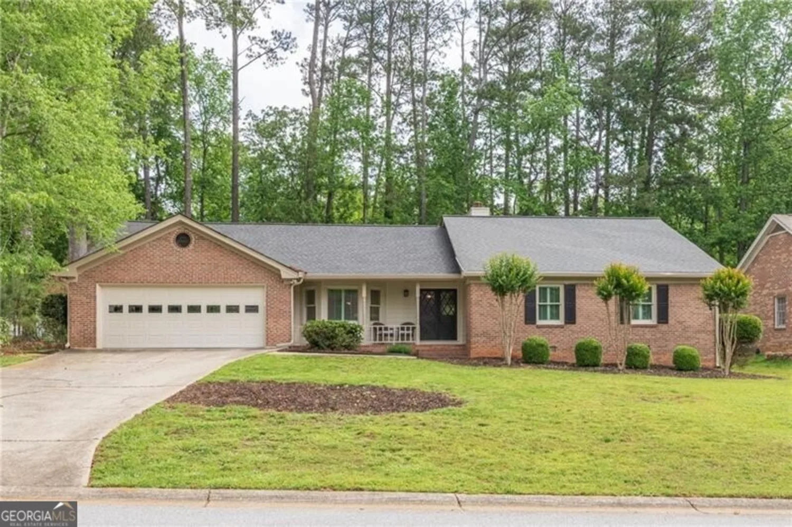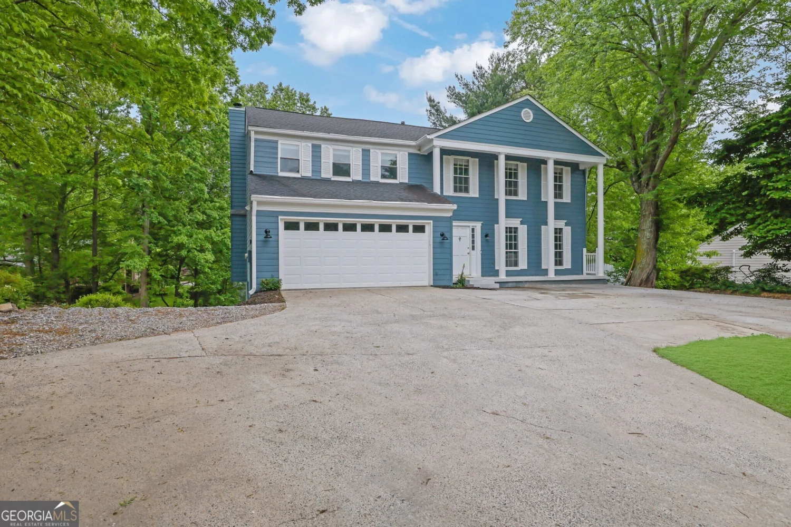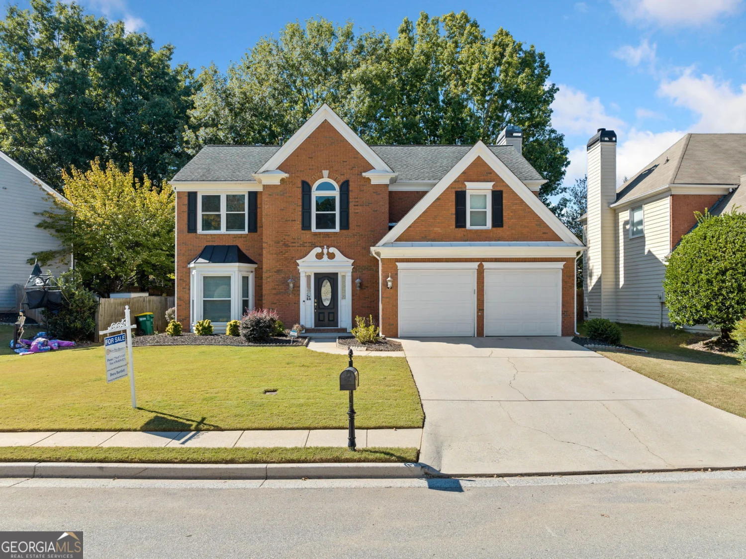4224 amberglade courtPeachtree Corners, GA 30092
4224 amberglade courtPeachtree Corners, GA 30092
Description
Fantastic opportunity in Peachtree Corners! This well built 4 Sides Brick home in a Cul-de-Sac is waiting for it's next owners to make it their own! A newer roof is less than 5 years old, all New Windows in the house are less than 7 years old and 3 new doors were installed just months ago. This home also comes with a one year Home Warranty for your piece of mind. Step inside and let your imagination take over. You'll enjoy the extra space in the basement where there's a half bath that could easily accommodate a shower or bathtub providing even more living space for an extra bedroom or teen suite! First floor has a Guest Suite with Full Bathroom, Beamed Cathedral Ceilings in the Family Room an Eat in Kitchen and Separate Dinning Room or Office Space. Private, Fenced in Backyard, Expansive Deck with Deck Boards Replaced in 2020. No HOA, close to Schools, Shopping and YMCA.
Property Details for 4224 Amberglade Court
- Subdivision ComplexSpalding Branches
- Architectural StyleBrick 4 Side, Traditional
- Num Of Parking Spaces2
- Parking FeaturesGarage
- Property AttachedYes
LISTING UPDATED:
- StatusActive
- MLS #10475970
- Days on Site39
- Taxes$6,252 / year
- MLS TypeResidential
- Year Built1983
- Lot Size0.38 Acres
- CountryGwinnett
LISTING UPDATED:
- StatusActive
- MLS #10475970
- Days on Site39
- Taxes$6,252 / year
- MLS TypeResidential
- Year Built1983
- Lot Size0.38 Acres
- CountryGwinnett
Building Information for 4224 Amberglade Court
- StoriesTwo
- Year Built1983
- Lot Size0.3800 Acres
Payment Calculator
Term
Interest
Home Price
Down Payment
The Payment Calculator is for illustrative purposes only. Read More
Property Information for 4224 Amberglade Court
Summary
Location and General Information
- Community Features: None
- Directions: Use GPS. From Jones Bridge Circle, left on Amberglade Ct. House will be in the cul-de-sac on the right.
- Coordinates: 33.983103,-84.23753
School Information
- Elementary School: Simpson
- Middle School: Pinckneyville
- High School: Norcross
Taxes and HOA Information
- Parcel Number: R6332 185
- Tax Year: 2024
- Association Fee Includes: None
Virtual Tour
Parking
- Open Parking: No
Interior and Exterior Features
Interior Features
- Cooling: Ceiling Fan(s), Central Air
- Heating: Central, Forced Air
- Appliances: Dishwasher
- Basement: Exterior Entry, Partial
- Fireplace Features: Family Room, Gas Starter, Masonry
- Flooring: Carpet, Vinyl
- Interior Features: Bookcases, Walk-In Closet(s)
- Levels/Stories: Two
- Window Features: Double Pane Windows
- Kitchen Features: Breakfast Area, Pantry
- Main Bedrooms: 1
- Total Half Baths: 1
- Bathrooms Total Integer: 4
- Main Full Baths: 1
- Bathrooms Total Decimal: 3
Exterior Features
- Construction Materials: Other
- Fencing: Back Yard
- Patio And Porch Features: Deck
- Roof Type: Other
- Security Features: Smoke Detector(s)
- Laundry Features: Other
- Pool Private: No
Property
Utilities
- Sewer: Public Sewer
- Utilities: High Speed Internet, Underground Utilities
- Water Source: Public
Property and Assessments
- Home Warranty: Yes
- Property Condition: Resale
Green Features
Lot Information
- Above Grade Finished Area: 2692
- Common Walls: No Common Walls
- Lot Features: Cul-De-Sac, Private
Multi Family
- Number of Units To Be Built: Square Feet
Rental
Rent Information
- Land Lease: Yes
Public Records for 4224 Amberglade Court
Tax Record
- 2024$6,252.00 ($521.00 / month)
Home Facts
- Beds4
- Baths3
- Total Finished SqFt2,692 SqFt
- Above Grade Finished2,692 SqFt
- StoriesTwo
- Lot Size0.3800 Acres
- StyleSingle Family Residence
- Year Built1983
- APNR6332 185
- CountyGwinnett
- Fireplaces1


