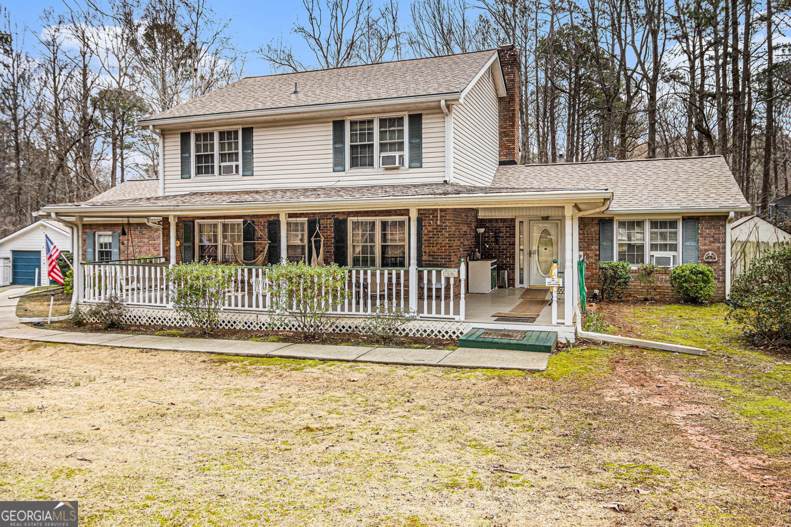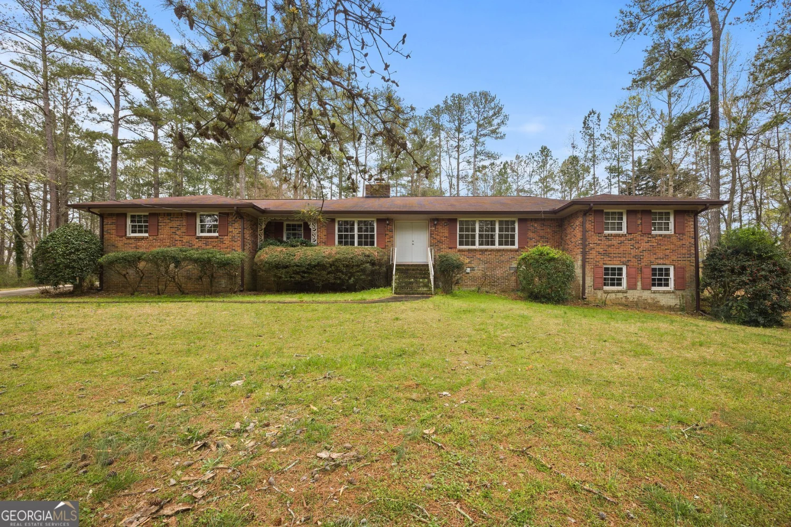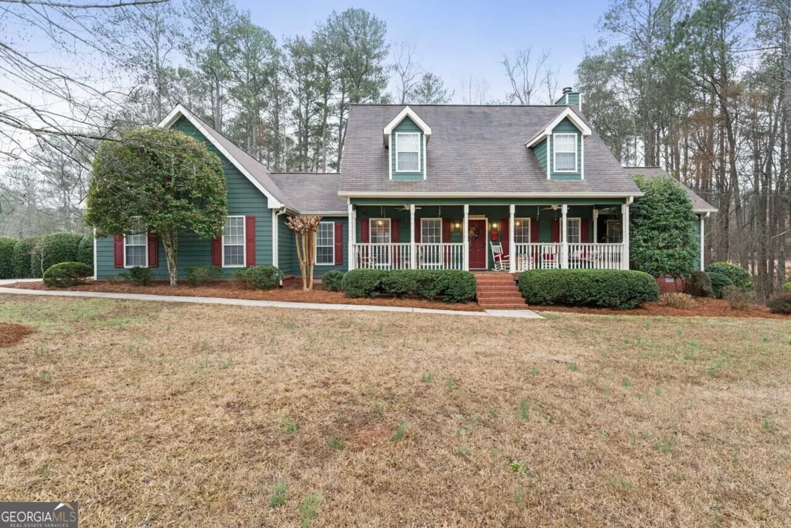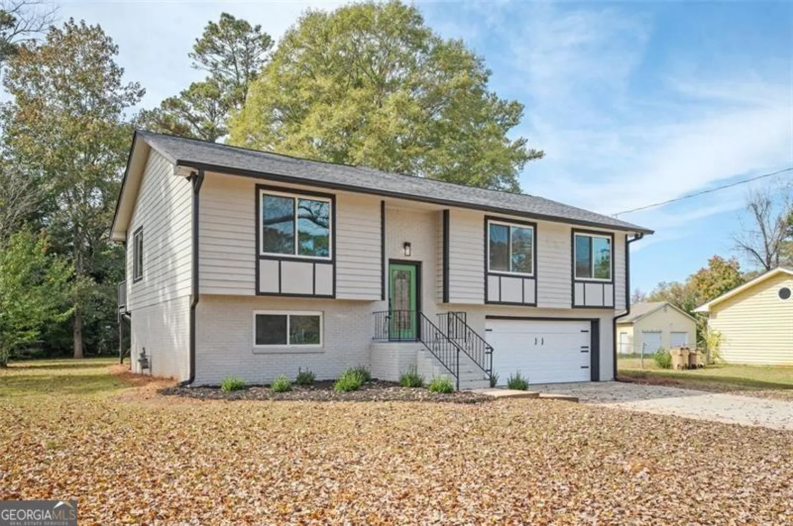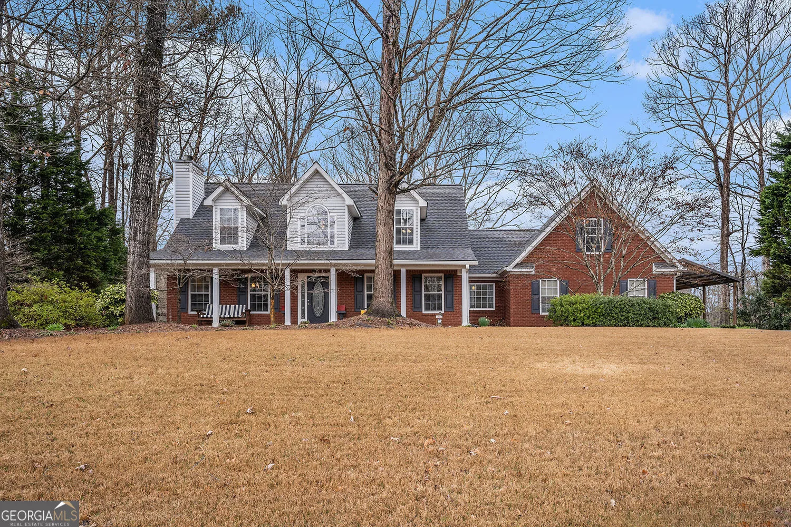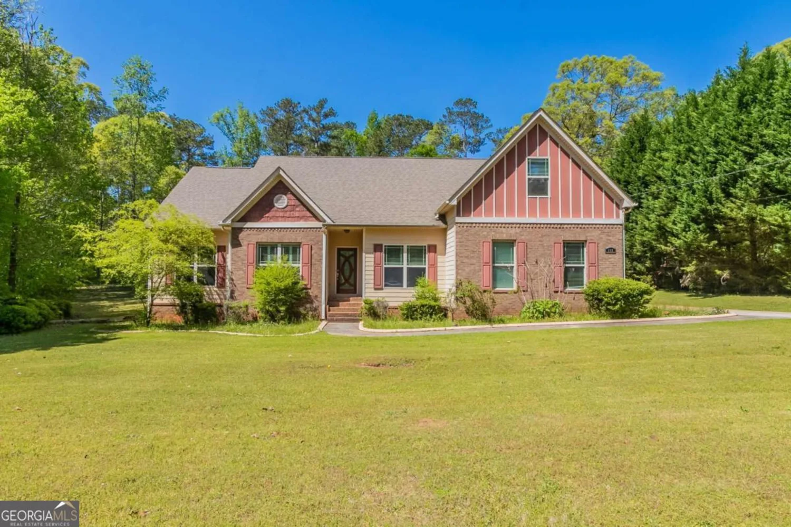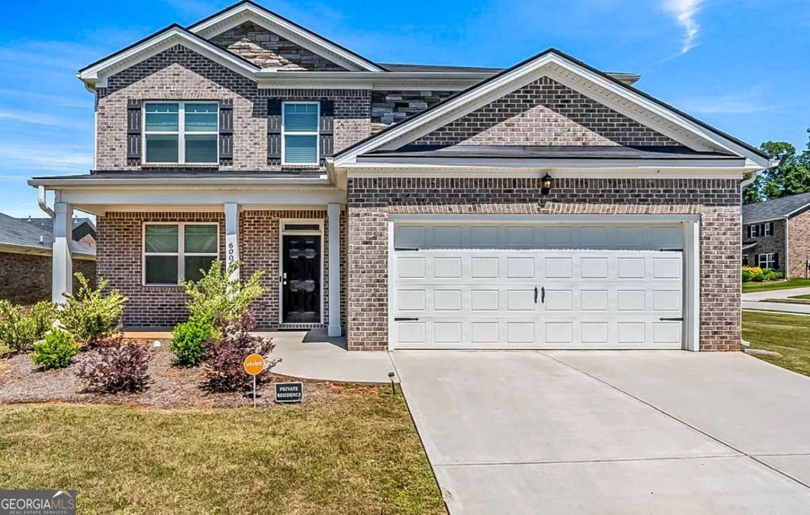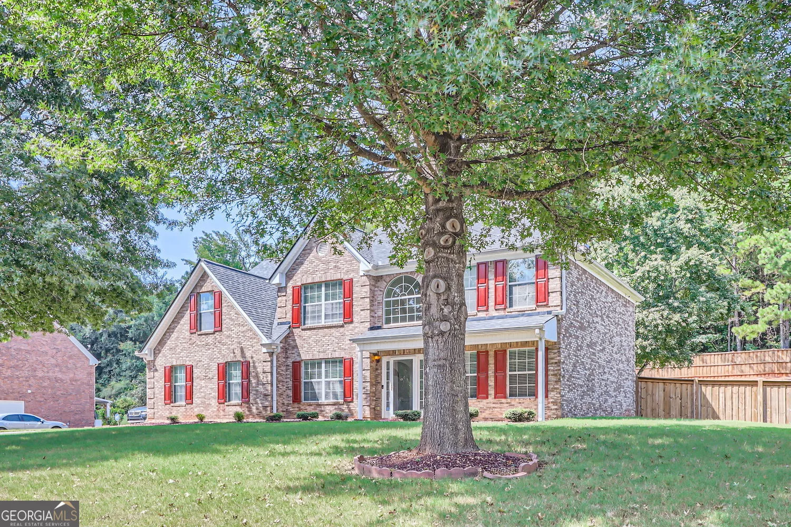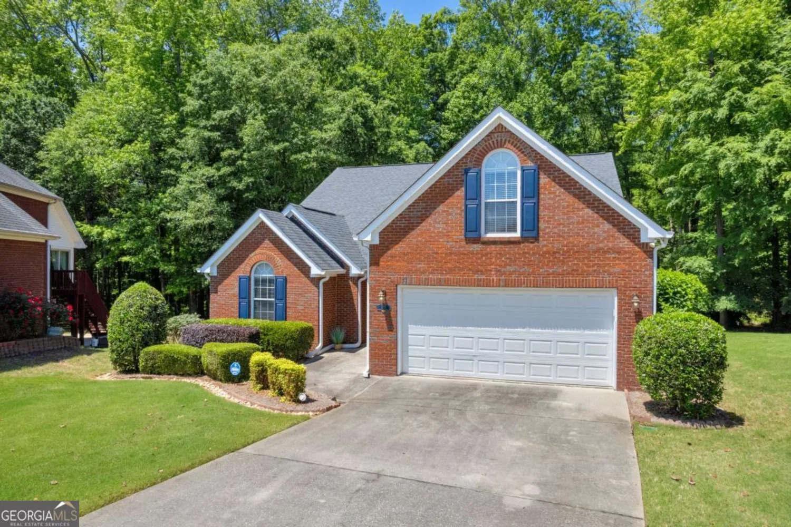237 chiswick loopStockbridge, GA 30281
237 chiswick loopStockbridge, GA 30281
Description
Welcome to Burchwood by DRB Homes in the highly sought-after Henry County! Explore our Pelham floor plan, where every detail is thoughtfully designed. This home features a mix of brick and siding on the exterior and an inviting open-concept interior. Enjoy a spacious family room with a seamless view of the kitchen, perfect for entertaining and family gatherings. The kitchen is a standout with a large island, elegant quartz countertops, stylish cabinetry, built-in stainless steel appliances, and a sleek vent hood over the cooktop. The Pelham includes 4 bedrooms and 3.5 baths, with the luxurious owner's retreat and additional bedrooms, plus a versatile teen suite, located upstairs. Come find your dream home with the Pelham and experience the perfect blend of comfort and style! Please note: If the buyer is represented by a broker/agent, DRB REQUIRES the buyer's broker/agent to be present during the initial meeting with DRB's sales personnel to ensure proper representation.
Property Details for 237 Chiswick Loop
- Subdivision ComplexBURCHWOOD
- Architectural StyleBrick 4 Side, Colonial
- ExteriorGarden
- Parking FeaturesAttached, Garage
- Property AttachedYes
- Waterfront FeaturesNo Dock Or Boathouse
LISTING UPDATED:
- StatusActive
- MLS #10476071
- Days on Site63
- HOA Fees$1,800 / month
- MLS TypeResidential
- Year Built2024
- Lot Size2,702.00 Acres
- CountryHenry
LISTING UPDATED:
- StatusActive
- MLS #10476071
- Days on Site63
- HOA Fees$1,800 / month
- MLS TypeResidential
- Year Built2024
- Lot Size2,702.00 Acres
- CountryHenry
Building Information for 237 Chiswick Loop
- StoriesTwo
- Year Built2024
- Lot Size2,702.0000 Acres
Payment Calculator
Term
Interest
Home Price
Down Payment
The Payment Calculator is for illustrative purposes only. Read More
Property Information for 237 Chiswick Loop
Summary
Location and General Information
- Community Features: Sidewalks, Street Lights, Walk To Schools, Near Shopping
- Directions: From downtown Atlanta take I-75 South to Jodeco Rd exit 222 then go right off the ramp, community is down on the left
- View: City
- Coordinates: 33.5483,-84.2187
School Information
- Elementary School: Pates Creek
- Middle School: Dutchtown
- High School: Dutchtown
Taxes and HOA Information
- Parcel Number: 0.0
- Tax Year: 2024
- Association Fee Includes: Maintenance Grounds, Reserve Fund
- Tax Lot: 10
Virtual Tour
Parking
- Open Parking: No
Interior and Exterior Features
Interior Features
- Cooling: Central Air, Electric, Zoned
- Heating: Central, Forced Air, Heat Pump, Zoned
- Appliances: Dishwasher, Disposal, Microwave
- Basement: None
- Fireplace Features: Gas Starter
- Flooring: Carpet, Tile, Vinyl
- Interior Features: High Ceilings, Walk-In Closet(s)
- Levels/Stories: Two
- Other Equipment: Satellite Dish
- Window Features: Double Pane Windows, Storm Window(s), Window Treatments
- Kitchen Features: Breakfast Area, Kitchen Island, Pantry, Solid Surface Counters
- Foundation: Slab
- Total Half Baths: 1
- Bathrooms Total Integer: 4
- Bathrooms Total Decimal: 3
Exterior Features
- Construction Materials: Brick
- Patio And Porch Features: Patio
- Roof Type: Wood
- Security Features: Smoke Detector(s)
- Laundry Features: Upper Level
- Pool Private: No
Property
Utilities
- Sewer: Public Sewer
- Utilities: Electricity Available, High Speed Internet, Phone Available, Sewer Available, Underground Utilities
- Water Source: Public
Property and Assessments
- Home Warranty: Yes
- Property Condition: New Construction
Green Features
Lot Information
- Above Grade Finished Area: 2702
- Common Walls: No Common Walls
- Lot Features: Level, Private
- Waterfront Footage: No Dock Or Boathouse
Multi Family
- Number of Units To Be Built: Square Feet
Rental
Rent Information
- Land Lease: Yes
Public Records for 237 Chiswick Loop
Tax Record
- 2024$0.00 ($0.00 / month)
Home Facts
- Beds4
- Baths3
- Total Finished SqFt2,702 SqFt
- Above Grade Finished2,702 SqFt
- StoriesTwo
- Lot Size2,702.0000 Acres
- StyleSingle Family Residence
- Year Built2024
- APN0.0
- CountyHenry


