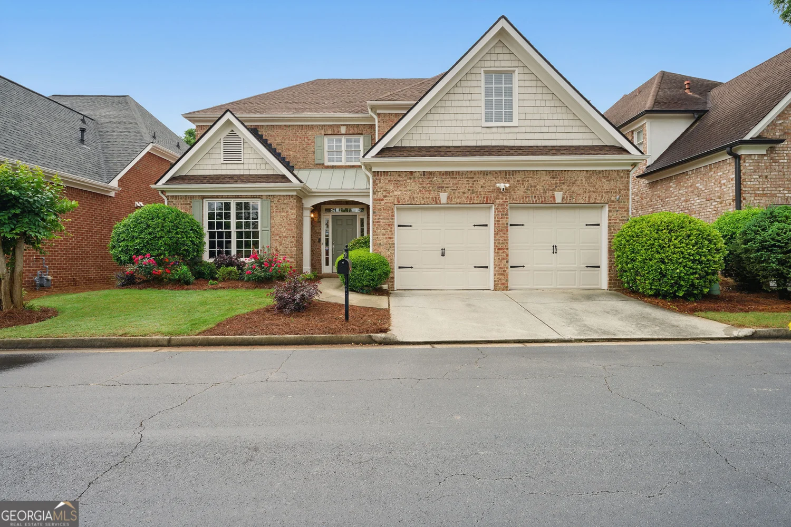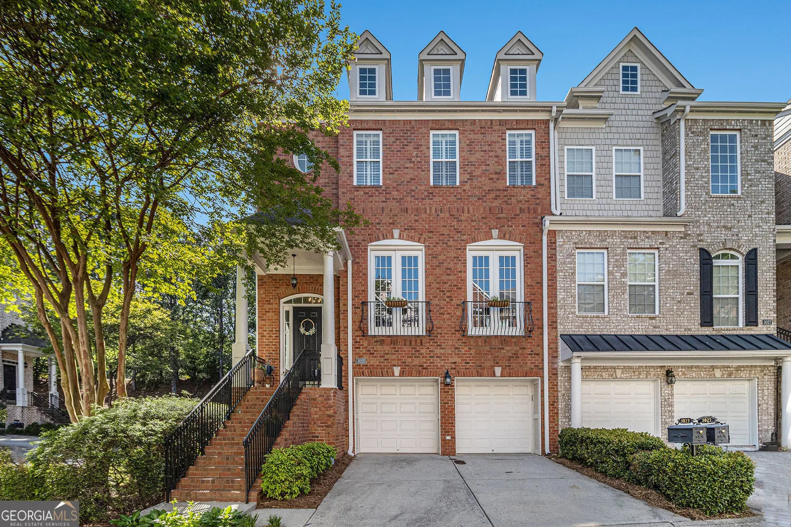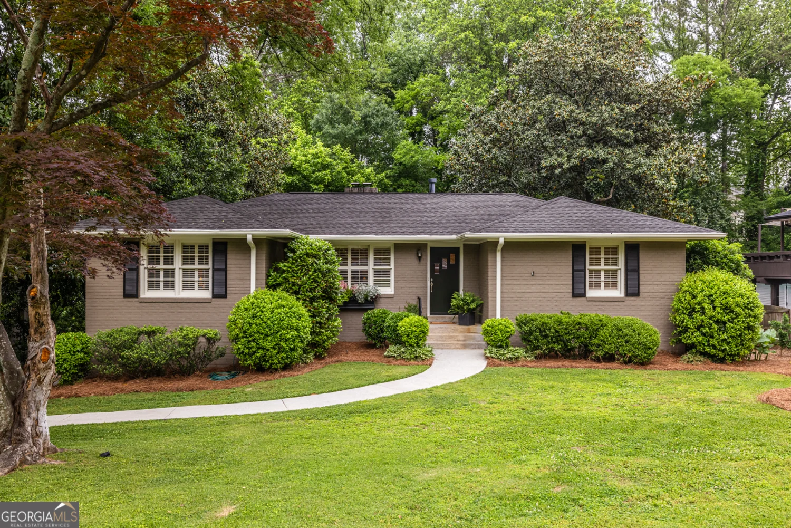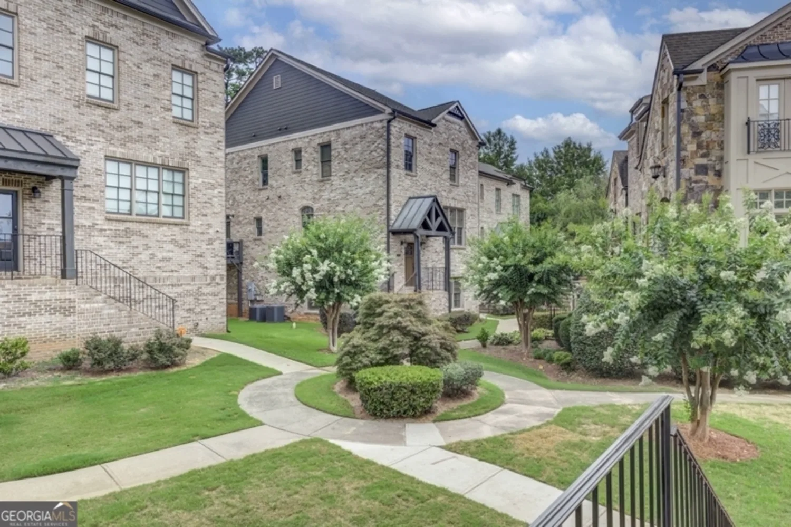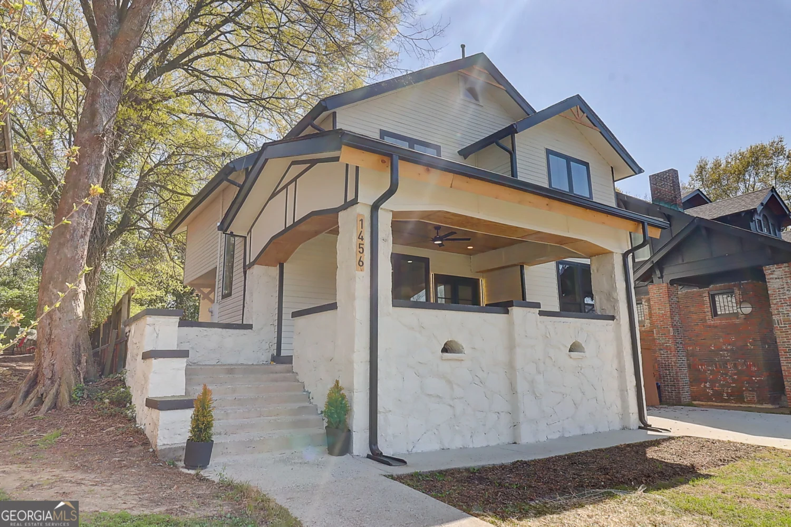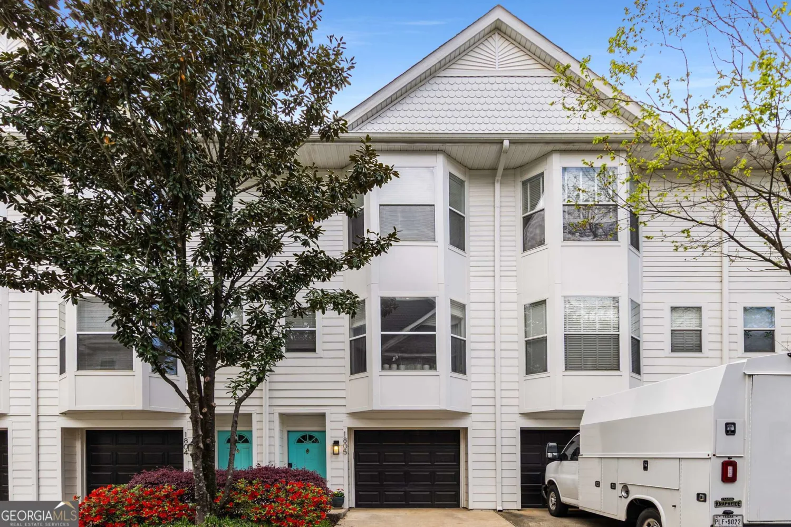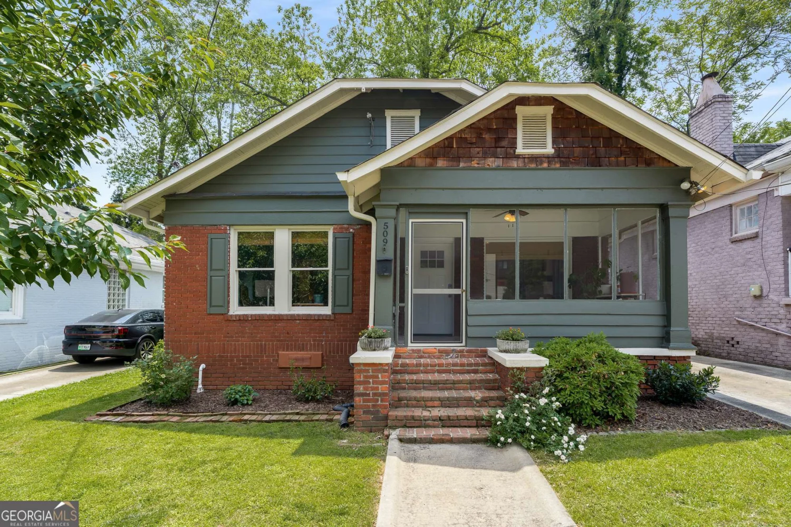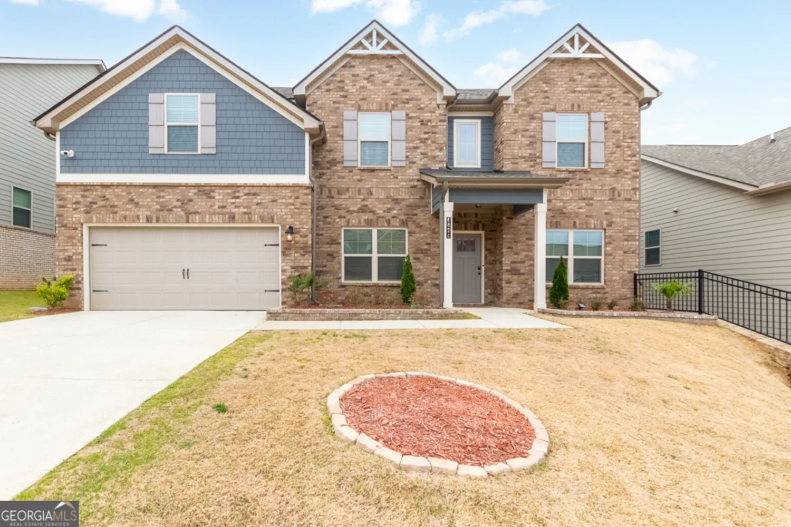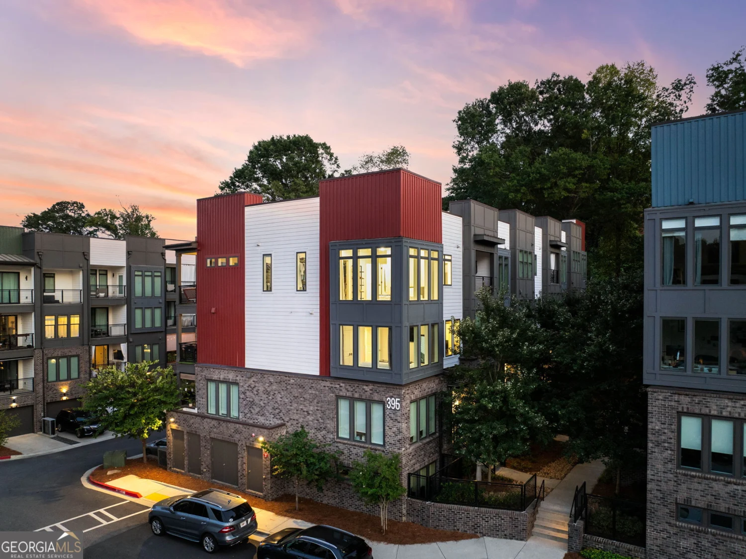1415 dalewood drive neAtlanta, GA 30329
1415 dalewood drive neAtlanta, GA 30329
Description
Welcome to this beautiful home in the highly sought-after Toco Hills neighborhood. This spacious residence features 4 bedrooms and 3 bathrooms, offering ample space for both living and entertaining. Step inside to discover a thoughtfully designed layout with a seamless flow. The large, updated kosher kitchen is a true chef's dream, complete with modern appliances, plenty of counter space, and abundant storage. The kitchen opens to a generously sized formal dining room, perfect for hosting family gatherings or dinner parties. The inviting living room boasts vaulted ceilings, creating an airy and open feel, while custom built-ins provide both style and functionality. Just off the living room, step out to your private backyard oasis. The patio and lush backyard are ideal for relaxing, grilling, or entertaining guests in a tranquil setting. Downstairs, the finished basement offers incredible versatility. It includes a spacious bonus room that could serve as a family room, playroom, home office, or gym, along with a full bathroom and bedroom for added convenience. This home is located in an unbeatable location, just minutes from Emory University, the CDC, and the vibrant shops and restaurants of Toco Hills. Don't miss the opportunity to make this stunning property your new home. Schedule your private showing today!
Property Details for 1415 Dalewood Drive NE
- Subdivision ComplexPinedale Manor
- Architectural StyleRanch
- Parking FeaturesOff Street
- Property AttachedYes
LISTING UPDATED:
- StatusActive
- MLS #10476788
- Days on Site46
- Taxes$13,072 / year
- MLS TypeResidential
- Year Built1959
- Lot Size0.38 Acres
- CountryDeKalb
LISTING UPDATED:
- StatusActive
- MLS #10476788
- Days on Site46
- Taxes$13,072 / year
- MLS TypeResidential
- Year Built1959
- Lot Size0.38 Acres
- CountryDeKalb
Building Information for 1415 Dalewood Drive NE
- StoriesTwo
- Year Built1959
- Lot Size0.3800 Acres
Payment Calculator
Term
Interest
Home Price
Down Payment
The Payment Calculator is for illustrative purposes only. Read More
Property Information for 1415 Dalewood Drive NE
Summary
Location and General Information
- Community Features: None
- Directions: GPS
- View: City
- Coordinates: 33.817068,-84.331492
School Information
- Elementary School: Briar Vista
- Middle School: Druid Hills
- High School: Druid Hills
Taxes and HOA Information
- Parcel Number: 18 109 05 016
- Tax Year: 2024
- Association Fee Includes: None
- Tax Lot: 21
Virtual Tour
Parking
- Open Parking: No
Interior and Exterior Features
Interior Features
- Cooling: Ceiling Fan(s), Central Air
- Heating: Central
- Appliances: Dishwasher, Disposal, Microwave, Refrigerator, Washer
- Basement: Bath Finished, Exterior Entry, Finished, Interior Entry
- Flooring: Hardwood
- Interior Features: Master On Main Level
- Levels/Stories: Two
- Other Equipment: Intercom
- Kitchen Features: Kitchen Island, Walk-in Pantry
- Main Bedrooms: 3
- Bathrooms Total Integer: 3
- Main Full Baths: 2
- Bathrooms Total Decimal: 3
Exterior Features
- Construction Materials: Brick
- Fencing: Back Yard
- Patio And Porch Features: Patio
- Roof Type: Composition
- Laundry Features: In Basement
- Pool Private: No
Property
Utilities
- Sewer: Public Sewer
- Utilities: Electricity Available, Natural Gas Available
- Water Source: Public
Property and Assessments
- Home Warranty: Yes
- Property Condition: Resale
Green Features
Lot Information
- Common Walls: No Common Walls
- Lot Features: Other
Multi Family
- Number of Units To Be Built: Square Feet
Rental
Rent Information
- Land Lease: Yes
Public Records for 1415 Dalewood Drive NE
Tax Record
- 2024$13,072.00 ($1,089.33 / month)
Home Facts
- Beds4
- Baths3
- StoriesTwo
- Lot Size0.3800 Acres
- StyleSingle Family Residence
- Year Built1959
- APN18 109 05 016
- CountyDeKalb






