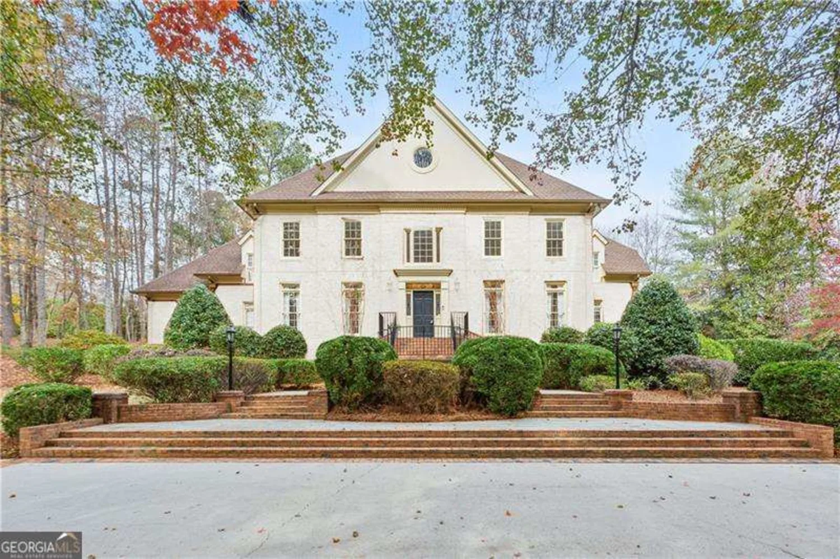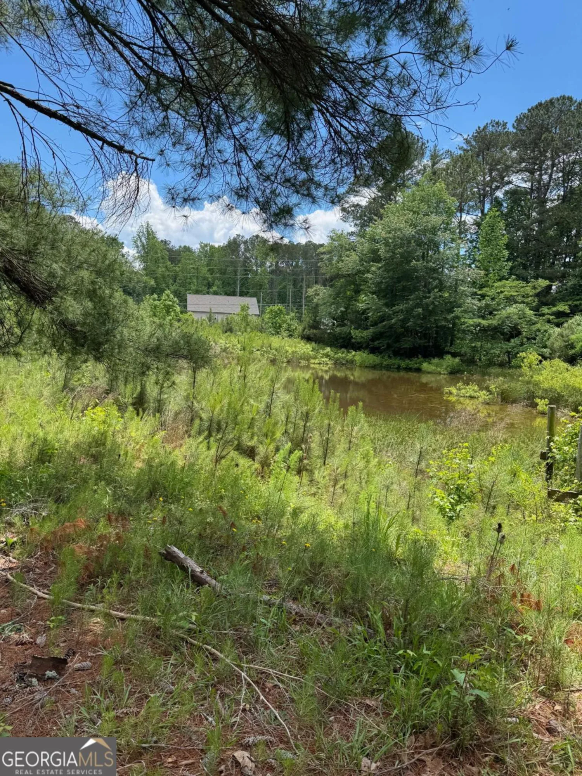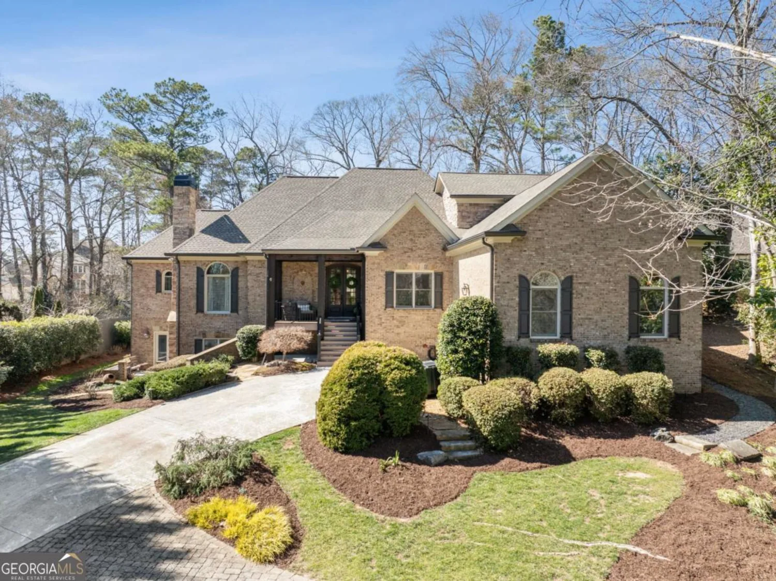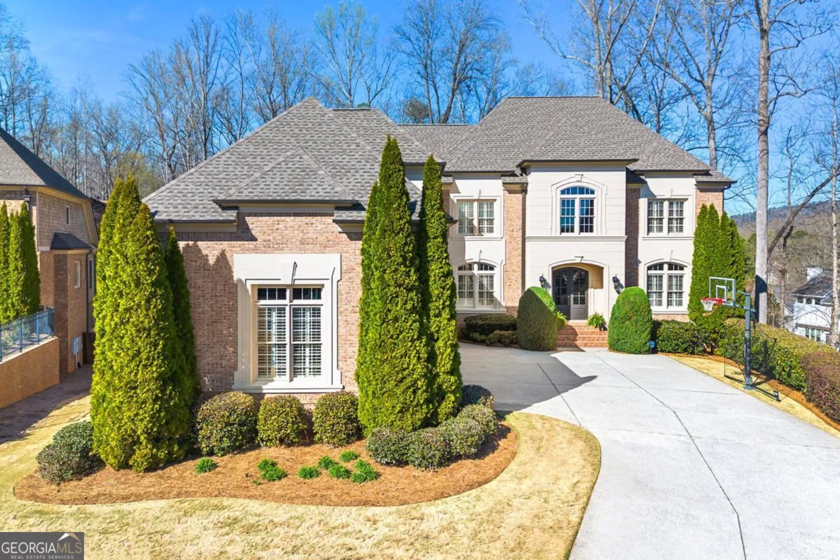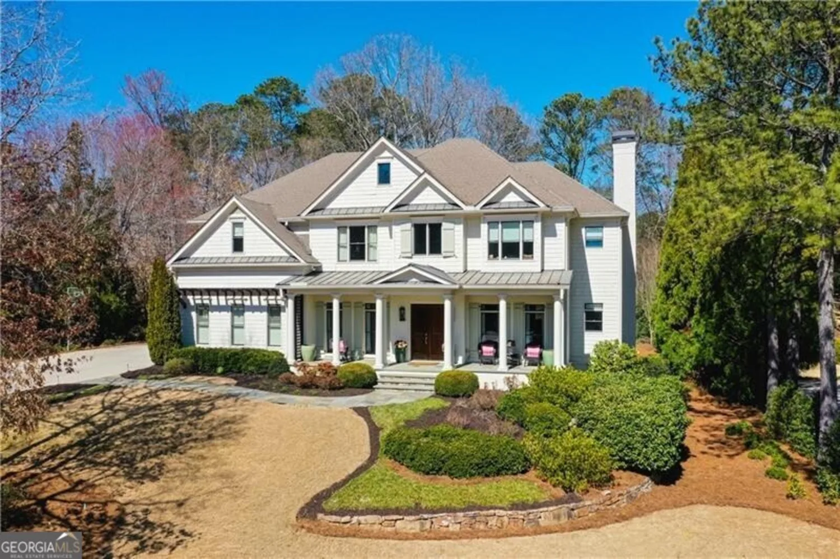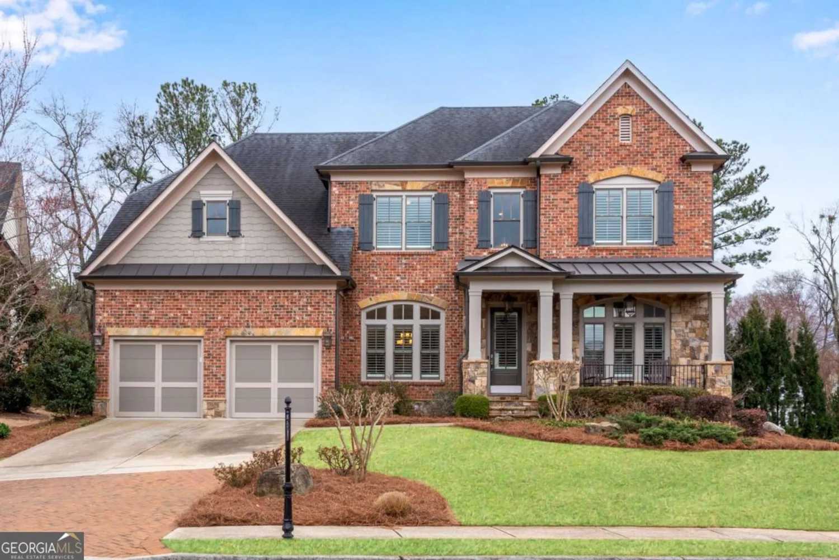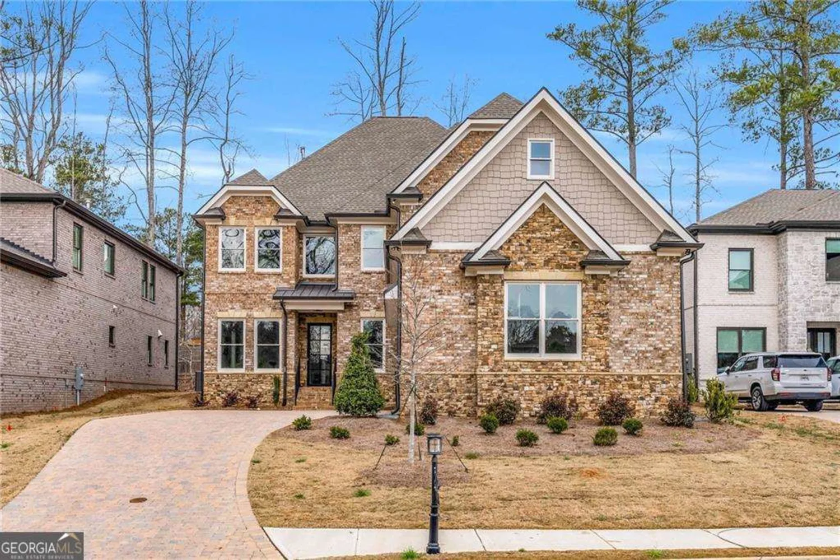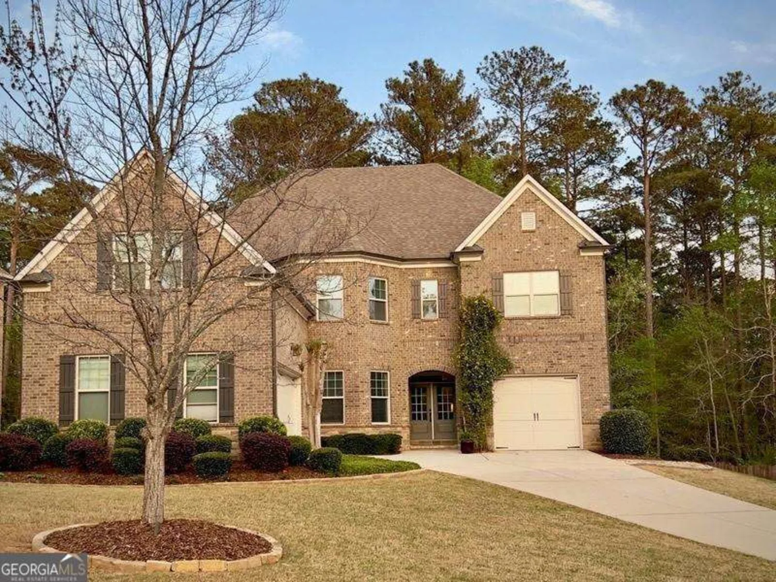5400 saint lyonn placeMarietta, GA 30068
5400 saint lyonn placeMarietta, GA 30068
Description
In the heart of East Cobb's coveted St. Lyonn community, this four-sided brick Georgian Estate offers timeless sophistication with a resort-style pool on a meticulously manicured lot! Complete with multiple water features and an English rose garden/courtyard you will feel like you're on vacation every day! Situated on over half an acre, this home is adjacent to a protected natural preserve, offering tranquility and privacy in East Cobb's river corridor, near the Chattahoochee National Forest and boardwalk. A rare opportunity to own an exquisite, move-in-ready estate in the highly sought-after Mount Bethel, Dickerson, and Walton High School district! Extensive millwork and luxurious renovations throughout. The two-story foyer, butler's pantry and banquet-sized dining room set the stage for elegant gatherings. The heart of the home is the renovated white kitchen, outfitted with quartz countertops, a farmhouse sink, walk-in pantry and high-end appliances, including Dacor and Sub-Zero. A junior suite on the main level is complete with a full bath, perfect for multi-generational living or a private guest room. Upstairs, the primary suite is a true sanctuary, featuring an amazing, renovated bath with floating vanities, soaker tub, and a seamless glass shower which give it a true spa feel, while the fireside sitting area provides a private retreat to unwind each day. A finished terrace level expands the home's versatility with a wood paneled library, dedicated office, bedroom and bath, as well as media and game areas. It offers full walkout access to the resort-style pool, pool spa and outdoor kitchen, perfect for indoor/outdoor entertaining. Pex line plumbing throughout removes the worry of pinhole leaks in copper pipes and new Renewal by Anderson windows offer extra value to prospective homeowners.
Property Details for 5400 Saint Lyonn Place
- Subdivision ComplexSt Lyonn
- Architectural StyleBrick/Frame, Brick 4 Side, Traditional
- ExteriorGarden, Other, Sprinkler System
- Num Of Parking Spaces3
- Parking FeaturesAttached, Garage, Kitchen Level, Parking Pad, Side/Rear Entrance
- Property AttachedYes
LISTING UPDATED:
- StatusClosed
- MLS #10476826
- Days on Site34
- Taxes$4,880 / year
- HOA Fees$1,100 / month
- MLS TypeResidential
- Year Built1999
- Lot Size0.53 Acres
- CountryCobb
LISTING UPDATED:
- StatusClosed
- MLS #10476826
- Days on Site34
- Taxes$4,880 / year
- HOA Fees$1,100 / month
- MLS TypeResidential
- Year Built1999
- Lot Size0.53 Acres
- CountryCobb
Building Information for 5400 Saint Lyonn Place
- StoriesThree Or More
- Year Built1999
- Lot Size0.5270 Acres
Payment Calculator
Term
Interest
Home Price
Down Payment
The Payment Calculator is for illustrative purposes only. Read More
Property Information for 5400 Saint Lyonn Place
Summary
Location and General Information
- Community Features: Sidewalks, Street Lights
- Directions: North on Johnson Ferry Rd. Right on Lower Roswell Rd. Right on St Lyonn. Home on Left.
- Coordinates: 33.973716,-84.390132
School Information
- Elementary School: Mount Bethel
- Middle School: Dickerson
- High School: Walton
Taxes and HOA Information
- Parcel Number: 01022400340
- Tax Year: 2024
- Association Fee Includes: Management Fee, Other
- Tax Lot: 1
Virtual Tour
Parking
- Open Parking: Yes
Interior and Exterior Features
Interior Features
- Cooling: Ceiling Fan(s), Central Air, Electric
- Heating: Natural Gas, Zoned
- Appliances: Dishwasher, Disposal, Gas Water Heater, Microwave, Refrigerator
- Basement: Bath Finished, Daylight, Exterior Entry, Finished, Full
- Fireplace Features: Family Room, Gas Log, Living Room, Master Bedroom
- Flooring: Carpet, Hardwood, Other
- Interior Features: Bookcases, Central Vacuum, Double Vanity, High Ceilings, Separate Shower, Soaking Tub, Tile Bath, Tray Ceiling(s), Entrance Foyer
- Levels/Stories: Three Or More
- Window Features: Double Pane Windows
- Kitchen Features: Breakfast Area, Breakfast Room, Kitchen Island, Solid Surface Counters, Walk-in Pantry
- Main Bedrooms: 1
- Total Half Baths: 1
- Bathrooms Total Integer: 6
- Main Full Baths: 1
- Bathrooms Total Decimal: 5
Exterior Features
- Construction Materials: Other
- Fencing: Back Yard, Fenced
- Patio And Porch Features: Deck, Porch
- Pool Features: Heated, In Ground
- Roof Type: Composition
- Security Features: Open Access, Smoke Detector(s)
- Laundry Features: In Hall
- Pool Private: No
- Other Structures: Outdoor Kitchen
Property
Utilities
- Sewer: Public Sewer
- Utilities: Electricity Available, Natural Gas Available, Sewer Available, Water Available
- Water Source: Public
- Electric: 220 Volts
Property and Assessments
- Home Warranty: Yes
- Property Condition: Resale
Green Features
- Green Energy Efficient: Thermostat, Windows
Lot Information
- Above Grade Finished Area: 4853
- Common Walls: No Common Walls
- Lot Features: Level
Multi Family
- Number of Units To Be Built: Square Feet
Rental
Rent Information
- Land Lease: Yes
Public Records for 5400 Saint Lyonn Place
Tax Record
- 2024$4,880.00 ($406.67 / month)
Home Facts
- Beds6
- Baths5
- Total Finished SqFt6,964 SqFt
- Above Grade Finished4,853 SqFt
- Below Grade Finished2,111 SqFt
- StoriesThree Or More
- Lot Size0.5270 Acres
- StyleSingle Family Residence
- Year Built1999
- APN01022400340
- CountyCobb
- Fireplaces3


