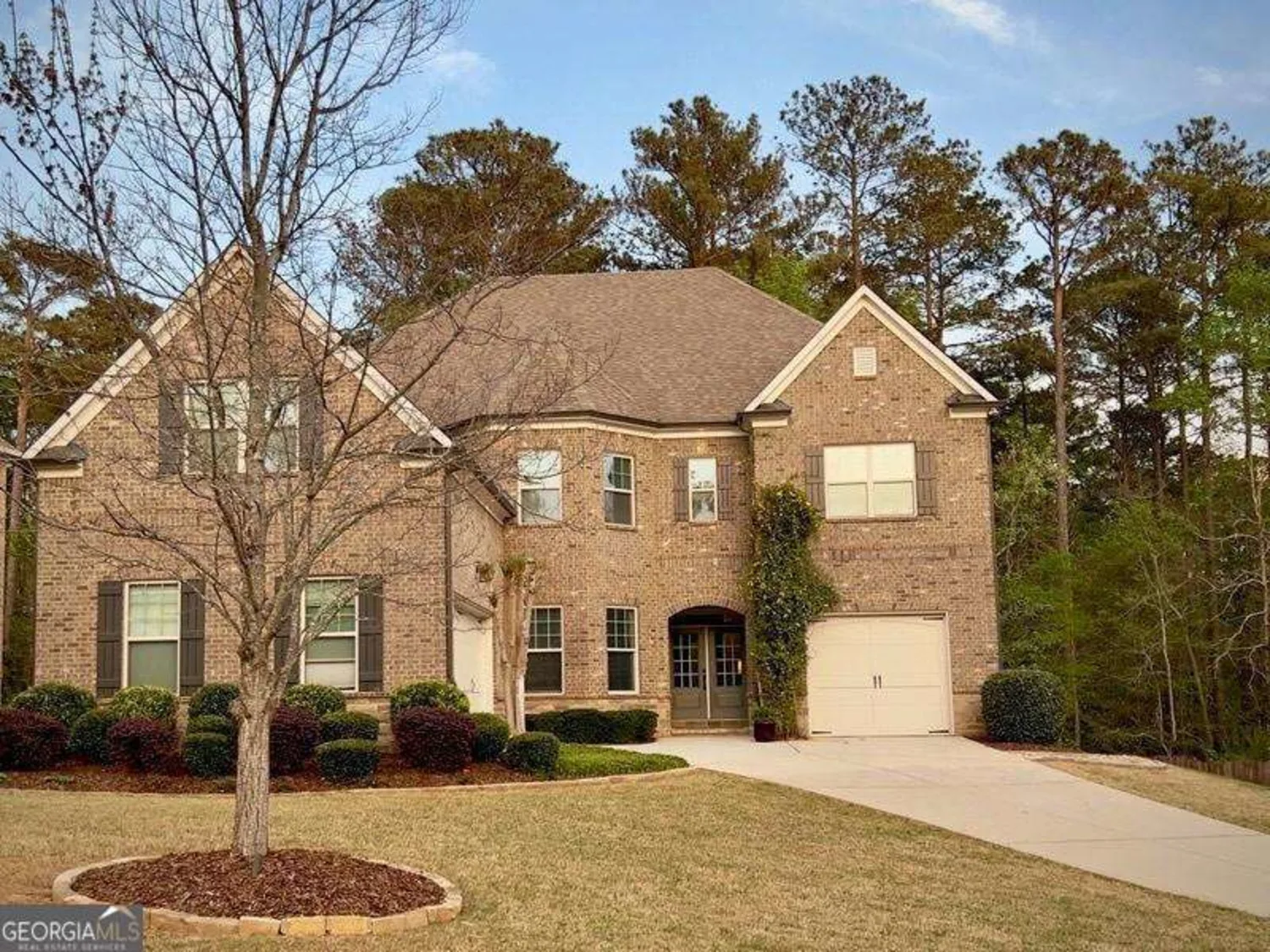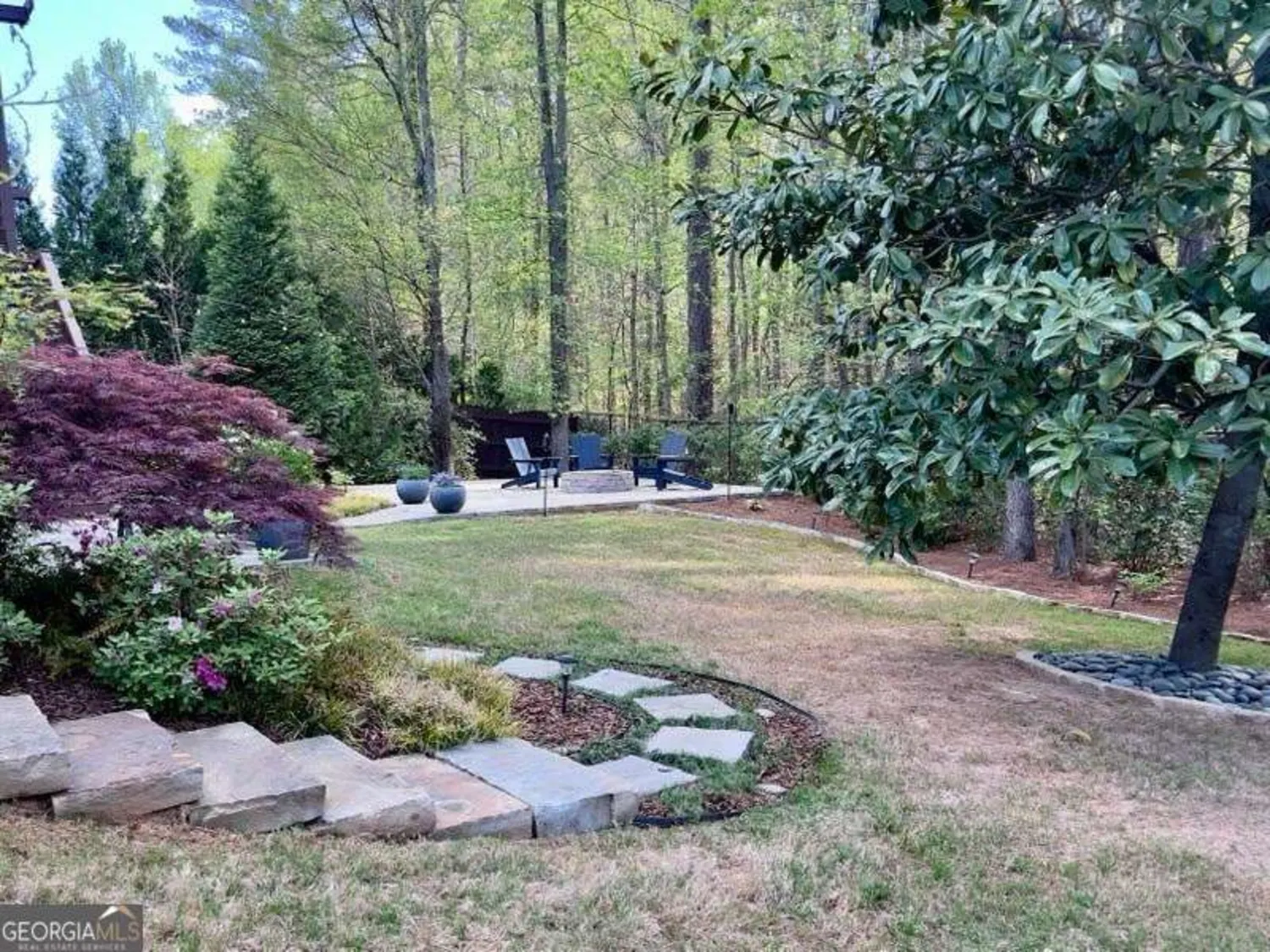2564 walden estates driveMarietta, GA 30062
2564 walden estates driveMarietta, GA 30062
Description
*Professional Pictures coming soon!!* Absolutely STUNNING East Cobb home featuring 5-6 bedrooms, 5 full baths, fully finished basement, new paint, new hardware, new fans, and lots of renovations!! Open and flowing main level with formal dining room, large family room, guest suite/flex space/possible 6th bedroom, kitchen and keeping room. Gorgeous renovated kitchen with white cabinets, contrasting navy island, waterfall Quartz counters, new appliances, wine fridge, farm sink, hidden walk-in pantry and mudroom area. Eat-in breakfast area and bright keeping room area. Guest suite on main has a renovated full bath with frameless shower. There are also built-in speakers through the kitchen, family room, and breakfast areas! Upstairs you will find all hardwood floors, 4 bedrooms, 3 full baths, and an upstairs bonus room / media area. Primary bedroom has trey ceilings and renovated bathroom with frameless shower, stand alone soaking tub, shiplap wall, and double vanities. Huge walk-in closet has built-in closet system, plus an additional flex space off the closet that is currently used as additional closet space / dressing area. Secondary bedrooms all have walk-in closets and renovated bathrooms. Upstairs laundry room with sink has entrances from both the hallway and the primary bedroom. Full finished basement is perfect for entertaining with pool table area, TV area, plus a bar with dishwasher, sink, and wine fridge. The pool table stays for the new owners!! Movie theater room has stadium seating and special lighting. Additional bedroom and full bathroom are on this level. The pool table area walks out to the lower patio area with under-decking ceiling. Main floor deck is off the kitchen/keeping room area and has a trellis for ultimate privacy. Incredibly private backyard features a firepit area, is fully fenced, and backs up to a county greenspace. Watch the deer play as you sip your morning coffee!! All of this and more in award-winning Pope High School district. Show today!!
Property Details for 2564 Walden Estates Drive
- Subdivision ComplexThe Estates at Walden
- Architectural StyleBrick 3 Side, Traditional
- Parking FeaturesGarage, Kitchen Level
- Property AttachedYes
LISTING UPDATED:
- StatusClosed
- MLS #10497314
- Days on Site3
- Taxes$8,076 / year
- HOA Fees$1,050 / month
- MLS TypeResidential
- Year Built2012
- Lot Size0.38 Acres
- CountryCobb
LISTING UPDATED:
- StatusClosed
- MLS #10497314
- Days on Site3
- Taxes$8,076 / year
- HOA Fees$1,050 / month
- MLS TypeResidential
- Year Built2012
- Lot Size0.38 Acres
- CountryCobb
Building Information for 2564 Walden Estates Drive
- StoriesThree Or More
- Year Built2012
- Lot Size0.3800 Acres
Payment Calculator
Term
Interest
Home Price
Down Payment
The Payment Calculator is for illustrative purposes only. Read More
Property Information for 2564 Walden Estates Drive
Summary
Location and General Information
- Community Features: Clubhouse, Street Lights, Tennis Court(s), Walk To Schools, Near Shopping
- Directions: Johnson Ferry Road North to RIGHT on Jordan Lake Drive. LEFT on Walden Estates Drive. #2564 on RIGHT. **GPS friendly!**
- Coordinates: 34.012966,-84.430448
School Information
- Elementary School: Tritt
- Middle School: Hightower Trail
- High School: Pope
Taxes and HOA Information
- Parcel Number: 16061000190
- Tax Year: 2024
- Association Fee Includes: Swimming, Tennis
- Tax Lot: 1
Virtual Tour
Parking
- Open Parking: No
Interior and Exterior Features
Interior Features
- Cooling: Ceiling Fan(s), Central Air, Electric
- Heating: Central, Natural Gas
- Appliances: Dishwasher, Disposal, Gas Water Heater, Microwave
- Basement: Bath Finished, Daylight, Exterior Entry, Finished, Full
- Fireplace Features: Family Room, Gas Log, Gas Starter
- Flooring: Hardwood
- Interior Features: High Ceilings, Master On Main Level, Tray Ceiling(s), Walk-In Closet(s), Wet Bar
- Levels/Stories: Three Or More
- Other Equipment: Home Theater
- Kitchen Features: Breakfast Area, Kitchen Island, Walk-in Pantry
- Bathrooms Total Integer: 5
- Main Full Baths: 1
- Bathrooms Total Decimal: 5
Exterior Features
- Construction Materials: Concrete
- Fencing: Back Yard
- Patio And Porch Features: Deck, Patio
- Roof Type: Composition
- Security Features: Smoke Detector(s)
- Laundry Features: Upper Level
- Pool Private: No
Property
Utilities
- Sewer: Public Sewer
- Utilities: Cable Available, Electricity Available, High Speed Internet, Natural Gas Available, Phone Available, Sewer Available, Underground Utilities, Water Available
- Water Source: Public
- Electric: 220 Volts
Property and Assessments
- Home Warranty: Yes
- Property Condition: Updated/Remodeled
Green Features
Lot Information
- Above Grade Finished Area: 4200
- Common Walls: No Common Walls
- Lot Features: Level, Private
Multi Family
- Number of Units To Be Built: Square Feet
Rental
Rent Information
- Land Lease: Yes
Public Records for 2564 Walden Estates Drive
Tax Record
- 2024$8,076.00 ($673.00 / month)
Home Facts
- Beds5
- Baths5
- Total Finished SqFt5,786 SqFt
- Above Grade Finished4,200 SqFt
- Below Grade Finished1,586 SqFt
- StoriesThree Or More
- Lot Size0.3800 Acres
- StyleSingle Family Residence
- Year Built2012
- APN16061000190
- CountyCobb
- Fireplaces1
Similar Homes
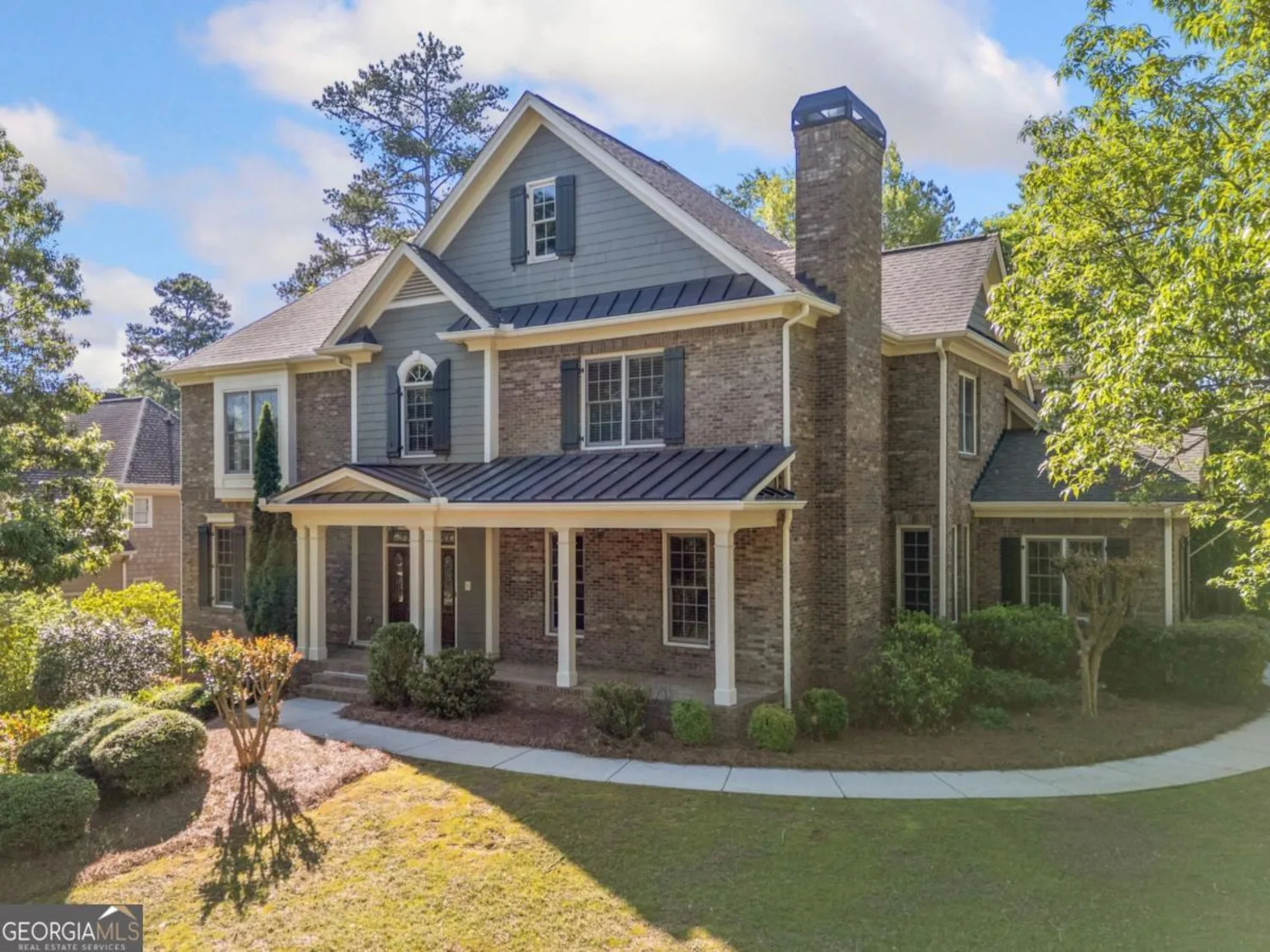
3134 Hudson Pond Lane
Marietta, GA 30062
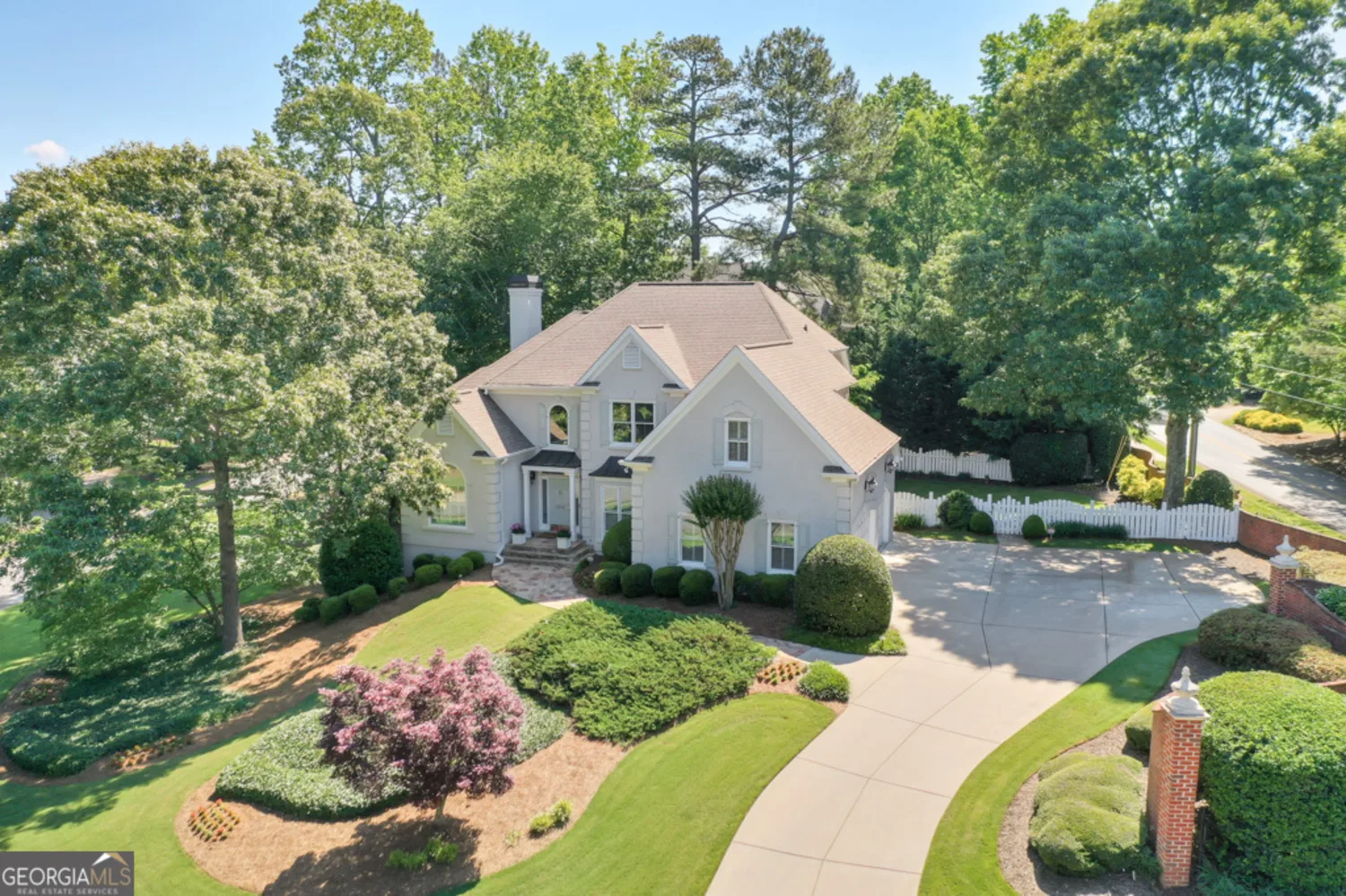
2250 Edgemere Lake Circle
Marietta, GA 30062

3990 Wesley Chapel Road
Marietta, GA 30062
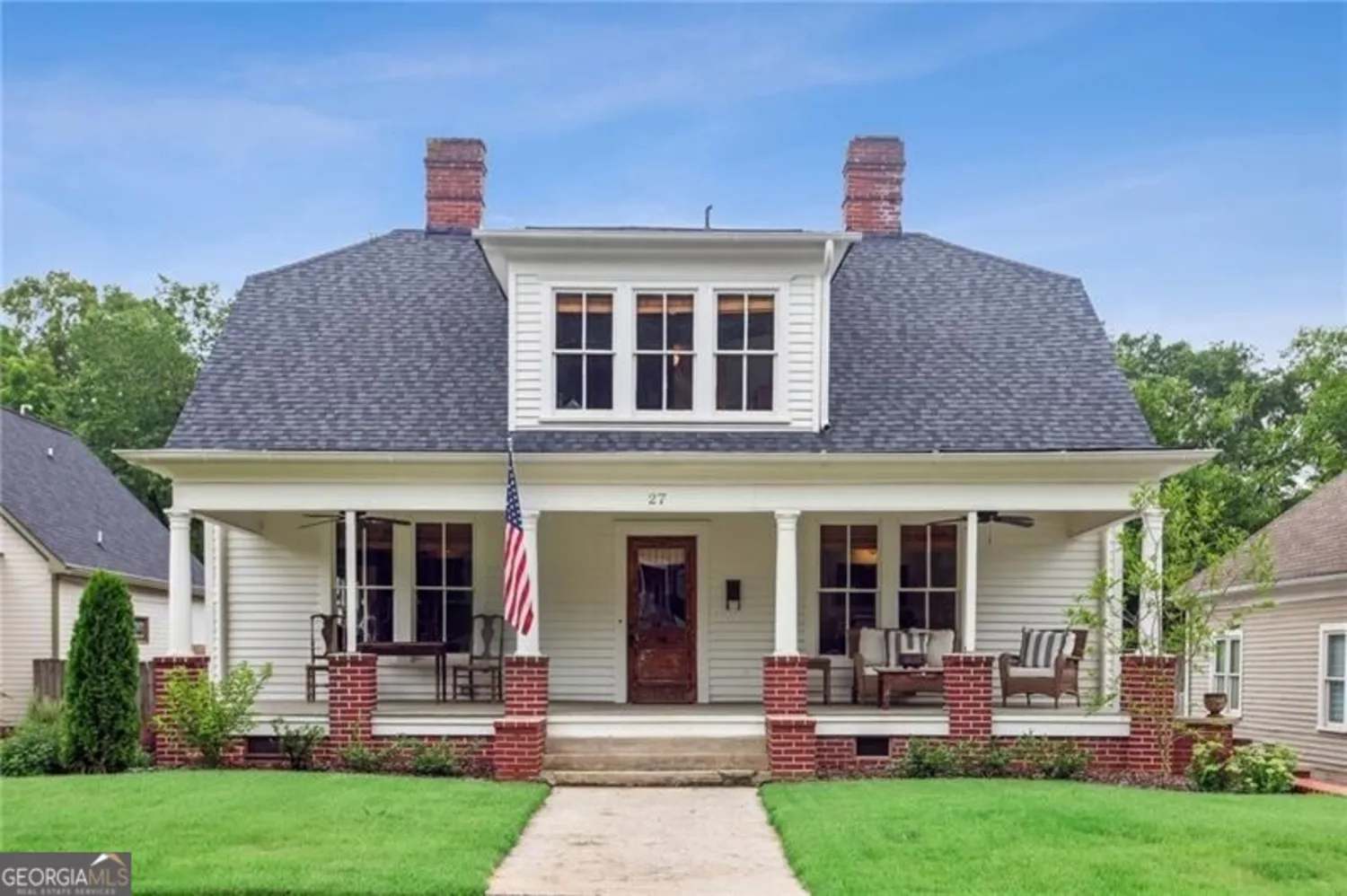
27 Sessions Street NW
Marietta, GA 30060
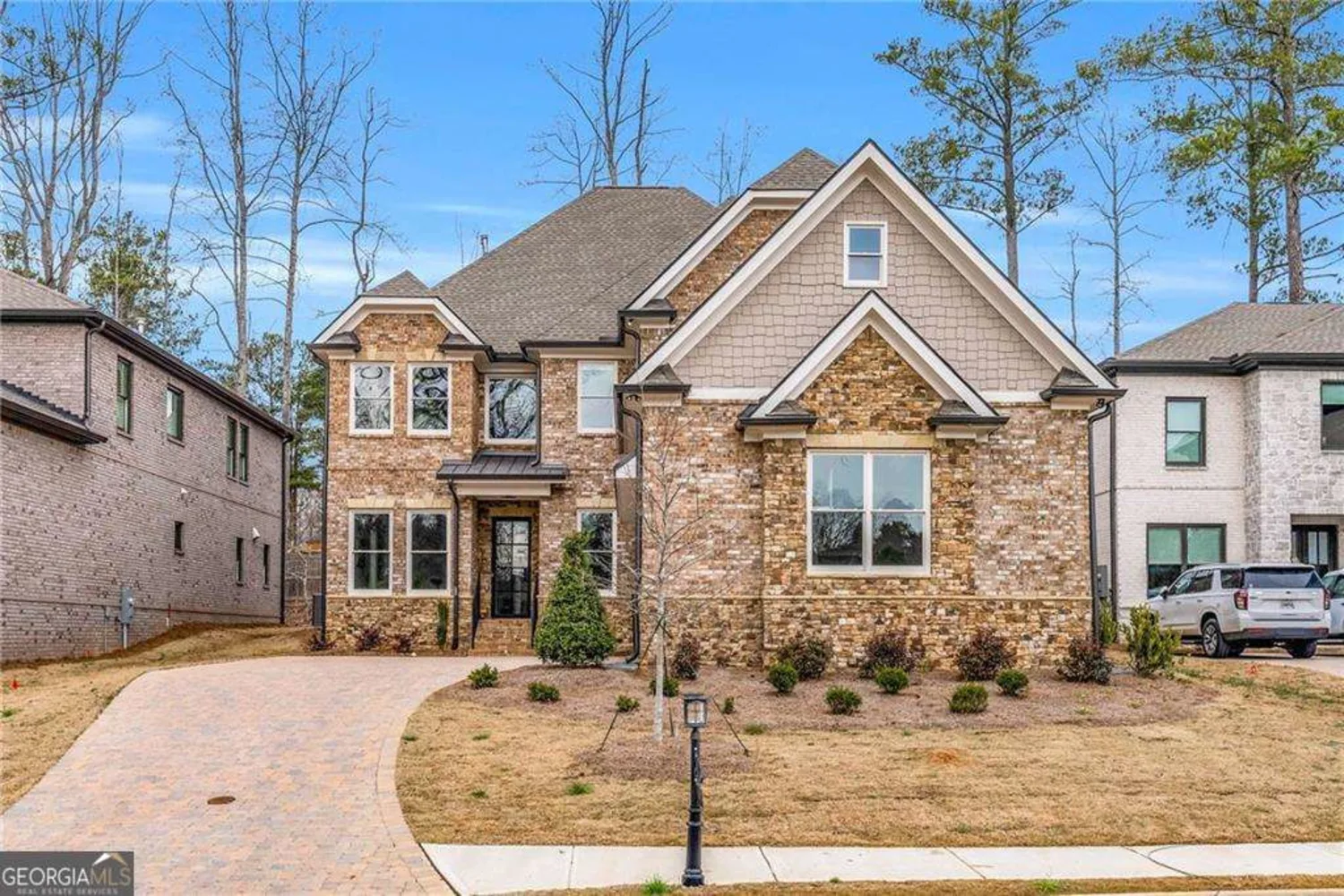
909 Sunny Meadows Lane
Marietta, GA 30062
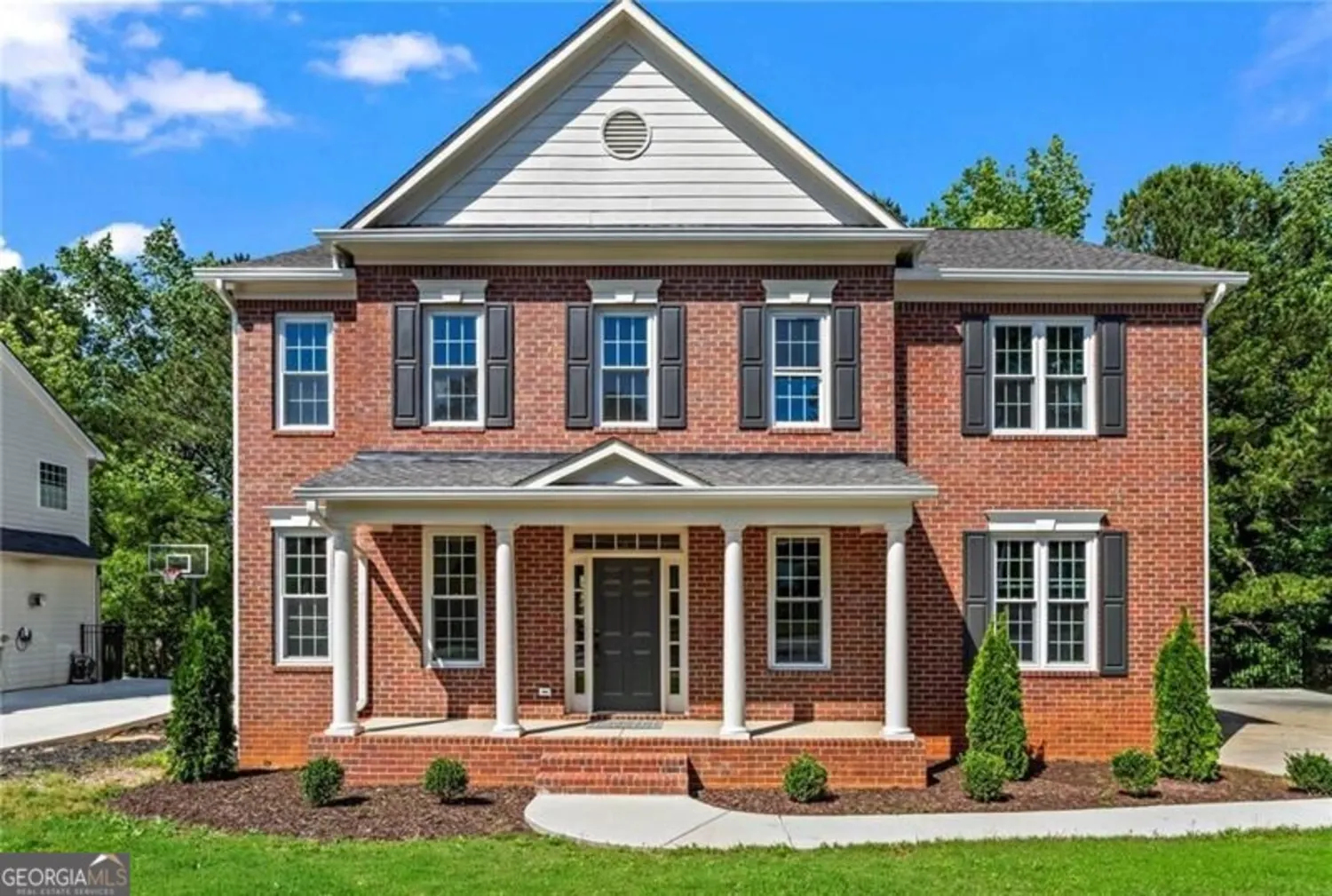
2517 Hampton Park Court
Marietta, GA 30062

2579 Lulworth Lane
Marietta, GA 30062

2756 Octavia Lane
Marietta, GA 30062
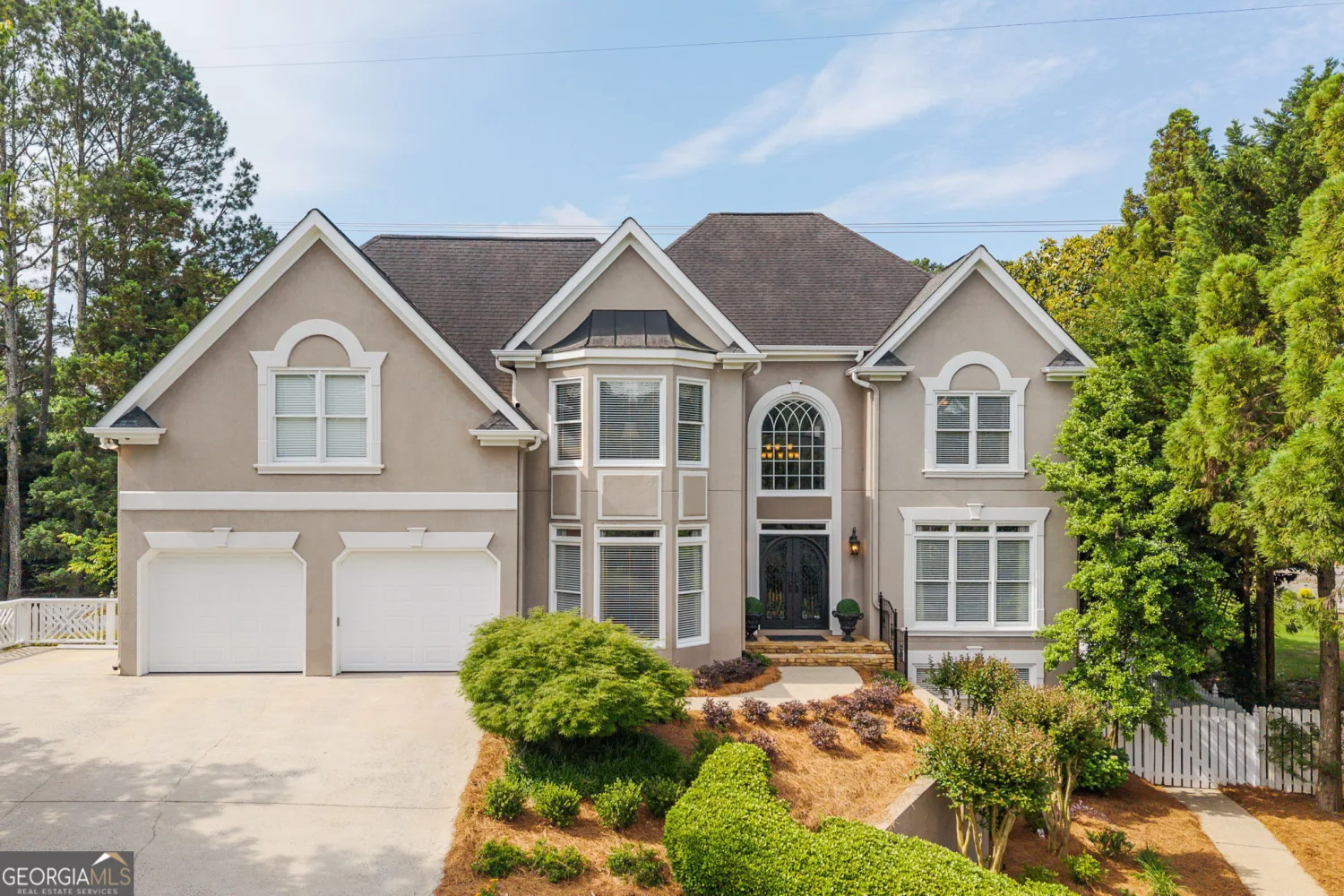
3495 Mill Bridge Drive
Marietta, GA 30062


