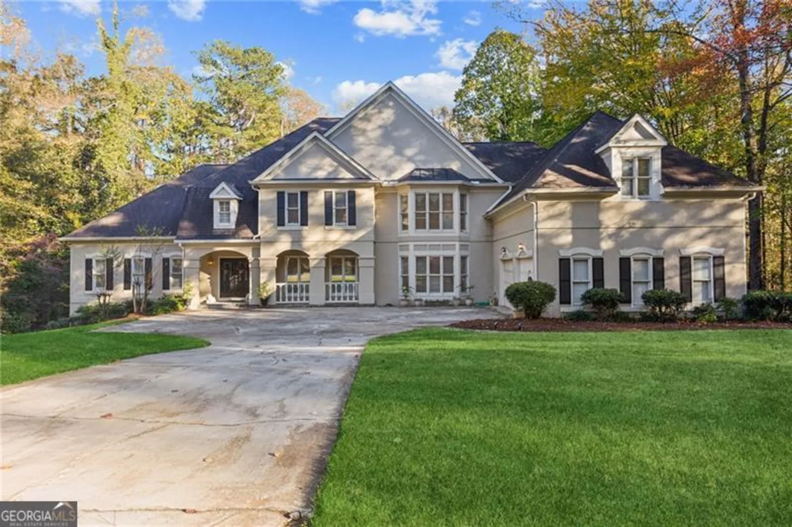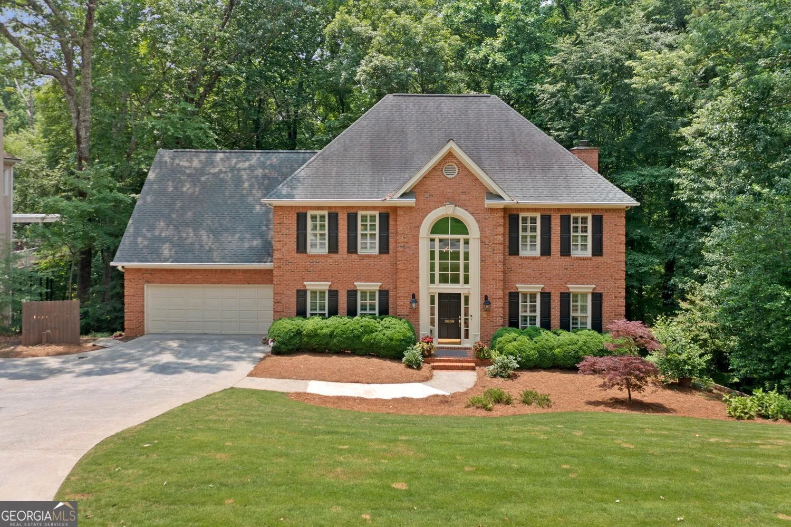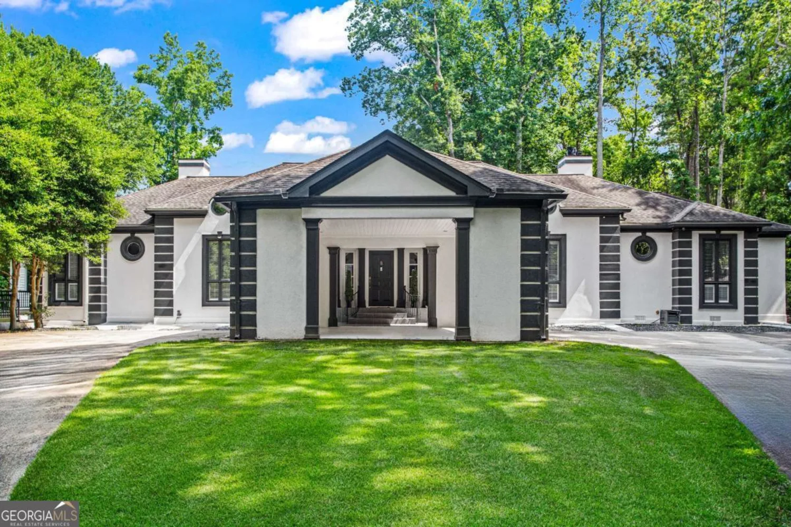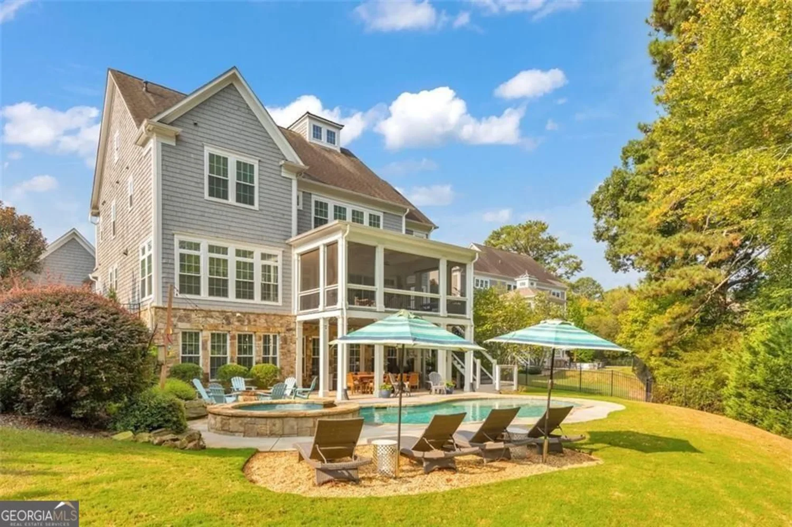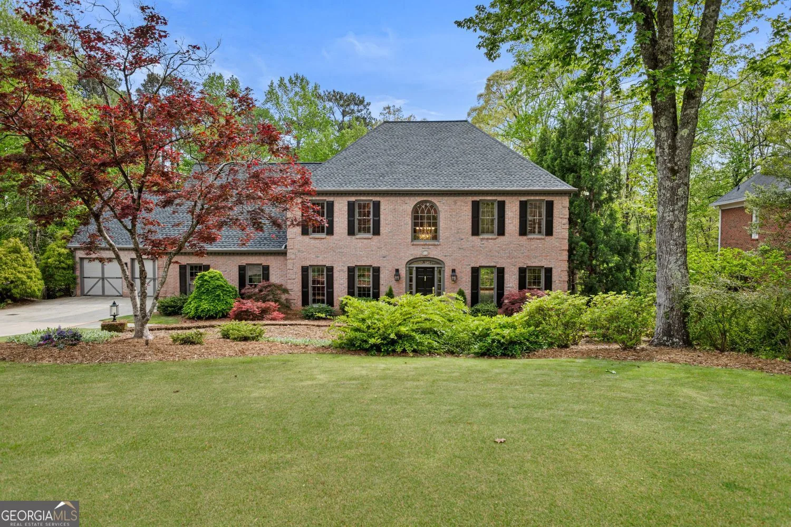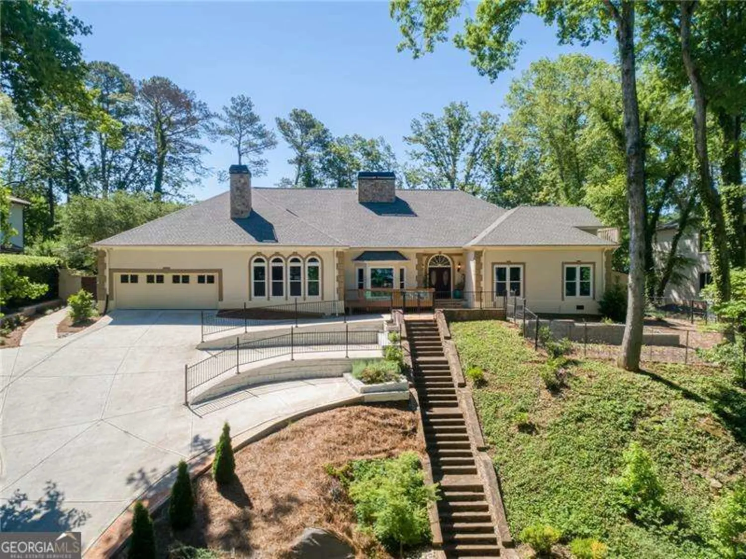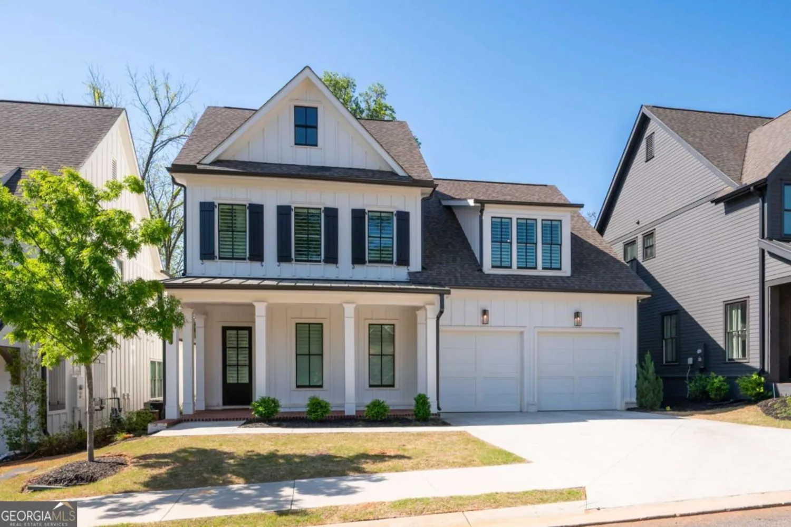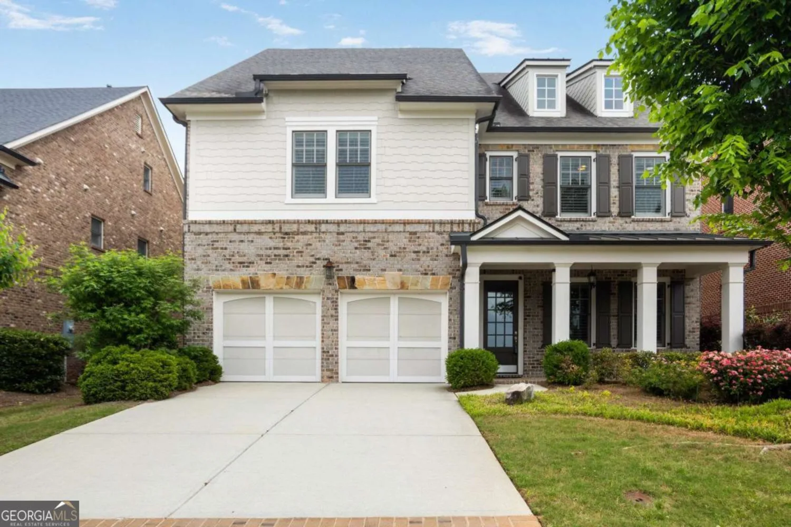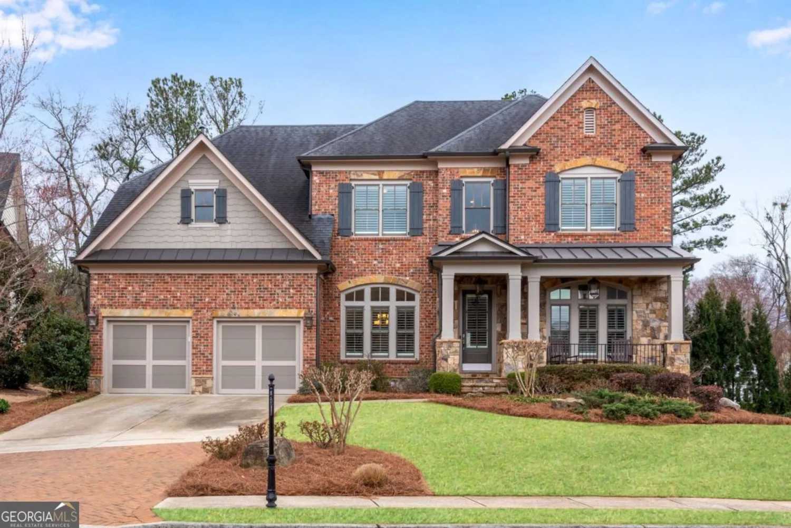2756 octavia laneMarietta, GA 30062
2756 octavia laneMarietta, GA 30062
Description
Beautiful New Listing! Welcome to This Stunning Residence in the Prime East Cobb Area! A must-see property. Thoughtfully designed and crafted, Better than New! You are welcomed with an open-style concept floor plan with High Ceilings Throughout the Home! Spacious kitchen includes a waterfall kitchen island, a dreamy walk-in pantry, and Tongue and Groove Ceilings! Custom Speaker System in Common Areas! Unique Cathedral Ceilings in Gorgeous Sunroom! Private ensuite bathrooms in every bedroom. High-efficiency tankless Hot Water Heater! You will never run out of hot water! The Owner's suite features a Spa-Inspired Bath with Soaking Tub, Double Shower along with Double Vanities, and custom built his-and-her walk-in closets. Complete with Stunning Beamed Ceilings in the Owner's Suite with Tons of Natural Light! Wonderful Carriage House comes Complete with a Separate Garage from the Living Space! Includes a Gracious Bedroom, Full Bath, Full Kitchen, and Living Room! Landscaped Grounds with Gorgeous Ornamental Trees, Perennial Gardens, and Wonderful Hardscapes! Great Residence for Entertaining! Enjoy Your Private Fire Pit when entertaining Guests and Family! Cook Up a Gourmet Barbecue Feast with your Custom Outdoor Kitchen. You will feel like You're living at a Resort 365 Days a Year! Plenty of Open Yard Space surrounded by a Private Tree-belt. Great for pets! Ample 4 Bay Garage! Electric Car Charging Station! And Much, Much, More!!! An Ultra-Convenient Location Not to Mention Low Cobb Taxes! Located Close to some of the best Schools in the State (Walton High, Dodgen Middle, and East Side Elementary). Easy Commute Location from either I75 and 575! Shop and Dine at The Avenue! Enjoy Historic Marietta! Close to Indian Hills Country Club with outdoor amenities Golfing, Swimming, Pickleball and more!
Property Details for 2756 Octavia Lane
- Subdivision ComplexCrafton Heights
- Architectural StyleEuropean, Other, Traditional
- ExteriorGarden, Gas Grill
- Num Of Parking Spaces4
- Parking FeaturesAttached, Garage, Kitchen Level
- Property AttachedYes
LISTING UPDATED:
- StatusActive
- MLS #10531982
- Days on Site0
- Taxes$14,516 / year
- MLS TypeResidential
- Year Built2021
- Lot Size0.25 Acres
- CountryCobb
LISTING UPDATED:
- StatusActive
- MLS #10531982
- Days on Site0
- Taxes$14,516 / year
- MLS TypeResidential
- Year Built2021
- Lot Size0.25 Acres
- CountryCobb
Building Information for 2756 Octavia Lane
- StoriesTwo
- Year Built2021
- Lot Size0.2530 Acres
Payment Calculator
Term
Interest
Home Price
Down Payment
The Payment Calculator is for illustrative purposes only. Read More
Property Information for 2756 Octavia Lane
Summary
Location and General Information
- Community Features: Park, Street Lights
- Directions: I-75N use exit 263 towards GA-120 E toward Roswell, merge onto GA-120 use exit ramp to Roswell, turn left onto Robert Ln, turn left onto Octavia Ln
- Coordinates: 33.979808,-84.471531
School Information
- Elementary School: East Side
- Middle School: Dodgen
- High School: Walton
Taxes and HOA Information
- Parcel Number: 16091200240
- Tax Year: 2024
- Association Fee Includes: None
Virtual Tour
Parking
- Open Parking: No
Interior and Exterior Features
Interior Features
- Cooling: Ceiling Fan(s), Central Air, Electric
- Heating: Central, Natural Gas
- Appliances: Dishwasher, Disposal, Double Oven, Gas Water Heater, Microwave, Refrigerator
- Basement: Bath Finished, Daylight, Exterior Entry, Finished, Full, Interior Entry
- Fireplace Features: Basement, Gas Starter
- Flooring: Hardwood, Sustainable, Tile
- Interior Features: Beamed Ceilings, Bookcases, High Ceilings, Split Bedroom Plan, Walk-In Closet(s)
- Levels/Stories: Two
- Window Features: Double Pane Windows
- Kitchen Features: Kitchen Island, Solid Surface Counters, Walk-in Pantry
- Total Half Baths: 1
- Bathrooms Total Integer: 6
- Bathrooms Total Decimal: 5
Exterior Features
- Construction Materials: Concrete
- Fencing: Back Yard, Privacy, Wood
- Patio And Porch Features: Deck, Patio
- Roof Type: Composition
- Security Features: Carbon Monoxide Detector(s), Security System, Smoke Detector(s)
- Laundry Features: Mud Room, Upper Level
- Pool Private: No
- Other Structures: Guest House, Outdoor Kitchen
Property
Utilities
- Sewer: Public Sewer
- Utilities: Cable Available, Electricity Available, High Speed Internet, Natural Gas Available, Phone Available, Sewer Available, Underground Utilities, Water Available
- Water Source: Public
- Electric: 220 Volts
Property and Assessments
- Home Warranty: Yes
- Property Condition: Updated/Remodeled
Green Features
Lot Information
- Common Walls: No Common Walls
- Lot Features: Level, Private
Multi Family
- Number of Units To Be Built: Square Feet
Rental
Rent Information
- Land Lease: Yes
Public Records for 2756 Octavia Lane
Tax Record
- 2024$14,516.00 ($1,209.67 / month)
Home Facts
- Beds6
- Baths5
- StoriesTwo
- Lot Size0.2530 Acres
- StyleSingle Family Residence
- Year Built2021
- APN16091200240
- CountyCobb
- Fireplaces3


