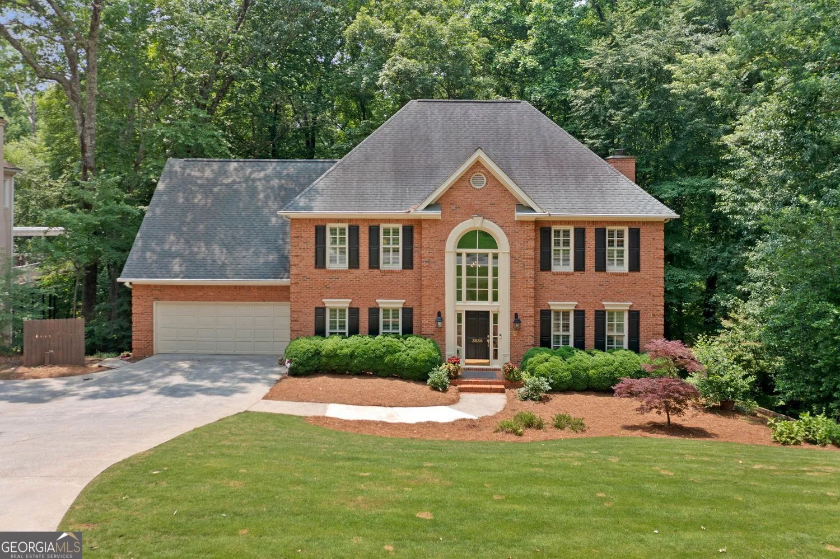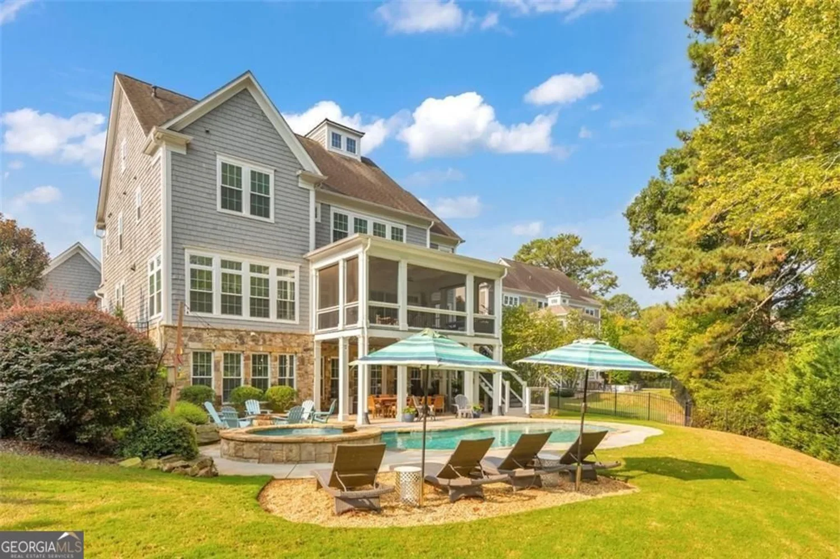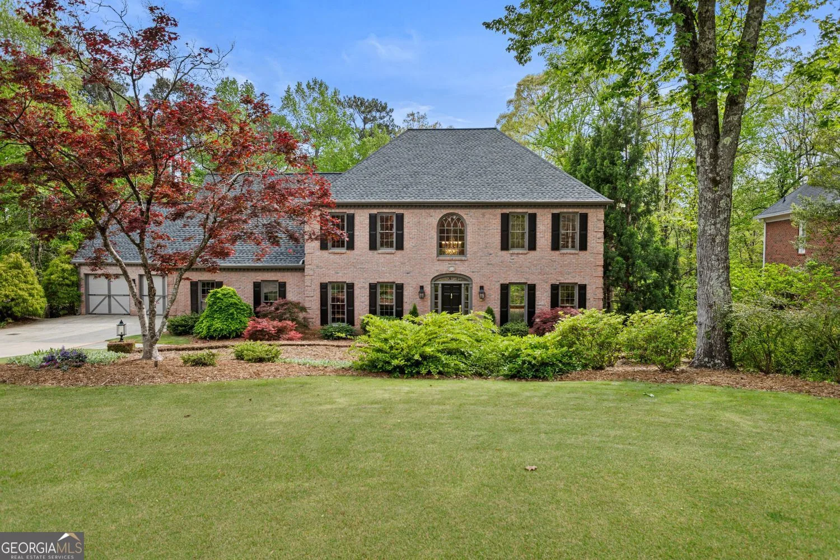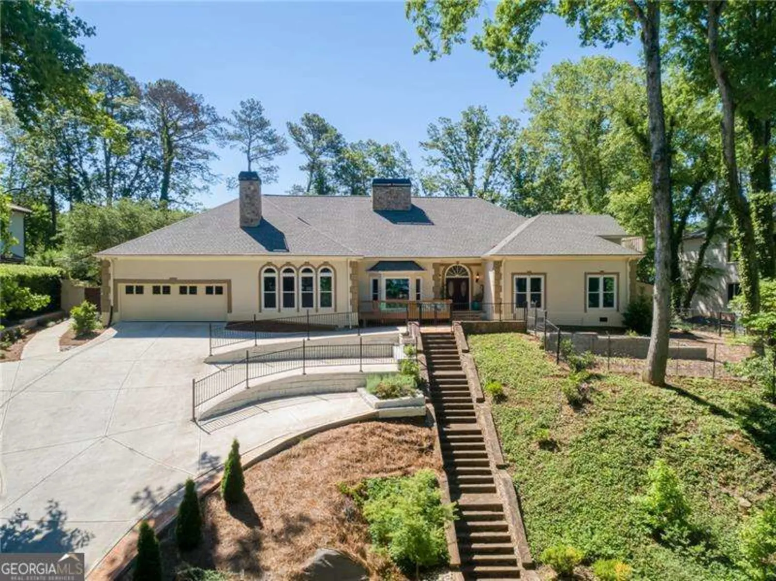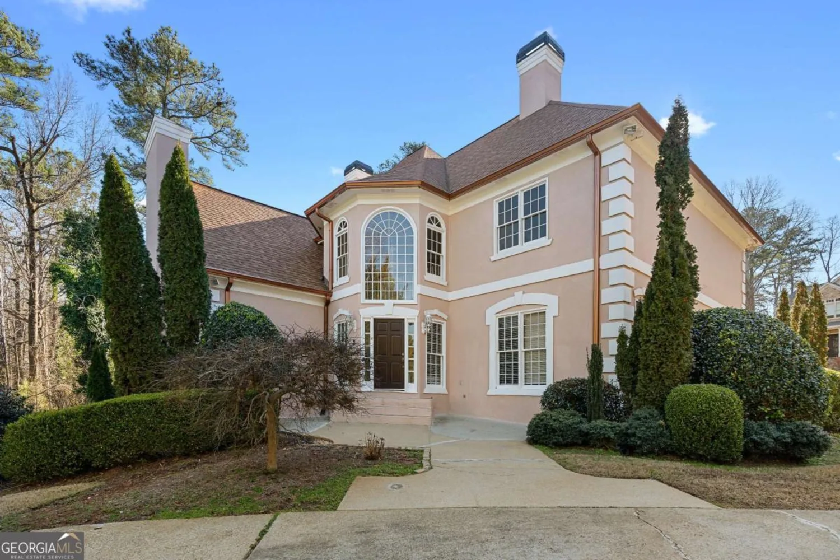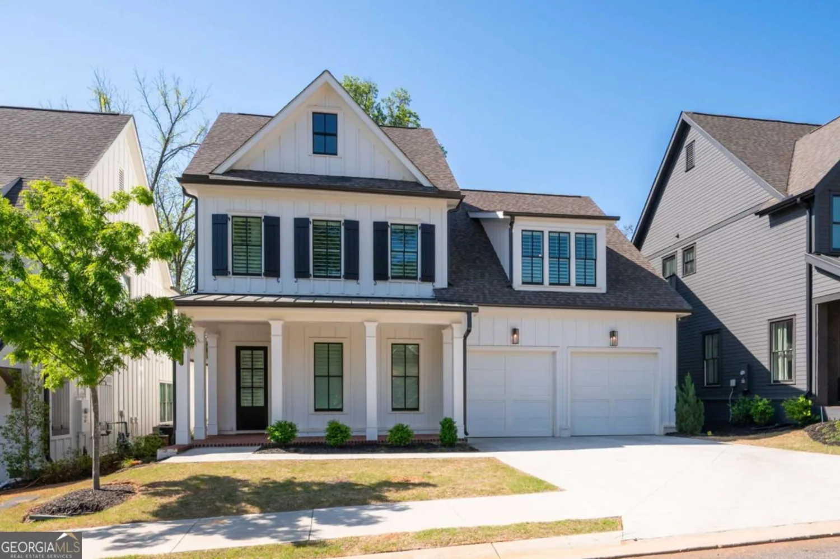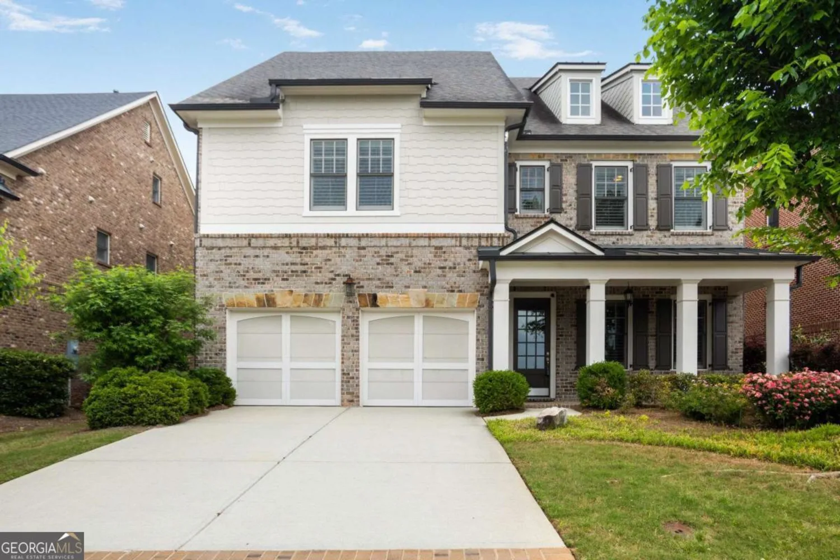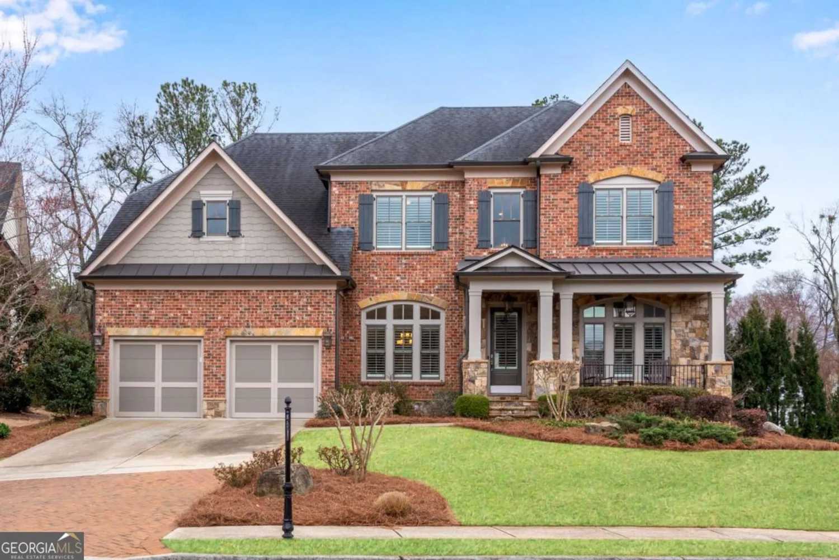1126 wedgefield drive swMarietta, GA 30064
1126 wedgefield drive swMarietta, GA 30064
Description
PREPARE TO BE WOWED!!! Presenting this Private Lakefront Estate Nestled on Close to 7 Acres with Over 800 Feet of Shoreline and Stunning Lakefront Views from Every Room, All Just Minutes from Historic Downtown Marietta, Kennesaw Mountain, I-75, and All That Atlanta Has to Offer!! This Remarkable Property Boasts a Double Lot at the Entrance and an Expansive Driveway Leading Down to the Main House with Courtyard and Sweeping Entrance. Once Inside, an Oversized Foyer Leads Directly Into the Lavish Great Room which is Perfect for Hosting Family and Friends with its Stately Fireplace and Absolutely Breathtaking Views of the Private Lake. Step Outside Onto the Huge Deck that Runs the Length of the House and Features Several Areas for Gathering, Cooking, Lounging, and Just Enjoying the Gorgeous Lake View!! Back Inside the Grand Dining Room is the Perfect Place for Entertaining Parties of 12 or More and Sits Next to the Impressive Chef's Kitchen with Large Island for Prepping and Cooking. A Warm Cozy Sunroom is Just Off the Kitchen and the Perfect Place for having a Quick Cup of Coffee, Reading a Book, or Having a More Private Conversation with Family and Friends. Then, Head Back In and Through the Foyer to the Oversized Owner's Suite which Features Built-Ins, a Fireplace, and, Of Course, More Gorgeous Views of the Lake Along with an Entrance to the Deck. A Large Ensuite Features an Oversized Shower and Walk-In Tub. An Additional Oversized Secondary Bedroom with Double Closets and Plenty of Room for 2 Queen-Sized Beds also Features Another Fireplace Along with That Gorgeous Lakefront View!! The Terrace Level Boasts a Full Apartment with Kitchen, Pantry, and Bar Area; a Living Room Area; and a Large Bedroom with Adjacent Walk-In Closet, and Full Bath. There's also a Patio Area for More Lake Enjoyment and a Covered Carport with it's own Separate Entry. Additional Unfinished Terrace Level Space is Currently Being Used as an Exercise Room, but Could be Finished for Even More Room to Host Family and Friends. Then, Venture Into the Fantastic Wooded Backyard Area with Plenty of Room to Explore and Enjoy Hiking, Fishing, or Motoring on an ATV. With All of This Pristine Land at your Fingertips, the Possibilities are Endless!! Come See this Incredible Property That Spans Almost the FULL Length of the Lake and Plan to Fall In Love!!
Property Details for 1126 WEDGEFIELD Drive SW
- Subdivision ComplexWindwood Forest
- Architectural StyleEuropean, Ranch
- ExteriorGas Grill
- Num Of Parking Spaces4
- Parking FeaturesAttached, Carport, Kitchen Level, Parking Pad
- Property AttachedYes
- Waterfront FeaturesLake, Lake Privileges
LISTING UPDATED:
- StatusActive
- MLS #10537760
- Days on Site1
- Taxes$12,300 / year
- HOA Fees$1,500 / month
- MLS TypeResidential
- Year Built1990
- Lot Size6.98 Acres
- CountryCobb
LISTING UPDATED:
- StatusActive
- MLS #10537760
- Days on Site1
- Taxes$12,300 / year
- HOA Fees$1,500 / month
- MLS TypeResidential
- Year Built1990
- Lot Size6.98 Acres
- CountryCobb
Building Information for 1126 WEDGEFIELD Drive SW
- StoriesTwo
- Year Built1990
- Lot Size6.9800 Acres
Payment Calculator
Term
Interest
Home Price
Down Payment
The Payment Calculator is for illustrative purposes only. Read More
Property Information for 1126 WEDGEFIELD Drive SW
Summary
Location and General Information
- Community Features: Lake, Walk To Schools, Near Shopping
- Directions: Use GPS
- View: Lake, Seasonal View
- Coordinates: 33.928796,-84.609602
School Information
- Elementary School: Cheatham Hill
- Middle School: Lovinggood
- High School: Hillgrove
Taxes and HOA Information
- Parcel Number: 19017800180
- Tax Year: 2024
- Association Fee Includes: Other
- Tax Lot: -
Virtual Tour
Parking
- Open Parking: Yes
Interior and Exterior Features
Interior Features
- Cooling: Ceiling Fan(s), Central Air
- Heating: Central, Natural Gas
- Appliances: Cooktop, Dishwasher, Double Oven, Gas Water Heater, Microwave, Refrigerator, Trash Compactor
- Basement: Bath Finished, Daylight, Exterior Entry, Full, Interior Entry
- Fireplace Features: Family Room, Gas Starter, Master Bedroom, Other
- Flooring: Other
- Interior Features: Bookcases, Double Vanity, High Ceilings, Master On Main Level, Separate Shower, Soaking Tub, Tile Bath, Tray Ceiling(s), Vaulted Ceiling(s), Walk-In Closet(s)
- Levels/Stories: Two
- Window Features: Double Pane Windows, Skylight(s)
- Kitchen Features: Breakfast Area, Breakfast Bar, Breakfast Room, Kitchen Island, Pantry, Second Kitchen, Solid Surface Counters
- Foundation: Slab
- Main Bedrooms: 2
- Total Half Baths: 1
- Bathrooms Total Integer: 4
- Main Full Baths: 2
- Bathrooms Total Decimal: 3
Exterior Features
- Construction Materials: Stucco
- Patio And Porch Features: Deck, Patio
- Roof Type: Composition
- Security Features: Security System, Smoke Detector(s)
- Spa Features: Bath
- Laundry Features: Mud Room
- Pool Private: No
Property
Utilities
- Sewer: Septic Tank
- Utilities: Cable Available, Electricity Available, High Speed Internet, Natural Gas Available, Phone Available, Water Available
- Water Source: Public
- Electric: 220 Volts
Property and Assessments
- Home Warranty: Yes
- Property Condition: Resale
Green Features
Lot Information
- Above Grade Finished Area: 4900
- Common Walls: No Common Walls
- Lot Features: Corner Lot, Private
- Waterfront Footage: Lake, Lake Privileges
Multi Family
- Number of Units To Be Built: Square Feet
Rental
Rent Information
- Land Lease: Yes
Public Records for 1126 WEDGEFIELD Drive SW
Tax Record
- 2024$12,300.00 ($1,025.00 / month)
Home Facts
- Beds3
- Baths3
- Total Finished SqFt4,900 SqFt
- Above Grade Finished4,900 SqFt
- StoriesTwo
- Lot Size6.9800 Acres
- StyleSingle Family Residence
- Year Built1990
- APN19017800180
- CountyCobb
- Fireplaces3


