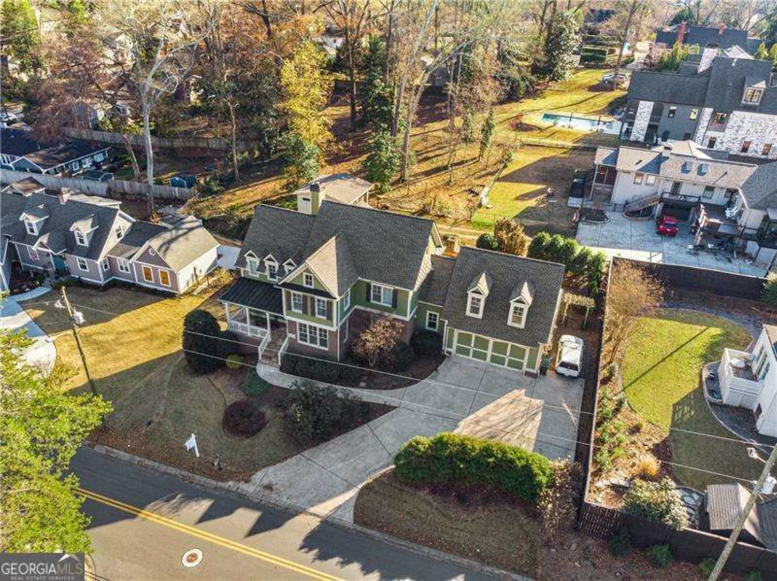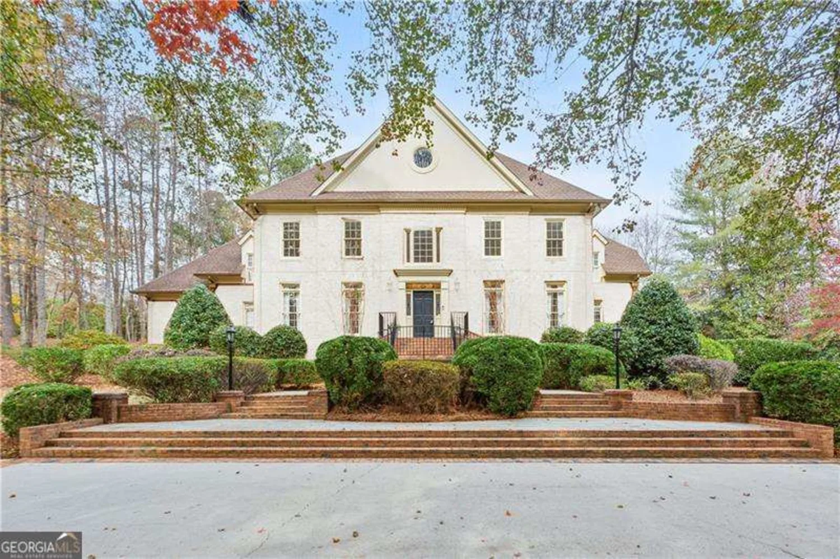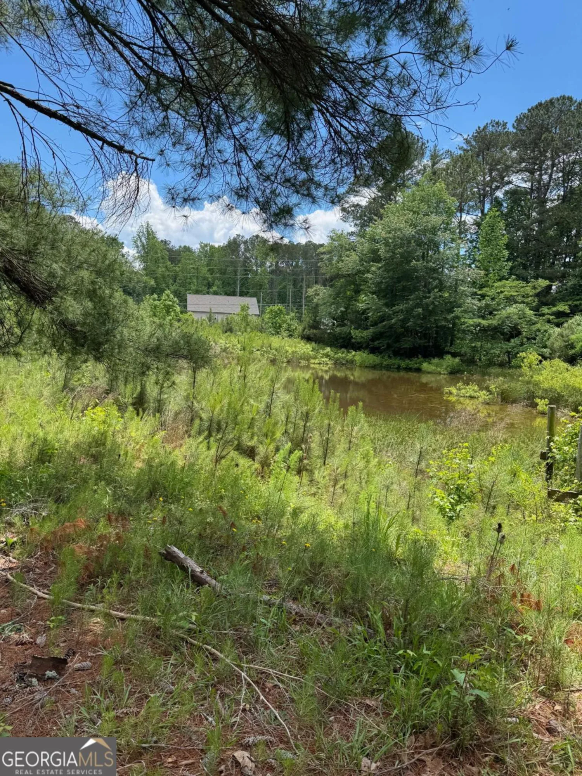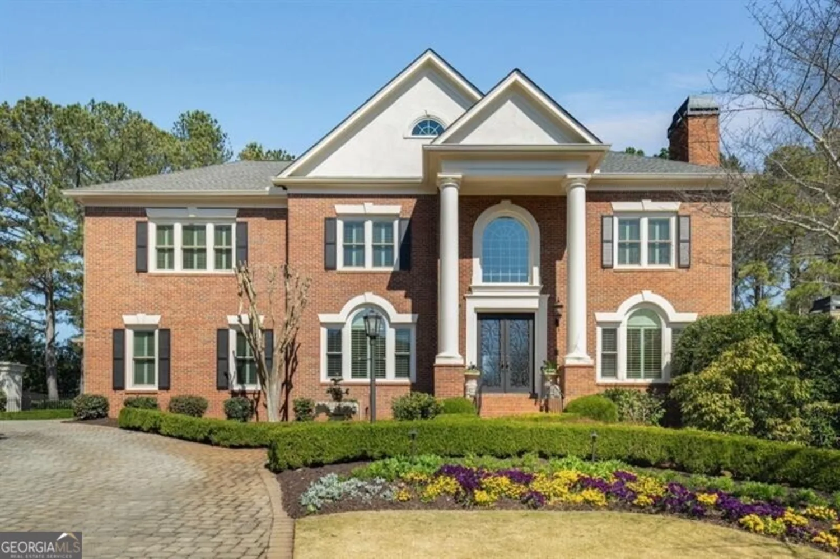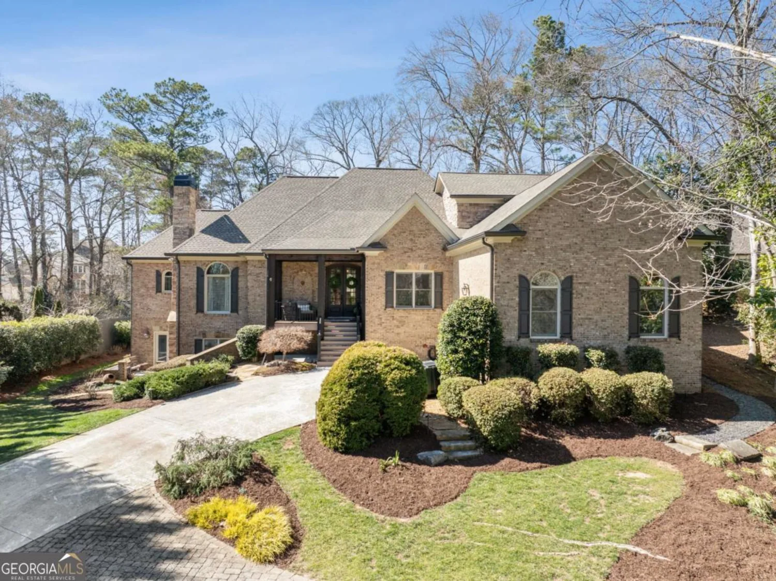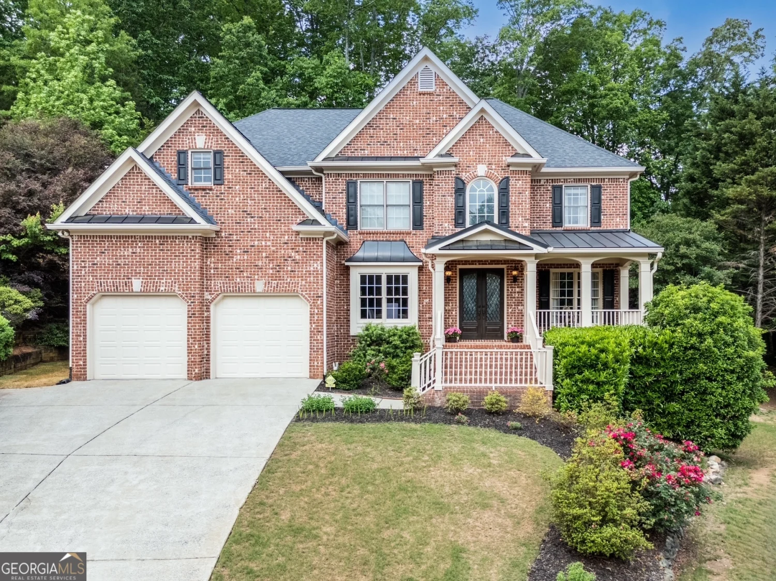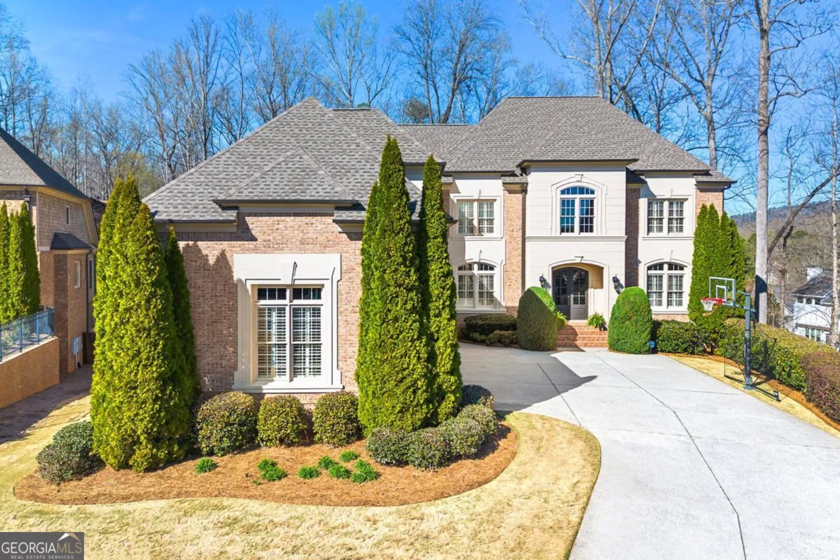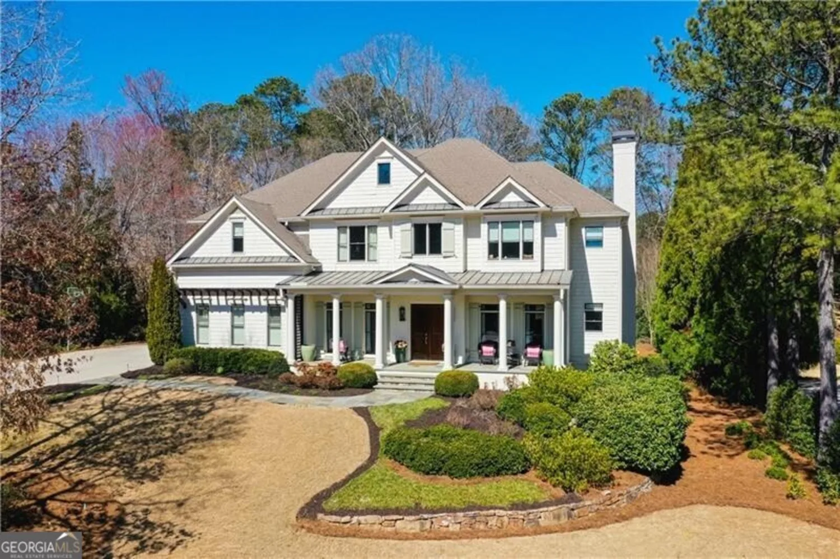4850 kentwood driveMarietta, GA 30068
4850 kentwood driveMarietta, GA 30068
Description
Welcome to this meticulously maintained estate home in the sought-after Cobblestone Manor community, offering the best of East Cobb living. This beautiful residence boasts 6 spacious bedrooms, 5 full bathrooms, and 1 half bath, including a luxurious primary bedroom on the main level. The open floor plan features gleaming hardwood floors, abundant natural light, and a chef-inspired kitchen perfect for both everyday living and entertaining. Step outside to your own private oasis with a sparkling saltwater pool, ideal for relaxing or hosting guests. Enjoy the convenience of a screened porch, perfect for year-round outdoor enjoyment. The finished basement provides endless possibilities for a home theater, gym, or additional living space. The home is also equipped with custom closets in the primary suite and three additional bedrooms, ensuring ample storage. Additional features include a spacious extended laundry room, mudroom, and a convenient dog wash station. A car charging station is also included for modern convenience. Cobblestone Manor is a swim/tennis community, providing residents with access to top-tier amenities, all while being close to major highways, shopping, dining, and the highly rated Walton High School.
Property Details for 4850 Kentwood Drive
- Subdivision ComplexCobblestone Manor
- Architectural StyleBrick 4 Side, Traditional
- ExteriorOther
- Parking FeaturesGarage, Kitchen Level
- Property AttachedYes
LISTING UPDATED:
- StatusActive
- MLS #10476880
- Days on Site63
- Taxes$14,996 / year
- HOA Fees$22,320 / month
- MLS TypeResidential
- Year Built2015
- Lot Size0.39 Acres
- CountryCobb
LISTING UPDATED:
- StatusActive
- MLS #10476880
- Days on Site63
- Taxes$14,996 / year
- HOA Fees$22,320 / month
- MLS TypeResidential
- Year Built2015
- Lot Size0.39 Acres
- CountryCobb
Building Information for 4850 Kentwood Drive
- StoriesThree Or More
- Year Built2015
- Lot Size0.3860 Acres
Payment Calculator
Term
Interest
Home Price
Down Payment
The Payment Calculator is for illustrative purposes only. Read More
Property Information for 4850 Kentwood Drive
Summary
Location and General Information
- Community Features: Pool, Sidewalks, Street Lights, Tennis Court(s), Walk To Schools, Near Shopping
- Directions: Use GPS
- Coordinates: 33.960115,-84.408987
School Information
- Elementary School: Mount Bethel
- Middle School: Dickerson
- High School: Walton
Taxes and HOA Information
- Parcel Number: 01008401060
- Tax Year: 2024
- Association Fee Includes: Management Fee, Swimming, Tennis
Virtual Tour
Parking
- Open Parking: No
Interior and Exterior Features
Interior Features
- Cooling: Attic Fan, Ceiling Fan(s), Central Air, Zoned
- Heating: Forced Air, Natural Gas, Zoned
- Appliances: Dishwasher, Disposal, Double Oven, Gas Water Heater, Microwave, Refrigerator
- Basement: Daylight, Exterior Entry, Finished, Full, Interior Entry
- Fireplace Features: Gas Starter, Living Room
- Flooring: Hardwood, Tile
- Interior Features: Beamed Ceilings, Bookcases, Master On Main Level, Vaulted Ceiling(s), Walk-In Closet(s), Wet Bar
- Levels/Stories: Three Or More
- Window Features: Double Pane Windows
- Kitchen Features: Breakfast Area, Breakfast Bar, Breakfast Room, Kitchen Island, Walk-in Pantry
- Foundation: Pillar/Post/Pier
- Main Bedrooms: 1
- Total Half Baths: 1
- Bathrooms Total Integer: 6
- Main Full Baths: 1
- Bathrooms Total Decimal: 5
Exterior Features
- Construction Materials: Brick
- Fencing: Back Yard, Fenced
- Patio And Porch Features: Deck, Patio, Screened
- Pool Features: Heated, In Ground, Salt Water
- Roof Type: Composition
- Security Features: Carbon Monoxide Detector(s), Open Access, Security System, Smoke Detector(s)
- Laundry Features: Mud Room
- Pool Private: No
Property
Utilities
- Sewer: Public Sewer
- Utilities: Cable Available, Electricity Available, Natural Gas Available, Phone Available, Sewer Available, Underground Utilities, Water Available
- Water Source: Private
- Electric: 220 Volts
Property and Assessments
- Home Warranty: Yes
- Property Condition: Resale
Green Features
- Green Energy Efficient: Thermostat
Lot Information
- Above Grade Finished Area: 6336
- Common Walls: No Common Walls
- Lot Features: Cul-De-Sac, Level, Private
Multi Family
- Number of Units To Be Built: Square Feet
Rental
Rent Information
- Land Lease: Yes
Public Records for 4850 Kentwood Drive
Tax Record
- 2024$14,996.00 ($1,249.67 / month)
Home Facts
- Beds6
- Baths5
- Total Finished SqFt6,336 SqFt
- Above Grade Finished6,336 SqFt
- StoriesThree Or More
- Lot Size0.3860 Acres
- StyleSingle Family Residence
- Year Built2015
- APN01008401060
- CountyCobb
- Fireplaces2


