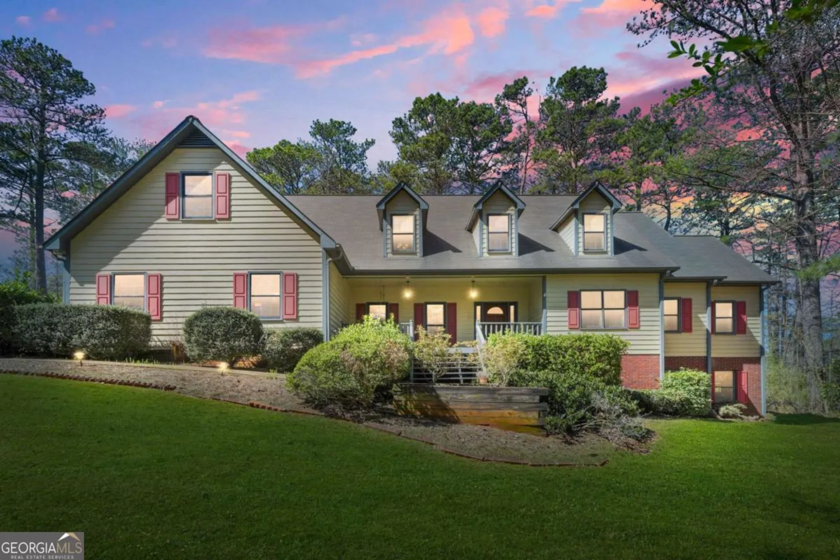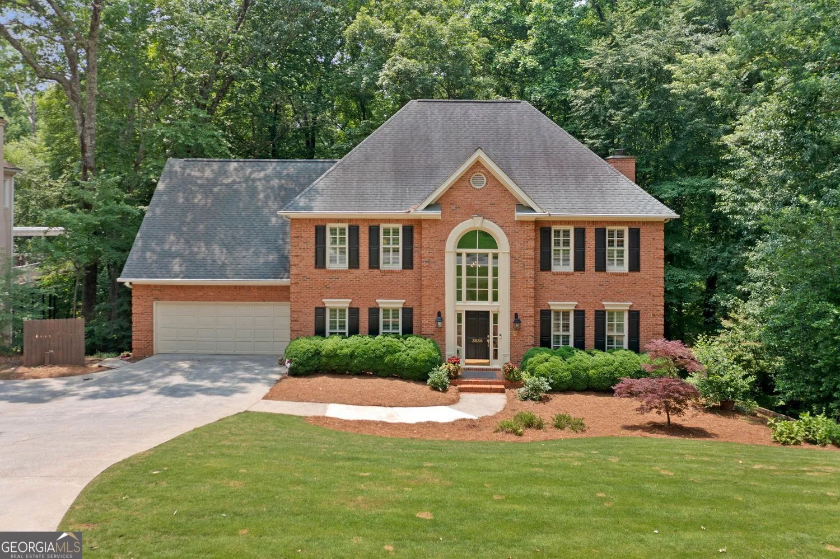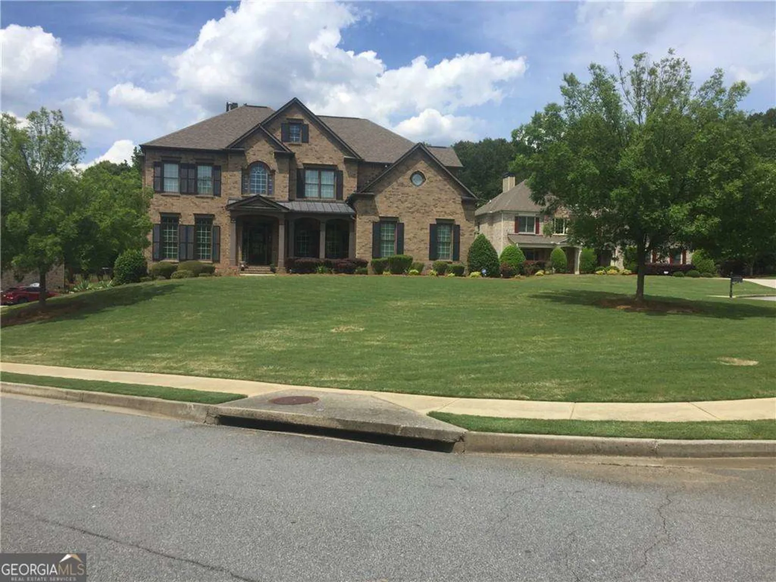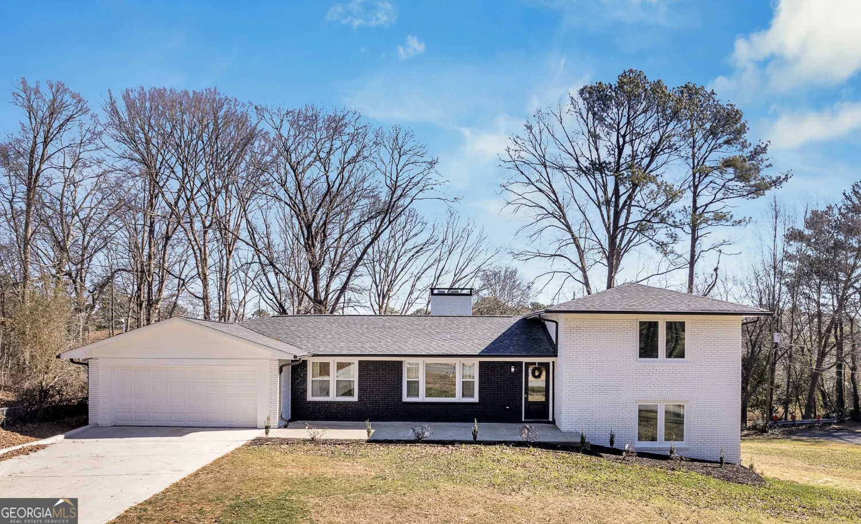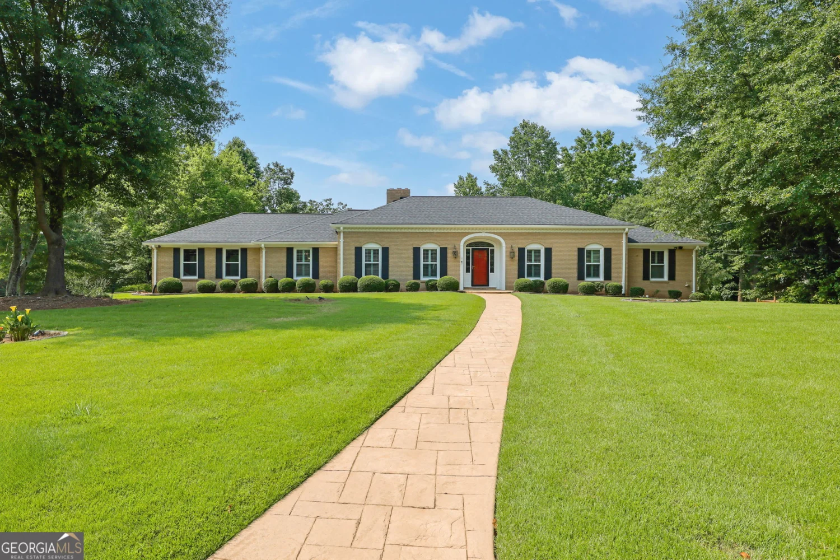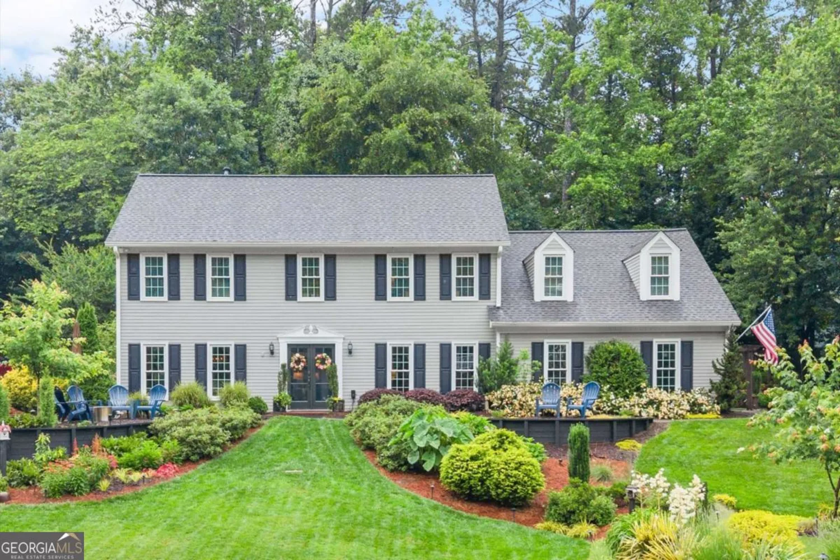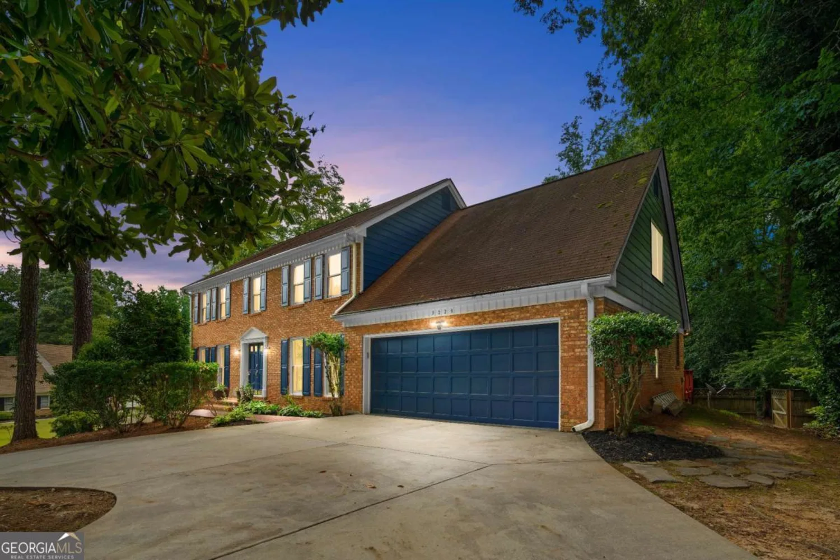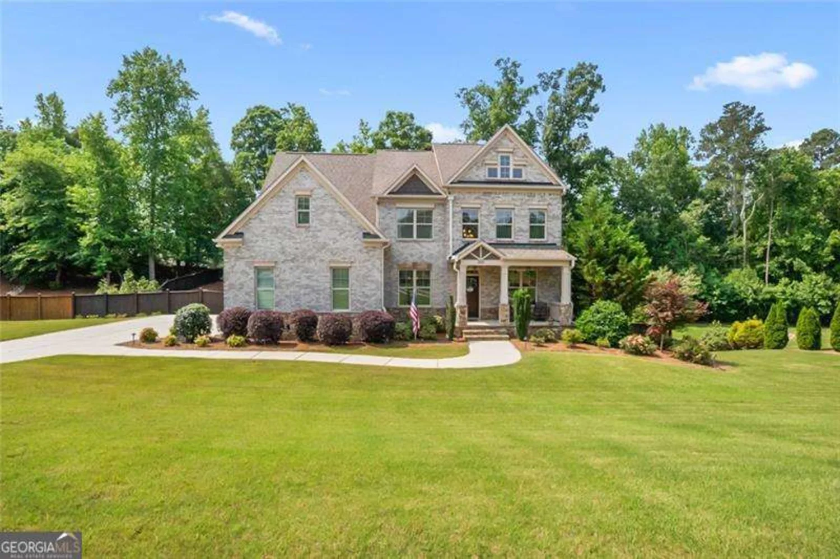2579 lulworth laneMarietta, GA 30062
2579 lulworth laneMarietta, GA 30062
Description
Welcome to your Dream Home in the heart of East Cobb, nestled in the highly sought-after Swim & Tennis Community of Mabry Manor. This home truly offers the best of both worlds peaceful, quiet streets in a Tight-Knit Neighborhood, while being just minutes from Top-Rated Schools, Shopping, Restaurants, and all the major highways. From the moment you pull up, the curb appeal shines with a Flat Grassy Front Yard that's perfect for play, and beautiful landscaping that frames the home just right. Located on a Circle Drive, there's very little through traffic making it extra peaceful. The Covered Front Porch with a charming porch swing is ready for your morning coffee or winding down in the evening. Step inside and you're welcomed by Dark Hardwood Floors, Crown Molding, Wainscoting, and beautiful Arched Doorways that add so much character. The Formal Dining Room flows seamlessly into the kitchen, making it perfect for entertaining. Across the hall is a stunning Home Office with Custom Dark Blue Built-Ins and a rich Walnut Desktop a stylish and quiet space to work or study. The heart of the home is the Open Concept Living Room, featuring a cozy Gas Log Fireplace, Coffered Ceilings, and Custom Wooden Shutters that let in loads of Natural Light. Just beyond that is the stunning Casual Dining Room, featuring Vaulted Ceilings, a second Fireplace, and walls of windows that create a bright, airy feel like dining outdoors all year long. The Chef's Kitchen is truly made for entertaining, with a huge Granite Island, White Cabinets, Stainless Steel Appliances, Double Ovens, and a spacious Walk-In Pantry. Right off the Garage, you'll find a practical Workshop with a built-in bench perfect for shoes, bags, and everyday drop zone organization, as well as extra storage for lawn equipment, tools, and holiday d cor. There's also a Main Level Bedroom and Gorgeous Full Bathroom with a Hexagon Tiled Shower and Wood Vanity a great setup for guests. Upstairs, the Lofted Bonus Room is an awesome, flexible space complete with Custom Sliding Wooden Doors, Built-Ins, and room for a TV. It's perfect for a Playroom, Media Room, or even a Home Gym. The Primary Suite is oversized and peaceful with Tray Ceilings, room for a sitting area or desk, and a spa-like En Suite Bathroom with a beautiful Walnut Double Vanity, Soaking Tub, and Glass Shower. The Vaulted Walk-In Closet is massive and fully built out there's room for everything. You'll also find Three additional Spacious Bedrooms upstairs Two share a Full Bath and one has its own En Suite. And yes, all the bedrooms have Walk-In Closets, which is such a rare and amazing bonus! The Laundry Room is also conveniently located upstairs with more great storage. Out back, your own private retreat awaits. The Flagstone Patio with a Wood-Burning Fireplace is absolutely perfect for hosting friends or relaxing under String Lights with a glass of wine after a long day. And the neighborhood? It's everything. Think Ladies Nights, Pizza & Pool Parties, Halloween Costume Parades (with tons of trick-or-treaters!), and even a professional-level Fireworks Show in the green space. The sense of community here is unmatched. You'll love being just minutes to Publix, gyms, Zama Mexican, Marietta Square, The Battery, Downtown Roswell, and Downtown Woodstock all your favorites are super close. With quick access to I-75 and I-285 this home offers the perfect mix of Convenience, Community, and Comfort. Don't miss your chance to call this Spectacular Home your own!
Property Details for 2579 Lulworth Lane
- Subdivision ComplexMabry Manor
- Architectural StyleBrick 3 Side, Traditional
- ExteriorGarden, Sprinkler System
- Parking FeaturesAttached, Garage, Garage Door Opener, Side/Rear Entrance
- Property AttachedYes
LISTING UPDATED:
- StatusActive
- MLS #10535396
- Days on Site0
- Taxes$10,309 / year
- HOA Fees$1,800 / month
- MLS TypeResidential
- Year Built2013
- Lot Size0.35 Acres
- CountryCobb
LISTING UPDATED:
- StatusActive
- MLS #10535396
- Days on Site0
- Taxes$10,309 / year
- HOA Fees$1,800 / month
- MLS TypeResidential
- Year Built2013
- Lot Size0.35 Acres
- CountryCobb
Building Information for 2579 Lulworth Lane
- StoriesTwo
- Year Built2013
- Lot Size0.3500 Acres
Payment Calculator
Term
Interest
Home Price
Down Payment
The Payment Calculator is for illustrative purposes only. Read More
Property Information for 2579 Lulworth Lane
Summary
Location and General Information
- Community Features: Clubhouse, Park, Playground, Pool, Street Lights, Tennis Court(s), Walk To Schools, Near Shopping
- Directions: Please use GPS.
- Coordinates: 34.012736,-84.471444
School Information
- Elementary School: Mountain View
- Middle School: Hightower Trail
- High School: Pope
Taxes and HOA Information
- Parcel Number: 16060100650
- Tax Year: 2024
- Association Fee Includes: Maintenance Grounds, Swimming, Tennis
Virtual Tour
Parking
- Open Parking: No
Interior and Exterior Features
Interior Features
- Cooling: Ceiling Fan(s), Central Air
- Heating: Central, Natural Gas
- Appliances: Dishwasher, Disposal, Double Oven, Microwave, Refrigerator
- Basement: None
- Fireplace Features: Family Room, Gas Log, Other, Outside
- Flooring: Hardwood
- Interior Features: Double Vanity, High Ceilings, Separate Shower, Soaking Tub, Walk-In Closet(s)
- Levels/Stories: Two
- Kitchen Features: Breakfast Area, Kitchen Island, Solid Surface Counters, Walk-in Pantry
- Foundation: Slab
- Main Bedrooms: 1
- Bathrooms Total Integer: 4
- Main Full Baths: 1
- Bathrooms Total Decimal: 4
Exterior Features
- Construction Materials: Stone, Wood Siding
- Patio And Porch Features: Patio, Porch
- Roof Type: Composition
- Security Features: Security System
- Laundry Features: Other
- Pool Private: No
- Other Structures: Garage(s)
Property
Utilities
- Sewer: Public Sewer
- Utilities: Other
- Water Source: Public
Property and Assessments
- Home Warranty: Yes
- Property Condition: Resale
Green Features
Lot Information
- Above Grade Finished Area: 3999
- Common Walls: No Common Walls
- Lot Features: Cul-De-Sac, Private
Multi Family
- Number of Units To Be Built: Square Feet
Rental
Rent Information
- Land Lease: Yes
Public Records for 2579 Lulworth Lane
Tax Record
- 2024$10,309.00 ($859.08 / month)
Home Facts
- Beds5
- Baths4
- Total Finished SqFt3,999 SqFt
- Above Grade Finished3,999 SqFt
- StoriesTwo
- Lot Size0.3500 Acres
- StyleSingle Family Residence
- Year Built2013
- APN16060100650
- CountyCobb
- Fireplaces3


