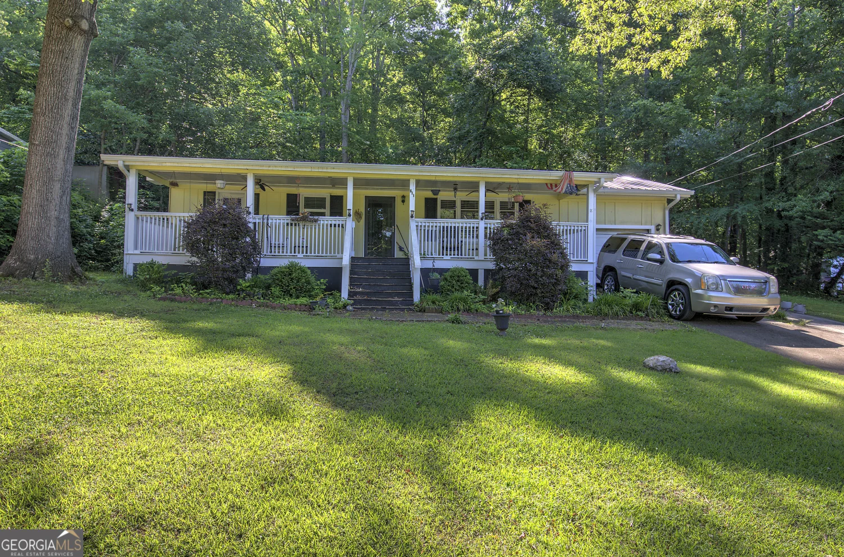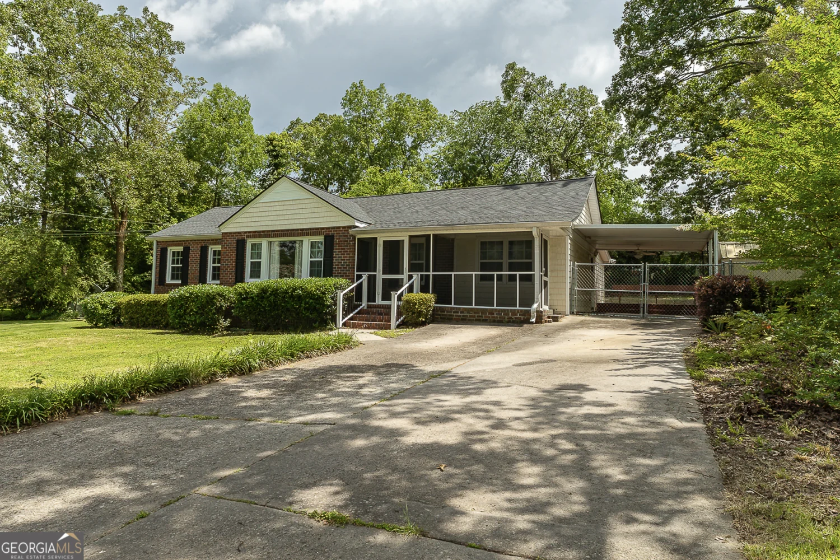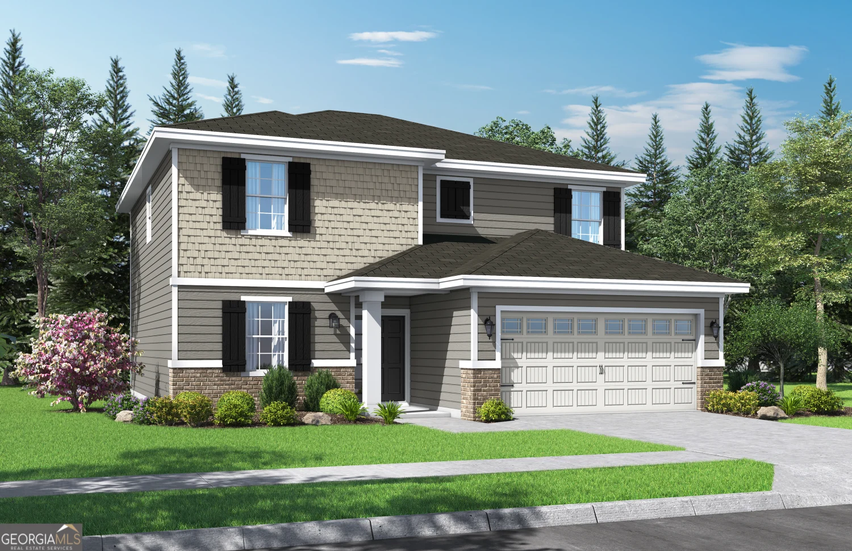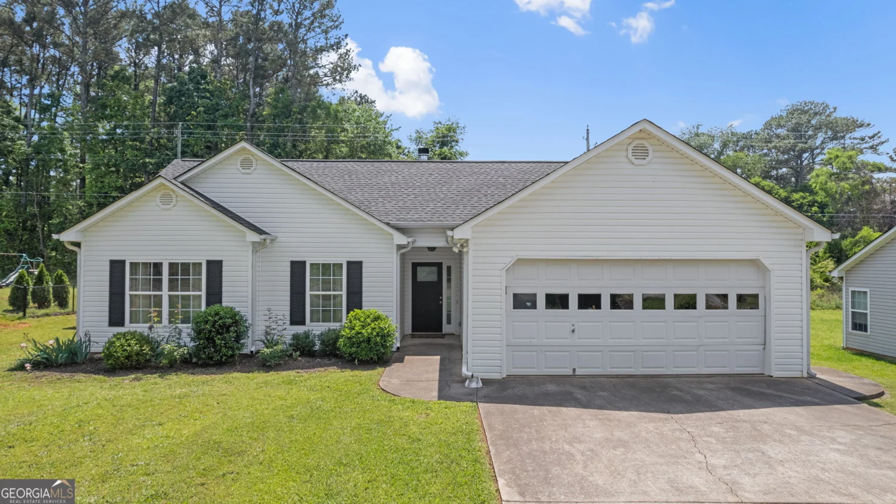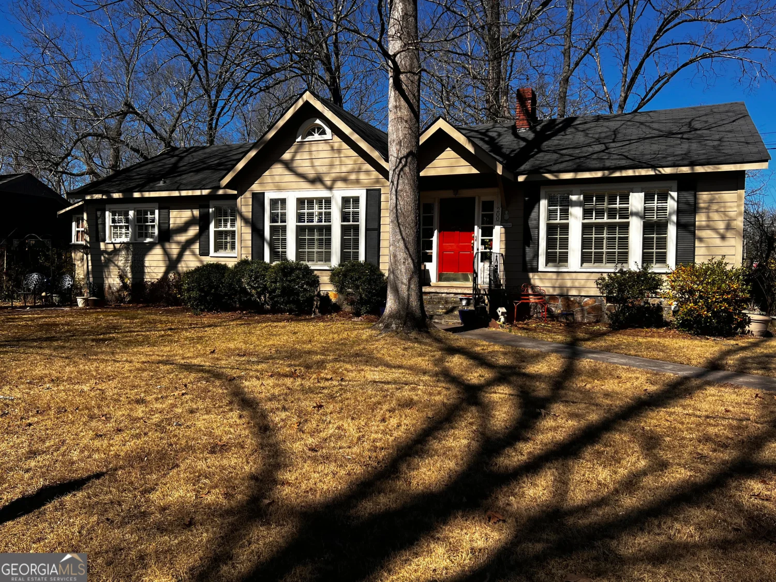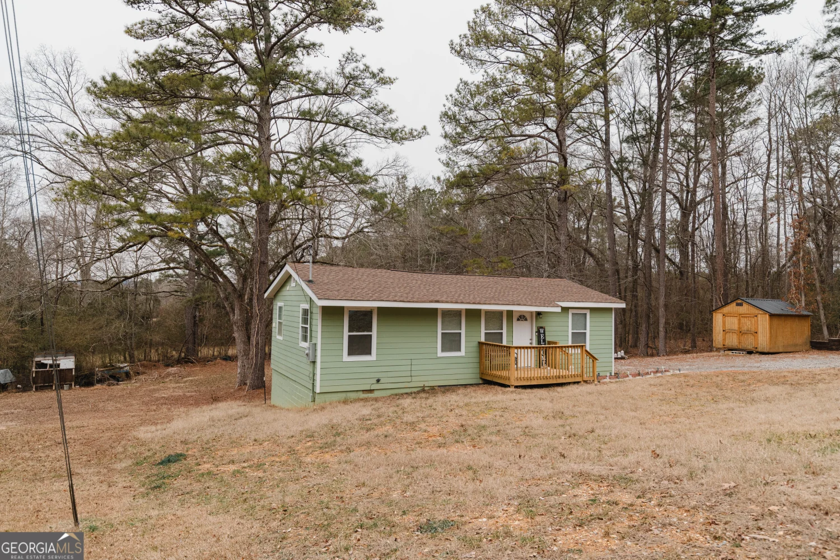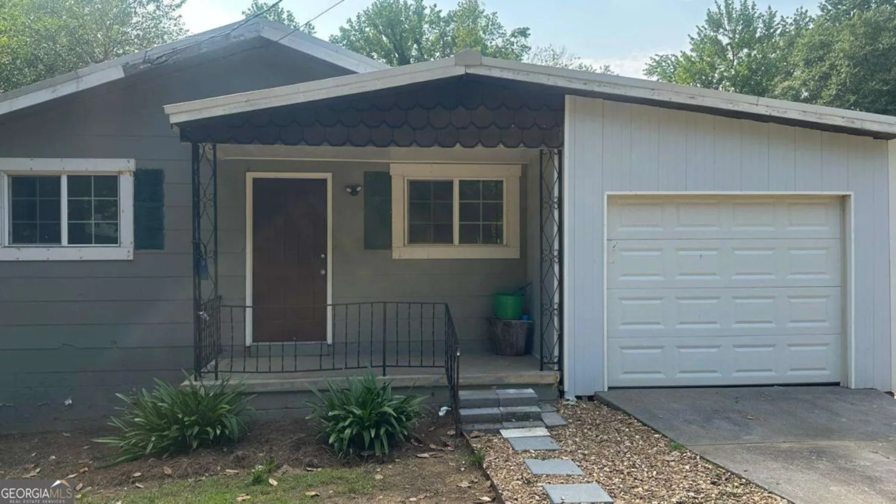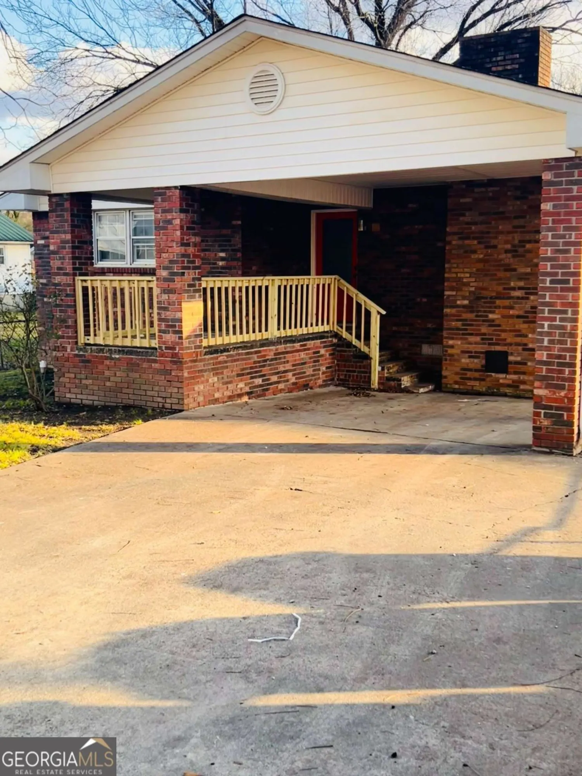121 kenwood drive swRome, GA 30165
121 kenwood drive swRome, GA 30165
Description
Updated Tudor style home in West Rome! This home has 3 large bedrooms, 2 full bathrooms, 1 half bathroom, dining room, ample storage space, fresh paint inside and out, new LVP flooring, new Quartz countertops, new kitchen appliances, new plumbing and light fixtures, two car garage, Carrier HVAC system, large fenced back yard and more. Please contact agent for questions and to schedule a tour!
Property Details for 121 Kenwood Drive SW
- Subdivision ComplexChieftain Hills
- Architectural StyleBrick 4 Side, Tudor
- Num Of Parking Spaces6
- Parking FeaturesGarage, Garage Door Opener, Kitchen Level, Off Street, Parking Pad, Side/Rear Entrance, Storage
- Property AttachedYes
LISTING UPDATED:
- StatusActive
- MLS #10476844
- Days on Site57
- Taxes$2,486.32 / year
- MLS TypeResidential
- Year Built1972
- Lot Size0.31 Acres
- CountryFloyd
LISTING UPDATED:
- StatusActive
- MLS #10476844
- Days on Site57
- Taxes$2,486.32 / year
- MLS TypeResidential
- Year Built1972
- Lot Size0.31 Acres
- CountryFloyd
Building Information for 121 Kenwood Drive SW
- StoriesTwo
- Year Built1972
- Lot Size0.3100 Acres
Payment Calculator
Term
Interest
Home Price
Down Payment
The Payment Calculator is for illustrative purposes only. Read More
Property Information for 121 Kenwood Drive SW
Summary
Location and General Information
- Community Features: Street Lights, Near Public Transport, Walk To Schools, Near Shopping
- Directions: Head west on Shorter Ave. Take a left onto Coker Dr and then a right on Billy Pyle. Once on Billy Pyle take the first right onto Kenwood Dr. Go 1/4 of a mile and the property will be on your left.
- View: City, Seasonal View
- Coordinates: 34.261604,-85.246747
School Information
- Elementary School: West End
- Middle School: Rome
- High School: Rome
Taxes and HOA Information
- Parcel Number: H13Y 729
- Tax Year: 23
- Association Fee Includes: None
- Tax Lot: 54
Virtual Tour
Parking
- Open Parking: Yes
Interior and Exterior Features
Interior Features
- Cooling: Ceiling Fan(s), Central Air
- Heating: Central, Natural Gas
- Appliances: Dishwasher, Gas Water Heater, Ice Maker, Oven/Range (Combo), Refrigerator
- Basement: Crawl Space
- Flooring: Tile, Vinyl
- Interior Features: Tile Bath, Walk-In Closet(s)
- Levels/Stories: Two
- Window Features: Storm Window(s), Window Treatments
- Kitchen Features: Breakfast Area, Solid Surface Counters
- Foundation: Pillar/Post/Pier
- Total Half Baths: 1
- Bathrooms Total Integer: 3
- Bathrooms Total Decimal: 2
Exterior Features
- Construction Materials: Brick, Press Board
- Fencing: Back Yard, Chain Link, Wood
- Patio And Porch Features: Deck, Patio
- Roof Type: Composition
- Security Features: Carbon Monoxide Detector(s), Smoke Detector(s)
- Laundry Features: Common Area, In Kitchen, Laundry Closet
- Pool Private: No
Property
Utilities
- Sewer: Public Sewer
- Utilities: Cable Available, Electricity Available, High Speed Internet, Natural Gas Available, Sewer Connected, Water Available
- Water Source: Public
- Electric: 220 Volts
Property and Assessments
- Home Warranty: Yes
- Property Condition: Resale
Green Features
Lot Information
- Above Grade Finished Area: 1607
- Common Walls: No Common Walls
- Lot Features: Corner Lot, Level, Sloped
Multi Family
- Number of Units To Be Built: Square Feet
Rental
Rent Information
- Land Lease: Yes
- Occupant Types: Vacant
Public Records for 121 Kenwood Drive SW
Tax Record
- 23$2,486.32 ($207.19 / month)
Home Facts
- Beds3
- Baths2
- Total Finished SqFt1,607 SqFt
- Above Grade Finished1,607 SqFt
- StoriesTwo
- Lot Size0.3100 Acres
- StyleSingle Family Residence
- Year Built1972
- APNH13Y 729
- CountyFloyd


