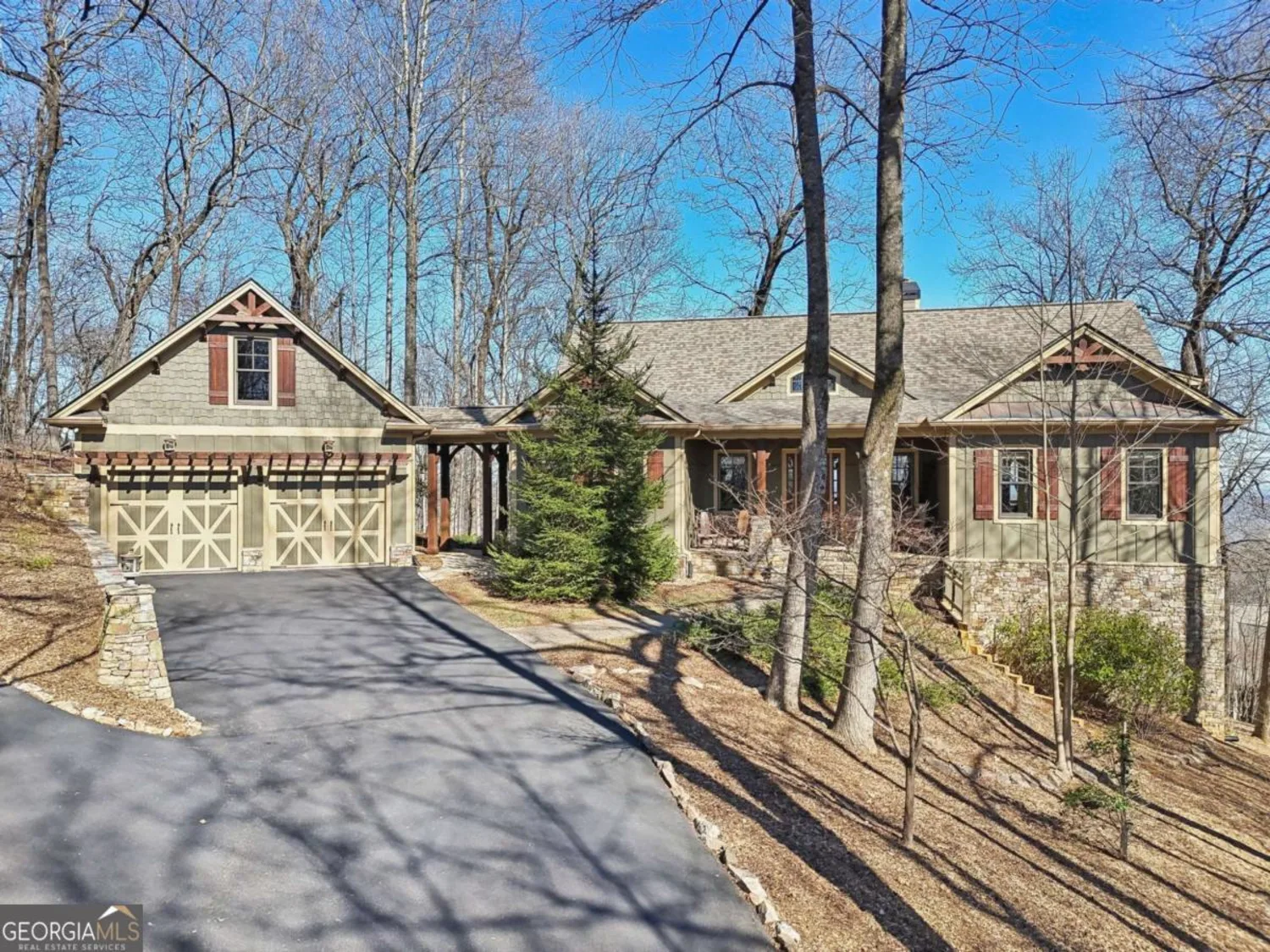2084 ridgeview driveBig Canoe, GA 30143
2084 ridgeview driveBig Canoe, GA 30143
Description
Experience luxury mountain living in this meticulously maintained ranch-style home in the prestigious Big Canoe community. Perfect as a primary residence or short-term rental, this stunning property sits on 0.89 acres and offers single-level living, a fully finished terrace level walkout basement, a large flat driveway with a functional lot, and breathtaking views of the Eastern Georgia mountains over Big Canoe. Lovingly cared for by its previous owners, this home features beautiful cedar woodwork throughout, adding warmth and character, an open floor plan filled with natural light, vaulted and coffered ceilings, hardwood floors, and a gourmet kitchen with granite countertops. The primary suite is a peaceful retreat with a luxurious bathroom, dual walk-in closets, and gorgeous views over the back deck. The finished terrace level expands your living space, perfect for a guest suite, entertainment area, home office, or fitness room. Step outside to your Eze-Breeze vista porch with a cozy fireplace or retreat to the private terrace-level patio, complete with a relaxing spa, where you can soak in the wild life and gorgeous views. Adding even more value, this home includes a separate garage with stairs leading to an unfinished bonus space, offering the potential to create an additional living area, guest suite, or private office. Enjoy outdoor living at its finest here with five different decks, porches, and patios, an east-facing backyard, offering Instagram sunrises and picturesque mountain vistas. As a resident of Big Canoe, you'll have access to world-class amenities, including golf, lakes, hiking trails, a clubhouse, fitness center, and more. Whether you're looking for a full-time residence or a profitable short-term rental, this beautifully maintained home is the perfect opportunity. Schedule your private tour today!
Property Details for 2084 Ridgeview Drive
- Subdivision ComplexBig Canoe
- Architectural StyleCraftsman, Ranch
- Num Of Parking Spaces2
- Parking FeaturesGarage, Garage Door Opener, Kitchen Level, Storage
- Property AttachedYes
LISTING UPDATED:
- StatusActive
- MLS #10477648
- Days on Site86
- Taxes$4,369 / year
- HOA Fees$4,800 / month
- MLS TypeResidential
- Year Built2007
- Lot Size0.89 Acres
- CountryPickens
LISTING UPDATED:
- StatusActive
- MLS #10477648
- Days on Site86
- Taxes$4,369 / year
- HOA Fees$4,800 / month
- MLS TypeResidential
- Year Built2007
- Lot Size0.89 Acres
- CountryPickens
Building Information for 2084 Ridgeview Drive
- StoriesTwo
- Year Built2007
- Lot Size0.8900 Acres
Payment Calculator
Term
Interest
Home Price
Down Payment
The Payment Calculator is for illustrative purposes only. Read More
Property Information for 2084 Ridgeview Drive
Summary
Location and General Information
- Community Features: Clubhouse, Fitness Center, Gated, Golf, Marina, Playground, Pool, Racquetball, Tennis Court(s)
- Directions: FROM Hwy 53 E - Turn left onto Steve Tate Hwy - At the traffic circle, take the 2nd exit and stay on Steve Tate Hwy - Turn left onto Wilderness Pkwy - Turn left onto Cox Mountain Dr/Wilderness Pkwy - Turn left onto Cox Mountain Dr - Turn right onto Ridgeview Dr - Destination will be on the right. **
- View: Mountain(s)
- Coordinates: 34.467262,-84.323502
School Information
- Elementary School: Tate
- Middle School: Other
- High School: Pickens County
Taxes and HOA Information
- Parcel Number: 045A 011
- Tax Year: 2024
- Association Fee Includes: Other
- Tax Lot: 7162
Virtual Tour
Parking
- Open Parking: No
Interior and Exterior Features
Interior Features
- Cooling: Ceiling Fan(s), Central Air, Heat Pump, Zoned
- Heating: Heat Pump, Propane, Zoned
- Appliances: Dishwasher, Disposal, Dryer, Electric Water Heater, Microwave, Refrigerator, Washer
- Basement: Bath Finished, Daylight, Exterior Entry, Finished, Full
- Fireplace Features: Basement, Family Room, Gas Log, Other
- Flooring: Carpet, Hardwood
- Interior Features: Beamed Ceilings, Bookcases, Master On Main Level, Rear Stairs, Vaulted Ceiling(s), Walk-In Closet(s), Wet Bar
- Levels/Stories: Two
- Window Features: Double Pane Windows
- Kitchen Features: Breakfast Bar, Pantry
- Main Bedrooms: 1
- Total Half Baths: 1
- Bathrooms Total Integer: 4
- Main Full Baths: 1
- Bathrooms Total Decimal: 3
Exterior Features
- Construction Materials: Stone
- Fencing: Back Yard
- Patio And Porch Features: Deck, Screened
- Roof Type: Composition
- Security Features: Gated Community, Smoke Detector(s)
- Laundry Features: Other
- Pool Private: No
- Other Structures: Garage(s)
Property
Utilities
- Sewer: Septic Tank
- Utilities: Cable Available, Electricity Available, Phone Available, Underground Utilities, Water Available
- Water Source: Private
Property and Assessments
- Home Warranty: Yes
- Property Condition: Resale
Green Features
- Green Energy Efficient: Insulation
Lot Information
- Above Grade Finished Area: 3570
- Common Walls: No Common Walls
- Lot Features: Level
Multi Family
- Number of Units To Be Built: Square Feet
Rental
Rent Information
- Land Lease: Yes
Public Records for 2084 Ridgeview Drive
Tax Record
- 2024$4,369.00 ($364.08 / month)
Home Facts
- Beds4
- Baths3
- Total Finished SqFt3,570 SqFt
- Above Grade Finished3,570 SqFt
- StoriesTwo
- Lot Size0.8900 Acres
- StyleSingle Family Residence
- Year Built2007
- APN045A 011
- CountyPickens
- Fireplaces3
Similar Homes

100 Yunsoo Place E
Big Canoe, GA 30143
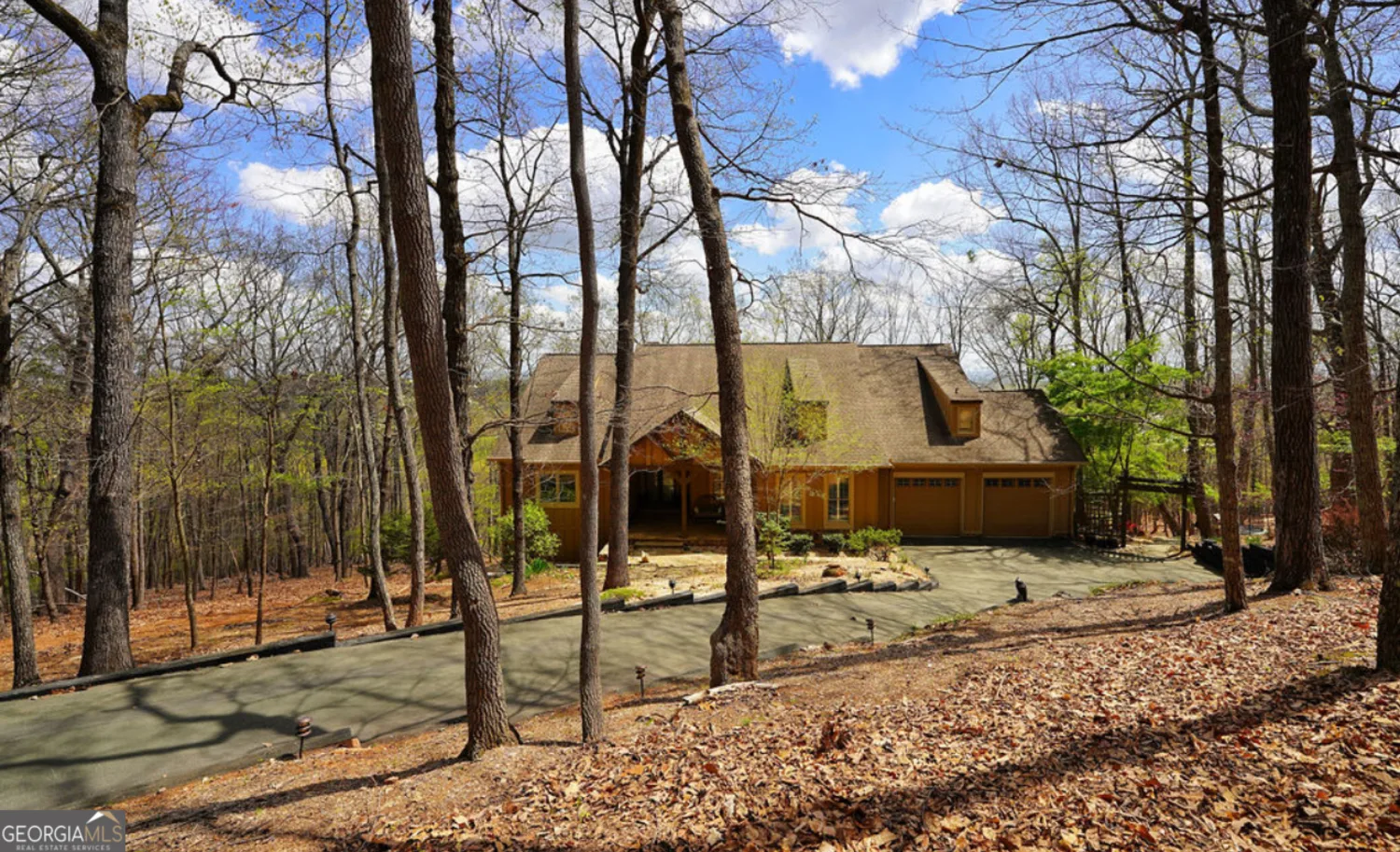
132 Ahaluna Place
Big Canoe, GA 30143

82 BLAZINGSTAR Lane
Big Canoe, GA 30143

2136 Ridgeview Drive
Big Canoe, GA 30143
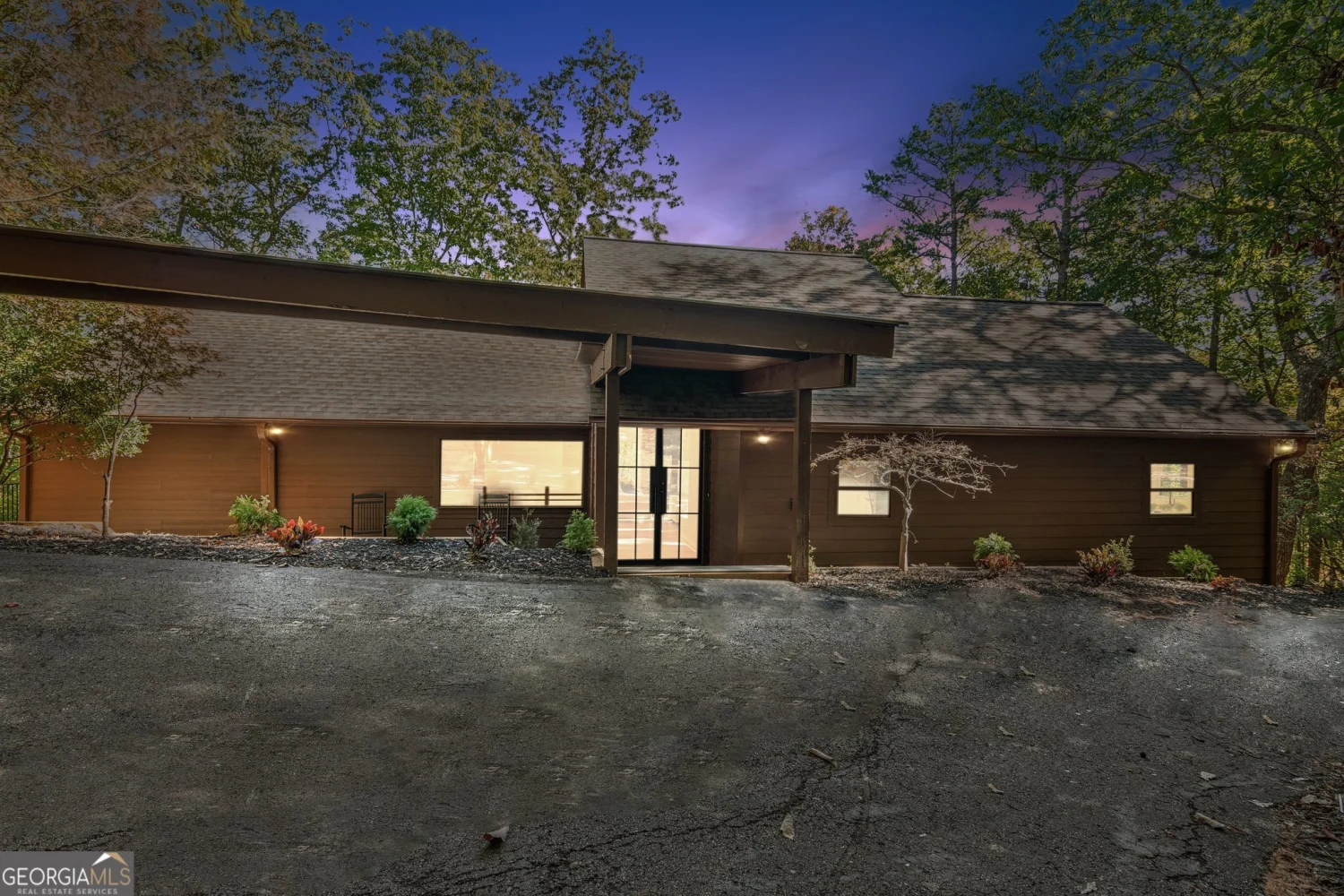
626 Petit ridge Drive
Big Canoe, GA 30143
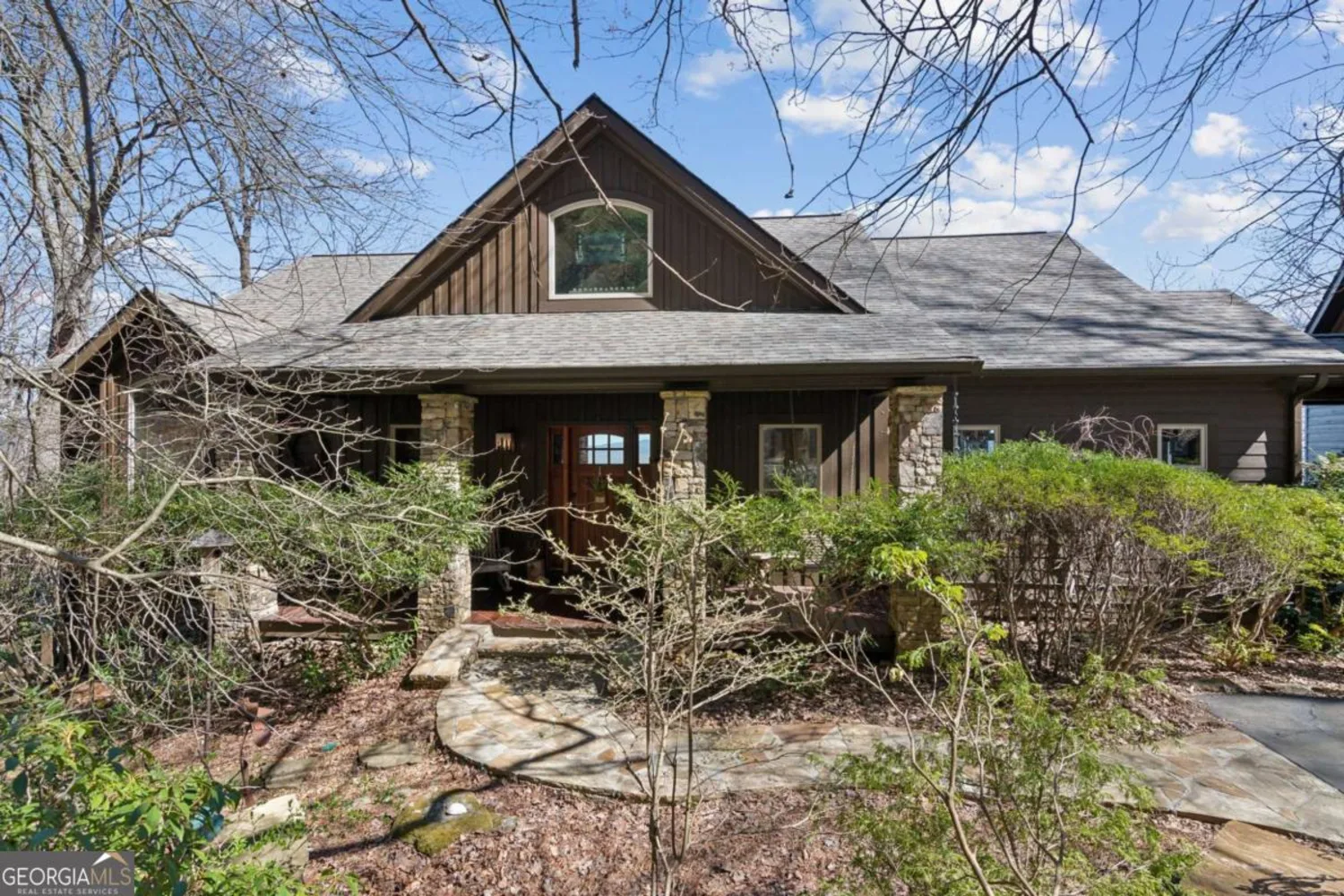
276 N Sanderlin Mtn Drive
Big Canoe, GA 30143

35 Brook Side Point
Big Canoe, GA 30143
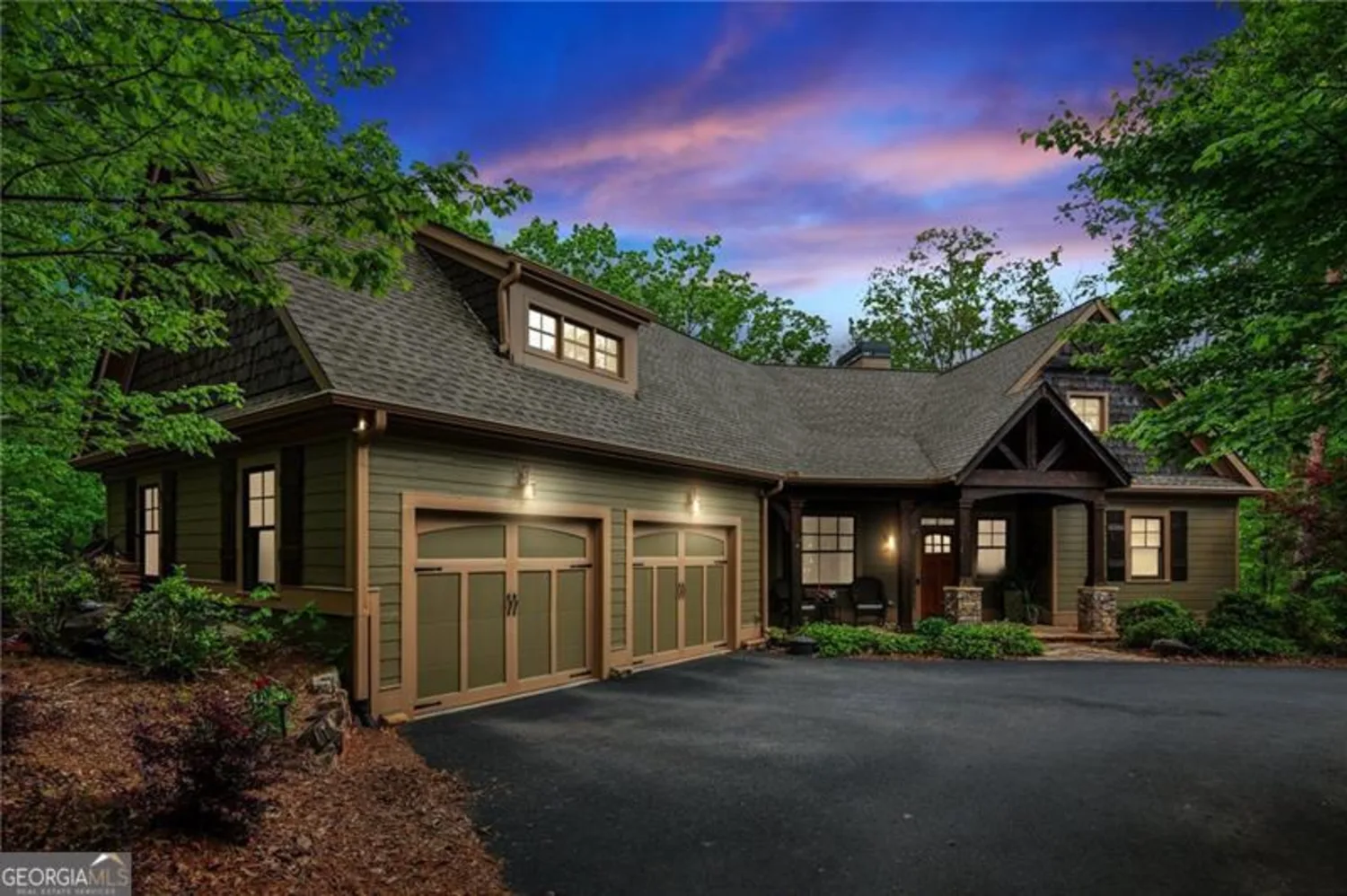
57 Red Trillium Ridge
Big Canoe, GA 30143


