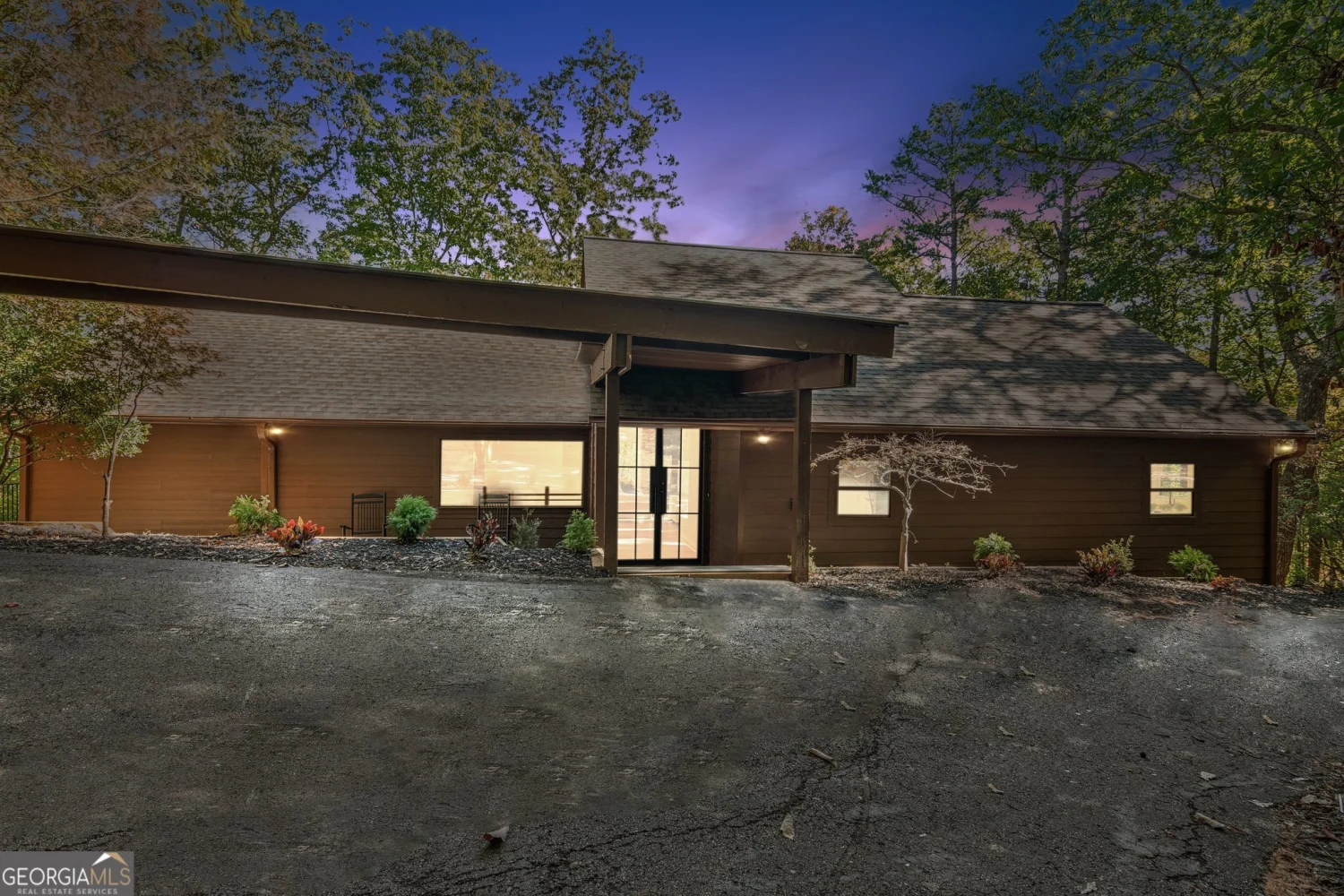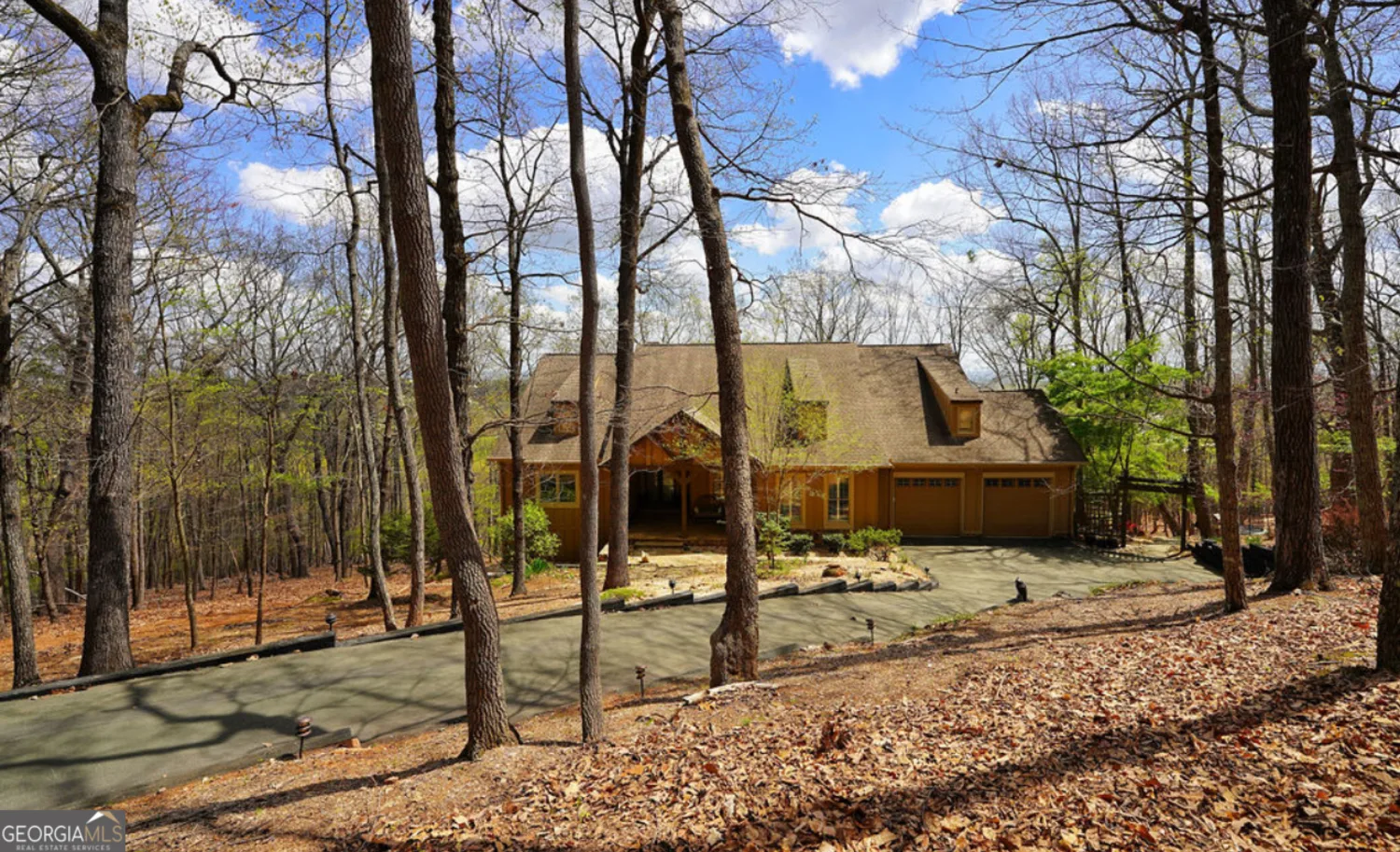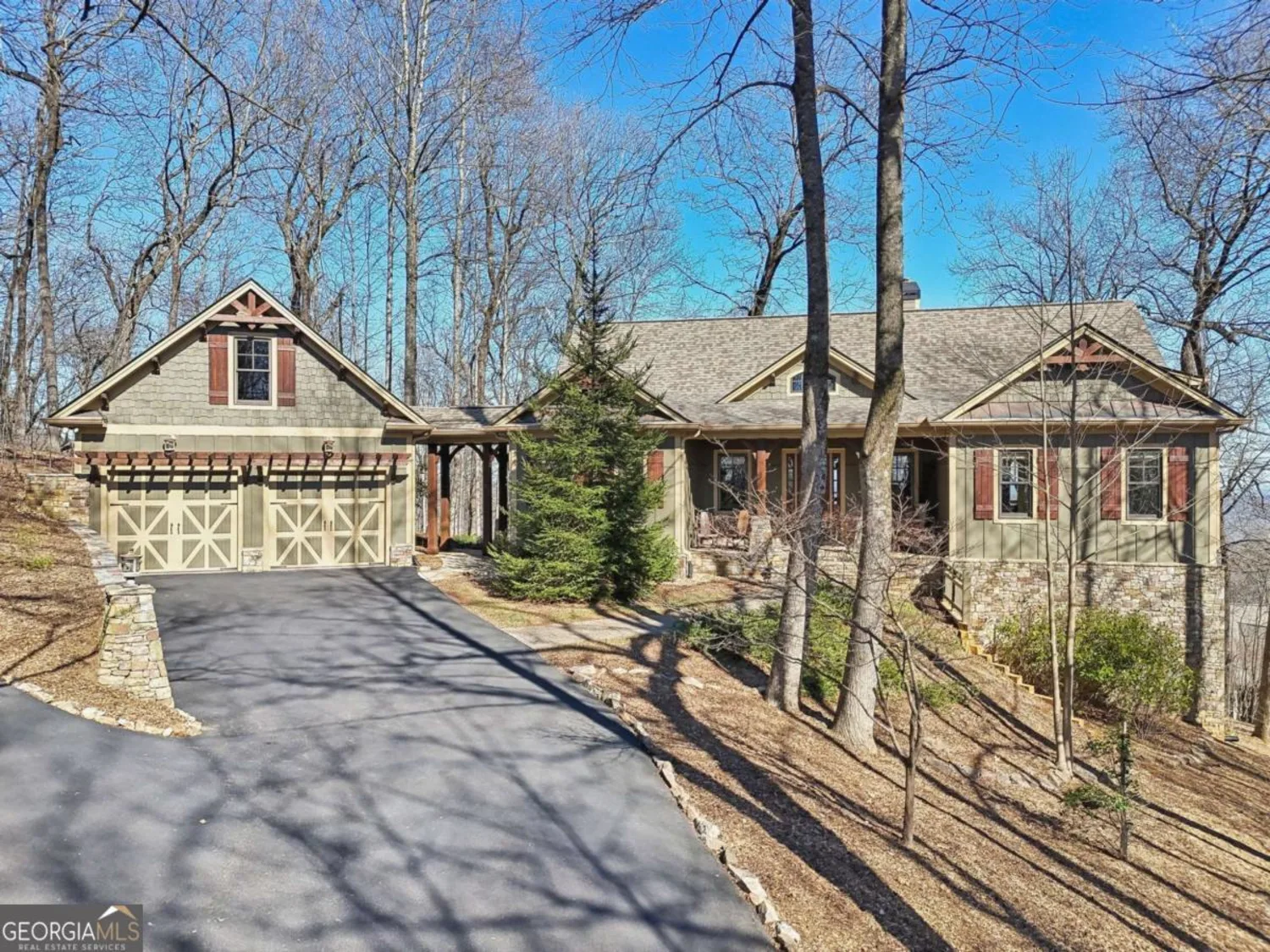2136 ridgeview driveBig Canoe, GA 30143
2136 ridgeview driveBig Canoe, GA 30143
Description
Experience timeless mountain elegance in this expansive 4-bedroom, 4.5-bath estate perched atop the peaks of Big Canoe. Offering breathtaking long-range views from nearly every room, this distinguished residence is filled with natural light and character. A stone-lined driveway welcomes you to a porte-cochere entry, while a climate-controlled two-car garage provides convenient parking and storage. Inside, the main level features two stacked stone fireplaces, vaulted ceilings, and a sunroom where you can enjoy serene mornings with panoramic vistas. The spacious primary suite includes its own fireplace and a tranquil setting for rest and relaxation. A striking glass hallway leads to a generous bonus room-ideal for a home office, expanded kitchen, or entertainment space. The terrace level offers four large bedrooms that open onto a covered deck, creating a seamless connection between indoor comfort and outdoor beauty. With solid construction, expansive square footage, and stunning views, this home offers immediate livability with room for future personalization. In 2024, 28 homes in Big Canoe sold for over $1 million, including five over $1.5 million-making this an exceptional opportunity to own and elevate a premier mountain property with lasting value. Schedule your showing today. If your agent is not able to show this home to you, no worries. I am happy to show my listings without a penalty to your agent. Buyer to verify all information and dimensions deemed important.
Property Details for 2136 Ridgeview Drive
- Subdivision ComplexBig Canoe
- Architectural StyleCraftsman
- ExteriorWater Feature
- Num Of Parking Spaces6
- Parking FeaturesAttached, Basement, Carport, Garage, Side/Rear Entrance
- Property AttachedYes
- Waterfront FeaturesNo Dock Or Boathouse
LISTING UPDATED:
- StatusActive
- MLS #10481300
- Days on Site79
- Taxes$4,212 / year
- HOA Fees$4,800 / month
- MLS TypeResidential
- Year Built1987
- Lot Size1.01 Acres
- CountryPickens
LISTING UPDATED:
- StatusActive
- MLS #10481300
- Days on Site79
- Taxes$4,212 / year
- HOA Fees$4,800 / month
- MLS TypeResidential
- Year Built1987
- Lot Size1.01 Acres
- CountryPickens
Building Information for 2136 Ridgeview Drive
- StoriesTwo
- Year Built1987
- Lot Size1.0100 Acres
Payment Calculator
Term
Interest
Home Price
Down Payment
The Payment Calculator is for illustrative purposes only. Read More
Property Information for 2136 Ridgeview Drive
Summary
Location and General Information
- Community Features: Clubhouse, Fitness Center, Gated, Golf, Lake, Pool, Tennis Court(s)
- Directions: Go to Main Gate 799 Steve Tate Highway. Take right at first stop sign onto Wilderness Parkway. Follow road to the left and house is near top of mountain on right.
- View: Mountain(s)
- Coordinates: 34.46824,-84.323259
School Information
- Elementary School: Tate
- Middle School: Jasper
- High School: Pickens County
Taxes and HOA Information
- Parcel Number: 026D 114
- Tax Year: 2024
- Association Fee Includes: Reserve Fund
- Tax Lot: 7164
Virtual Tour
Parking
- Open Parking: No
Interior and Exterior Features
Interior Features
- Cooling: Ceiling Fan(s), Central Air
- Heating: Heat Pump, Propane
- Appliances: Dishwasher, Disposal, Double Oven, Electric Water Heater, Microwave, Refrigerator
- Basement: Daylight, Finished, Full, Interior Entry
- Fireplace Features: Factory Built, Family Room, Gas Starter, Master Bedroom
- Flooring: Carpet, Hardwood
- Interior Features: Beamed Ceilings, Bookcases, Master On Main Level, Vaulted Ceiling(s), Wet Bar
- Levels/Stories: Two
- Window Features: Double Pane Windows, Skylight(s)
- Kitchen Features: Breakfast Bar, Walk-in Pantry
- Foundation: Slab
- Main Bedrooms: 1
- Total Half Baths: 1
- Bathrooms Total Integer: 5
- Main Full Baths: 2
- Bathrooms Total Decimal: 4
Exterior Features
- Accessibility Features: Accessible Entrance
- Construction Materials: Concrete, Stone
- Patio And Porch Features: Deck, Screened
- Roof Type: Composition
- Security Features: Gated Community, Smoke Detector(s)
- Laundry Features: Other
- Pool Private: No
Property
Utilities
- Sewer: Septic Tank
- Utilities: Cable Available, Electricity Available, High Speed Internet, Underground Utilities, Water Available
- Water Source: Public
Property and Assessments
- Home Warranty: Yes
- Property Condition: Resale
Green Features
Lot Information
- Above Grade Finished Area: 3264
- Common Walls: No Common Walls
- Lot Features: Private, Sloped
- Waterfront Footage: No Dock Or Boathouse
Multi Family
- Number of Units To Be Built: Square Feet
Rental
Rent Information
- Land Lease: Yes
Public Records for 2136 Ridgeview Drive
Tax Record
- 2024$4,212.00 ($351.00 / month)
Home Facts
- Beds5
- Baths4
- Total Finished SqFt6,327 SqFt
- Above Grade Finished3,264 SqFt
- Below Grade Finished3,063 SqFt
- StoriesTwo
- Lot Size1.0100 Acres
- StyleSingle Family Residence
- Year Built1987
- APN026D 114
- CountyPickens
- Fireplaces3









