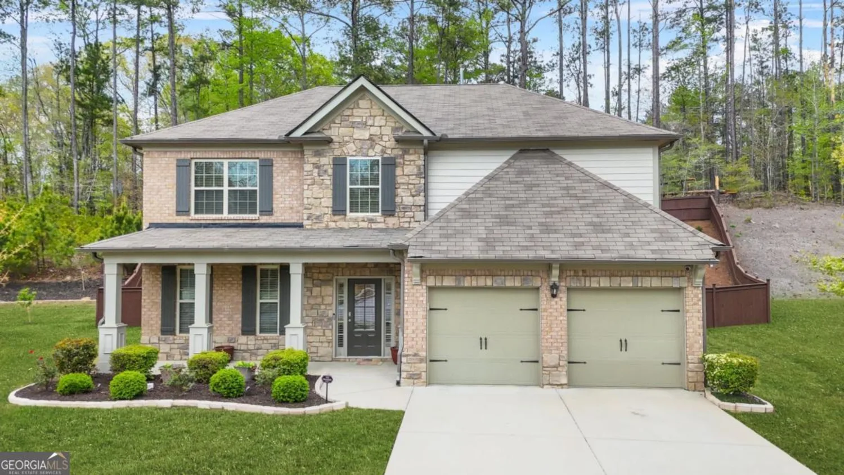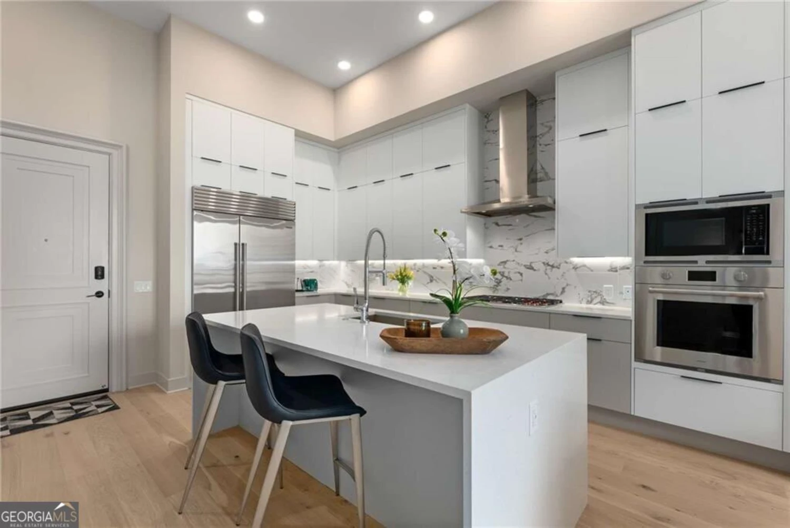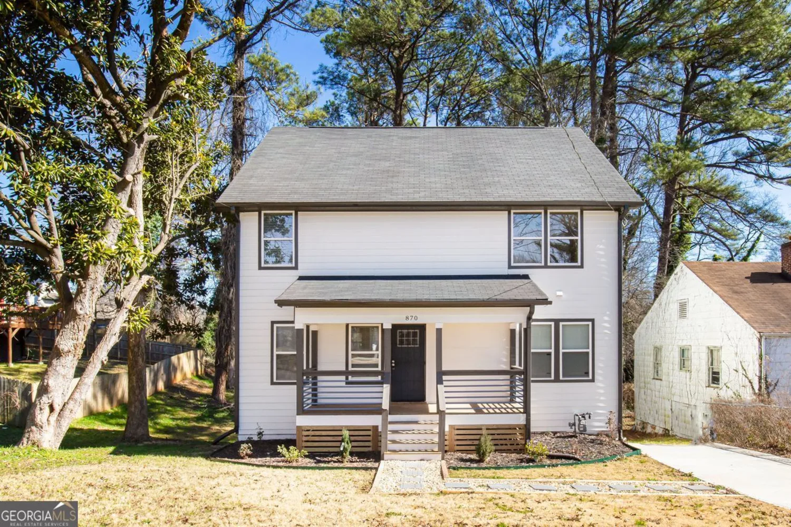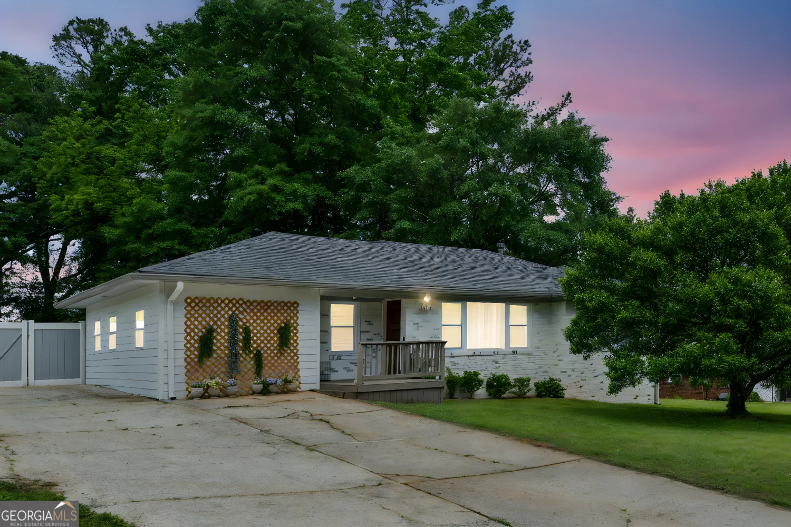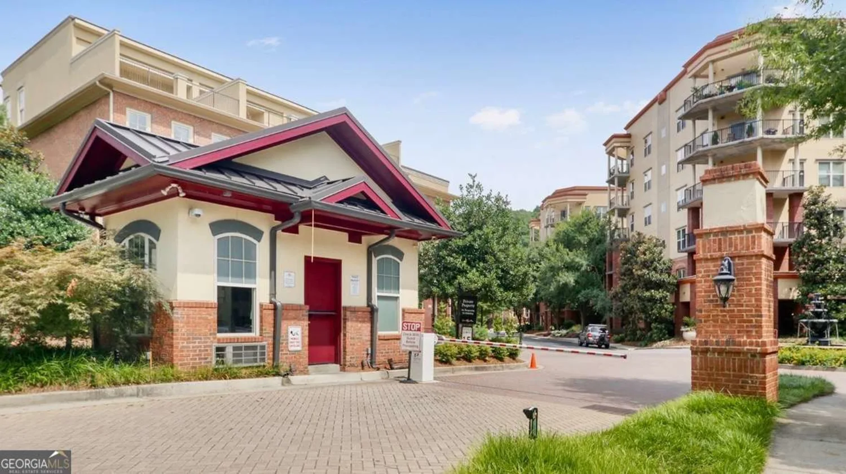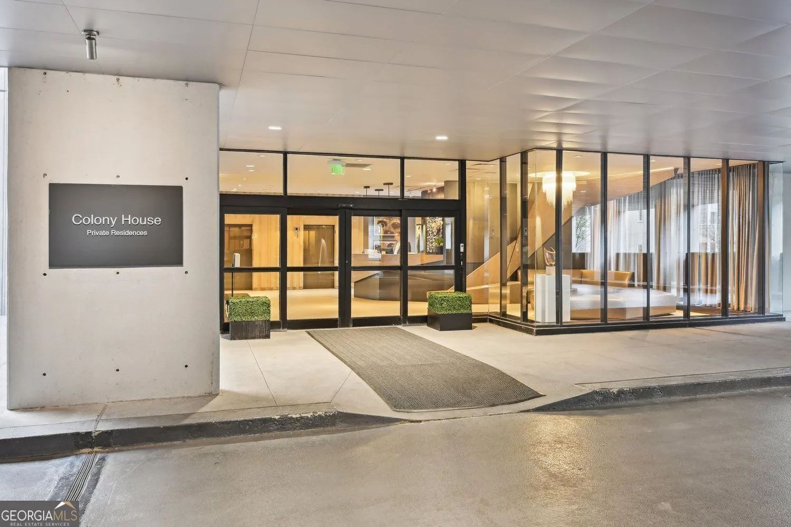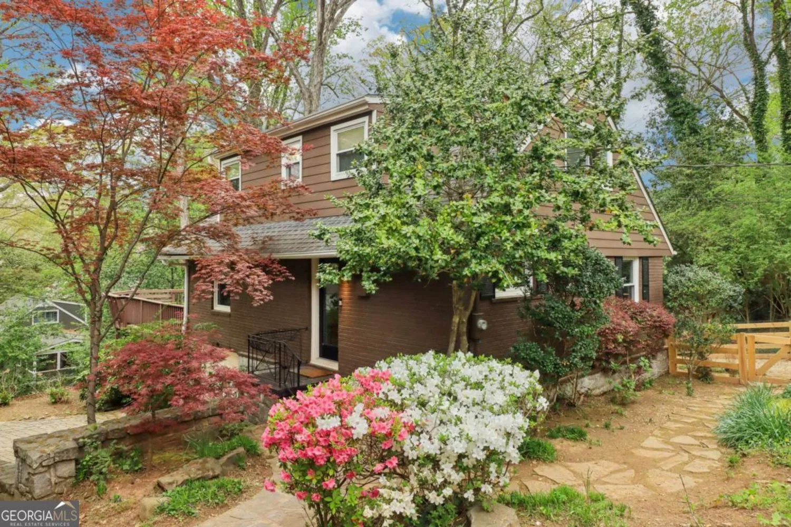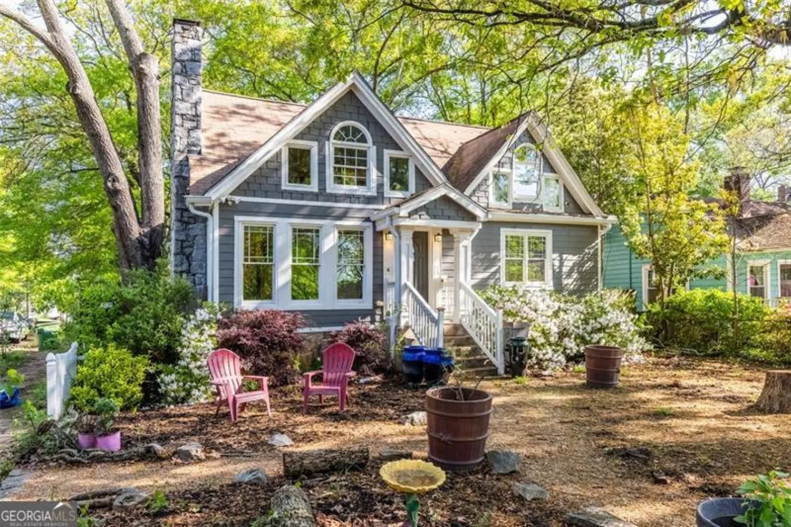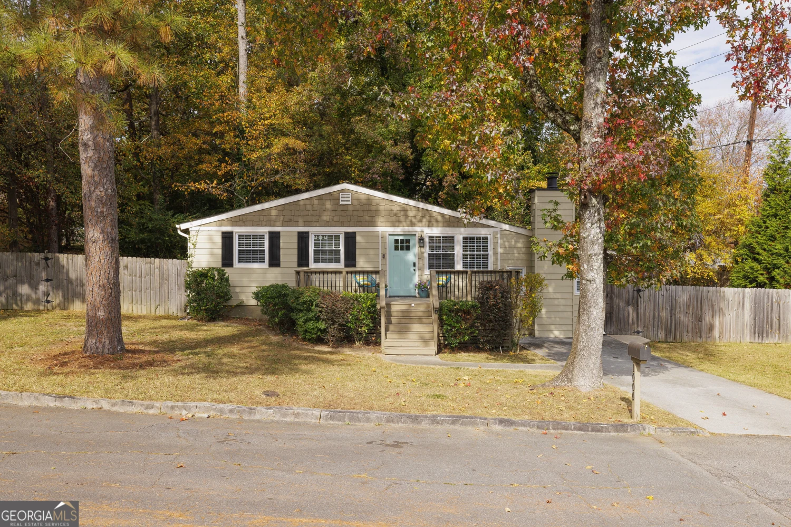2656 muskeg court swAtlanta, GA 30331
2656 muskeg court swAtlanta, GA 30331
Description
Spacious 6-Bed, 5-Bath Home in the Desirable Falls at Cascade Palms Subdivision Nestled in the sought-after Falls at Cascade Palms subdivision in SW Atlanta, this expansive 6-bedroom, 5-bathroom home offers a luxurious living space. Perfect for both everyday living and entertaining, the home boasts a stunning kitchen with granite countertops, a stylish tile backsplash, and ample cabinetry. The main level also includes a bedroom and full bath-ideal for guests or multi-generational living. Enjoy year-round comfort with two HVAC units (one only 1 year old) and a tankless gas water heater. The open floor plan is enhanced by elegant coffered ceilings, and a large loft area adds versatile space for relaxation or an office. The oversized master suite on the second level is a true retreat, offering a spacious layout and a private en-suite bath. Three additional bedrooms, two full baths, and a convenient laundry room complete the upper floor. Step outside to the charming rocking chair front porch, or entertain on the large back deck with rear stairs that lead to your private outdoor oasis. The 3-car garage and aluminum outbuilding provide ample storage, while the finished walkout basement offers even more room for living and entertaining. Featuring a kitchenette, additional bedroom, full bath, and a finished media room, this basement is perfect for movie nights, hosting guests, or creating your dream space. Enjoy the added benefits of the Falls at Cascade Palms community. The subdivision offers a swimming pool, tennis courts, clubhouse, and parks throughout-providing a fantastic lifestyle for residents. With its beautiful design and unbeatable location, this home offers everything you need and more. Don't miss your chance to make it yours!
Property Details for 2656 Muskeg Court SW
- Subdivision ComplexThe Falls at Cascade Palms
- Architectural StyleTraditional
- ExteriorOther
- Num Of Parking Spaces8
- Parking FeaturesAttached, Garage, Garage Door Opener, Kitchen Level, Off Street
- Property AttachedYes
- Waterfront FeaturesNo Dock Or Boathouse
LISTING UPDATED:
- StatusActive
- MLS #10477666
- Days on Site54
- Taxes$61 / year
- HOA Fees$525 / month
- MLS TypeResidential
- Year Built2016
- Lot Size0.23 Acres
- CountryFulton
LISTING UPDATED:
- StatusActive
- MLS #10477666
- Days on Site54
- Taxes$61 / year
- HOA Fees$525 / month
- MLS TypeResidential
- Year Built2016
- Lot Size0.23 Acres
- CountryFulton
Building Information for 2656 Muskeg Court SW
- StoriesTwo
- Year Built2016
- Lot Size0.2280 Acres
Payment Calculator
Term
Interest
Home Price
Down Payment
The Payment Calculator is for illustrative purposes only. Read More
Property Information for 2656 Muskeg Court SW
Summary
Location and General Information
- Community Features: None
- Directions: From Atlanta: I-20W to exit 49, Lt on Fulton Industrial Blvd SW, Lt on Cavender Dr SW, Lt on Riverpalm Ct SW, at roundabout take first exit on Smithers Way SW, Lt on Muskeg Ct SW, home is on the Lt.
- Coordinates: 33.681498,-84.617404
School Information
- Elementary School: Cliftondale
- Middle School: Sandtown
- High School: Westlake
Taxes and HOA Information
- Parcel Number: 09C130000513211
- Tax Year: 2024
- Association Fee Includes: Swimming, Tennis
Virtual Tour
Parking
- Open Parking: No
Interior and Exterior Features
Interior Features
- Cooling: Ceiling Fan(s), Central Air
- Heating: Central, Natural Gas
- Appliances: Dishwasher, Disposal, Double Oven, Gas Water Heater, Microwave, Other, Refrigerator, Tankless Water Heater
- Basement: Bath Finished, Daylight, Finished, Full, Interior Entry, None
- Fireplace Features: Gas Log, Other
- Flooring: Carpet, Hardwood, Laminate, Other, Vinyl
- Interior Features: Double Vanity, High Ceilings, Other, Split Bedroom Plan, Tray Ceiling(s), Entrance Foyer, Walk-In Closet(s)
- Levels/Stories: Two
- Window Features: Storm Window(s)
- Kitchen Features: Breakfast Bar, Breakfast Room, Kitchen Island, Pantry
- Main Bedrooms: 1
- Bathrooms Total Integer: 5
- Main Full Baths: 1
- Bathrooms Total Decimal: 5
Exterior Features
- Accessibility Features: Other
- Construction Materials: Vinyl Siding
- Patio And Porch Features: Deck, Porch
- Roof Type: Composition, Other
- Security Features: Carbon Monoxide Detector(s), Smoke Detector(s)
- Laundry Features: Other, Upper Level
- Pool Private: No
- Other Structures: Shed(s)
Property
Utilities
- Sewer: Public Sewer
- Utilities: Electricity Available, Natural Gas Available, Sewer Available, Water Available
- Water Source: Public
- Electric: 220 Volts
Property and Assessments
- Home Warranty: Yes
- Property Condition: Resale
Green Features
Lot Information
- Above Grade Finished Area: 3232
- Common Walls: No Common Walls
- Lot Features: Level, Open Lot, Other, Sloped
- Waterfront Footage: No Dock Or Boathouse
Multi Family
- Number of Units To Be Built: Square Feet
Rental
Rent Information
- Land Lease: Yes
Public Records for 2656 Muskeg Court SW
Tax Record
- 2024$61.00 ($5.08 / month)
Home Facts
- Beds6
- Baths5
- Total Finished SqFt4,934 SqFt
- Above Grade Finished3,232 SqFt
- Below Grade Finished1,702 SqFt
- StoriesTwo
- Lot Size0.2280 Acres
- StyleSingle Family Residence
- Year Built2016
- APN09C130000513211
- CountyFulton
- Fireplaces1


