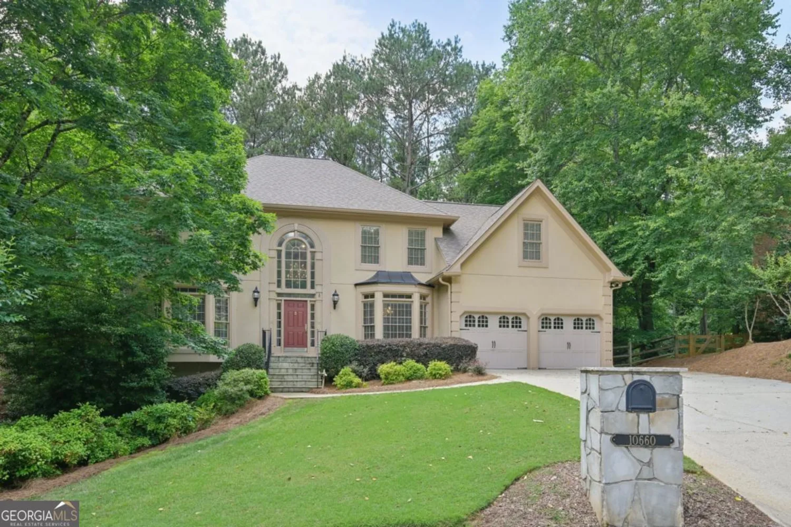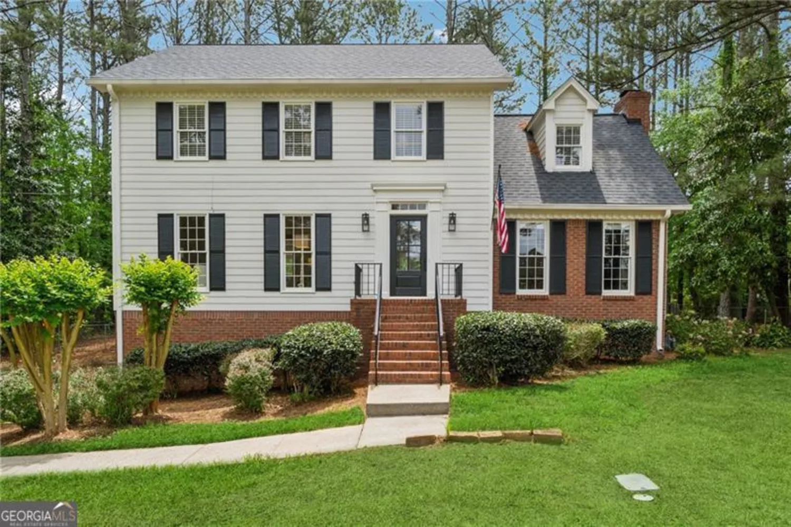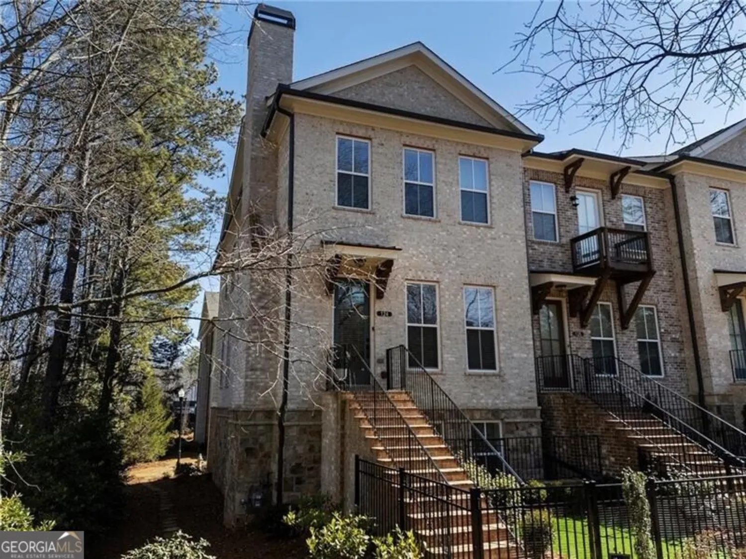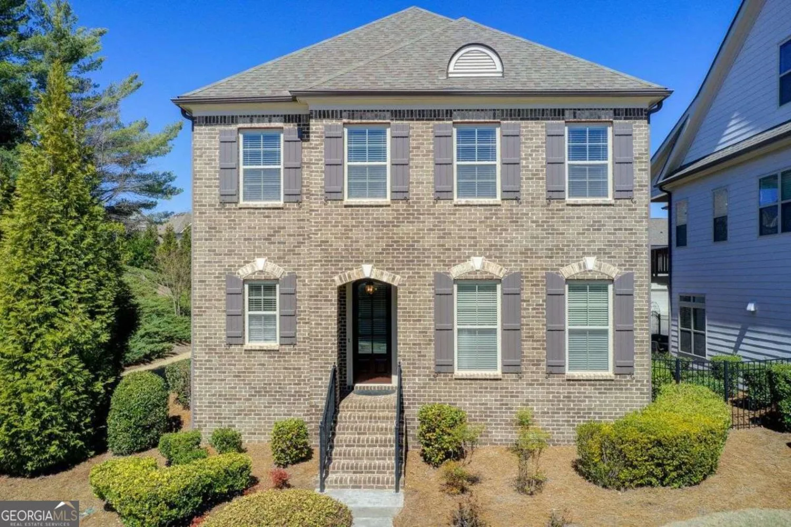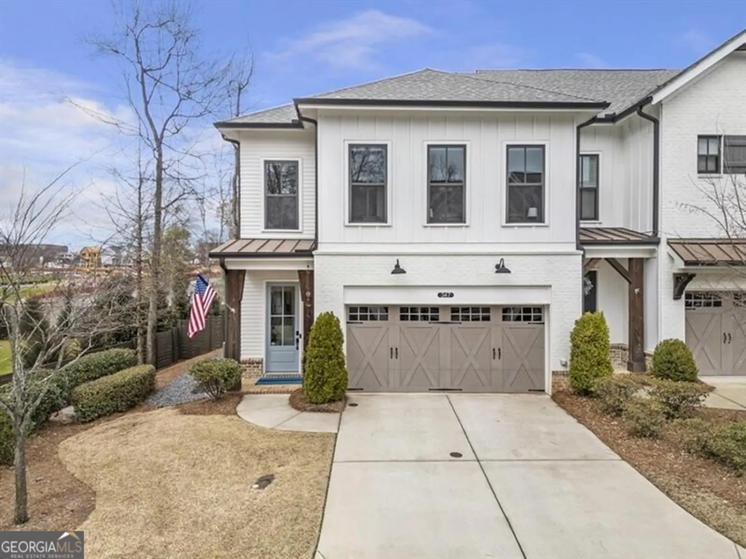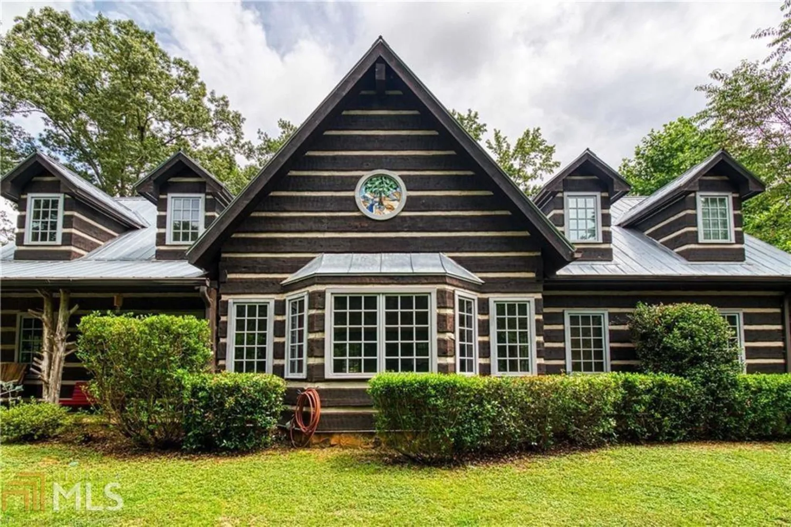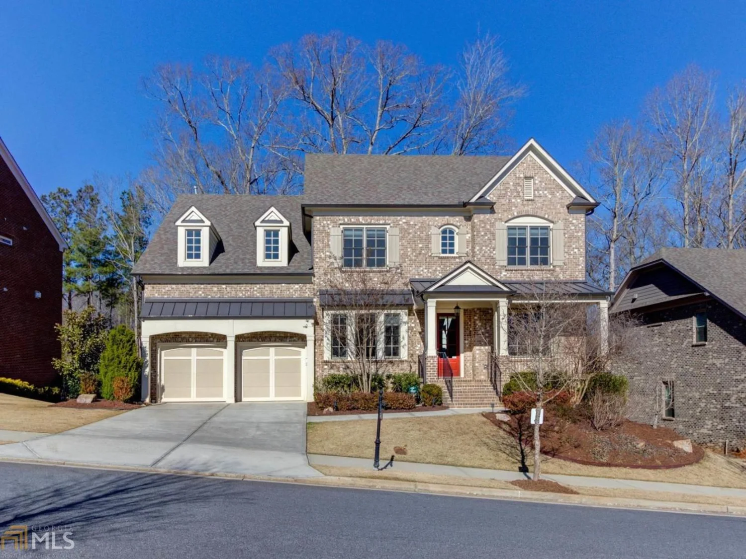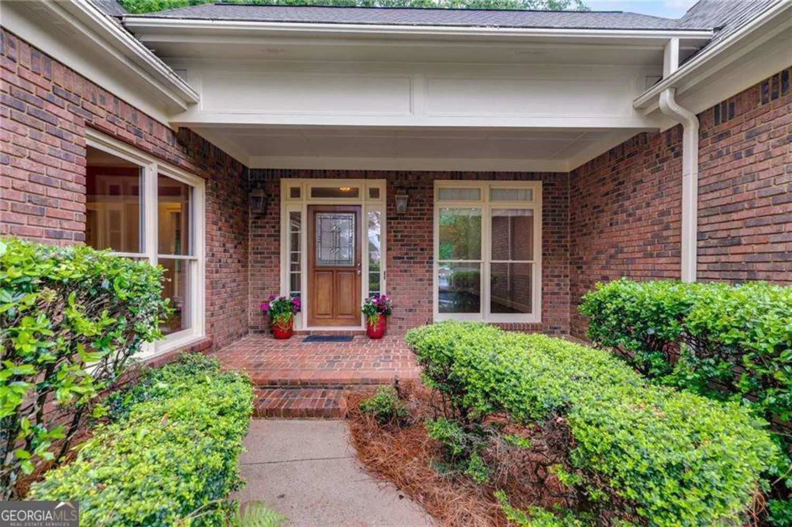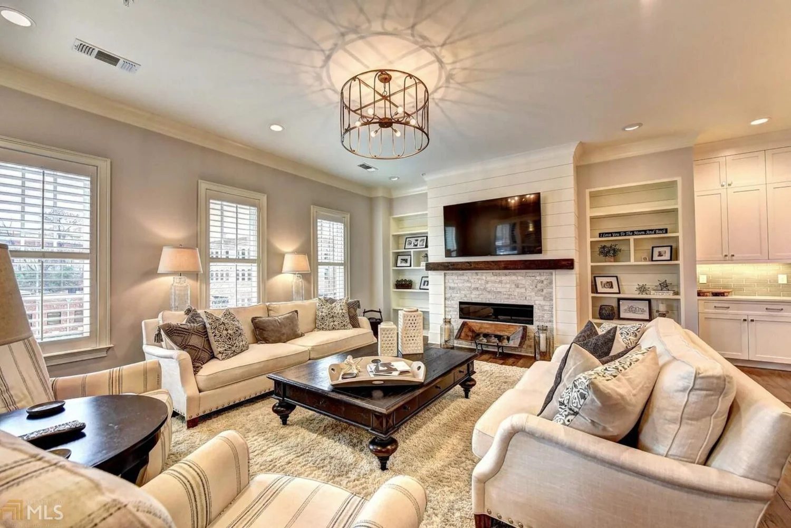315 riley view courtAlpharetta, GA 30004
315 riley view courtAlpharetta, GA 30004
Description
Nestled in a peaceful cul-de-sac in the sought-after Crooked Creek community, this beautiful 5-bedroom, 5-bathroom home offers an incredible blend of comfort, elegance, and top-tier amenities. Step inside to hardwood floors throughout the main level and an open floor plan designed for modern living. The spacious kitchen boasts stainless steel appliances, gorgeous stained cabinets, a breakfast bar, and arched windows that flood the space with natural light while showcasing the backyard views. The kitchen seamlessly flows into the fireside family room, creating the perfect gathering space. Additional main-level features include a formal dining room and separate living room for added versatility. Upstairs, the primary suite impresses with trey ceilings, a luxurious ensuite bathroom with a soaking tub, a separate shower, and dual vanities. The secondary bedrooms are generously sized, offering plenty of space for everyone. The freshly finished terrace level adds even more living space, complete with a media room and space for a home office, gym, and more! Step outside to enjoy the large deck overlooking a park-like backyard, perfect for entertaining and relaxation. Beyond the home, Crooked Creek offers an unparalleled lifestyle with a private club membership championship golf course, casual dining facilities, a community clubhouse, multiple pools with a waterslide, tennis courts, a playground, basketball courts, and more! DonCOt miss this opportunity to live in one of the most desirable neighborhoodsCoschedule your private tour today!
Property Details for 315 Riley View Court
- Subdivision ComplexCrooked Creek
- Architectural StyleTraditional
- Num Of Parking Spaces3
- Parking FeaturesGarage, Garage Door Opener, Side/Rear Entrance
- Property AttachedYes
LISTING UPDATED:
- StatusActive
- MLS #10477742
- Days on Site63
- Taxes$5,828 / year
- HOA Fees$3,052 / month
- MLS TypeResidential
- Year Built2000
- Lot Size0.54 Acres
- CountryFulton
LISTING UPDATED:
- StatusActive
- MLS #10477742
- Days on Site63
- Taxes$5,828 / year
- HOA Fees$3,052 / month
- MLS TypeResidential
- Year Built2000
- Lot Size0.54 Acres
- CountryFulton
Building Information for 315 Riley View Court
- StoriesThree Or More
- Year Built2000
- Lot Size0.5400 Acres
Payment Calculator
Term
Interest
Home Price
Down Payment
The Payment Calculator is for illustrative purposes only. Read More
Property Information for 315 Riley View Court
Summary
Location and General Information
- Community Features: Clubhouse, Gated, Playground, Pool, Sidewalks, Swim Team, Tennis Court(s), Walk To Schools, Near Shopping
- Directions: FROM US-19 N - Take exit 12B to merge onto McFarland Pkwy - Turn left onto GA-9 - Turn right onto Creek Club Dr - Turn left onto Greenview Terrace - Turn right onto Riley View Ct
- Coordinates: 34.142763,-84.268119
School Information
- Elementary School: Cogburn Woods
- Middle School: Hopewell
- High School: Cambridge
Taxes and HOA Information
- Parcel Number: 22 521006100811
- Tax Year: 2024
- Association Fee Includes: Swimming, Tennis
- Tax Lot: 4
Virtual Tour
Parking
- Open Parking: No
Interior and Exterior Features
Interior Features
- Cooling: Central Air, Heat Pump
- Heating: Forced Air, Heat Pump, Natural Gas
- Appliances: Dishwasher, Disposal, Double Oven, Gas Water Heater, Microwave, Refrigerator
- Basement: Bath Finished, Daylight, Exterior Entry, Finished, Interior Entry
- Fireplace Features: Family Room, Gas Starter
- Flooring: Carpet, Hardwood
- Interior Features: Double Vanity, Tray Ceiling(s), Walk-In Closet(s)
- Levels/Stories: Three Or More
- Kitchen Features: Breakfast Bar, Pantry, Solid Surface Counters
- Main Bedrooms: 1
- Bathrooms Total Integer: 5
- Main Full Baths: 1
- Bathrooms Total Decimal: 5
Exterior Features
- Construction Materials: Brick
- Fencing: Back Yard, Wood
- Patio And Porch Features: Deck, Patio
- Roof Type: Composition
- Security Features: Carbon Monoxide Detector(s), Gated Community, Security System, Smoke Detector(s)
- Laundry Features: Upper Level
- Pool Private: No
Property
Utilities
- Sewer: Public Sewer
- Utilities: Cable Available, Electricity Available, Natural Gas Available, Sewer Available, Underground Utilities, Water Available
- Water Source: Public
Property and Assessments
- Home Warranty: Yes
- Property Condition: Resale
Green Features
Lot Information
- Above Grade Finished Area: 5003
- Common Walls: No Common Walls
- Lot Features: Cul-De-Sac, Level
Multi Family
- Number of Units To Be Built: Square Feet
Rental
Rent Information
- Land Lease: Yes
Public Records for 315 Riley View Court
Tax Record
- 2024$5,828.00 ($485.67 / month)
Home Facts
- Beds5
- Baths5
- Total Finished SqFt5,003 SqFt
- Above Grade Finished5,003 SqFt
- StoriesThree Or More
- Lot Size0.5400 Acres
- StyleSingle Family Residence
- Year Built2000
- APN22 521006100811
- CountyFulton
- Fireplaces1


