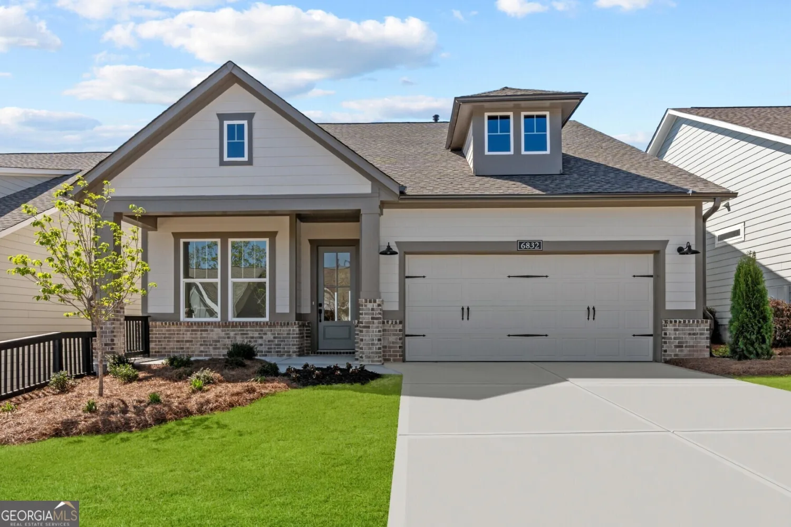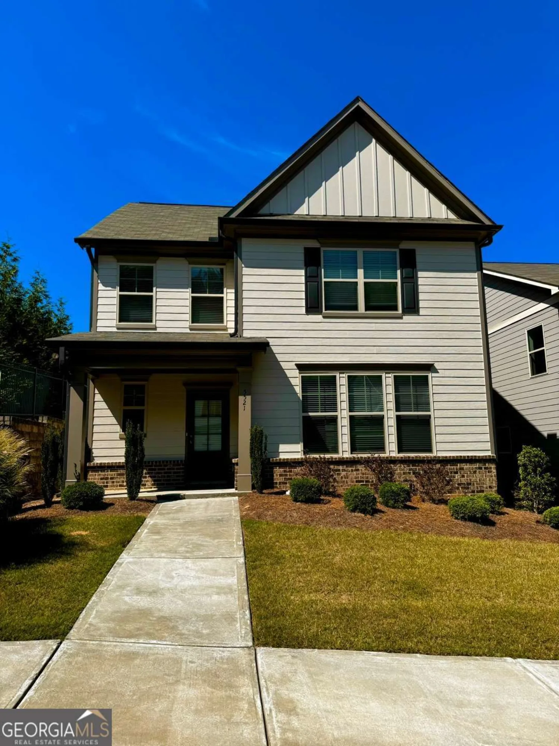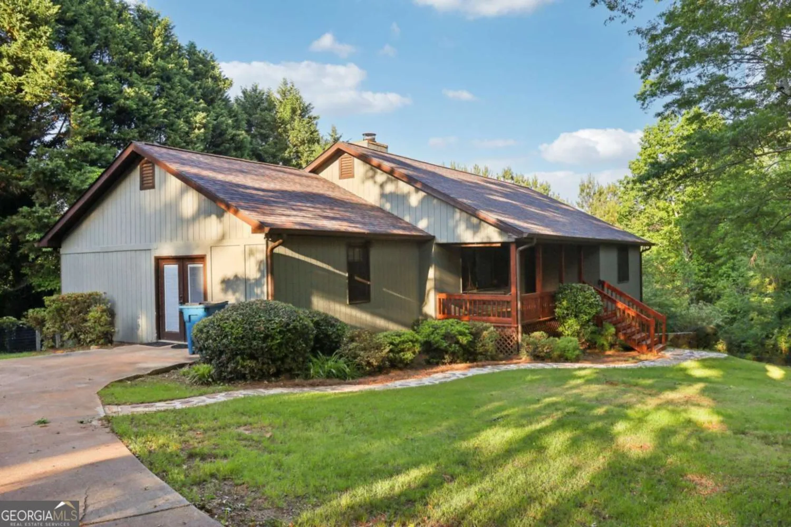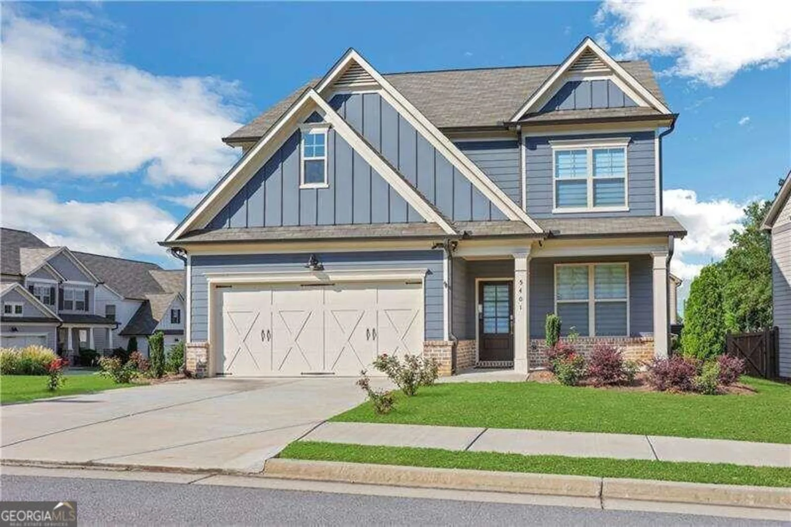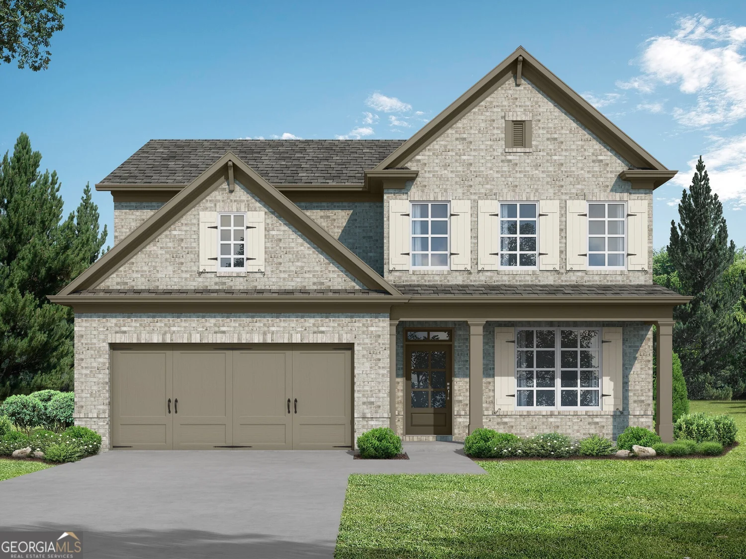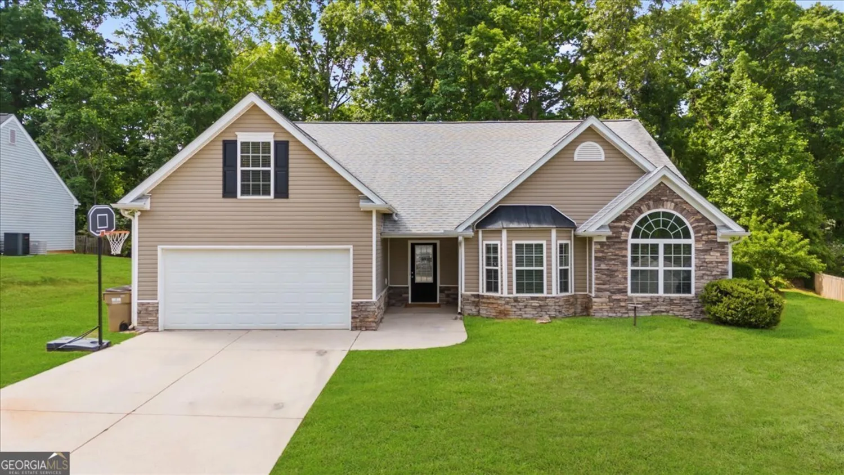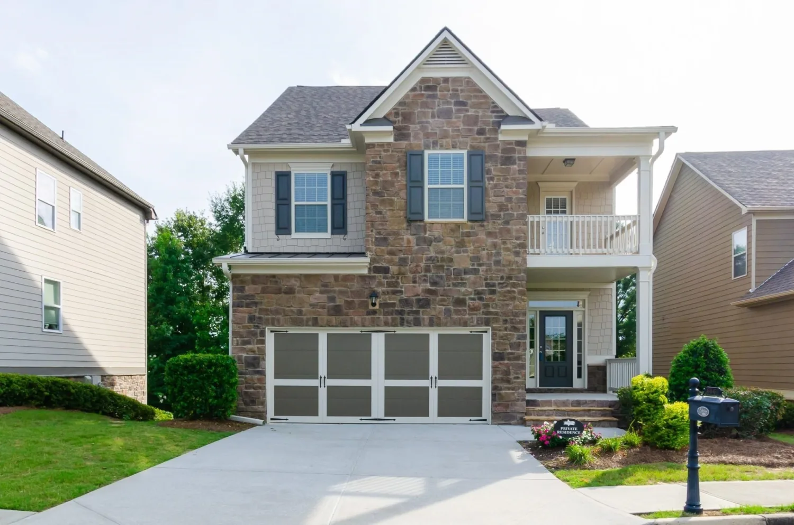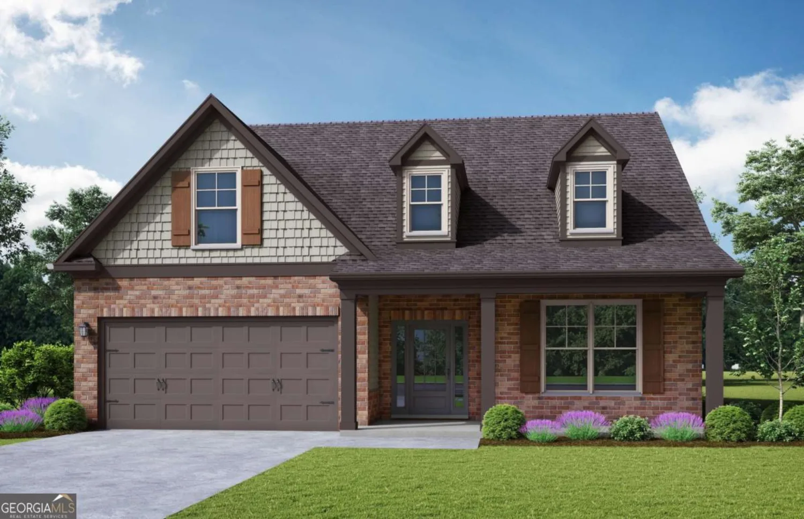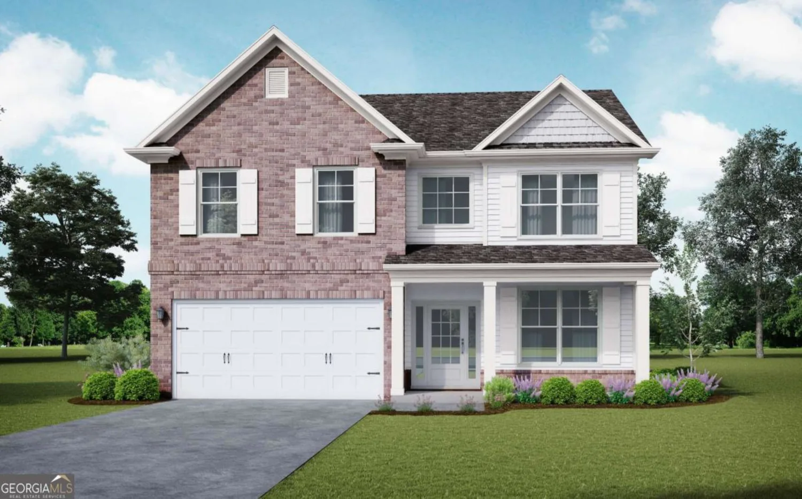6933 fellowship laneFlowery Branch, GA 30542
6933 fellowship laneFlowery Branch, GA 30542
Description
Welcome to this stunning, rare find an upscale end-unit townhome with a two-car garage and finished basement, located in the desirable Sterling on the Lake community. The home features an open living space with beautiful real hardwood floors throughout. The upgraded kitchen boasts granite countertops, stainless steel appliances, and a stylish tile backsplash. The spacious family room includes a cozy fireplace, flanked by custom-built bookcases, and is complemented by a breakfast room and a formal dining room. The oversized master suite offers a double vanity, a relaxing jacuzzi tub, a separate shower, and an enormous walk-in closet. The finished daylight terrace level provides a full bath and a mini-kitchen, making it an ideal space for an in-law or teen suite, or it could serve as a media or recreation room. Enjoy the breathtaking views from the back deck and the serene park views from the front of the home. Both HVAC units are 2 years old and include a 10 year warranty. Sterling on the Lake is a vibrant "Lifestyles Community" offering a variety of amenities, including an Olympic-sized pool with a waterslide, three tennis courts, a clubhouse, and a fitness center. Nature lovers can take advantage of miles of scenic nature trails, perfect for jogging or strolling, or fish off the lake dock of the private 45-acre lake.
Property Details for 6933 Fellowship Lane
- Subdivision ComplexSterling On The Lake
- Architectural StyleBrick/Frame, Traditional
- Parking FeaturesGarage, Garage Door Opener, Kitchen Level
- Property AttachedYes
LISTING UPDATED:
- StatusClosed
- MLS #10478547
- Days on Site45
- Taxes$5,078 / year
- HOA Fees$1,575 / month
- MLS TypeResidential
- Year Built2009
- CountryHall
LISTING UPDATED:
- StatusClosed
- MLS #10478547
- Days on Site45
- Taxes$5,078 / year
- HOA Fees$1,575 / month
- MLS TypeResidential
- Year Built2009
- CountryHall
Building Information for 6933 Fellowship Lane
- StoriesThree Or More
- Year Built2009
- Lot Size0.0000 Acres
Payment Calculator
Term
Interest
Home Price
Down Payment
The Payment Calculator is for illustrative purposes only. Read More
Property Information for 6933 Fellowship Lane
Summary
Location and General Information
- Community Features: Clubhouse, Fitness Center, Lake, Park, Pool, Swim Team, Tennis Court(s)
- Directions: I-985 North to Exit #12 - Spout Springs Road. Turn right on Spout Springs Road, Right on Lake Sterling Blvd, Left on Fellowship Lane. Unit on left.
- Coordinates: 34.14835,-83.898832
School Information
- Elementary School: Spout Springs
- Middle School: C W Davis
- High School: Flowery Branch
Taxes and HOA Information
- Parcel Number: 15047 000577
- Tax Year: 2024
- Association Fee Includes: Facilities Fee, Insurance, Maintenance Grounds, Management Fee, Pest Control, Reserve Fund, Sewer
- Tax Lot: 9
Virtual Tour
Parking
- Open Parking: No
Interior and Exterior Features
Interior Features
- Cooling: Ceiling Fan(s), Central Air, Electric
- Heating: Central, Forced Air, Natural Gas
- Appliances: Dishwasher, Disposal, Dryer, Gas Water Heater, Microwave, Oven/Range (Combo), Refrigerator, Washer
- Basement: Bath Finished, Bath/Stubbed, Concrete, Daylight, Exterior Entry, Finished, Interior Entry
- Fireplace Features: Factory Built, Family Room, Gas Log
- Flooring: Carpet, Hardwood
- Interior Features: Bookcases, Double Vanity, High Ceilings, Separate Shower, Tile Bath, Tray Ceiling(s), Walk-In Closet(s)
- Levels/Stories: Three Or More
- Window Features: Double Pane Windows
- Kitchen Features: Kitchen Island, Pantry
- Total Half Baths: 1
- Bathrooms Total Integer: 5
- Bathrooms Total Decimal: 4
Exterior Features
- Construction Materials: Other
- Roof Type: Composition
- Security Features: Smoke Detector(s)
- Spa Features: Bath
- Laundry Features: Upper Level
- Pool Private: No
Property
Utilities
- Sewer: Public Sewer
- Utilities: Cable Available, Electricity Available, High Speed Internet, Natural Gas Available, Phone Available, Sewer Available, Sewer Connected, Underground Utilities, Water Available
- Water Source: Public
Property and Assessments
- Home Warranty: Yes
- Property Condition: Resale
Green Features
Lot Information
- Above Grade Finished Area: 3181
- Common Walls: 1 Common Wall, End Unit
- Lot Features: Sloped
Multi Family
- Number of Units To Be Built: Square Feet
Rental
Rent Information
- Land Lease: Yes
- Occupant Types: Vacant
Public Records for 6933 Fellowship Lane
Tax Record
- 2024$5,078.00 ($423.17 / month)
Home Facts
- Beds4
- Baths4
- Total Finished SqFt3,181 SqFt
- Above Grade Finished3,181 SqFt
- StoriesThree Or More
- Lot Size0.0000 Acres
- StyleTownhouse
- Year Built2009
- APN15047 000577
- CountyHall
- Fireplaces1


