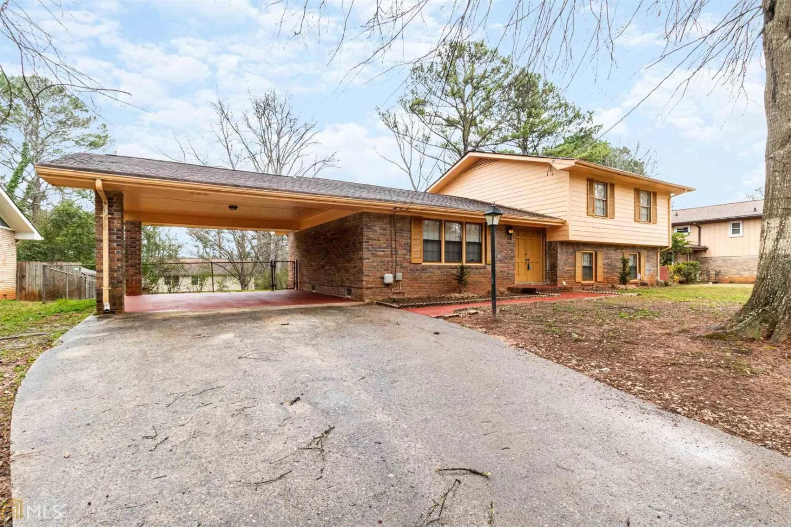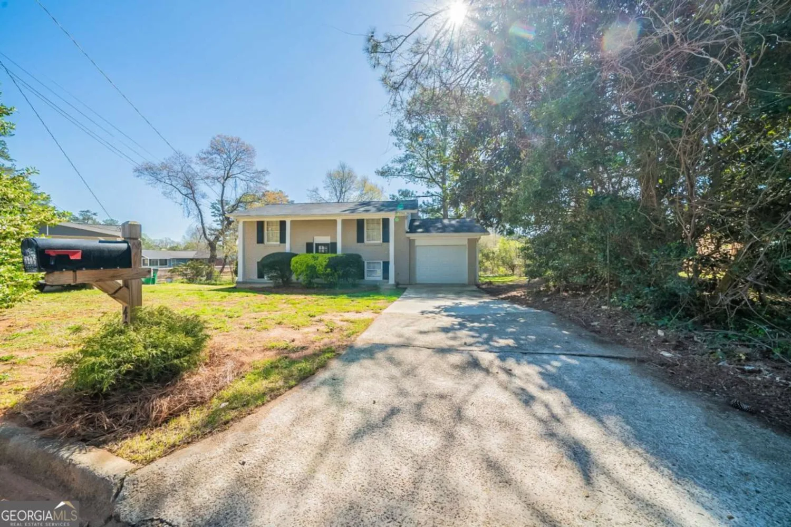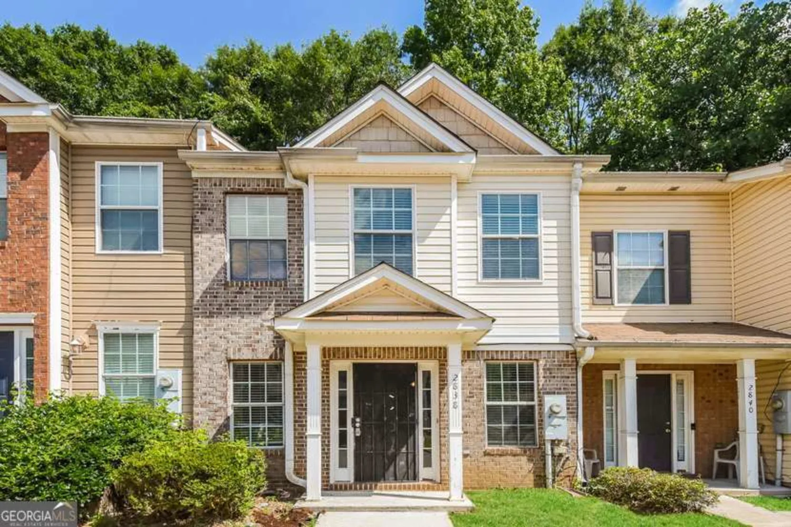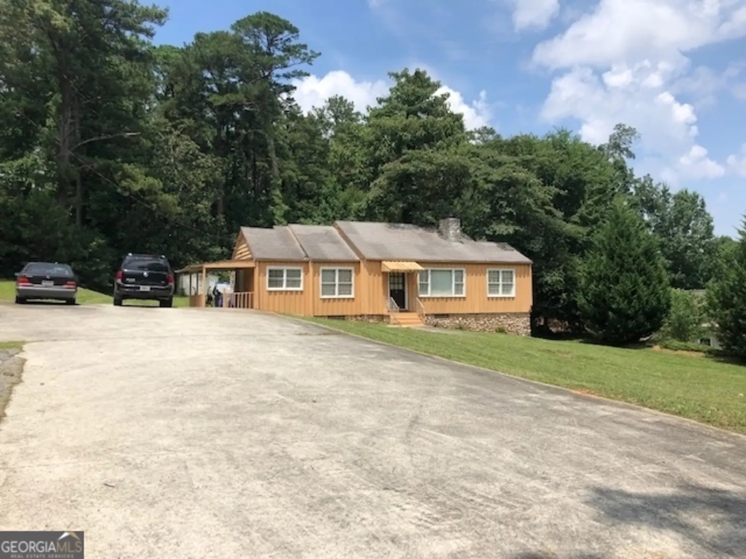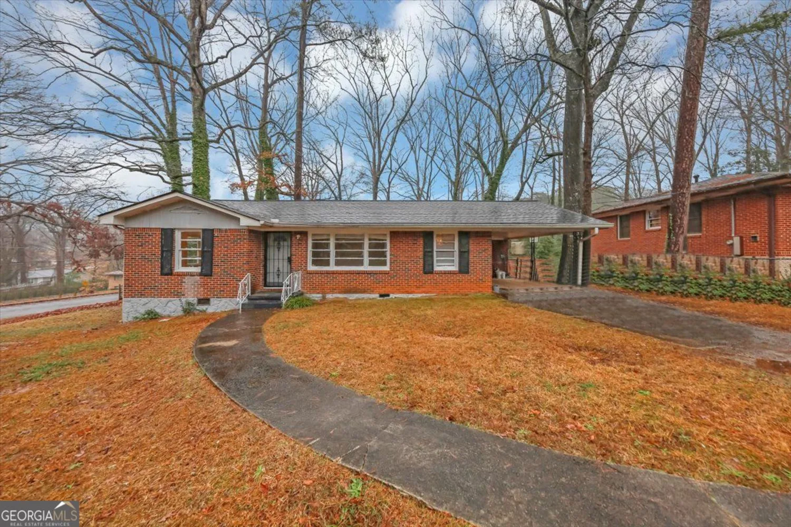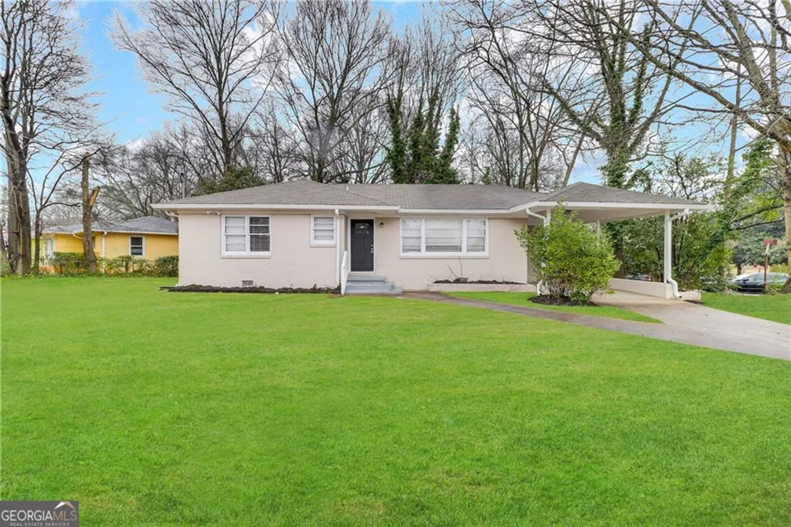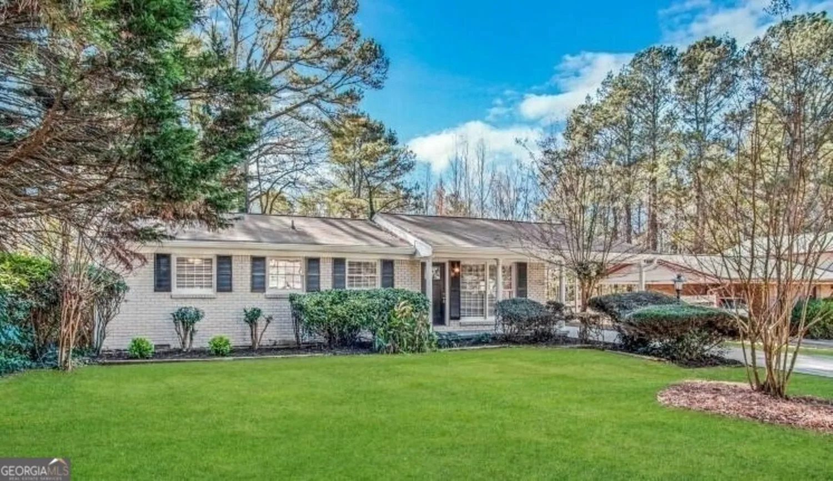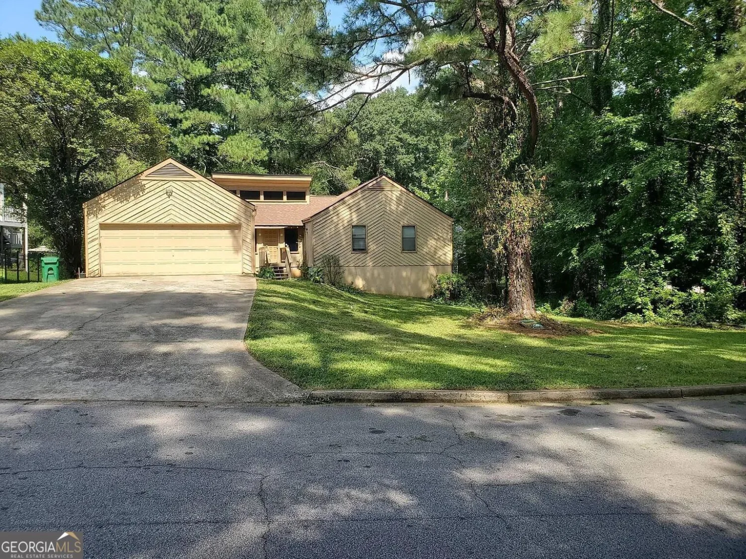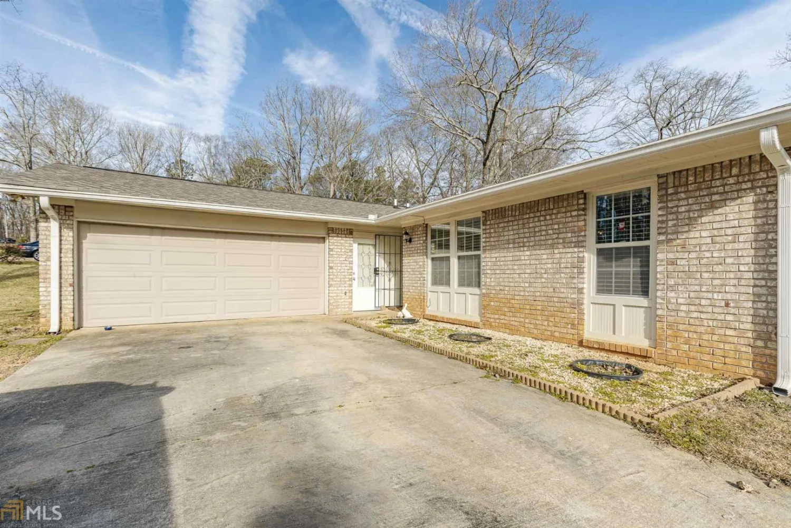4214 canby laneDecatur, GA 30035
4214 canby laneDecatur, GA 30035
Description
Very clean 4 side brick ranch with 4 bedroom 2.5 baths! Dual master bedrooms or a perfect roommate floor plan with the enclosed carport creating the second master! One featuring a full bath ensuite, the other a half bath! Natural light scattered throughout. Beautiful cabinets in kitchen and bathrooms. Great private backyard perfect for entertaining. Agents: Please read private remarks/look at the offer guidelines in docs before calling, it should answer all questions you have.
Property Details for 4214 Canby Lane
- Subdivision ComplexCanby Lane
- Architectural StyleBrick 4 Side, Ranch
- Parking FeaturesCarport
- Property AttachedYes
- Waterfront FeaturesNo Dock Or Boathouse
LISTING UPDATED:
- StatusActive
- MLS #10478719
- Days on Site59
- Taxes$4,579 / year
- MLS TypeResidential
- Year Built1956
- Lot Size0.35 Acres
- CountryDeKalb
LISTING UPDATED:
- StatusActive
- MLS #10478719
- Days on Site59
- Taxes$4,579 / year
- MLS TypeResidential
- Year Built1956
- Lot Size0.35 Acres
- CountryDeKalb
Building Information for 4214 Canby Lane
- StoriesOne
- Year Built1956
- Lot Size0.3500 Acres
Payment Calculator
Term
Interest
Home Price
Down Payment
The Payment Calculator is for illustrative purposes only. Read More
Property Information for 4214 Canby Lane
Summary
Location and General Information
- Community Features: Walk To Schools, Near Shopping
- Directions: I-20 East to Wesley Chapel Rd Exit, go north. Left on Canby Lane.
- Coordinates: 33.724974,-84.217177
School Information
- Elementary School: Canby Lane
- Middle School: Mary Mcleod Bethune
- High School: Towers
Taxes and HOA Information
- Parcel Number: 15 158 12 005
- Tax Year: 2024
- Association Fee Includes: None
Virtual Tour
Parking
- Open Parking: No
Interior and Exterior Features
Interior Features
- Cooling: Central Air
- Heating: Electric
- Appliances: Other
- Basement: Crawl Space
- Flooring: Laminate, Other, Tile
- Interior Features: Master On Main Level, Other, Roommate Plan, Vaulted Ceiling(s)
- Levels/Stories: One
- Main Bedrooms: 4
- Total Half Baths: 1
- Bathrooms Total Integer: 3
- Main Full Baths: 2
- Bathrooms Total Decimal: 2
Exterior Features
- Construction Materials: Brick, Other
- Fencing: Back Yard
- Roof Type: Composition
- Laundry Features: Other
- Pool Private: No
Property
Utilities
- Sewer: Public Sewer
- Utilities: Cable Available, Electricity Available, High Speed Internet, Natural Gas Available, Phone Available, Sewer Available, Underground Utilities, Water Available
- Water Source: Public
Property and Assessments
- Home Warranty: Yes
- Property Condition: Resale
Green Features
Lot Information
- Above Grade Finished Area: 1250
- Common Walls: No Common Walls
- Lot Features: Private
- Waterfront Footage: No Dock Or Boathouse
Multi Family
- Number of Units To Be Built: Square Feet
Rental
Rent Information
- Land Lease: Yes
Public Records for 4214 Canby Lane
Tax Record
- 2024$4,579.00 ($381.58 / month)
Home Facts
- Beds4
- Baths2
- Total Finished SqFt1,250 SqFt
- Above Grade Finished1,250 SqFt
- StoriesOne
- Lot Size0.3500 Acres
- StyleSingle Family Residence
- Year Built1956
- APN15 158 12 005
- CountyDeKalb


