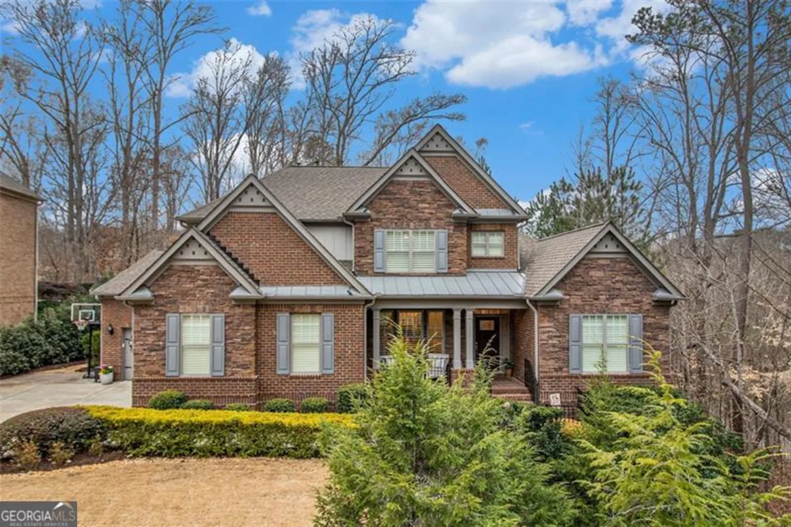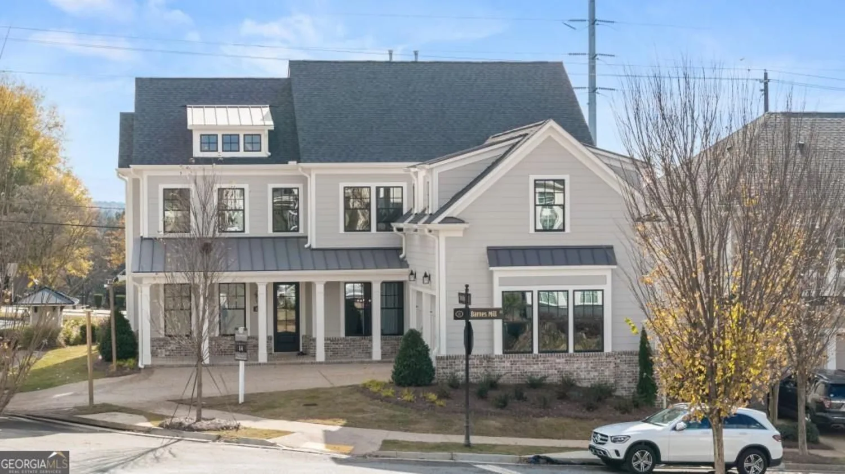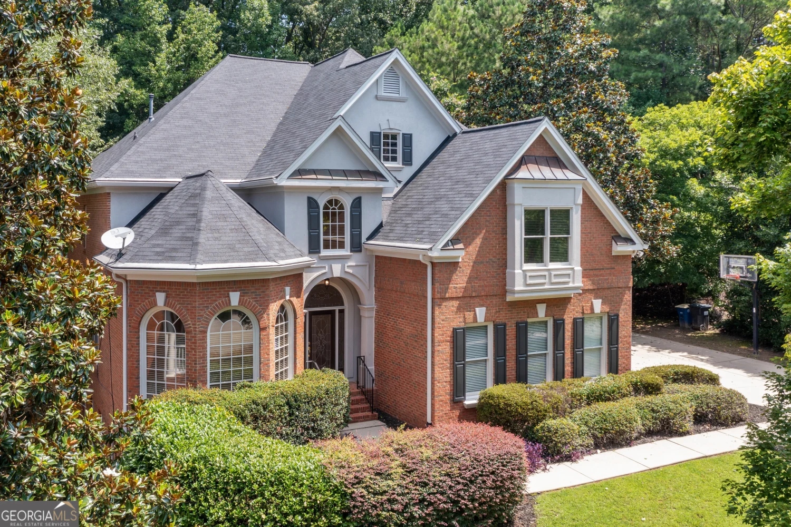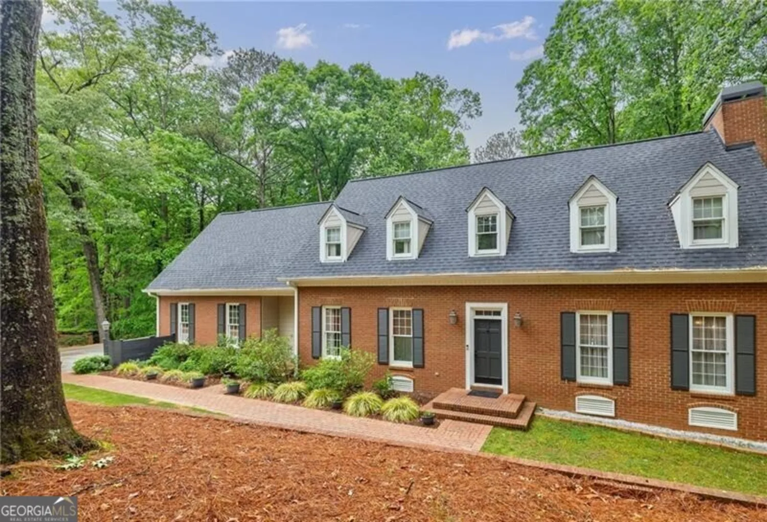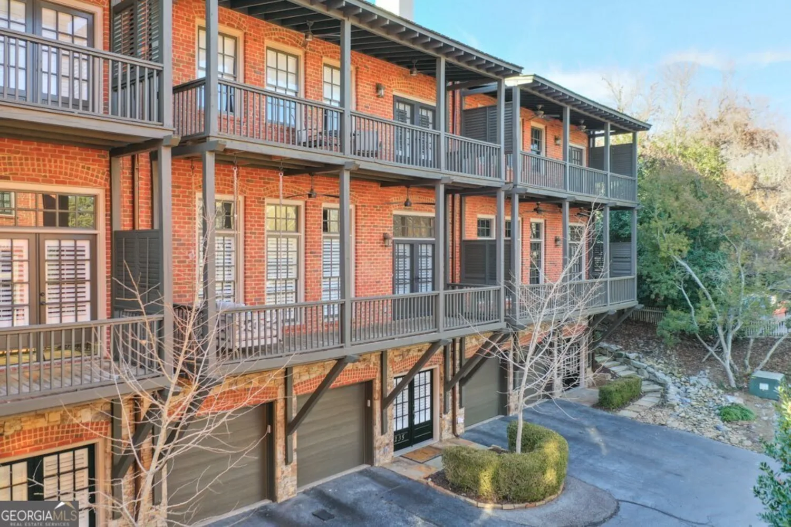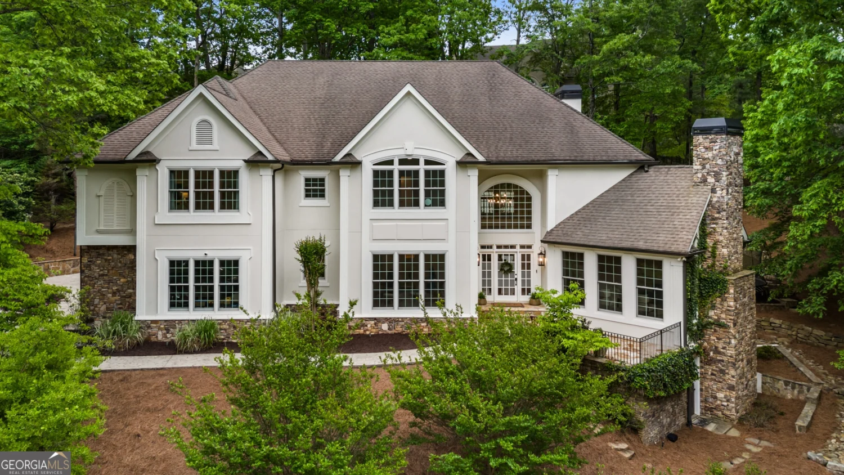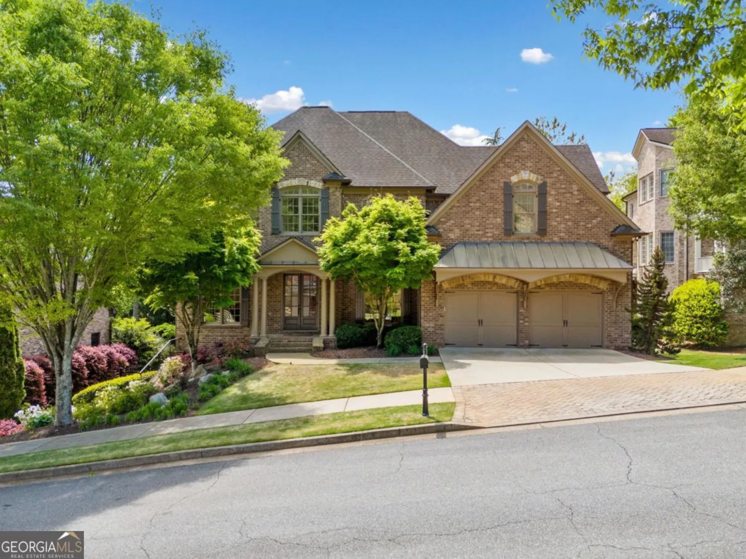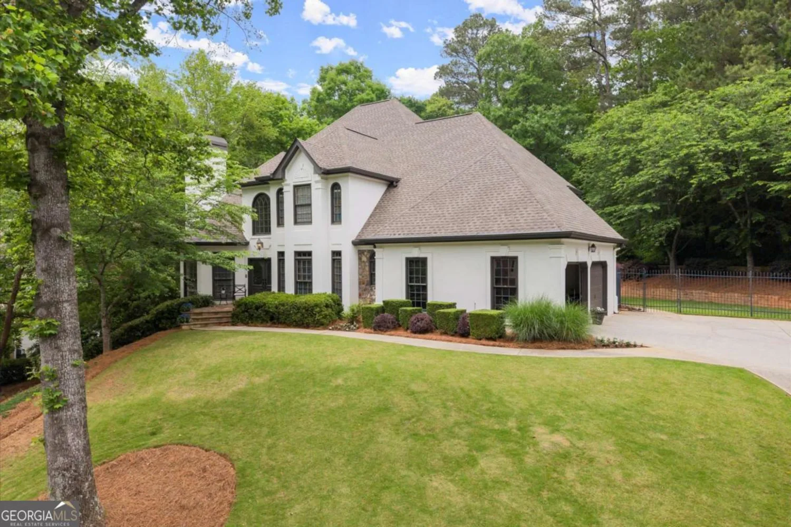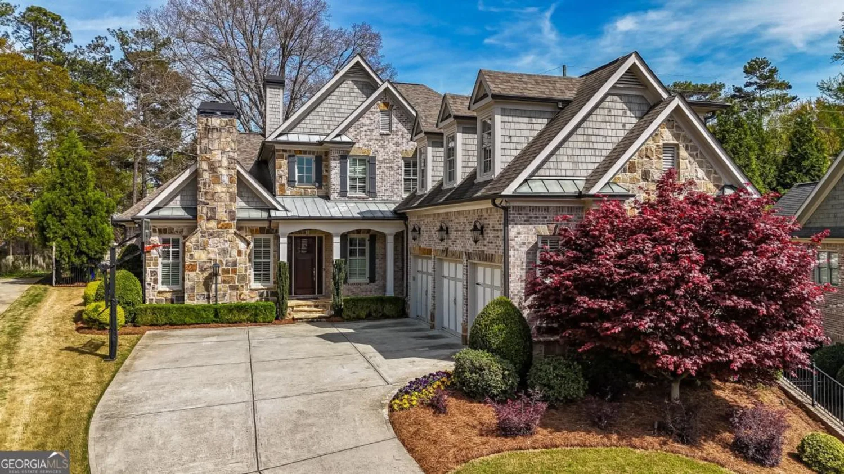210 steeple point driveRoswell, GA 30076
210 steeple point driveRoswell, GA 30076
Description
Welcome to 210 Steeple Pointe Drive, Roswell, GA, where luxury and tranquility converge in the heart of the prestigious Horseshoe Bend subdivision. This 6 bedrooms, 5 full baths and 2 half baths magnificent architectural gem spans over 7,000 square feet and is the epitome of elegance, designed for those who demand both sophistication and comfort. As you step into the impressive foyer, the coffered ceilings of the formal living room, the sizable dining room, and a distinct office or library invite you into a realm of opulence. The main level boasts an exquisite oversized primary suite with a sanctuary bathroom and direct access to a large private covered deck-your personal haven for serene mornings and evening gatherings. The heart of this home is its newly updated, luxurious kitchen. Gleaming countertops and a spacious layout make it a culinary delight, perfect for hosting family meals or lavish parties. Beyond the kitchen, a breakfast area and a keeping room with a cozy fireplace offer comfort and warmth. Upstairs, discover four oversized bedrooms, each with en-suite bathrooms-a testament to thoughtful design and privacy. The loft area provides versatility, ideal for a playroom or mediaroom. Descending to the brand new meticualously finished terrace level, you'll find a haven of entertainment and relaxation: a serene bedroom with a seating area, an alluring bathroom, a living room, family room, dining area, media room, mirrored gym, and even a golf room, and more all capped off with a beautiful kitchen and bar area. This masterpiece of luxury is ideal for multigenerational living. The lower level opens to a second expansive deck, offering yet another retreat into the tranquil, fenced backyard. Living in this exclusive enclave grants you the option to join the prestigious Horseshoe Bend Country Club, with premium facilities including golf and tennis. Experience the perfect blend of suburban peace with urban convenience; everything you need is just a moment away. Disclaimer: All information deemed reliable but not guaranteed and should be independently verified. Photos & lot lines may be virtually staged to assist buyers in visualizing the property's potential. Contact the listing agent for more information or to schedule a private showing.
Property Details for 210 Steeple Point Drive
- Subdivision ComplexHorseshoe Bend
- Architectural StyleTraditional
- ExteriorSprinkler System
- Num Of Parking Spaces3
- Parking FeaturesGarage Door Opener, Garage, Kitchen Level, Side/Rear Entrance
- Property AttachedYes
LISTING UPDATED:
- StatusPending
- MLS #10478752
- Days on Site41
- Taxes$11,802 / year
- HOA Fees$550 / month
- MLS TypeResidential
- Year Built2005
- Lot Size0.40 Acres
- CountryFulton
LISTING UPDATED:
- StatusPending
- MLS #10478752
- Days on Site41
- Taxes$11,802 / year
- HOA Fees$550 / month
- MLS TypeResidential
- Year Built2005
- Lot Size0.40 Acres
- CountryFulton
Building Information for 210 Steeple Point Drive
- StoriesThree Or More
- Year Built2005
- Lot Size0.4030 Acres
Payment Calculator
Term
Interest
Home Price
Down Payment
The Payment Calculator is for illustrative purposes only. Read More
Property Information for 210 Steeple Point Drive
Summary
Location and General Information
- Community Features: Clubhouse, Fitness Center, Golf, Park, Playground, Sidewalks, Street Lights, Walk To Schools, Near Shopping
- Directions: GA 400 North to exit 7A Holcomb Bridge Rd. east. Go 3 miles turn right on Steeple Chase Dr. Turn Right on Steeple Point Dr. Home is on the left
- Coordinates: 33.987898,-84.291667
School Information
- Elementary School: River Eves
- Middle School: Holcomb Bridge
- High School: Centennial
Taxes and HOA Information
- Parcel Number: 12 281707250024
- Tax Year: 2022
- Association Fee Includes: Other
- Tax Lot: 2
Virtual Tour
Parking
- Open Parking: No
Interior and Exterior Features
Interior Features
- Cooling: Electric
- Heating: Central, Zoned
- Appliances: Cooktop, Dishwasher, Disposal, Double Oven, Dryer, Gas Water Heater, Microwave, Oven, Refrigerator, Stainless Steel Appliance(s), Washer
- Basement: Finished
- Fireplace Features: Basement, Family Room, Gas Log
- Flooring: Carpet, Hardwood
- Interior Features: Bookcases, Double Vanity, High Ceilings, In-Law Floorplan, Master On Main Level, Separate Shower, Soaking Tub, Tray Ceiling(s), Vaulted Ceiling(s), Walk-In Closet(s), Wet Bar
- Levels/Stories: Three Or More
- Window Features: Double Pane Windows, Window Treatments
- Kitchen Features: Breakfast Area, Kitchen Island, Pantry, Walk-in Pantry
- Foundation: Slab
- Main Bedrooms: 1
- Total Half Baths: 2
- Bathrooms Total Integer: 8
- Main Full Baths: 1
- Bathrooms Total Decimal: 7
Exterior Features
- Construction Materials: Brick, Stucco
- Fencing: Back Yard
- Roof Type: Composition
- Security Features: Security System
- Laundry Features: In Hall, In Kitchen, Mud Room, Laundry Closet
- Pool Private: No
Property
Utilities
- Sewer: Public Sewer
- Utilities: Cable Available, Electricity Available, High Speed Internet, Natural Gas Available
- Water Source: Public
- Electric: 220 Volts
Property and Assessments
- Home Warranty: Yes
- Property Condition: Resale
Green Features
Lot Information
- Above Grade Finished Area: 7334
- Common Walls: No Common Walls
- Lot Features: Level, Private, Sloped
Multi Family
- Number of Units To Be Built: Square Feet
Rental
Rent Information
- Land Lease: Yes
Public Records for 210 Steeple Point Drive
Tax Record
- 2022$11,802.00 ($983.50 / month)
Home Facts
- Beds6
- Baths6
- Total Finished SqFt7,334 SqFt
- Above Grade Finished7,334 SqFt
- StoriesThree Or More
- Lot Size0.4030 Acres
- StyleSingle Family Residence
- Year Built2005
- APN12 281707250024
- CountyFulton
- Fireplaces2


