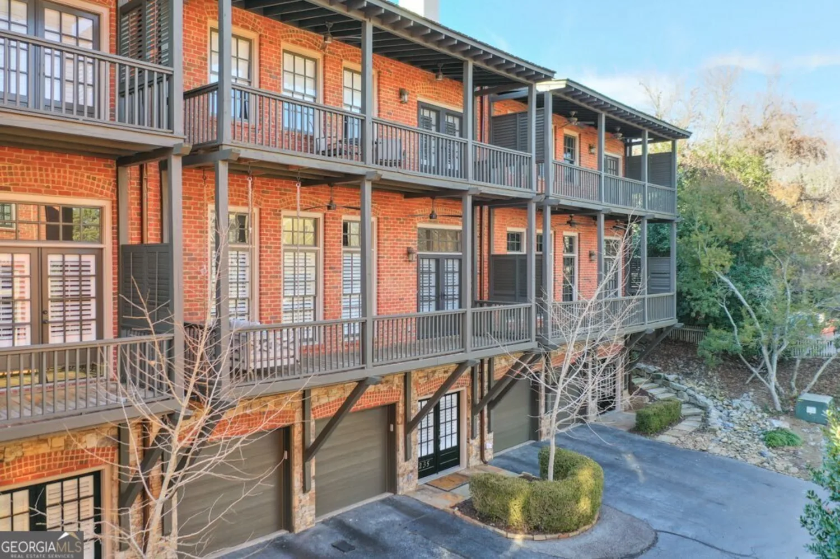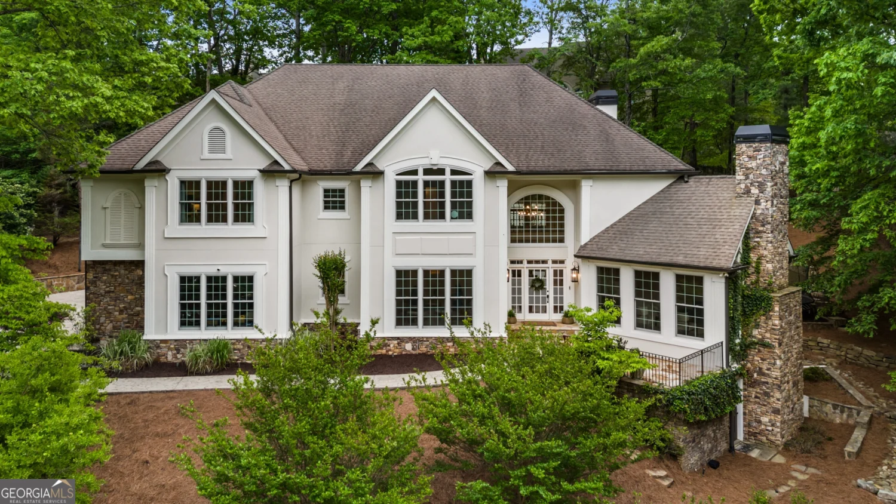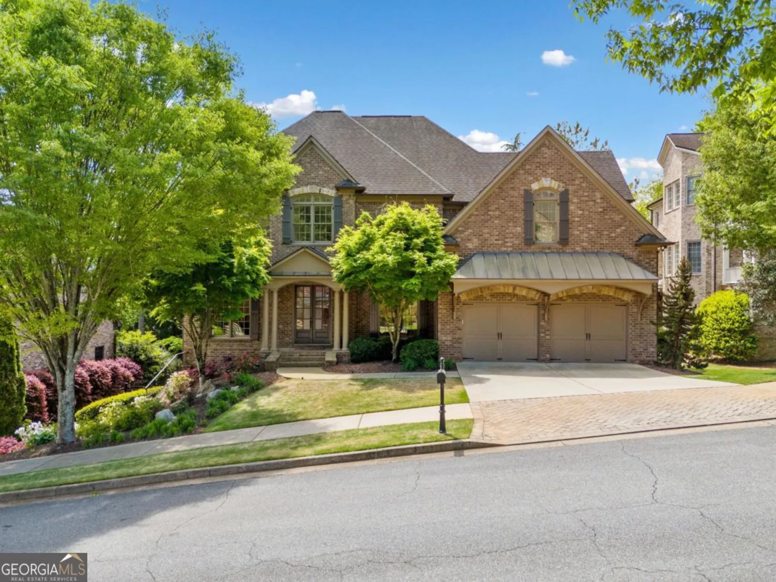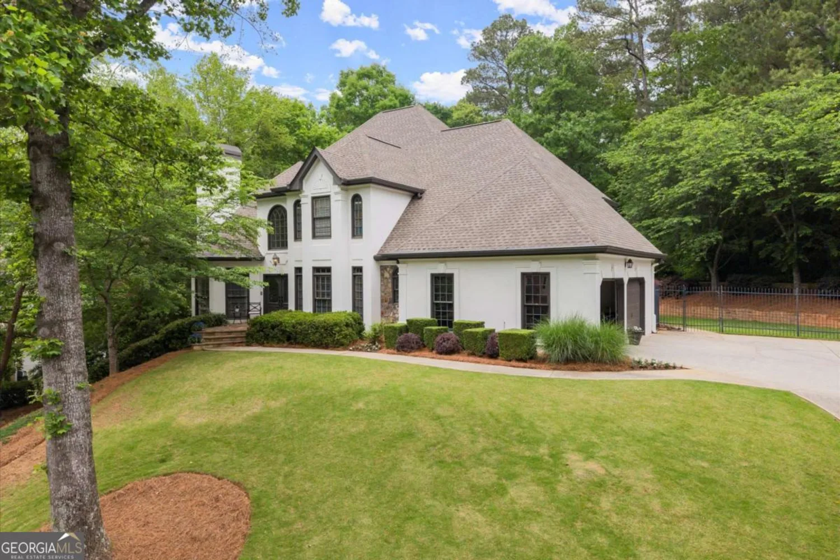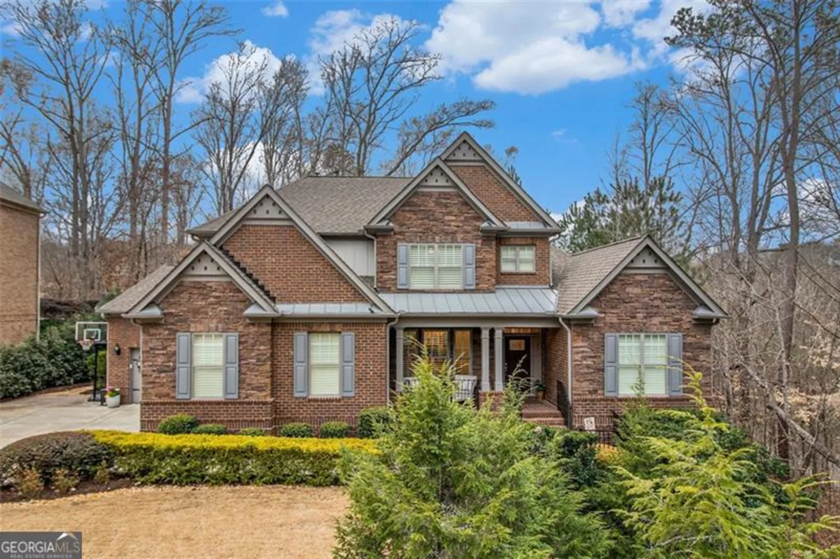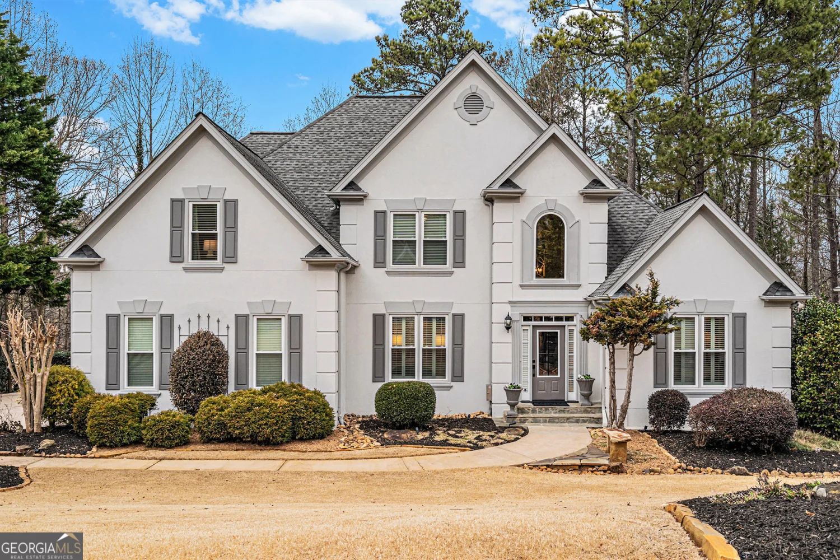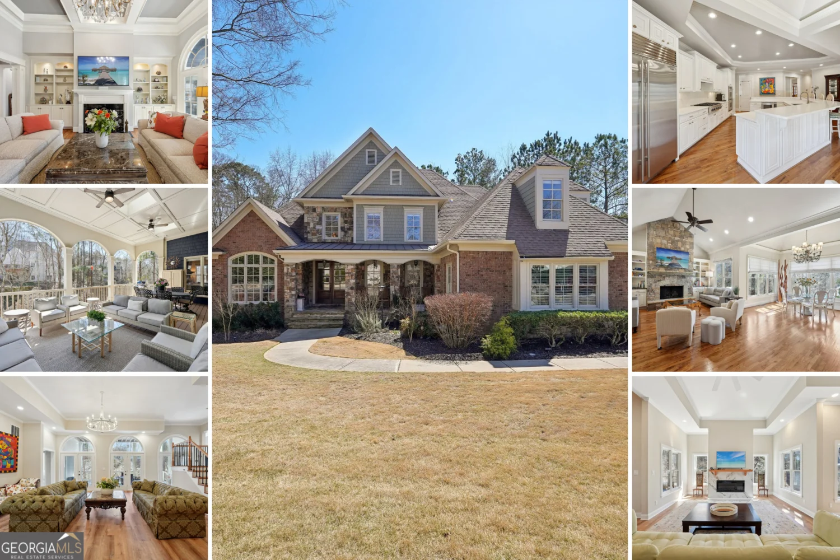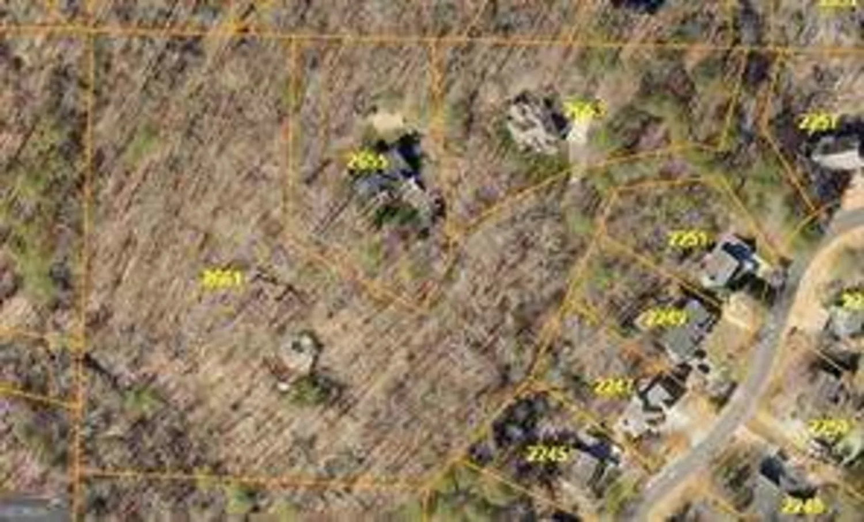3318 monceau wayRoswell, GA 30075
3318 monceau wayRoswell, GA 30075
Description
Elegant Estate in Roswell! Your new home at 3318 Monceau Way is awaiting you! This is a stunning 6-bedroom, 6.5-bathroom estate nestled in the popular community of Roswell, GA. Built in 2015, this 6,880 sq ft home offers refined living with a blend of timeless elegance and modern amenities. Beautiful hardwood flooring throughout, custom plantation shutters on the main level, a kitchen with Thermador appliances and ample cabinet space & under cabinet lighting along with gorgeous solid surface countertops and subway tile backsplash makes this a space that you will love gathering in. The primary bedroom is on the 1st floor with a large walk-in closet with custom shelving. Currently the 6th bedroom with full bath over the garage is being used as a home gym. The 1st floor also offers a stunning home office with French doors and a stone fireplace. Versatile Finished Terrace Level-The fully finished terrace level offers expansive space for a home theater, gym, or guest suite, complete with a full bathroom and ample storage. There is also lots of storage space or build out a work shop or craft room. Outdoor Oasis- Enjoy the level, fenced backyardCoperfect for outdoor gatherings around the custom outdoor fireplace or you can plan to add a pool. The three-car garage provides ample space for vehicles and storage. Prime Location - Situated in the sought-after Pope High School district, this home offers easy access to historic downtown Roswell, known for its charming shops, dining, and cultural events. Commuters will appreciate the proximity to major highways, ensuring a smooth journey to Atlanta and surrounding areas. Experience the Best of Roswell Living- DonCOt miss the opportunity to own this exceptional home in one of RoswellCOs most desirable areas.
Property Details for 3318 Monceau Way
- Subdivision ComplexTiffany Place
- Architectural StyleTraditional
- ExteriorOther
- Num Of Parking Spaces3
- Parking FeaturesAttached, Garage, Garage Door Opener, Kitchen Level, Side/Rear Entrance
- Property AttachedYes
LISTING UPDATED:
- StatusPending
- MLS #10502252
- Days on Site11
- Taxes$13,690 / year
- HOA Fees$750 / month
- MLS TypeResidential
- Year Built2015
- Lot Size0.44 Acres
- CountryCobb
LISTING UPDATED:
- StatusPending
- MLS #10502252
- Days on Site11
- Taxes$13,690 / year
- HOA Fees$750 / month
- MLS TypeResidential
- Year Built2015
- Lot Size0.44 Acres
- CountryCobb
Building Information for 3318 Monceau Way
- StoriesTwo
- Year Built2015
- Lot Size0.4400 Acres
Payment Calculator
Term
Interest
Home Price
Down Payment
The Payment Calculator is for illustrative purposes only. Read More
Property Information for 3318 Monceau Way
Summary
Location and General Information
- Community Features: None
- Directions: North on Johnson Ferry, right on Shallowford, left on Childers, left into Tiffany Place, right on Monceau.
- Coordinates: 34.033873,-84.415938
School Information
- Elementary School: Tritt
- Middle School: Hightower Trail
- High School: Pope
Taxes and HOA Information
- Parcel Number: 01002900690
- Tax Year: 2024
- Association Fee Includes: Reserve Fund
Virtual Tour
Parking
- Open Parking: No
Interior and Exterior Features
Interior Features
- Cooling: Ceiling Fan(s), Central Air, Gas
- Heating: Central, Forced Air, Natural Gas
- Appliances: Dishwasher, Disposal, Double Oven, Gas Water Heater, Microwave, Refrigerator, Stainless Steel Appliance(s)
- Basement: Bath Finished, Daylight, Exterior Entry, Finished, Full, Interior Entry
- Fireplace Features: Factory Built, Family Room, Other, Outside
- Flooring: Carpet, Hardwood, Tile
- Interior Features: Beamed Ceilings, Bookcases, Double Vanity, Master On Main Level, Walk-In Closet(s)
- Levels/Stories: Two
- Window Features: Double Pane Windows, Window Treatments
- Kitchen Features: Breakfast Area, Breakfast Room, Kitchen Island, Solid Surface Counters, Walk-in Pantry
- Main Bedrooms: 1
- Total Half Baths: 1
- Bathrooms Total Integer: 7
- Main Full Baths: 1
- Bathrooms Total Decimal: 6
Exterior Features
- Construction Materials: Brick, Other
- Fencing: Back Yard, Fenced
- Patio And Porch Features: Patio, Porch, Screened
- Roof Type: Composition
- Security Features: Security System, Smoke Detector(s)
- Laundry Features: In Hall
- Pool Private: No
Property
Utilities
- Sewer: Public Sewer
- Utilities: Cable Available, Electricity Available, High Speed Internet, Natural Gas Available, Phone Available, Sewer Connected, Underground Utilities, Water Available
- Water Source: Public
- Electric: 220 Volts
Property and Assessments
- Home Warranty: Yes
- Property Condition: Resale
Green Features
Lot Information
- Above Grade Finished Area: 4756
- Common Walls: No Common Walls
- Lot Features: Cul-De-Sac
Multi Family
- Number of Units To Be Built: Square Feet
Rental
Rent Information
- Land Lease: Yes
Public Records for 3318 Monceau Way
Tax Record
- 2024$13,690.00 ($1,140.83 / month)
Home Facts
- Beds6
- Baths6
- Total Finished SqFt6,880 SqFt
- Above Grade Finished4,756 SqFt
- Below Grade Finished2,124 SqFt
- StoriesTwo
- Lot Size0.4400 Acres
- StyleSingle Family Residence
- Year Built2015
- APN01002900690
- CountyCobb
- Fireplaces3


