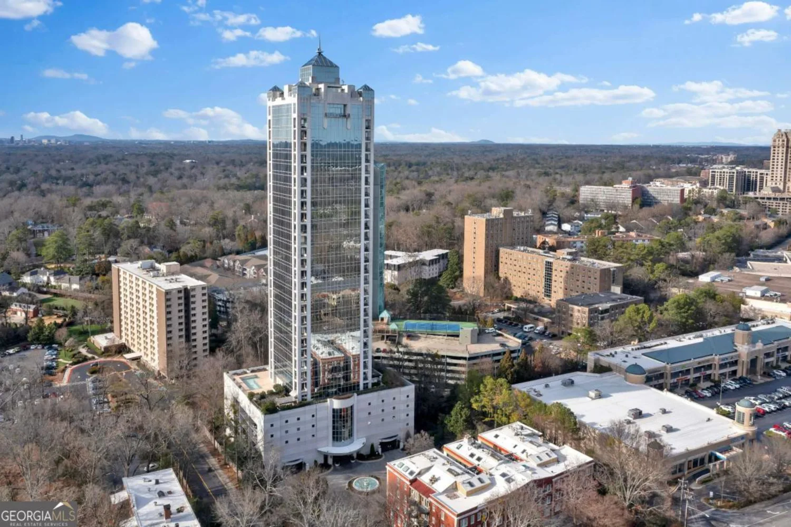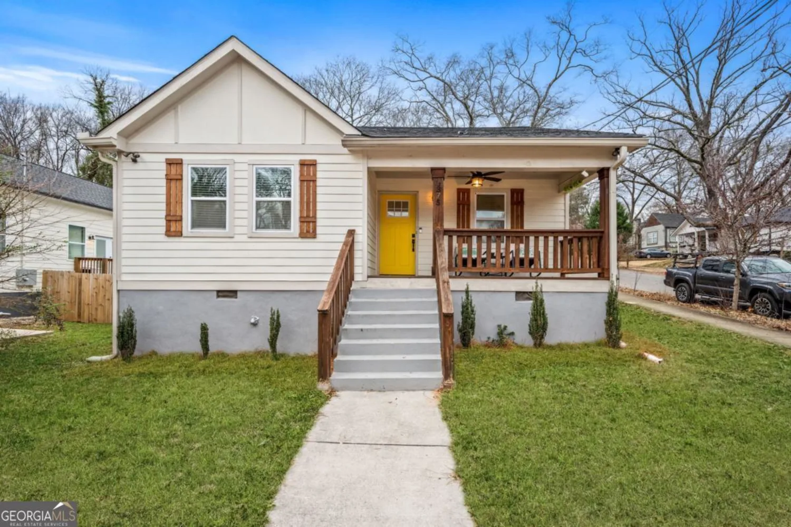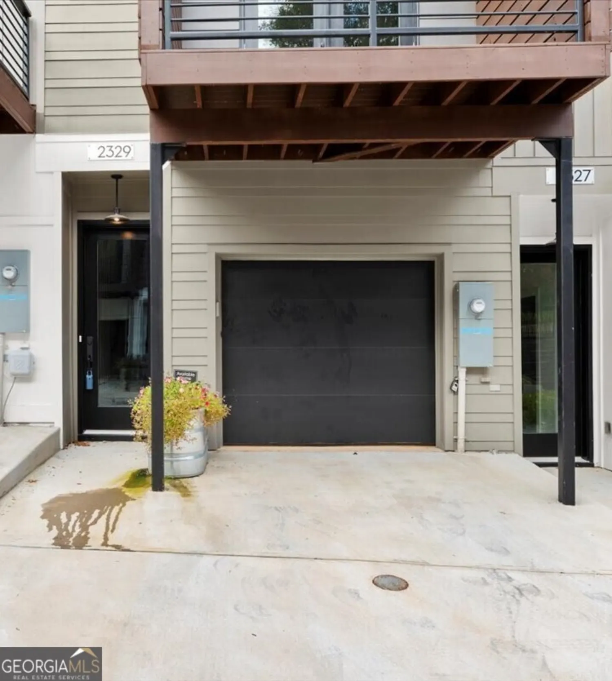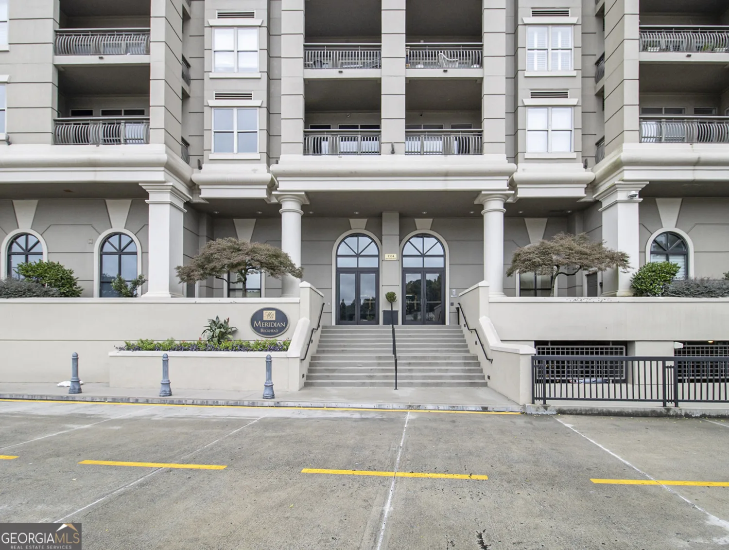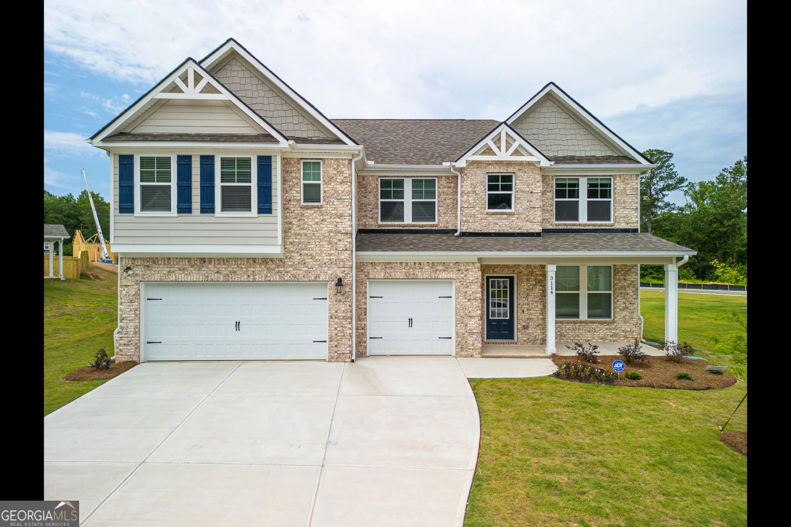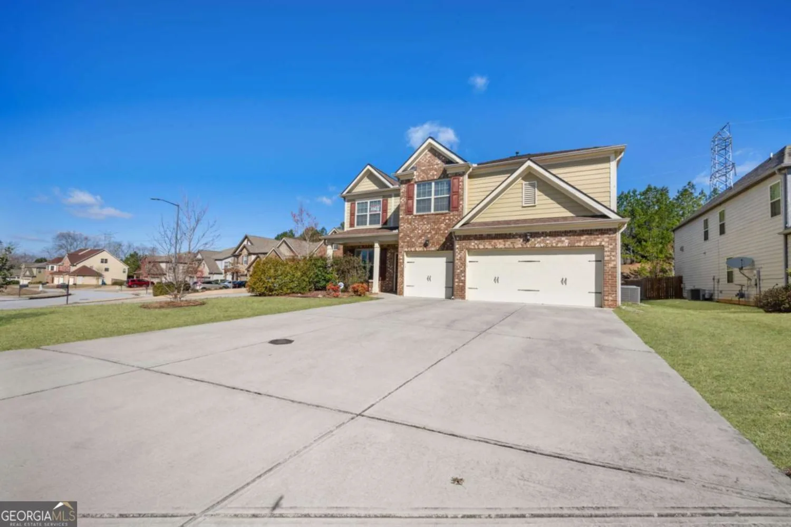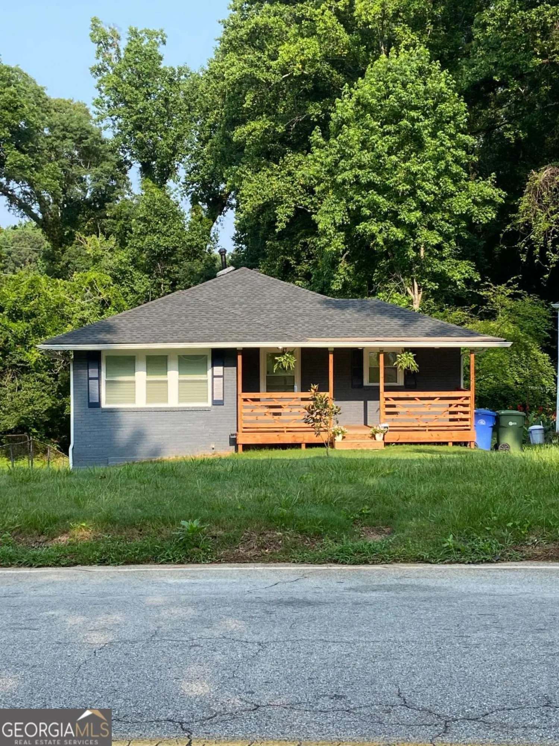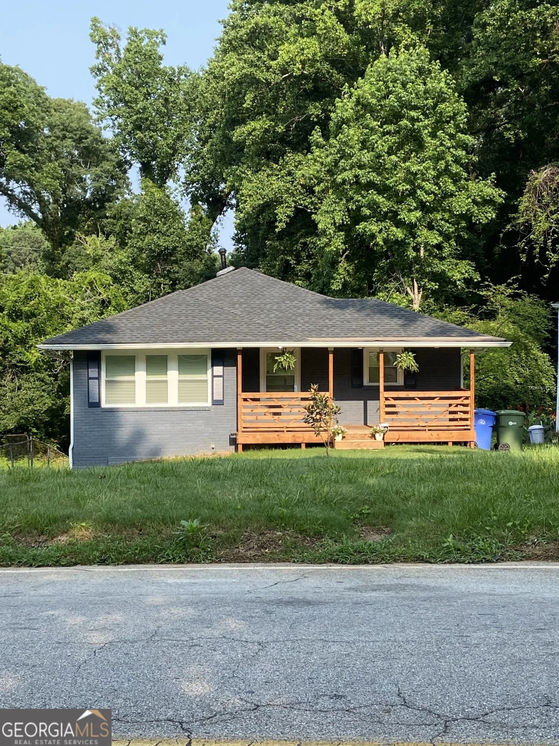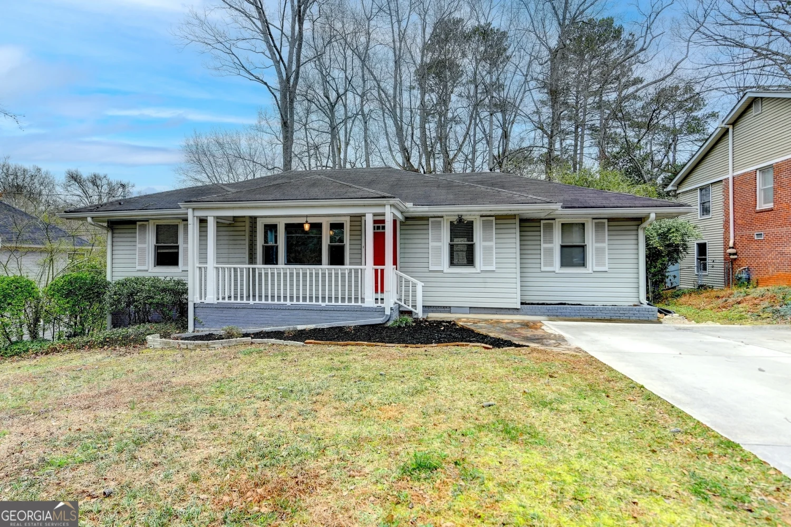2692 glenrose hillAtlanta, GA 30341
2692 glenrose hillAtlanta, GA 30341
Description
Timeless designed home masterful blend of sophistication, functionality, and comfort! Gracious spacious foyer with high ceilings showcases the classic staircase. Primary suite, a true retreat is on the main level conveniently tucked away from the family room. The well thought out floor plan includes a designer kitchen flows seamlessly with soaring ceilings and is tastefully appointed which opens to a spacious patio. Multiple windows bring in abundant natural light, The second level exudes warmth with three additional spacious bedrooms. The upstairs is complete with 3 generously sized bedrooms and two full bathrooms. Perfectly situated within the neighborhood on a quiet cul-de-sac lot. Roof, 2021 with transferable warranty; windows, 2017 & 2022; floors upstairs and primary bedroom, 2024; ductwork replaced, new furnace motor, 2025; AC 2018; dishwasher, 2020; range, 2023; refrigerator, 2024; water heater, 2023. Free transferable terminate warranty.
Property Details for 2692 Glenrose Hill
- Subdivision ComplexGlenrose
- Architectural StyleBrick Front, Traditional
- ExteriorGarden
- Parking FeaturesGarage
- Property AttachedYes
LISTING UPDATED:
- StatusClosed
- MLS #10478881
- Days on Site53
- Taxes$5,190 / year
- MLS TypeResidential
- Year Built1993
- Lot Size0.19 Acres
- CountryDeKalb
LISTING UPDATED:
- StatusClosed
- MLS #10478881
- Days on Site53
- Taxes$5,190 / year
- MLS TypeResidential
- Year Built1993
- Lot Size0.19 Acres
- CountryDeKalb
Building Information for 2692 Glenrose Hill
- StoriesTwo
- Year Built1993
- Lot Size0.1900 Acres
Payment Calculator
Term
Interest
Home Price
Down Payment
The Payment Calculator is for illustrative purposes only. Read More
Property Information for 2692 Glenrose Hill
Summary
Location and General Information
- Community Features: Street Lights, Near Public Transport, Walk To Schools, Near Shopping
- Directions: GPS Friendly
- Coordinates: 33.864563,-84.250664
School Information
- Elementary School: Henderson Mill
- Middle School: Henderson
- High School: Lakeside
Taxes and HOA Information
- Parcel Number: 18 250 11 083
- Tax Year: 2024
- Association Fee Includes: Maintenance Grounds
- Tax Lot: 38
Virtual Tour
Parking
- Open Parking: No
Interior and Exterior Features
Interior Features
- Cooling: Ceiling Fan(s), Central Air
- Heating: Central, Natural Gas
- Appliances: Dishwasher, Disposal, Refrigerator
- Basement: None
- Fireplace Features: Gas Log, Gas Starter, Living Room
- Flooring: Hardwood
- Interior Features: Master On Main Level, Separate Shower, Entrance Foyer, Vaulted Ceiling(s)
- Levels/Stories: Two
- Window Features: Double Pane Windows
- Kitchen Features: Breakfast Bar
- Foundation: Slab
- Main Bedrooms: 1
- Total Half Baths: 1
- Bathrooms Total Integer: 3
- Main Full Baths: 1
- Bathrooms Total Decimal: 2
Exterior Features
- Construction Materials: Brick, Other
- Fencing: Back Yard, Fenced, Wood
- Patio And Porch Features: Patio
- Roof Type: Composition
- Laundry Features: In Kitchen
- Pool Private: No
Property
Utilities
- Sewer: Public Sewer
- Utilities: Cable Available, Electricity Available, High Speed Internet, Natural Gas Available, Phone Available, Sewer Available, Water Available
- Water Source: Public
Property and Assessments
- Home Warranty: Yes
- Property Condition: Resale
Green Features
Lot Information
- Above Grade Finished Area: 1928
- Common Walls: No Common Walls
- Lot Features: Private, Sloped
Multi Family
- Number of Units To Be Built: Square Feet
Rental
Rent Information
- Land Lease: Yes
Public Records for 2692 Glenrose Hill
Tax Record
- 2024$5,190.00 ($432.50 / month)
Home Facts
- Beds4
- Baths2
- Total Finished SqFt1,928 SqFt
- Above Grade Finished1,928 SqFt
- StoriesTwo
- Lot Size0.1900 Acres
- StyleSingle Family Residence
- Year Built1993
- APN18 250 11 083
- CountyDeKalb
- Fireplaces1


