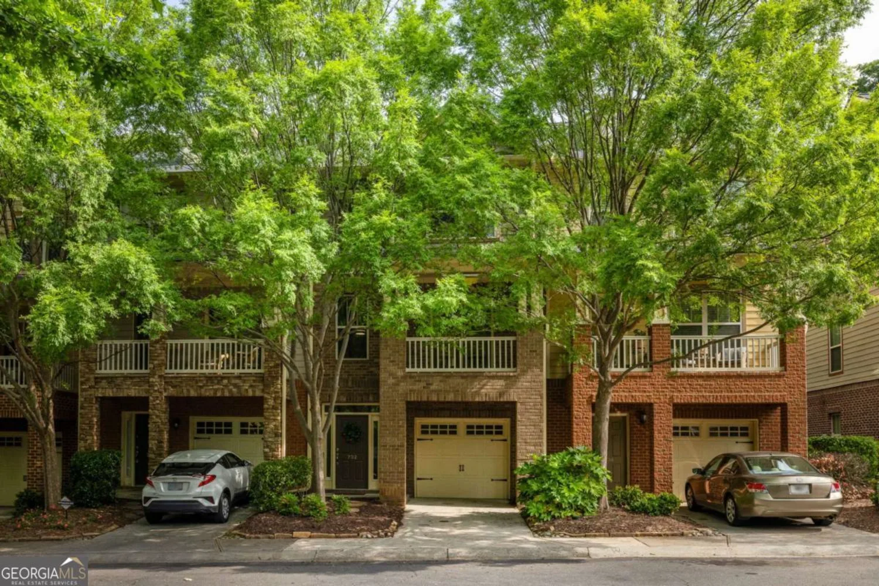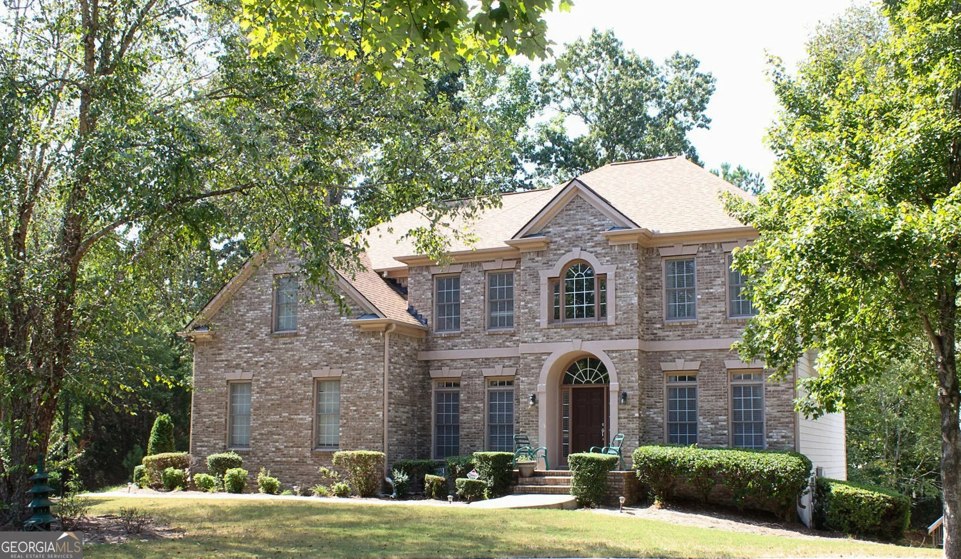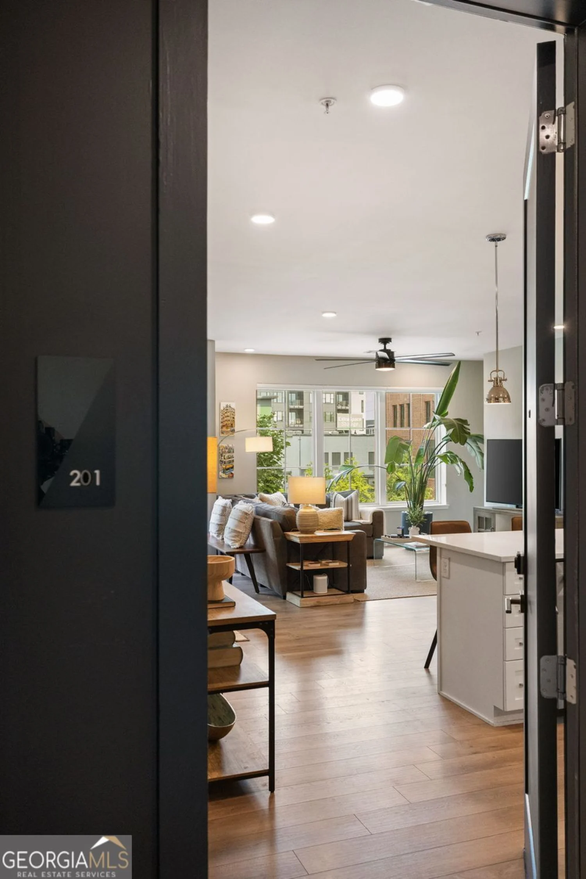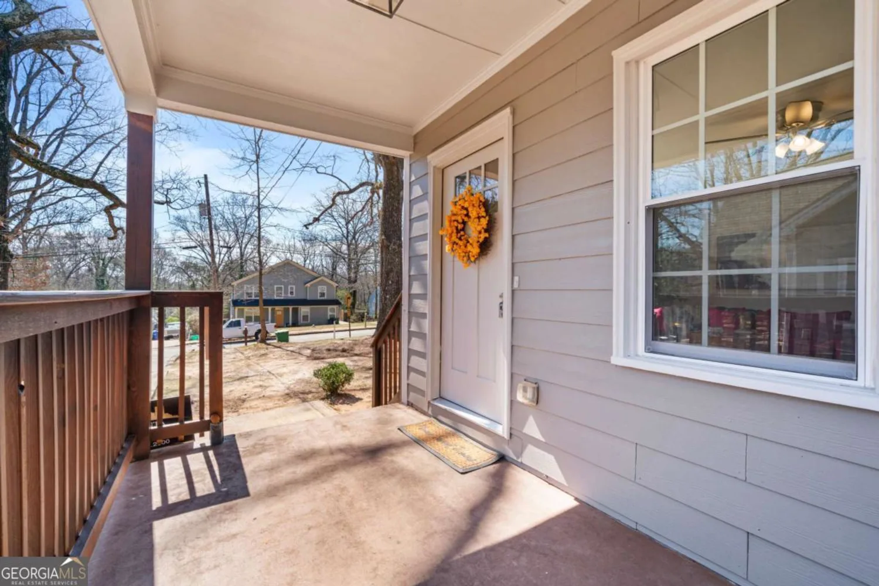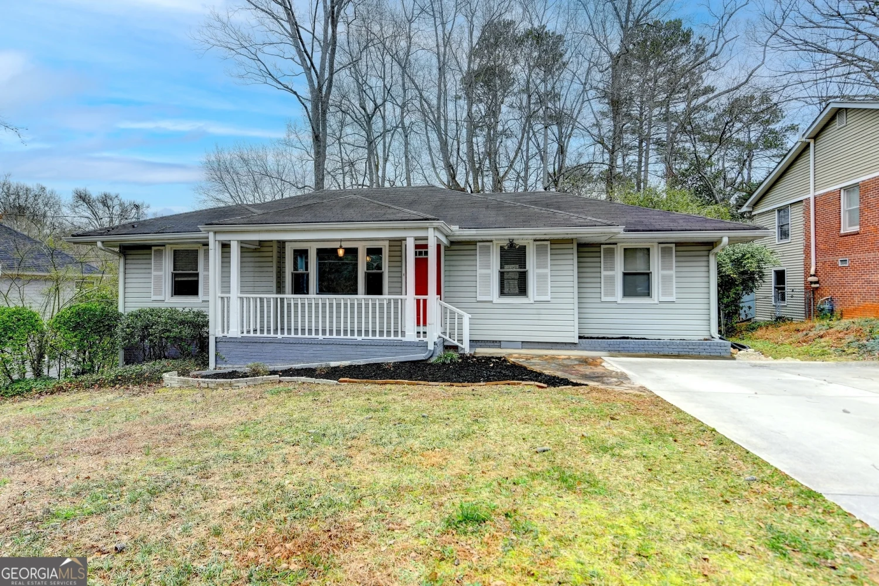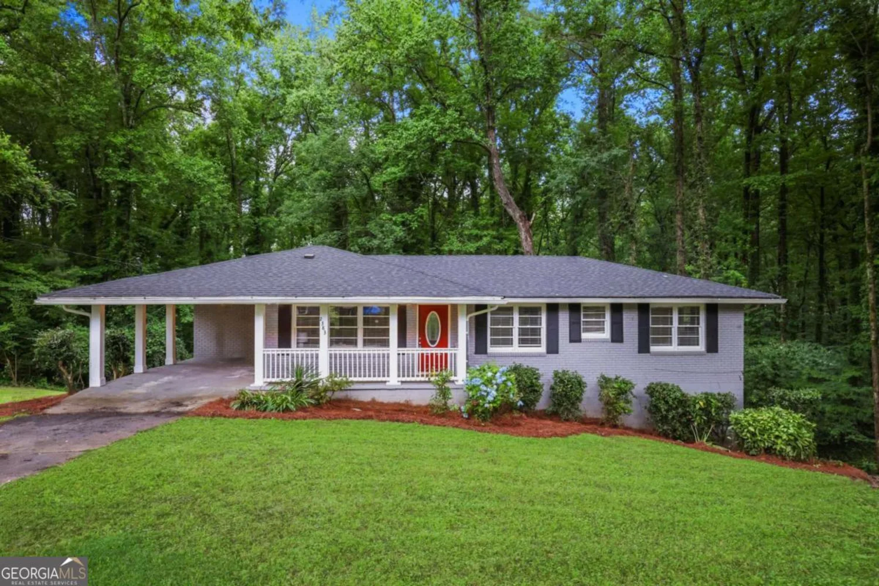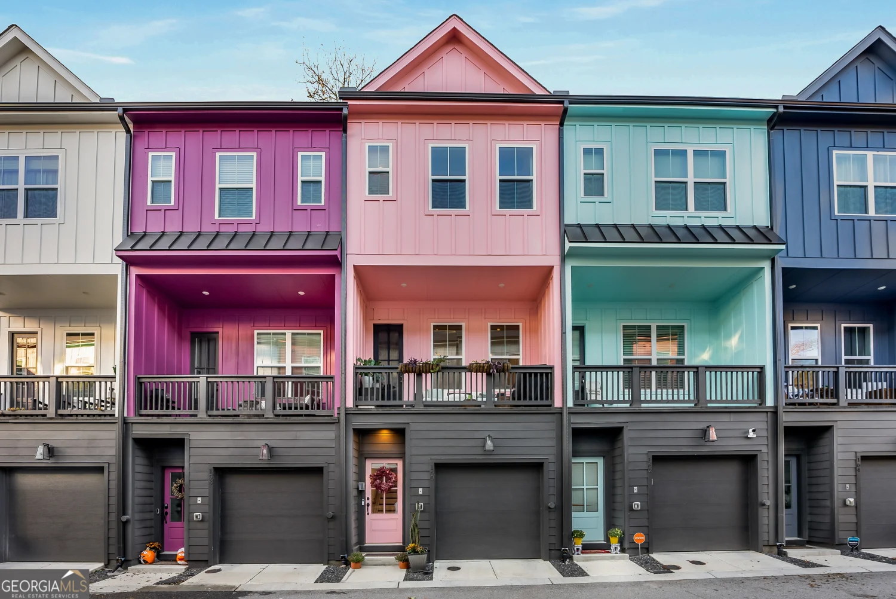2319 beecher road swAtlanta, GA 30311
2319 beecher road swAtlanta, GA 30311
Description
OMG-you are finally HOME! This stunning, fully renovated 4BR/3BA ranch-style home with a full daylight basement sits in the heart of Atlanta and blends timeless character with modern comfort. Featuring original hardwood flooring, brand-new roof, all-new stainless-steel appliances, new washer and dryer, quartz countertops, soft-close shaker cabinets, designer tile bathrooms, updated lighting throughout, and fresh interior/exterior paint. The open-concept layout welcomes abundant natural light-perfect for entertaining or everyday living. The expansive basement offers versatile space for an in-law suite, media room, office, or rental potential. Enjoy peace of mind with new HVAC and updated electrical and plumbing. Conveniently located near highways, downtown Atlanta, parks, dining, and shopping. Move-in ready so bring your bags and move right in-your dream home is here!
Property Details for 2319 Beecher Road SW
- Subdivision ComplexBeecher Hills
- Architectural StyleBrick 4 Side, Ranch
- Num Of Parking Spaces6
- Parking FeaturesOff Street
- Property AttachedYes
- Waterfront FeaturesNo Dock Or Boathouse
LISTING UPDATED:
- StatusActive
- MLS #10535744
- Days on Site1
- Taxes$4,322 / year
- MLS TypeResidential
- Year Built1955
- Lot Size0.29 Acres
- CountryFulton
LISTING UPDATED:
- StatusActive
- MLS #10535744
- Days on Site1
- Taxes$4,322 / year
- MLS TypeResidential
- Year Built1955
- Lot Size0.29 Acres
- CountryFulton
Building Information for 2319 Beecher Road SW
- StoriesTwo
- Year Built1955
- Lot Size0.2930 Acres
Payment Calculator
Term
Interest
Home Price
Down Payment
The Payment Calculator is for illustrative purposes only. Read More
Property Information for 2319 Beecher Road SW
Summary
Location and General Information
- Community Features: None
- Directions: Use GPS- 75 N towards East point 166
- Coordinates: 33.726144,-84.464134
School Information
- Elementary School: Beecher Hills
- Middle School: Young
- High School: Mays
Taxes and HOA Information
- Parcel Number: 14 018300030254
- Tax Year: 2024
- Association Fee Includes: None
Virtual Tour
Parking
- Open Parking: No
Interior and Exterior Features
Interior Features
- Cooling: Central Air
- Heating: Central
- Appliances: Dishwasher, Dryer, Electric Water Heater, Microwave, Refrigerator, Washer
- Basement: Bath Finished, Exterior Entry, Finished, Full
- Flooring: Hardwood
- Interior Features: Bookcases, Master On Main Level
- Levels/Stories: Two
- Kitchen Features: Country Kitchen
- Foundation: Slab
- Main Bedrooms: 3
- Bathrooms Total Integer: 3
- Main Full Baths: 2
- Bathrooms Total Decimal: 3
Exterior Features
- Accessibility Features: Accessible Approach with Ramp, Accessible Doors
- Construction Materials: Brick
- Fencing: Chain Link
- Roof Type: Other
- Laundry Features: In Basement
- Pool Private: No
Property
Utilities
- Sewer: Public Sewer
- Utilities: Cable Available, Electricity Available, Sewer Available, Water Available
- Water Source: Public
- Electric: Generator
Property and Assessments
- Home Warranty: Yes
- Property Condition: Resale
Green Features
- Green Energy Efficient: Appliances
Lot Information
- Common Walls: No Common Walls
- Lot Features: Private
- Waterfront Footage: No Dock Or Boathouse
Multi Family
- Number of Units To Be Built: Square Feet
Rental
Rent Information
- Land Lease: Yes
Public Records for 2319 Beecher Road SW
Tax Record
- 2024$4,322.00 ($360.17 / month)
Home Facts
- Beds5
- Baths3
- StoriesTwo
- Lot Size0.2930 Acres
- StyleSingle Family Residence
- Year Built1955
- APN14 018300030254
- CountyFulton


