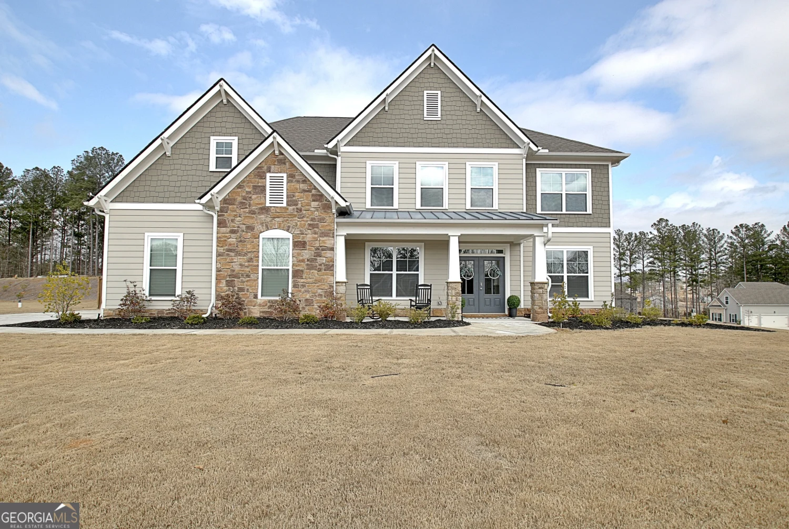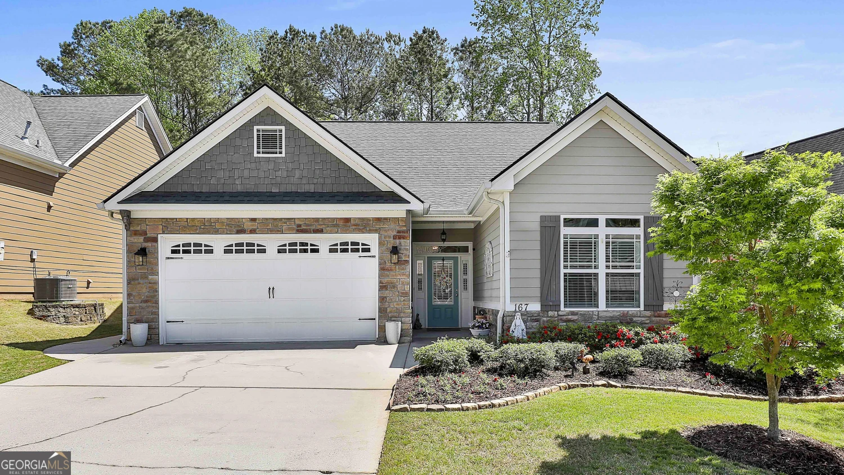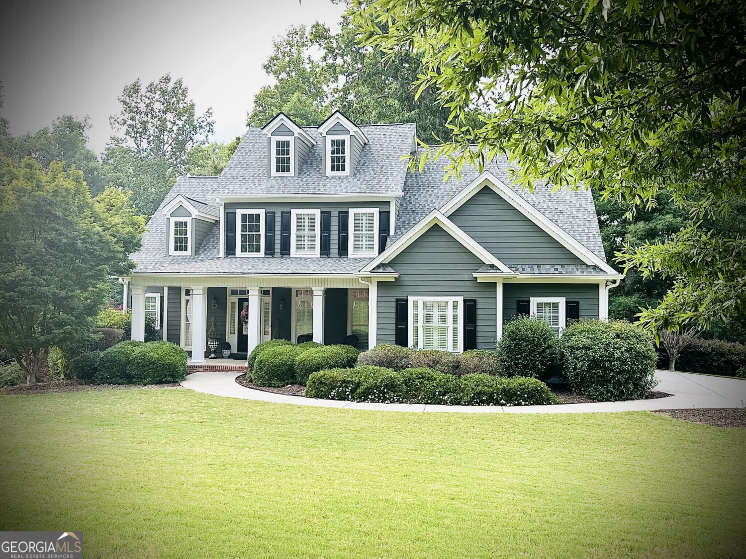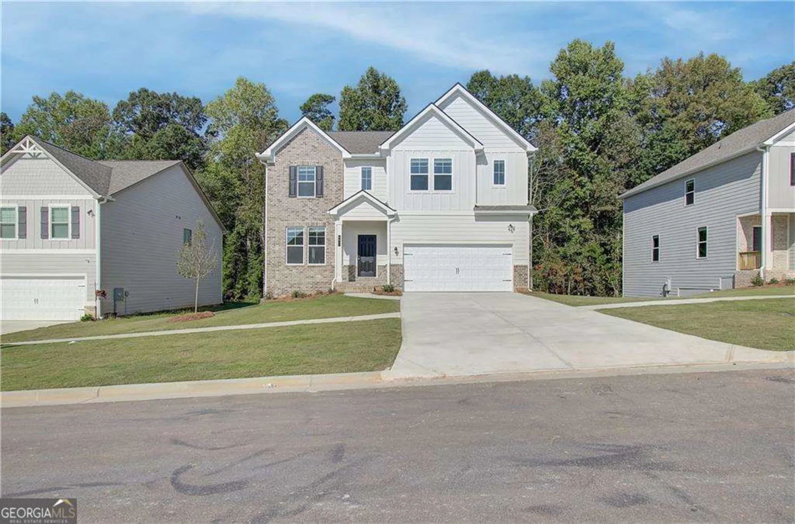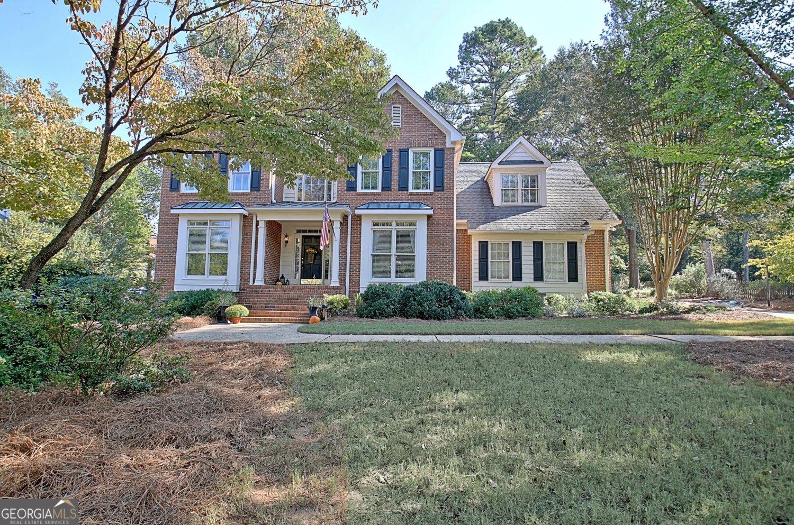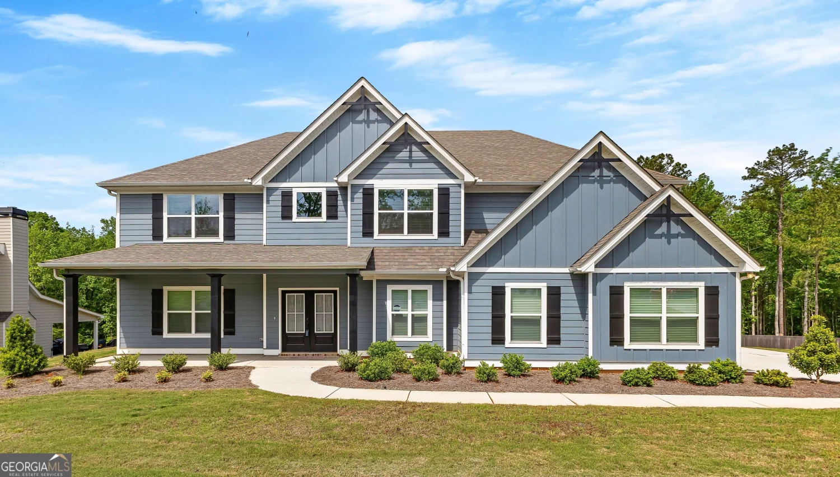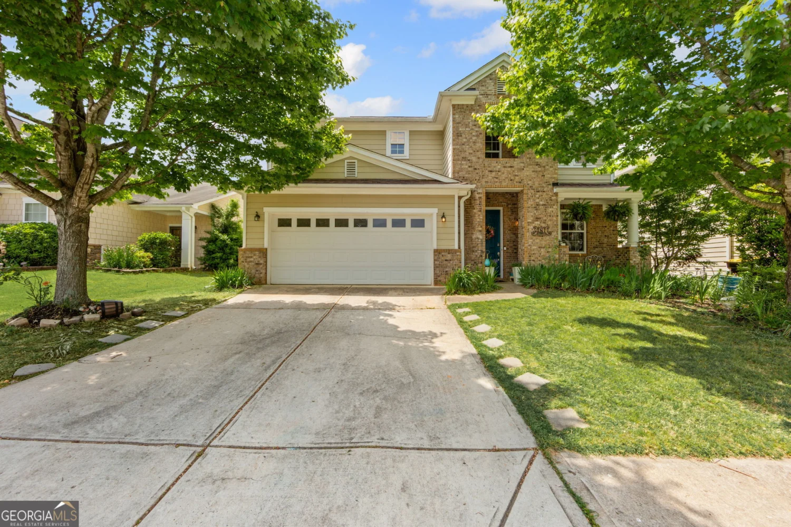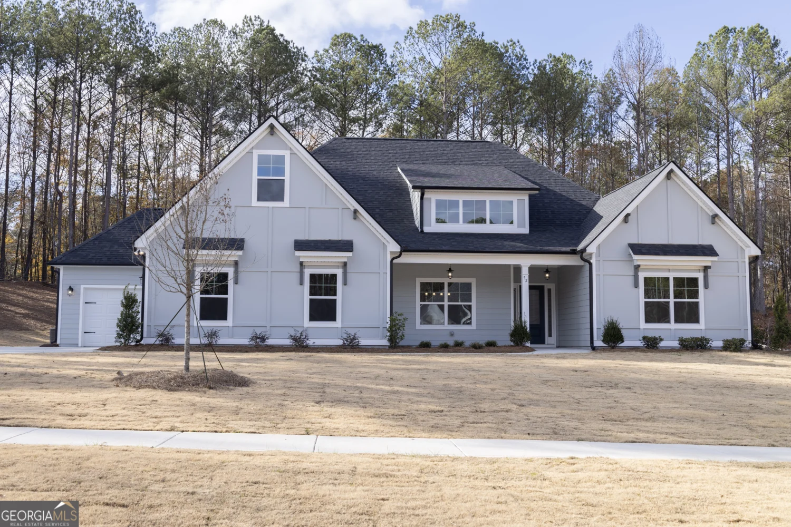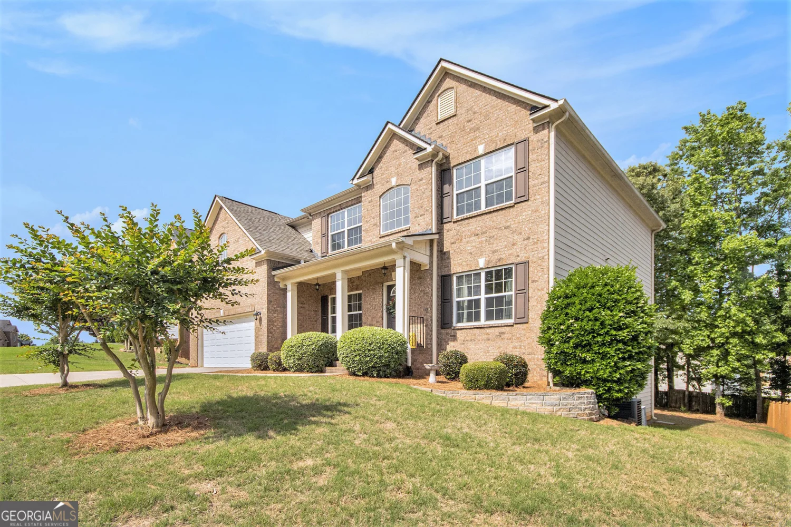260 highwoods parkwayNewnan, GA 30265
260 highwoods parkwayNewnan, GA 30265
Description
CHECK OUT THIS GORGEOUS FINISHED BASEMENT HOME W/ R-O-O-M FOR ALL ideally set on GOLF COURSE w/ LARGE BACKYARD & PRETTY VIEWS! Lots of Upgrades, to New Carpet installed in basement, NEW Fans & Lighting, NEW paint on many walls & cool look BARN WOOD WALL in Keeping rm off Kitchen! You'll love the spaciousness & coziness this Lichty Bros built home has to offer...Hardwd floors, abundant trim w/ niches to feature your decor. Amazing Kitchen w/ fresh painted custom cabinets, gas cooktop & cool vent hood, wall ovens, back-splash & curved granite b'fast bar. Family rm w/ coffered ceiling & Fireplace in Keeping rm & Family rm. Light filled transom windows throughout. Office w/ French doors on main ideal for your work from home days. Upstairs offers spacious Primary suite w/ expansive Bathrm featuring tile shower, Garden tub & dbl vanities. 3 add'l bedrms up w/ 2 full Bathrms. Imagine the Possibilities w/ Finished Basement - SO MUCH SPACE TO ENJOY! Bed/Bath/Rec rm & storage! Enjoy newly painted oversized deck w/ stairs to below. Fenced, big level backyard w/ flowering trees & shrubs + beautiful pond w/ trickling waterfall. Enjoy Summergrove's Fabulous amenities to include 3 Pools, 100 acre Lake, Tennis, Pickleball, Golf Course, Club House & Sidewalks+ access to The LINC walking trail. Quick access to shops/restaurants of Ashley Park, Hospital, I-85 and Atlanta Airport.
Property Details for 260 Highwoods Parkway
- Subdivision ComplexSummergrove
- Architectural StyleCraftsman, Traditional
- ExteriorGarden, Sprinkler System, Water Feature
- Num Of Parking Spaces2
- Parking FeaturesAttached, Garage, Garage Door Opener, Kitchen Level
- Property AttachedNo
- Waterfront FeaturesNo Dock Rights
LISTING UPDATED:
- StatusActive
- MLS #10479161
- Days on Site32
- Taxes$4,706.18 / year
- HOA Fees$875 / month
- MLS TypeResidential
- Year Built2007
- Lot Size0.49 Acres
- CountryCoweta
LISTING UPDATED:
- StatusActive
- MLS #10479161
- Days on Site32
- Taxes$4,706.18 / year
- HOA Fees$875 / month
- MLS TypeResidential
- Year Built2007
- Lot Size0.49 Acres
- CountryCoweta
Building Information for 260 Highwoods Parkway
- StoriesThree Or More
- Year Built2007
- Lot Size0.4900 Acres
Payment Calculator
Term
Interest
Home Price
Down Payment
The Payment Calculator is for illustrative purposes only. Read More
Property Information for 260 Highwoods Parkway
Summary
Location and General Information
- Community Features: Clubhouse, Golf, Lake, Park, Pool, Sidewalks, Street Lights, Tennis Court(s)
- Directions: From Atlanta, I-85 S to exit 47, Left onto Hwy 34/Bullsboro Dr, R on Shenandoah, cross over Lower Fayetteville Rd into SummerGrove, continue on SummerGrove Pkwy into Main entrance. At 1st Stop sign, R on Highwoods Pkwy, continue thru 3 way stop sign, home on left.
- Coordinates: 33.369842,-84.736454
School Information
- Elementary School: Newnan Crossing
- Middle School: Lee
- High School: East Coweta
Taxes and HOA Information
- Parcel Number: SG5 285
- Tax Year: 2024
- Association Fee Includes: Management Fee, Reserve Fund, Swimming, Tennis
- Tax Lot: 14
Virtual Tour
Parking
- Open Parking: No
Interior and Exterior Features
Interior Features
- Cooling: Ceiling Fan(s), Central Air, Common, Dual, Electric, Zoned
- Heating: Central, Common, Dual, Forced Air, Natural Gas, Zoned
- Appliances: Cooktop, Dishwasher, Disposal, Gas Water Heater, Ice Maker, Microwave, Oven, Stainless Steel Appliance(s), Water Softener
- Basement: Bath Finished, Concrete, Daylight, Exterior Entry, Finished, Full, Interior Entry
- Fireplace Features: Factory Built, Family Room, Gas Log, Gas Starter, Living Room, Masonry, Other
- Flooring: Carpet, Hardwood, Tile, Vinyl
- Interior Features: Beamed Ceilings, Double Vanity, High Ceilings, Rear Stairs, Separate Shower, Soaking Tub, Tile Bath, Tray Ceiling(s), Entrance Foyer, Vaulted Ceiling(s), Walk-In Closet(s)
- Levels/Stories: Three Or More
- Window Features: Double Pane Windows
- Kitchen Features: Breakfast Area, Breakfast Bar, Breakfast Room, Pantry, Solid Surface Counters, Walk-in Pantry
- Total Half Baths: 1
- Bathrooms Total Integer: 5
- Bathrooms Total Decimal: 4
Exterior Features
- Construction Materials: Concrete, Stone
- Fencing: Back Yard, Fenced
- Patio And Porch Features: Deck, Patio, Porch
- Roof Type: Composition
- Security Features: Security System, Smoke Detector(s)
- Spa Features: Bath
- Laundry Features: In Hall, Upper Level
- Pool Private: No
Property
Utilities
- Sewer: Public Sewer
- Utilities: Cable Available, Electricity Available, High Speed Internet, Sewer Connected, Underground Utilities
- Water Source: Public
Property and Assessments
- Home Warranty: Yes
- Property Condition: Resale
Green Features
- Green Energy Efficient: Thermostat, Windows
Lot Information
- Above Grade Finished Area: 3093
- Lot Features: Level, Open Lot, Private, Sloped
- Waterfront Footage: No Dock Rights
Multi Family
- Number of Units To Be Built: Square Feet
Rental
Rent Information
- Land Lease: Yes
- Occupant Types: Vacant
Public Records for 260 Highwoods Parkway
Tax Record
- 2024$4,706.18 ($392.18 / month)
Home Facts
- Beds5
- Baths4
- Total Finished SqFt4,266 SqFt
- Above Grade Finished3,093 SqFt
- Below Grade Finished1,173 SqFt
- StoriesThree Or More
- Lot Size0.4900 Acres
- StyleSingle Family Residence
- Year Built2007
- APNSG5 285
- CountyCoweta
- Fireplaces2




