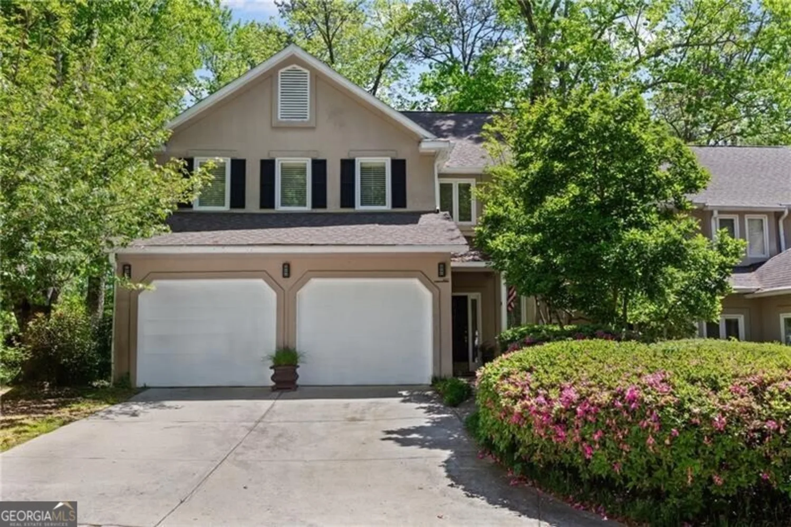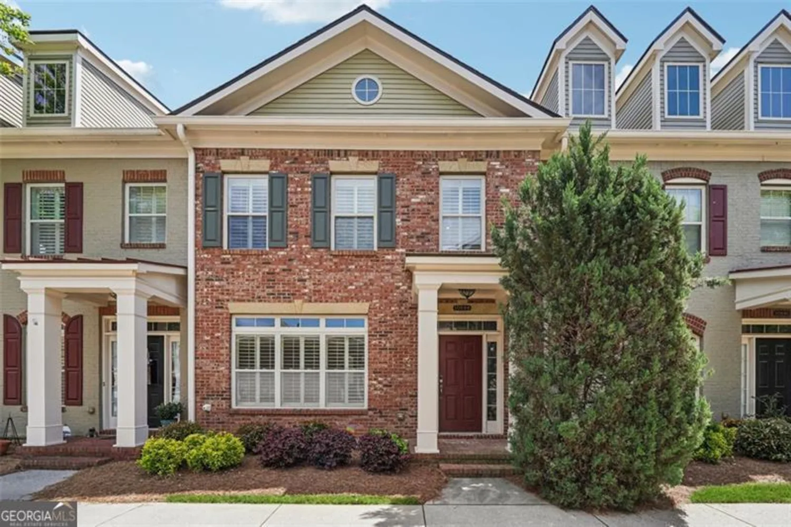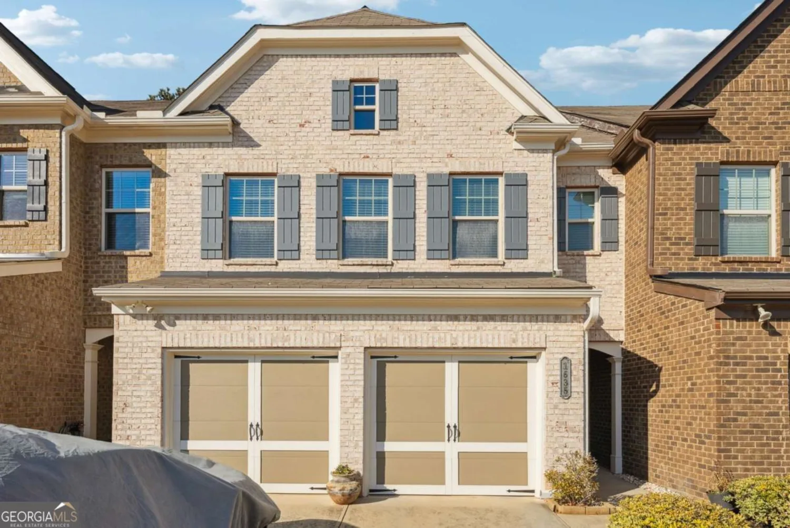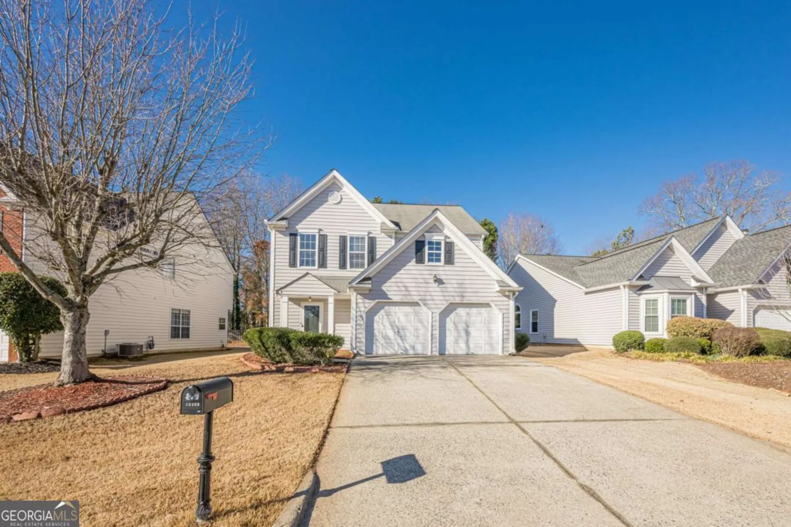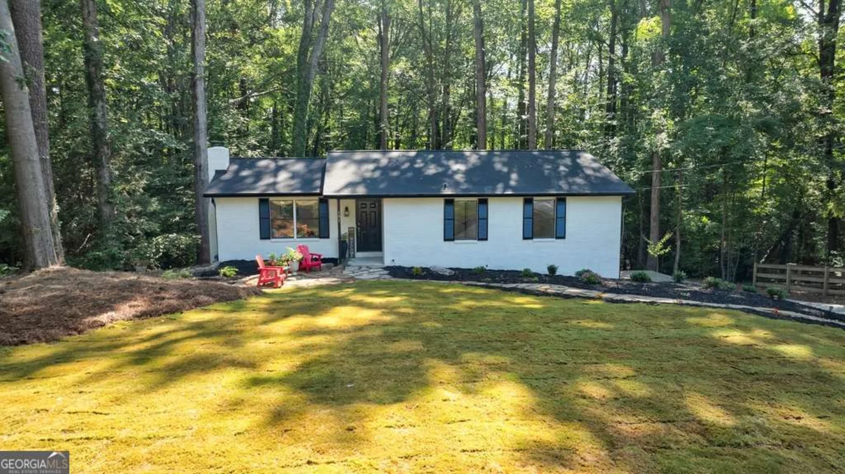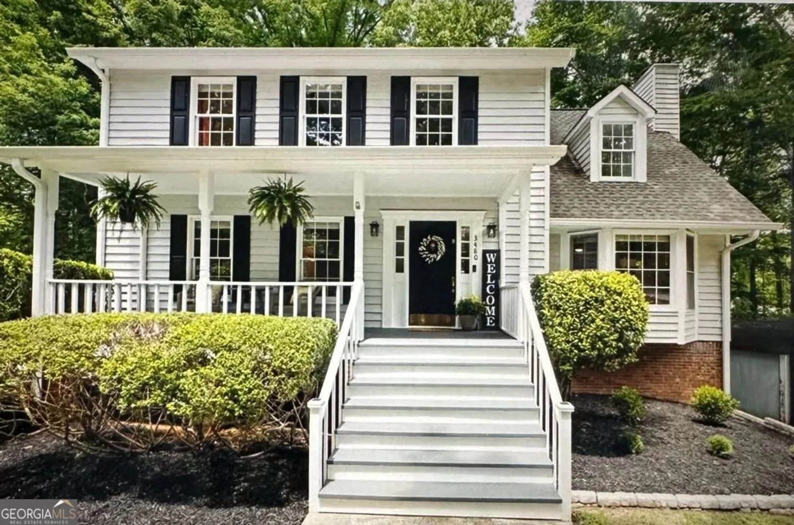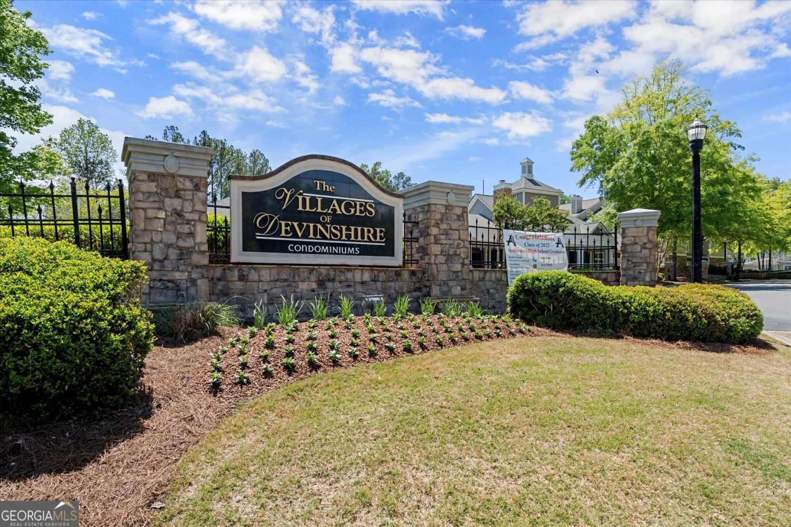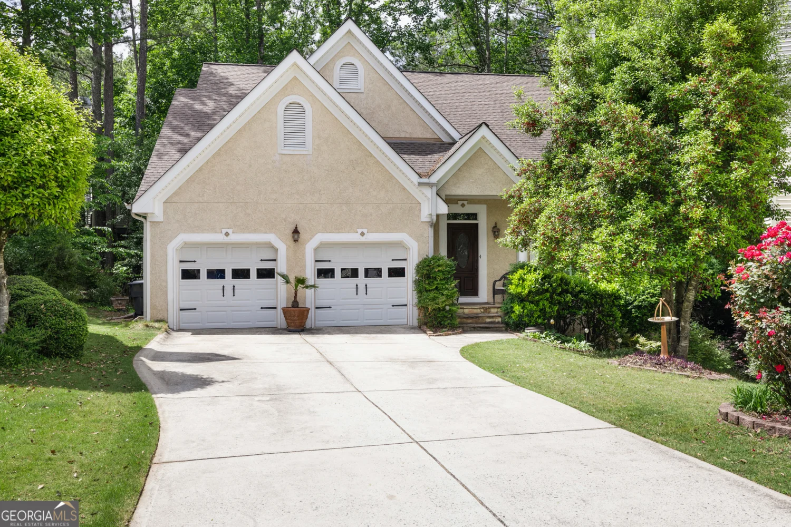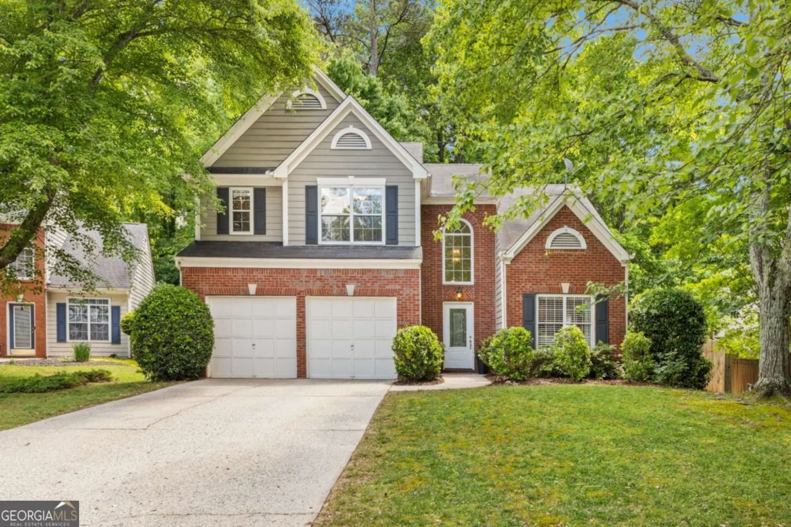415 tidwell roadAlpharetta, GA 30004
415 tidwell roadAlpharetta, GA 30004
Description
Move in ready 3 bedroom, 2 full bath. Home is only 10 minutes from Downtown Alpharetta! Forsyth County Taxes! Award-winning TOP rated schools! NO HOA! Newly updated, charming beautiful hardwood floors throughout the entire home. Farm house feel with custom cabinets & brand new stainless steel appliances. Spacious & sunny kitchen opens to a family room with a cozy fireplace & sitting area. Vaulted ceilings, bedrooms with walk-in closets. On a half acre with nice patio & huge fenced yard area that has been perfect for camp fires. Minutes away from Halcyon Avalon & convenient to GA 400.
Property Details for 415 TIDWELL Road
- Subdivision ComplexPine Creek
- Architectural StyleCountry/Rustic
- Num Of Parking Spaces2
- Parking FeaturesAttached, Garage, Garage Door Opener, Kitchen Level
- Property AttachedYes
LISTING UPDATED:
- StatusClosed
- MLS #10480005
- Days on Site21
- Taxes$2,952 / year
- MLS TypeResidential
- Year Built1983
- Lot Size0.46 Acres
- CountryForsyth
LISTING UPDATED:
- StatusClosed
- MLS #10480005
- Days on Site21
- Taxes$2,952 / year
- MLS TypeResidential
- Year Built1983
- Lot Size0.46 Acres
- CountryForsyth
Building Information for 415 TIDWELL Road
- StoriesOne
- Year Built1983
- Lot Size0.4600 Acres
Payment Calculator
Term
Interest
Home Price
Down Payment
The Payment Calculator is for illustrative purposes only. Read More
Property Information for 415 TIDWELL Road
Summary
Location and General Information
- Community Features: None
- Directions: 400 N to exit 11. Left on Windward Pkwy, Right on Deerfield Pkwy. Right on Morris Rd, Left on Bethany Bend, Second exit at traffic circle for Strickland Rd, Right on Tidwell Circle, Left on Tidwell Rd.
- Coordinates: 34.125043,-84.248855
School Information
- Elementary School: Brandywine
- Middle School: Desana
- High School: Denmark
Taxes and HOA Information
- Parcel Number: 020 328
- Tax Year: 2024
- Association Fee Includes: Other
Virtual Tour
Parking
- Open Parking: No
Interior and Exterior Features
Interior Features
- Cooling: Ceiling Fan(s), Central Air, Electric
- Heating: Central, Natural Gas
- Appliances: Dishwasher, Dryer, Gas Water Heater, Microwave, Refrigerator, Washer
- Basement: Crawl Space
- Flooring: Hardwood
- Interior Features: Master On Main Level
- Levels/Stories: One
- Kitchen Features: Country Kitchen, Kitchen Island, Walk-in Pantry
- Foundation: Slab
- Main Bedrooms: 3
- Bathrooms Total Integer: 2
- Main Full Baths: 2
- Bathrooms Total Decimal: 2
Exterior Features
- Construction Materials: Wood Siding
- Fencing: Back Yard, Wood
- Roof Type: Other
- Security Features: Security System, Smoke Detector(s)
- Laundry Features: In Kitchen
- Pool Private: No
Property
Utilities
- Sewer: Septic Tank
- Utilities: Cable Available, Electricity Available, High Speed Internet, Natural Gas Available, Phone Available, Water Available
- Water Source: Public
Property and Assessments
- Home Warranty: Yes
- Property Condition: Resale
Green Features
Lot Information
- Common Walls: No Common Walls
- Lot Features: Private, Sloped
Multi Family
- Number of Units To Be Built: Square Feet
Rental
Rent Information
- Land Lease: Yes
Public Records for 415 TIDWELL Road
Tax Record
- 2024$2,952.00 ($246.00 / month)
Home Facts
- Beds3
- Baths2
- StoriesOne
- Lot Size0.4600 Acres
- StyleSingle Family Residence
- Year Built1983
- APN020 328
- CountyForsyth
- Fireplaces1


