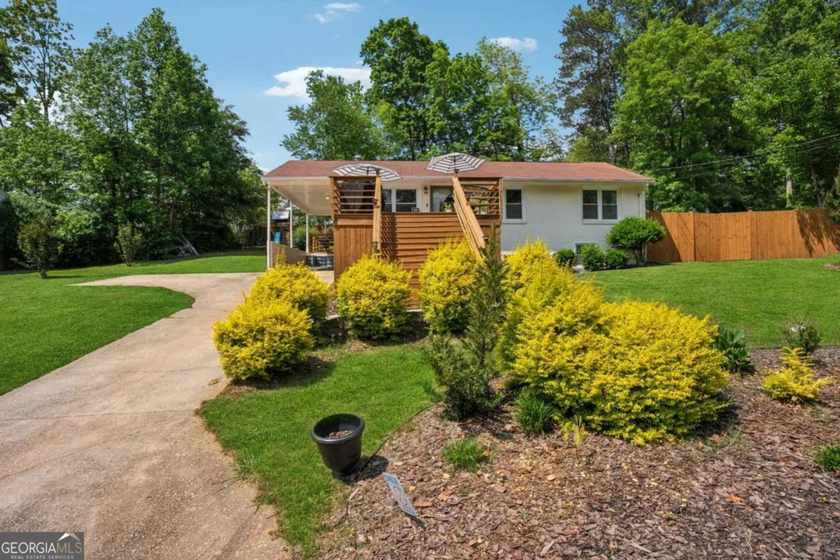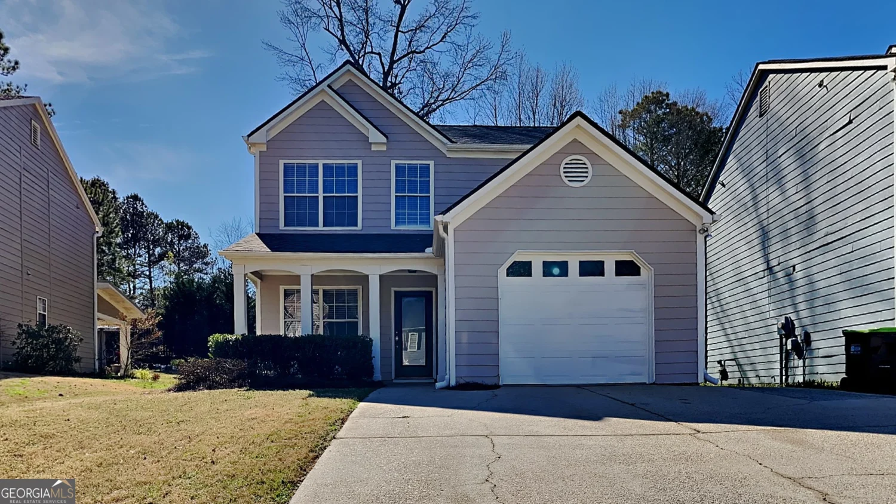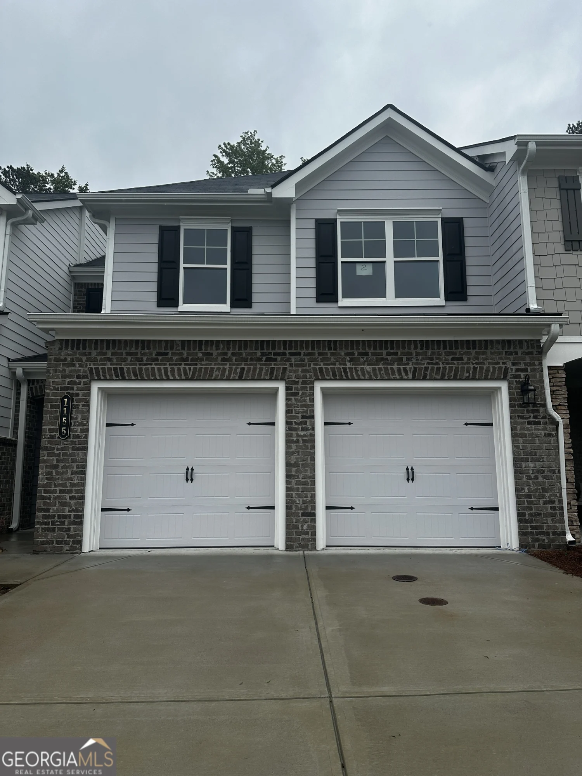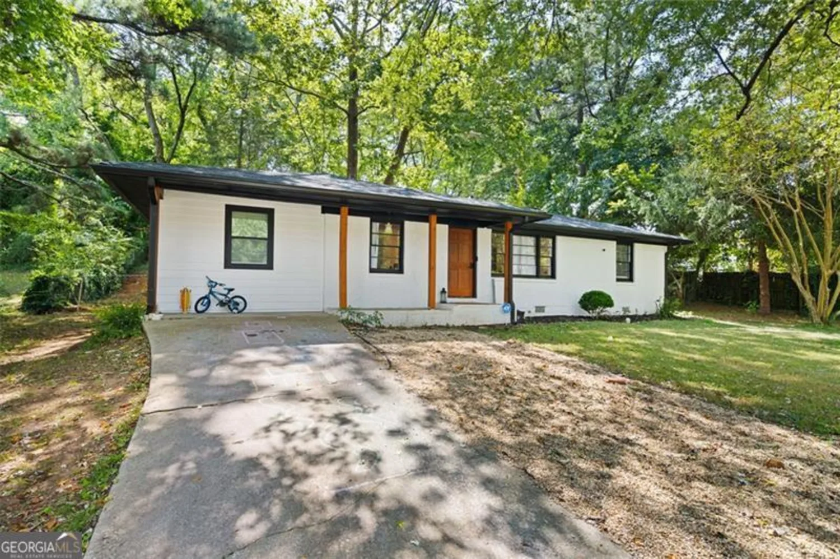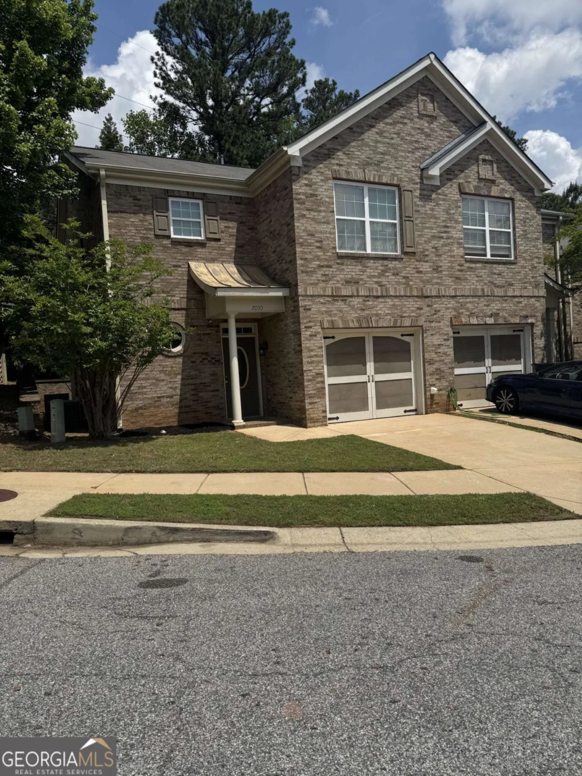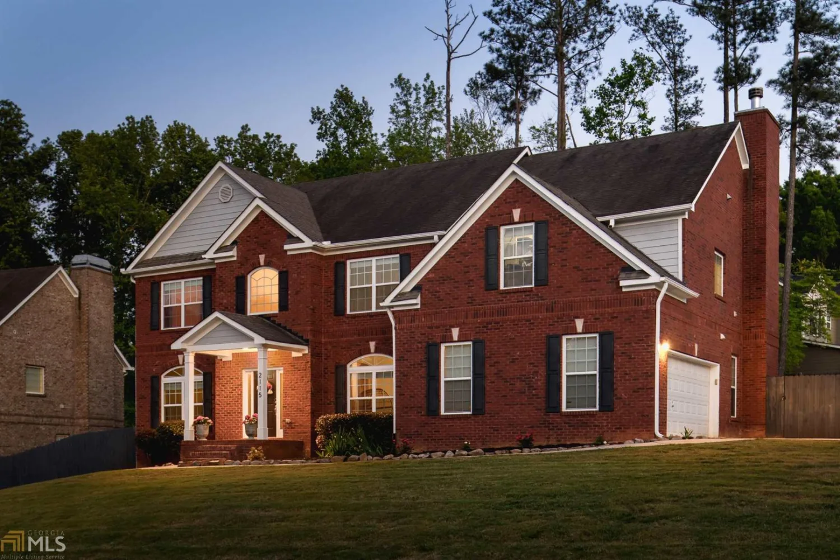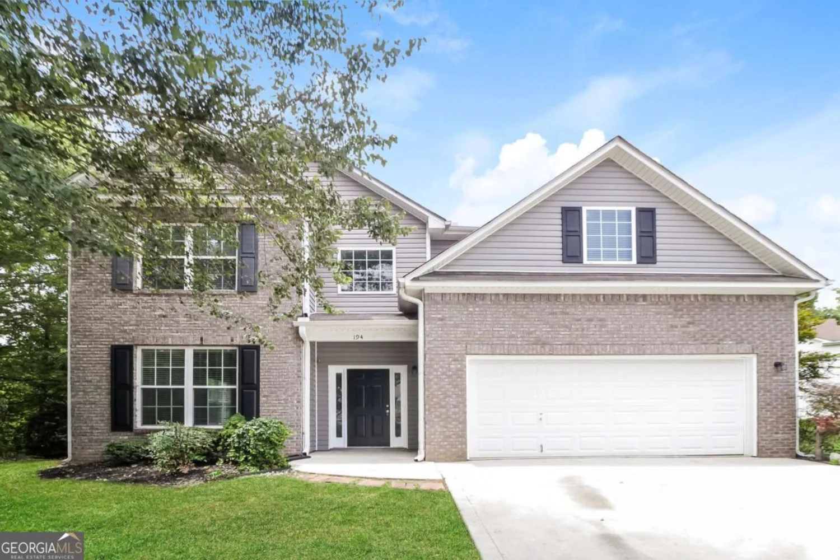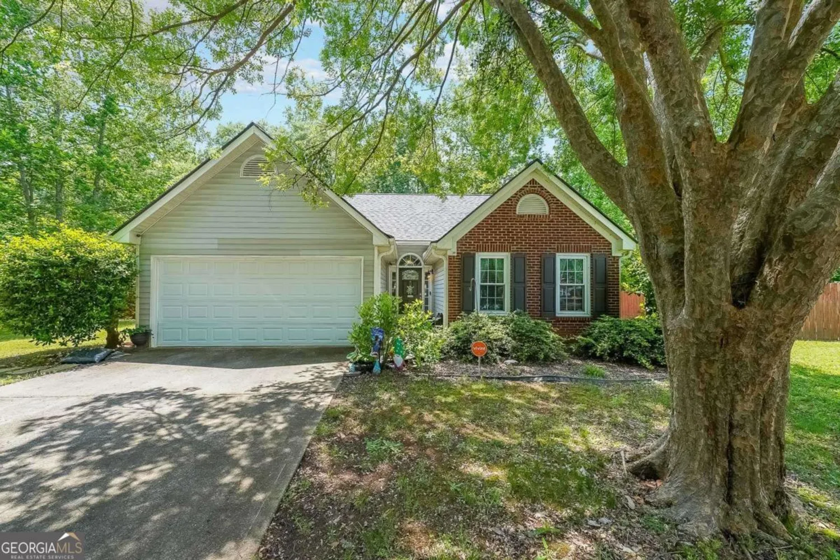7021 hillcrest chase laneAustell, GA 30168
7021 hillcrest chase laneAustell, GA 30168
Description
**Back on market as of 04/09/25-at no fault of the seller** Check out this beautiful gem, perfect for savvy move-up buyers, first-time homeowners, or investors seeking a turnkey property with no HOA. This thoughtfully renovated home features 4 Bedrooms, 2.5 Baths, New flooring throughout, a freshly painted interior & exterior, a spacious fully finished basement, a stylish eat-in kitchen with new cabinetry, quartz countertops & stainless steel appliances, upgraded bathrooms & lighting,an entertainment ready deck, a fenced backyard, and many other awesome features. Conveniently located near the interstate and within great prominity to downtown Atlanta, this move-in-ready retreat is waiting for you to call it home. Just pack your bags and step into a lifestyle of comfort and charm! Don't miss out...schedule your showing today!
Property Details for 7021 Hillcrest Chase Lane
- Subdivision ComplexHillcrest Chase
- Architectural StyleTraditional
- Parking FeaturesAttached, Garage
- Property AttachedYes
LISTING UPDATED:
- StatusClosed
- MLS #10480507
- Days on Site19
- Taxes$3,806 / year
- MLS TypeResidential
- Year Built1999
- Lot Size0.12 Acres
- CountryCobb
LISTING UPDATED:
- StatusClosed
- MLS #10480507
- Days on Site19
- Taxes$3,806 / year
- MLS TypeResidential
- Year Built1999
- Lot Size0.12 Acres
- CountryCobb
Building Information for 7021 Hillcrest Chase Lane
- StoriesMulti/Split
- Year Built1999
- Lot Size0.1200 Acres
Payment Calculator
Term
Interest
Home Price
Down Payment
The Payment Calculator is for illustrative purposes only. Read More
Property Information for 7021 Hillcrest Chase Lane
Summary
Location and General Information
- Community Features: Sidewalks, Street Lights
- Directions: Please use mapping service for the most accurate directions.
- Coordinates: 33.779373,-84.551107
School Information
- Elementary School: City View
- Middle School: Lindley
- High School: Pebblebrook
Taxes and HOA Information
- Parcel Number: 18050700140
- Tax Year: 2024
- Association Fee Includes: None
- Tax Lot: 9
Virtual Tour
Parking
- Open Parking: No
Interior and Exterior Features
Interior Features
- Cooling: Ceiling Fan(s), Central Air, Electric
- Heating: Forced Air, Natural Gas
- Appliances: Dishwasher, Gas Water Heater, Oven/Range (Combo), Stainless Steel Appliance(s)
- Basement: Bath Finished, Daylight, Finished, Full, Interior Entry
- Fireplace Features: Factory Built, Family Room
- Flooring: Carpet, Other
- Interior Features: Master On Main Level, Separate Shower, Soaking Tub, Split Bedroom Plan, Tray Ceiling(s), Entrance Foyer, Walk-In Closet(s)
- Levels/Stories: Multi/Split
- Kitchen Features: Breakfast Area, Solid Surface Counters
- Main Bedrooms: 3
- Total Half Baths: 1
- Bathrooms Total Integer: 3
- Main Full Baths: 2
- Bathrooms Total Decimal: 2
Exterior Features
- Construction Materials: Brick, Other, Wood Siding
- Fencing: Fenced, Wood
- Patio And Porch Features: Deck
- Roof Type: Composition
- Laundry Features: Laundry Closet, Upper Level
- Pool Private: No
Property
Utilities
- Sewer: Public Sewer
- Utilities: Cable Available, Electricity Available, High Speed Internet, Natural Gas Available, Phone Available, Sewer Available, Underground Utilities, Water Available
- Water Source: Public
Property and Assessments
- Home Warranty: Yes
- Property Condition: Resale
Green Features
Lot Information
- Above Grade Finished Area: 2147
- Common Walls: No Common Walls
- Lot Features: Level
Multi Family
- Number of Units To Be Built: Square Feet
Rental
Rent Information
- Land Lease: Yes
Public Records for 7021 Hillcrest Chase Lane
Tax Record
- 2024$3,806.00 ($317.17 / month)
Home Facts
- Beds4
- Baths2
- Total Finished SqFt2,147 SqFt
- Above Grade Finished2,147 SqFt
- StoriesMulti/Split
- Lot Size0.1200 Acres
- StyleSingle Family Residence
- Year Built1999
- APN18050700140
- CountyCobb
- Fireplaces1


