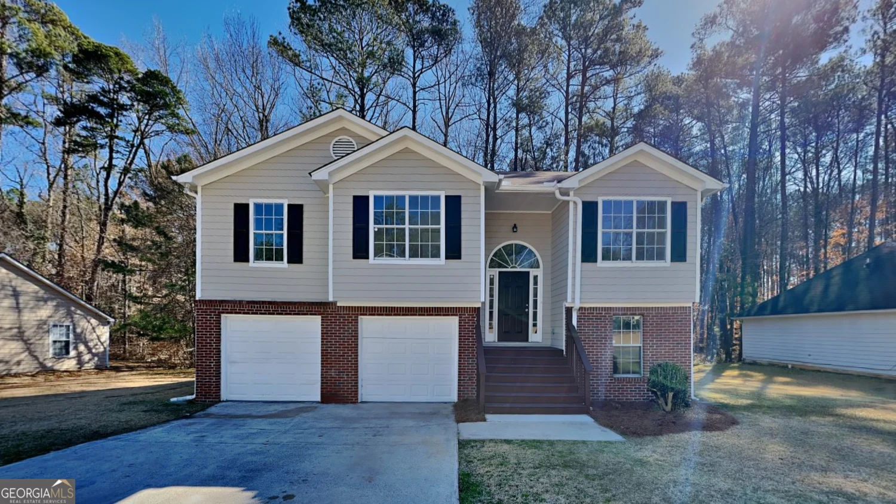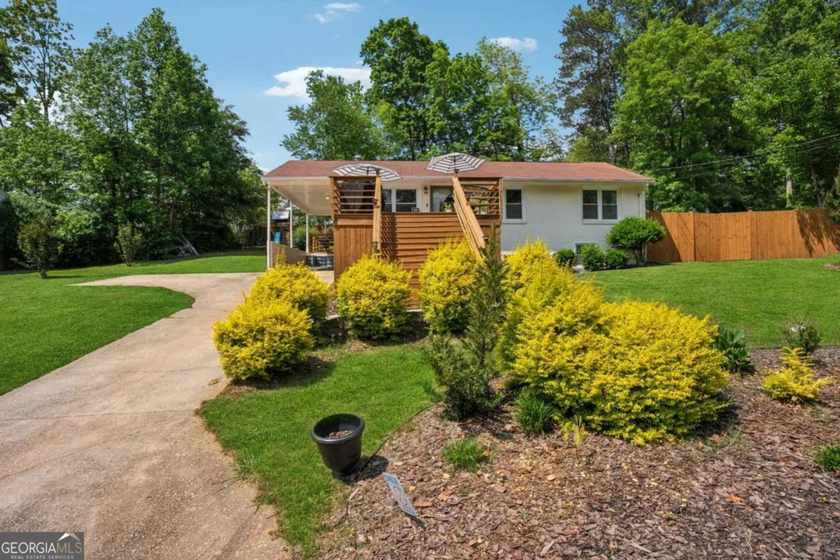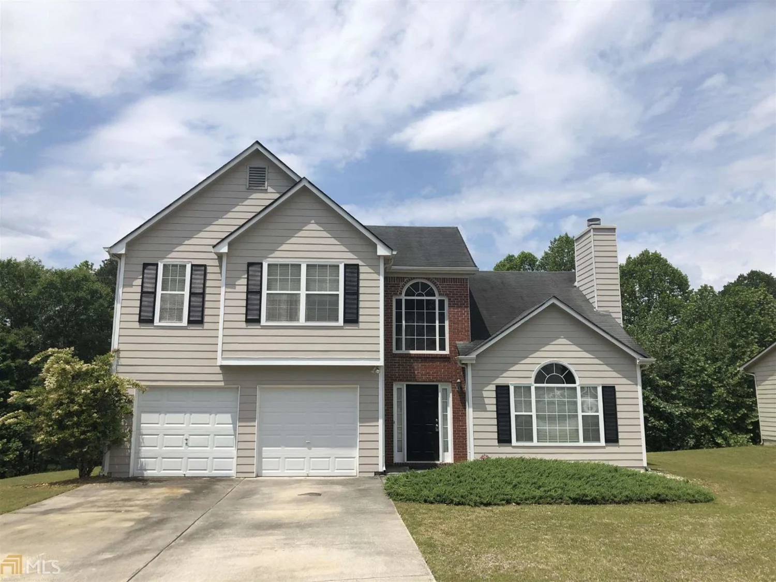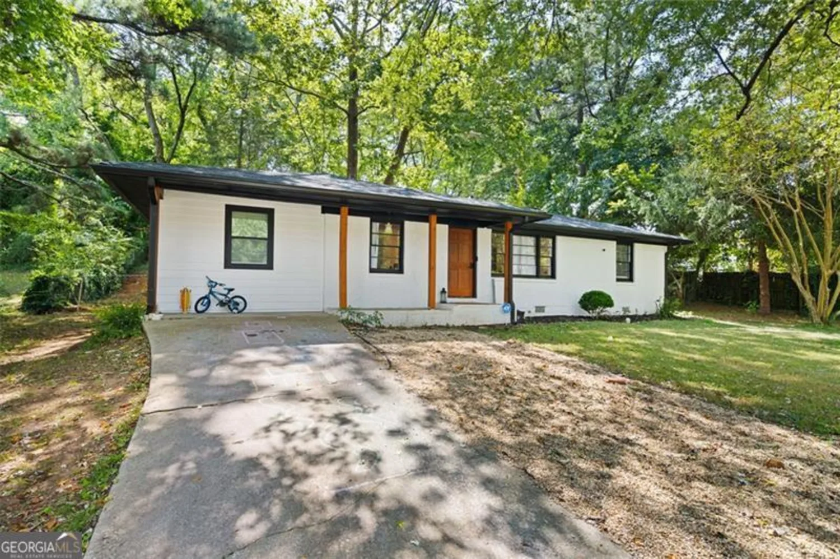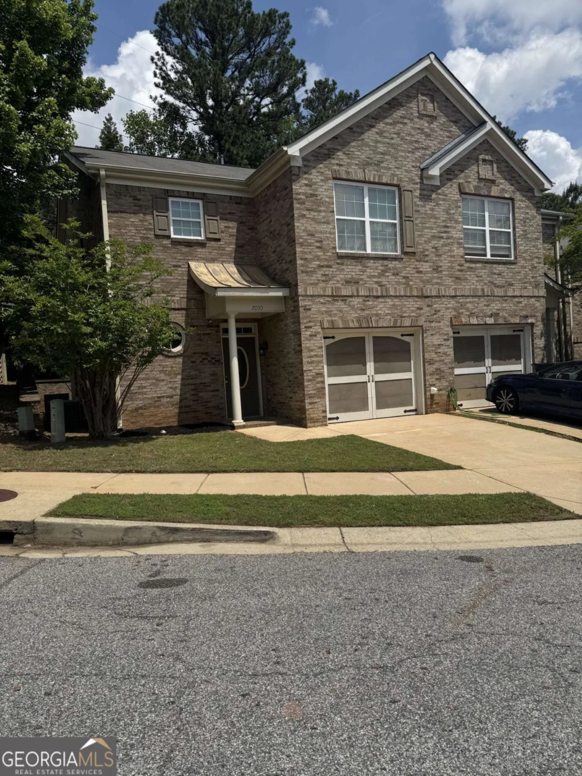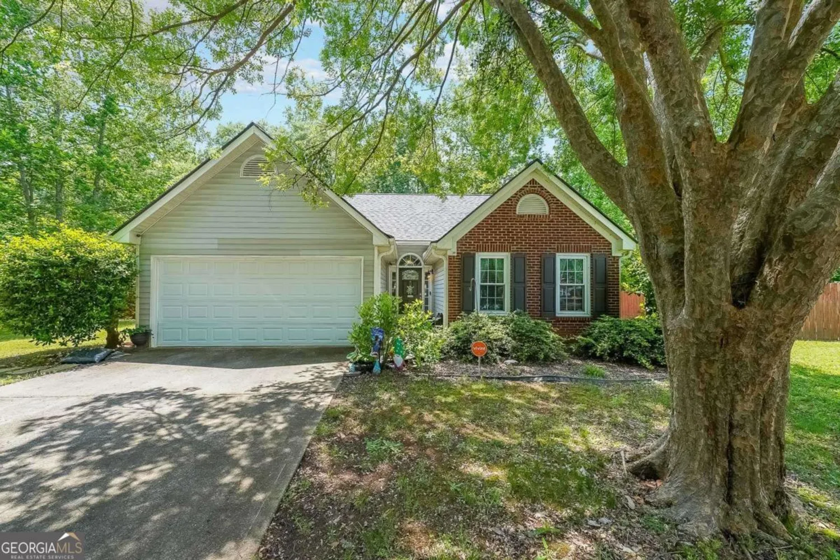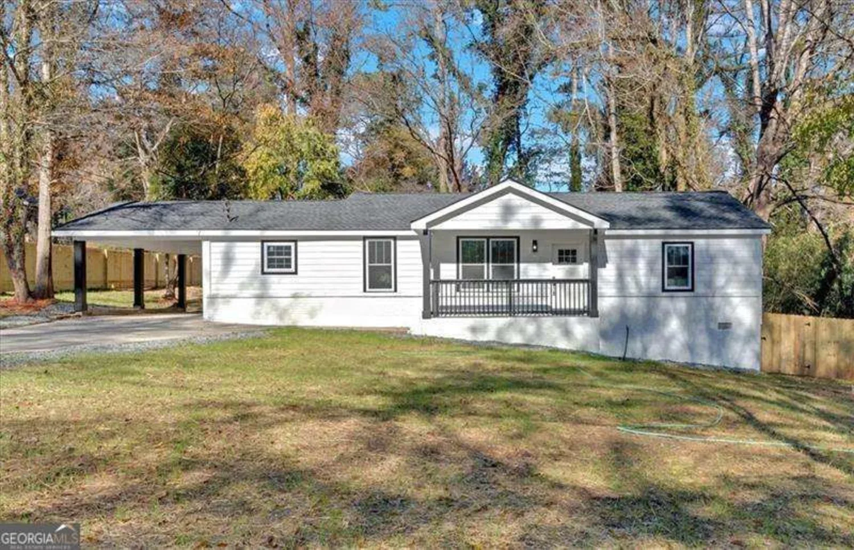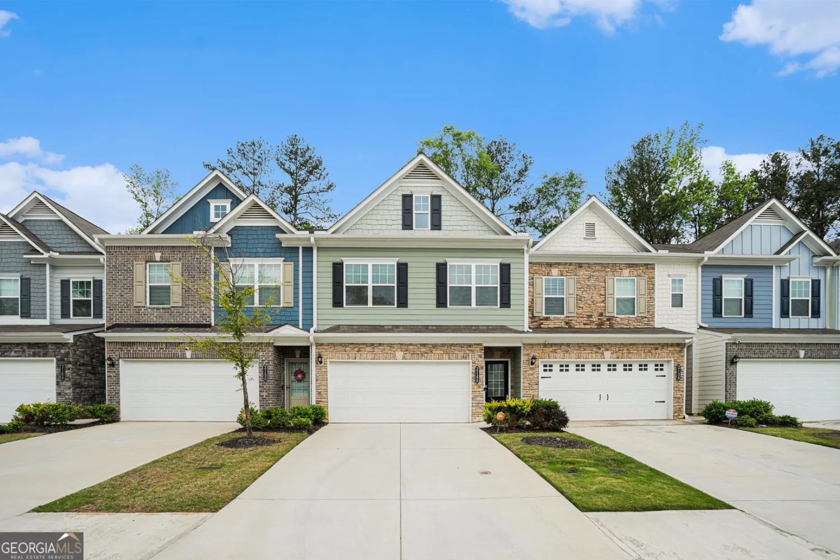6599 coventry pointAustell, GA 30168
6599 coventry pointAustell, GA 30168
Description
Welcome home to this beautifully updated 3-bedroom, 2.5-bathroom home located in the desirable Coventry Point community! A charming covered front porch welcomes you inside to a spacious floor plan featuring a recently renovated kitchen with white cabinets, granite countertops, stainless steel appliances including a gas range, and views into the cozy family room with fireplace-perfect for entertaining. A separate dining room offers additional space for gatherings. Upstairs, the vaulted primary suite boasts a walk-in closet and ensuite bath with double vanity. Two additional bedrooms share a full bath. Enjoy outdoor living with a private patio and a convenient storage shed. Recent updates include newer carpet, LVP flooring, and fresh exterior paint. Conveniently located just minutes from I-20, shopping, dining, Six Flags, Sweetwater Creek State Park, and downtown Atlanta. Don't miss this move-in ready home with modern updates in a prime location!
Property Details for 6599 Coventry Point
- Subdivision ComplexMisty Glen
- Architectural StyleTraditional
- Parking FeaturesGarage
- Property AttachedYes
- Waterfront FeaturesNo Dock Or Boathouse
LISTING UPDATED:
- StatusPending
- MLS #10484263
- Days on Site31
- Taxes$3,340 / year
- HOA Fees$200 / month
- MLS TypeResidential
- Year Built1995
- Lot Size0.16 Acres
- CountryCobb
LISTING UPDATED:
- StatusPending
- MLS #10484263
- Days on Site31
- Taxes$3,340 / year
- HOA Fees$200 / month
- MLS TypeResidential
- Year Built1995
- Lot Size0.16 Acres
- CountryCobb
Building Information for 6599 Coventry Point
- StoriesTwo
- Year Built1995
- Lot Size0.1570 Acres
Payment Calculator
Term
Interest
Home Price
Down Payment
The Payment Calculator is for illustrative purposes only. Read More
Property Information for 6599 Coventry Point
Summary
Location and General Information
- Community Features: Sidewalks, Street Lights, Walk To Schools, Near Shopping
- Directions: From I-20 W, take exit 46B For Six Flags Dr, merge onto Riverside Pkwy, turn Right onto Factory Shoals Rd, turn Left onto South Gordon Rd SW, continue straight onto Cardell Rd, turn Left onto Coventry Point and house is on the Right.
- Coordinates: 33.792926,-84.614254
School Information
- Elementary School: Bryant
- Middle School: Lindley
- High School: Pebblebrook
Taxes and HOA Information
- Parcel Number: 18037600260
- Tax Year: 2024
- Association Fee Includes: Other
Virtual Tour
Parking
- Open Parking: No
Interior and Exterior Features
Interior Features
- Cooling: Central Air
- Heating: Central
- Appliances: Dishwasher
- Basement: None
- Fireplace Features: Family Room
- Flooring: Carpet, Vinyl
- Interior Features: Double Vanity, Vaulted Ceiling(s), Walk-In Closet(s)
- Levels/Stories: Two
- Window Features: Double Pane Windows
- Kitchen Features: Breakfast Bar
- Foundation: Slab
- Total Half Baths: 1
- Bathrooms Total Integer: 3
- Bathrooms Total Decimal: 2
Exterior Features
- Construction Materials: Other
- Patio And Porch Features: Patio
- Roof Type: Composition
- Security Features: Smoke Detector(s)
- Laundry Features: In Kitchen
- Pool Private: No
- Other Structures: Shed(s)
Property
Utilities
- Sewer: Public Sewer
- Utilities: Cable Available, Electricity Available, High Speed Internet, Natural Gas Available, Phone Available, Sewer Available, Water Available
- Water Source: Public
Property and Assessments
- Home Warranty: Yes
- Property Condition: Resale
Green Features
Lot Information
- Above Grade Finished Area: 1555
- Common Walls: No Common Walls
- Lot Features: Level
- Waterfront Footage: No Dock Or Boathouse
Multi Family
- Number of Units To Be Built: Square Feet
Rental
Rent Information
- Land Lease: Yes
Public Records for 6599 Coventry Point
Tax Record
- 2024$3,340.00 ($278.33 / month)
Home Facts
- Beds3
- Baths2
- Total Finished SqFt1,555 SqFt
- Above Grade Finished1,555 SqFt
- StoriesTwo
- Lot Size0.1570 Acres
- StyleSingle Family Residence
- Year Built1995
- APN18037600260
- CountyCobb
- Fireplaces1


