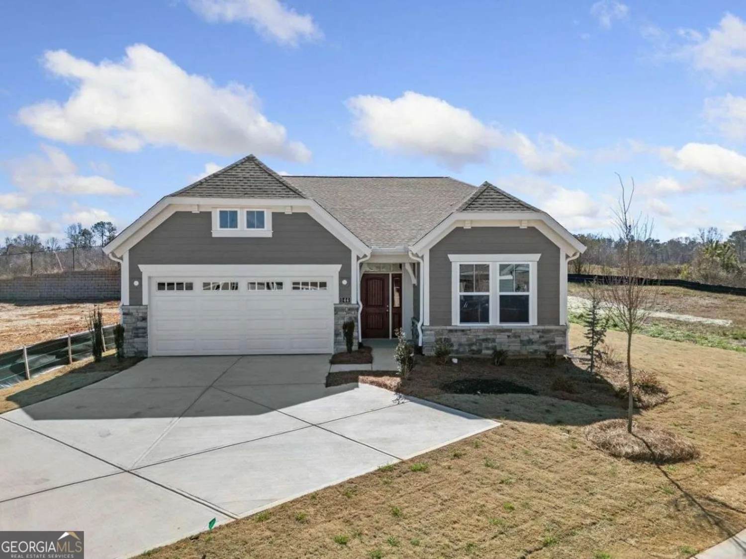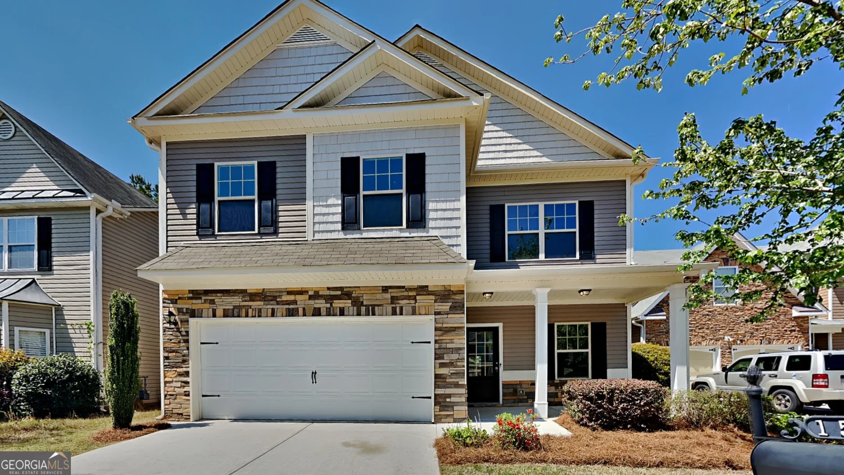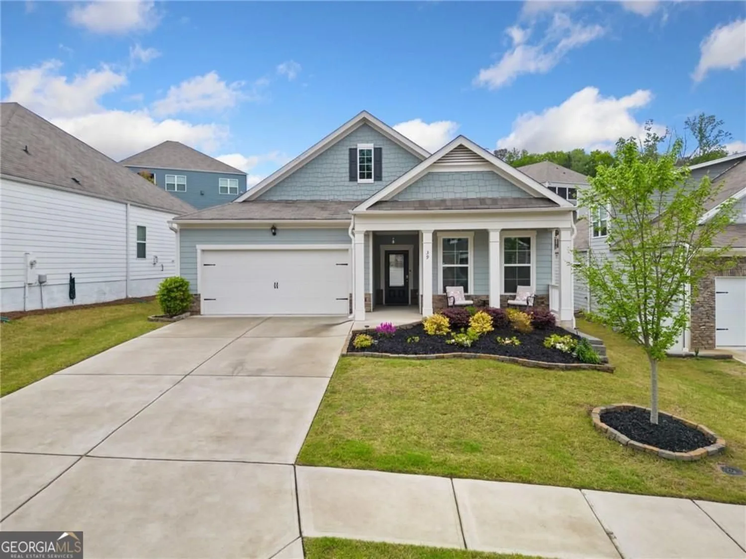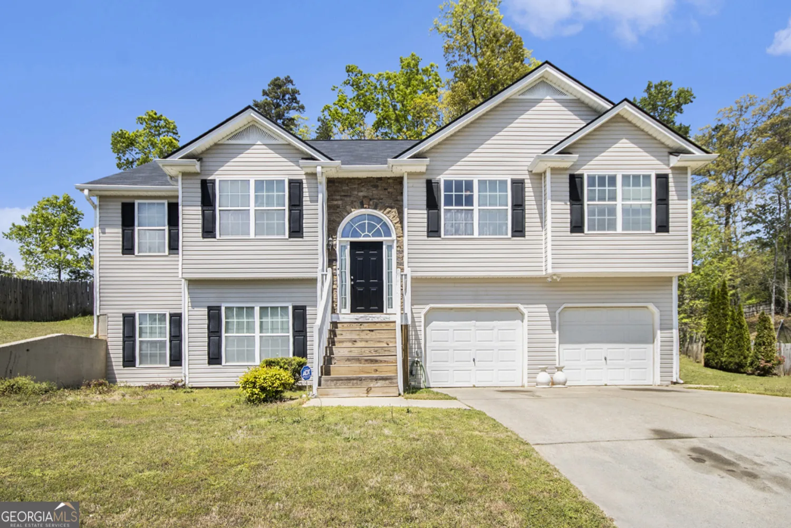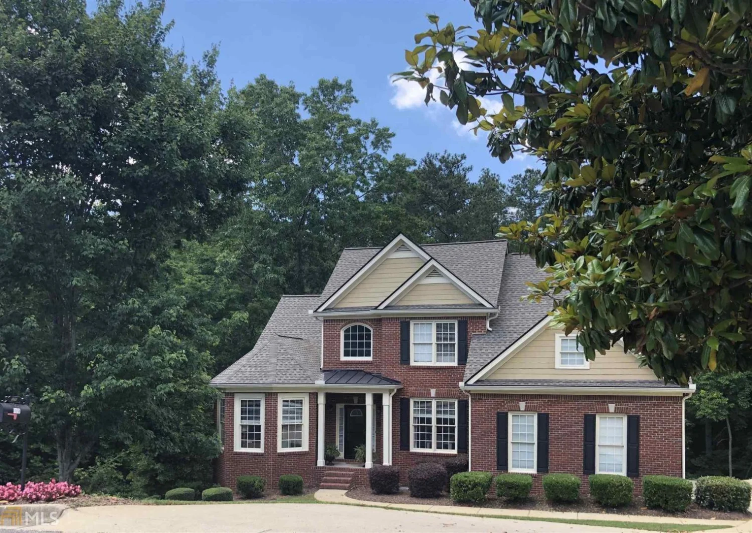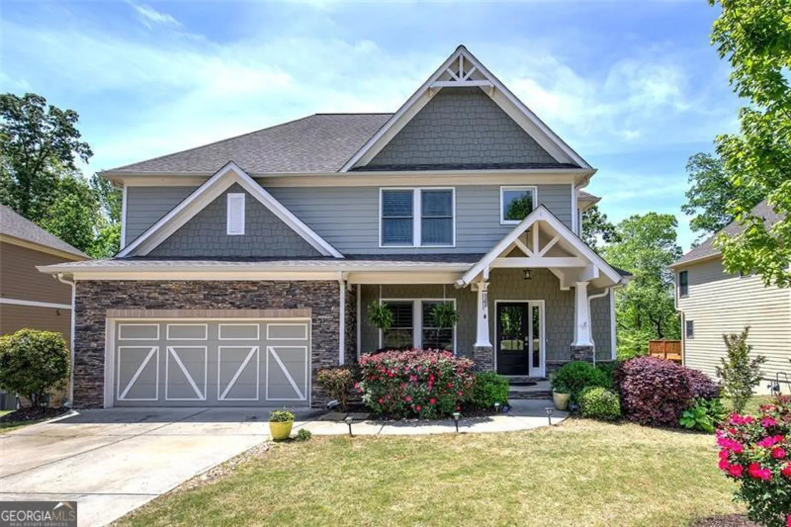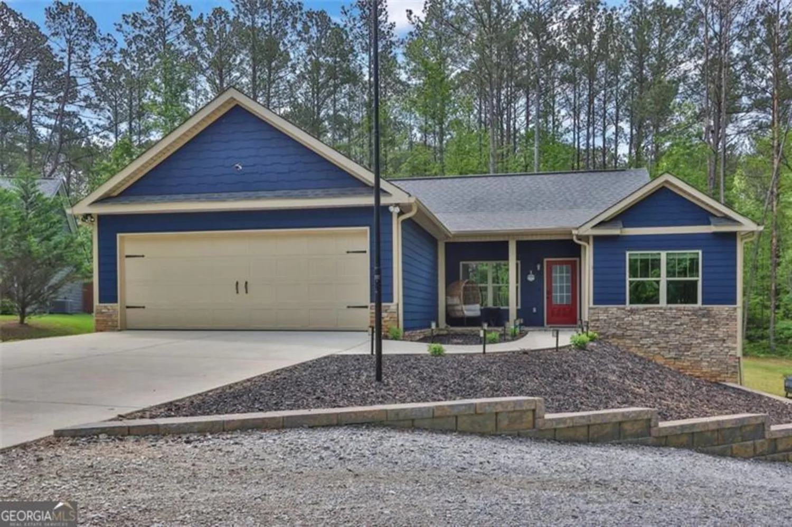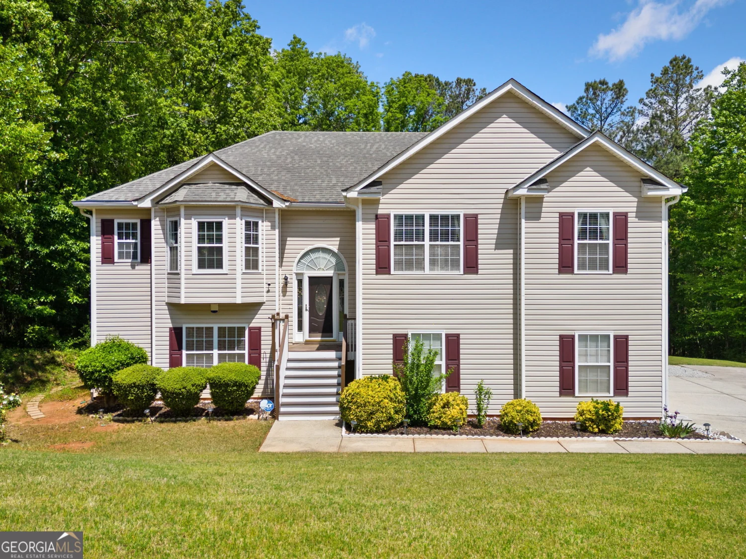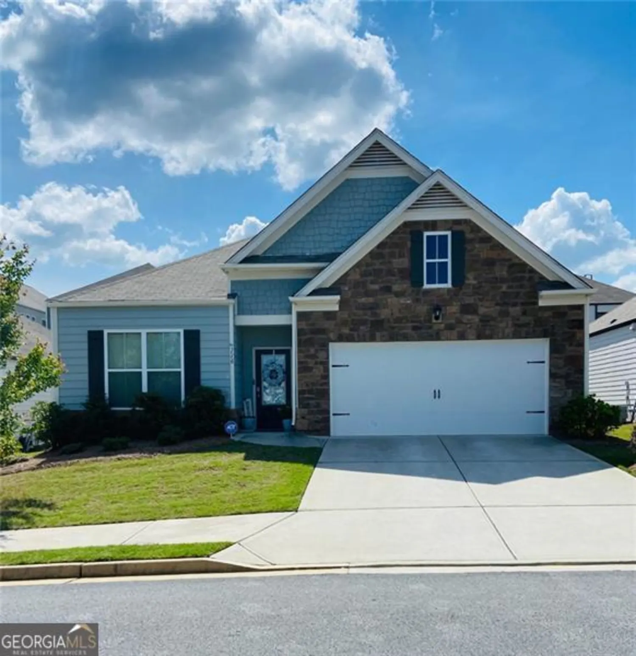61 observation wayDallas, GA 30132
61 observation wayDallas, GA 30132
Description
Welcome to the Samone Plan-a spacious 5-bed, 4-bath home with 3,593 sq ft of elegant design in charming Dallas, GA. Step into a grand two-story foyer and enjoy upscale features throughout, including a chef's kitchen with granite countertops, 36-inch crown-molded cabinets, and vinyl flooring across the main level. Entertain effortlessly with coffered ceilings, a cozy keeping room, and a breakfast bar. The oversized primary suite offers a private sitting area, large walk-in closets, and a spa-like bath with double vanity, tiled shower, and a freestanding tub. Bonus loft space and laundry room cabinetry add function to this beautifully finished home. Luxury, space, and style-all in one incredible package. Why rent when you can own this beautiful, brand new construction home now. Incentives are available to utilize towards closing costs and/or rate buy down with the use of our preferred lender. Hurry this one won't last!
Property Details for 61 Observation Way
- Subdivision ComplexVistas At Pointe North
- Architectural StyleTraditional
- Parking FeaturesGarage
- Property AttachedYes
LISTING UPDATED:
- StatusActive
- MLS #10480713
- Days on Site56
- Taxes$299 / year
- MLS TypeResidential
- Year Built2025
- Lot Size0.63 Acres
- CountryPaulding
LISTING UPDATED:
- StatusActive
- MLS #10480713
- Days on Site56
- Taxes$299 / year
- MLS TypeResidential
- Year Built2025
- Lot Size0.63 Acres
- CountryPaulding
Building Information for 61 Observation Way
- StoriesTwo
- Year Built2025
- Lot Size0.6300 Acres
Payment Calculator
Term
Interest
Home Price
Down Payment
The Payment Calculator is for illustrative purposes only. Read More
Property Information for 61 Observation Way
Summary
Location and General Information
- Community Features: Clubhouse, Playground, Pool, Street Lights, Tennis Court(s)
- Directions: Address is GPS Friendly: 61 Observation Way, Dallas, GA 30132
- View: City
- Coordinates: 33.992874,-84.884806
School Information
- Elementary School: Northside Elementary
- Middle School: McClure
- High School: North Paulding
Taxes and HOA Information
- Parcel Number: 73820
- Tax Year: 2024
- Association Fee Includes: Other
Virtual Tour
Parking
- Open Parking: No
Interior and Exterior Features
Interior Features
- Cooling: Ceiling Fan(s), Central Air
- Heating: Central
- Appliances: Dishwasher, Electric Water Heater, Microwave
- Basement: Bath/Stubbed, Full, Interior Entry, Unfinished
- Flooring: Carpet, Vinyl
- Interior Features: Double Vanity, High Ceilings, Roommate Plan, Vaulted Ceiling(s), Walk-In Closet(s)
- Levels/Stories: Two
- Window Features: Double Pane Windows
- Kitchen Features: Breakfast Area, Breakfast Bar, Country Kitchen, Kitchen Island, Solid Surface Counters, Walk-in Pantry
- Main Bedrooms: 1
- Bathrooms Total Integer: 4
- Main Full Baths: 1
- Bathrooms Total Decimal: 4
Exterior Features
- Construction Materials: Brick, Concrete
- Patio And Porch Features: Deck
- Roof Type: Composition
- Security Features: Smoke Detector(s)
- Laundry Features: In Hall, Upper Level
- Pool Private: No
Property
Utilities
- Sewer: Septic Tank
- Utilities: Cable Available, Electricity Available, Phone Available, Underground Utilities, Water Available
- Water Source: Public
- Electric: 220 Volts
Property and Assessments
- Home Warranty: Yes
- Property Condition: New Construction
Green Features
Lot Information
- Common Walls: No Common Walls
- Lot Features: Private, Sloped
Multi Family
- Number of Units To Be Built: Square Feet
Rental
Rent Information
- Land Lease: Yes
- Occupant Types: Vacant
Public Records for 61 Observation Way
Tax Record
- 2024$299.00 ($24.92 / month)
Home Facts
- Beds5
- Baths4
- StoriesTwo
- Lot Size0.6300 Acres
- StyleSingle Family Residence
- Year Built2025
- APN73820
- CountyPaulding


