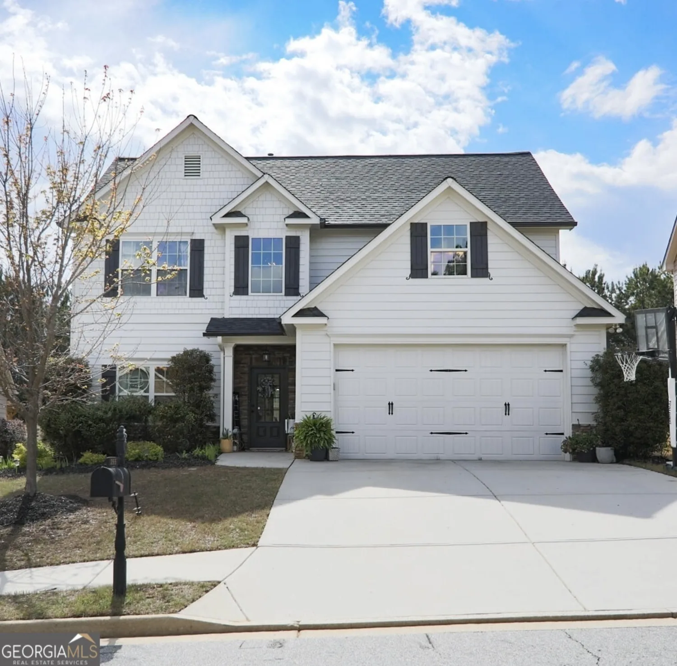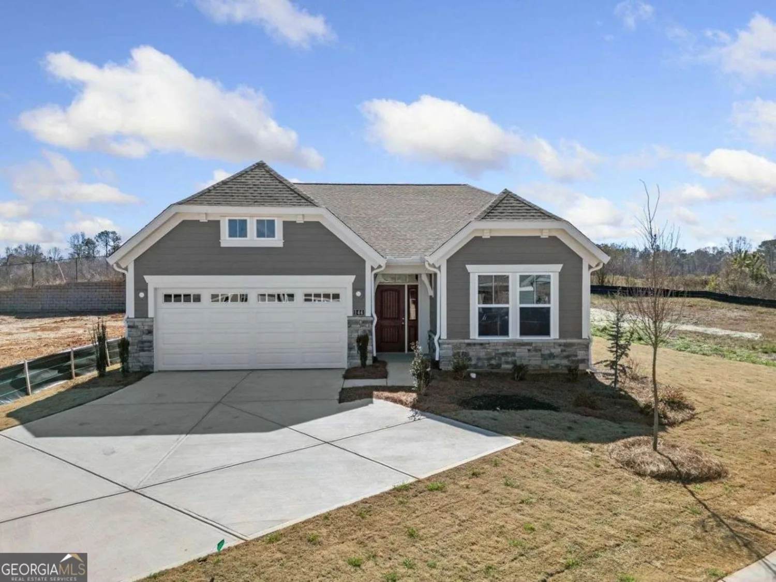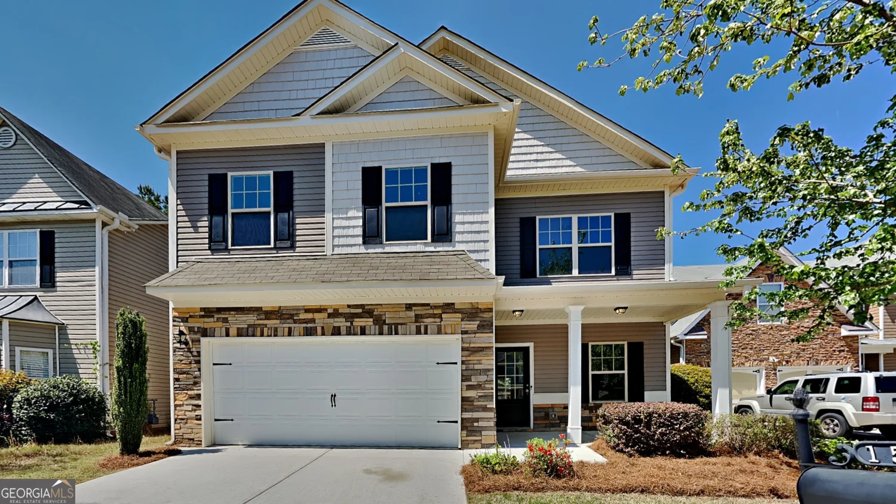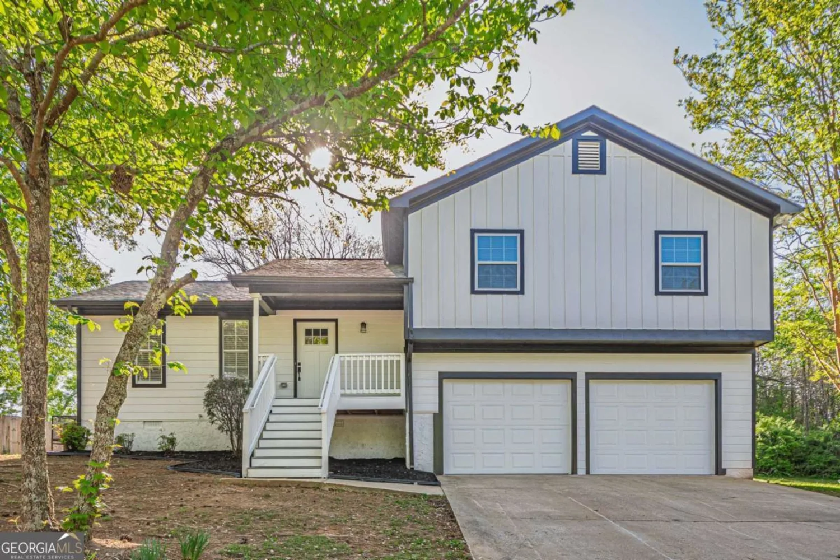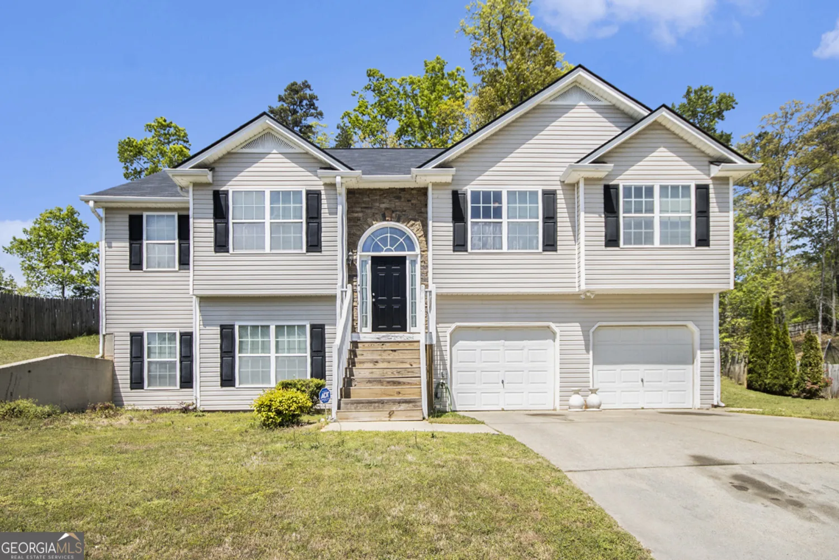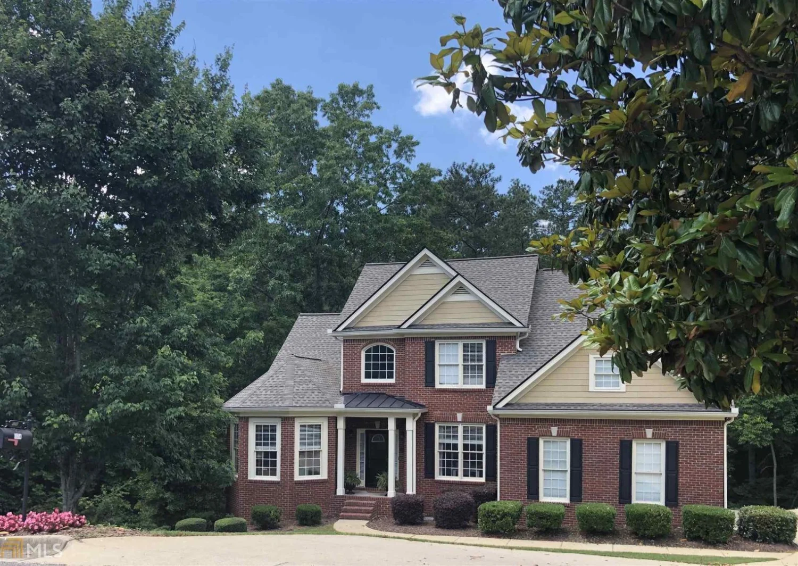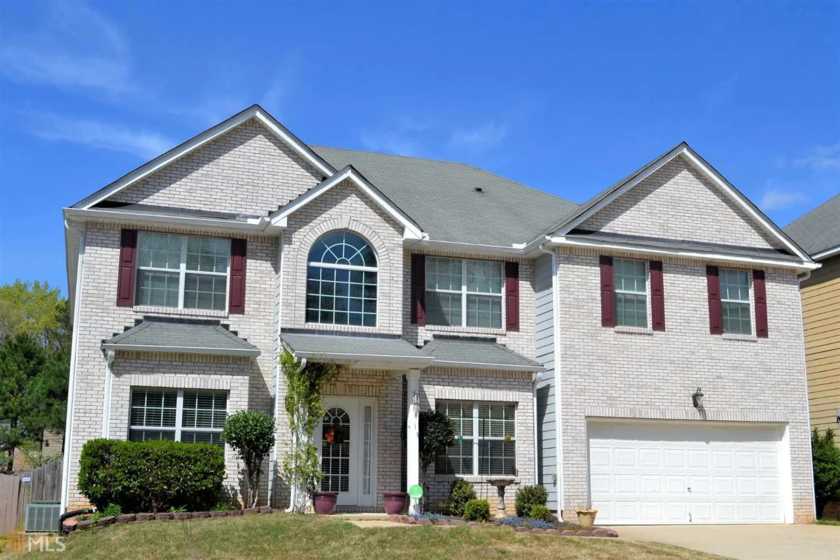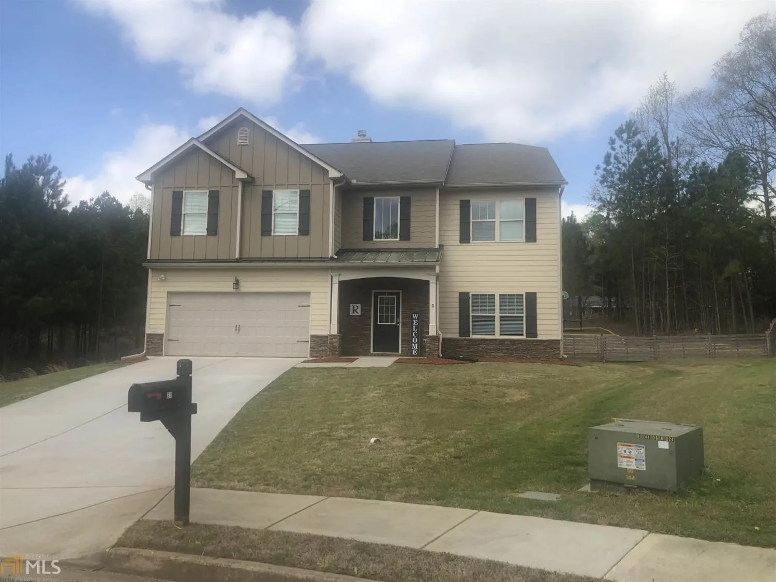39 n cornucopia bendDallas, GA 30132
39 n cornucopia bendDallas, GA 30132
Description
Welcome to this beautifully maintained stepless ranch home located in the highly desirable Glynshyre Active Adult 55+ neighborhood in Dallas. Set on a professionally landscaped lot, this 3-bedroom, 2-bath gem offers comfort, convenience, and curb appeal. Enjoy morning coffee on the charming front porch overlooking the manicured yard. Inside, the open-concept floor plan connects the living room, dining area, and kitchen, filled with natural light and ideal for entertaining. The living room features a gas log fireplace with gas starter, adding warmth and ambiance. The kitchen is a chef's dream with granite countertops, white cabinetry, oversized island, walk-in corner pantry, gas range, microwave, dishwasher, refrigerator, and tile backsplash. The primary suite includes a walk-in closet, double vanities, and an oversized tile shower. Enjoy peaceful evenings on the screened back porch, or take in sunset views from the tiered backyard with stone steps leading to a private overlook. This home also features a whole house Generac generator, sprinkler system, landscape lighting, wood blinds, and an oversized laundry room. The home is designed for easy and secure living with a Qolsys smart panel with Bluetooth capability, Wi-Fi integration, Z-wave access and cellular connectivity. It has a Kwikset Smart lock on the front door which can be open by a combination or smart device as well as a Honeywell T6 Pro Z-Wave Thermostat accessible wirelessly. Also included is the SkyBell front doorbell with video and sound. The 2-car garage with a stone facade adds charm and storage, while Hardiplank siding offers durability. Glynshyre offers resort-style amenities including a community pool and fire pit, perfect for active adults seeking a vibrant lifestyle. Don't miss this light-filled, low-maintenance home designed for easy living in one of Dallas, GA's top 55+ communities. Schedule your private showing today!
Property Details for 39 N Cornucopia Bend
- Subdivision ComplexGlynshyre
- Architectural StyleBungalow/Cottage, Ranch
- ExteriorSprinkler System
- Num Of Parking Spaces2
- Parking FeaturesAttached, Garage, Garage Door Opener, Kitchen Level
- Property AttachedYes
- Waterfront FeaturesNo Dock Or Boathouse
LISTING UPDATED:
- StatusActive
- MLS #10507141
- Days on Site18
- Taxes$3,584 / year
- HOA Fees$2,160 / month
- MLS TypeResidential
- Year Built2021
- Lot Size0.17 Acres
- CountryPaulding
LISTING UPDATED:
- StatusActive
- MLS #10507141
- Days on Site18
- Taxes$3,584 / year
- HOA Fees$2,160 / month
- MLS TypeResidential
- Year Built2021
- Lot Size0.17 Acres
- CountryPaulding
Building Information for 39 N Cornucopia Bend
- StoriesOne
- Year Built2021
- Lot Size0.1700 Acres
Payment Calculator
Term
Interest
Home Price
Down Payment
The Payment Calculator is for illustrative purposes only. Read More
Property Information for 39 N Cornucopia Bend
Summary
Location and General Information
- Community Features: Clubhouse, Pool, Retirement Community, Sidewalks, Street Lights
- Directions: I-75 North to Exit 278 - Glade Road toward Acworth. Turn left onto Glade Road SE. Turn right onto Lake Acworth Drive (GA-92 W). Turn right onto Cobb Parkway NW (US-41 S). Turn right onto Dallas Acworth Highway (GA-92 W). Turn left onto Seven Hills Connector. Turn right onto Cedarcrest Road. Turn le
- Coordinates: 33.99085,-84.769424
School Information
- Elementary School: Abney
- Middle School: Moses
- High School: North Paulding
Taxes and HOA Information
- Parcel Number: 86834
- Tax Year: 2024
- Association Fee Includes: Maintenance Grounds, Reserve Fund, Swimming
- Tax Lot: 15
Virtual Tour
Parking
- Open Parking: No
Interior and Exterior Features
Interior Features
- Cooling: Ceiling Fan(s), Central Air
- Heating: Central, Forced Air, Natural Gas
- Appliances: Dishwasher, Dryer, Gas Water Heater, Microwave, Oven/Range (Combo), Refrigerator, Stainless Steel Appliance(s), Washer
- Basement: None
- Fireplace Features: Family Room, Gas Log, Gas Starter
- Flooring: Carpet, Hardwood, Tile
- Interior Features: Double Vanity, High Ceilings, Master On Main Level, Split Bedroom Plan, Tile Bath, Tray Ceiling(s), Walk-In Closet(s)
- Levels/Stories: One
- Window Features: Double Pane Windows, Window Treatments
- Kitchen Features: Breakfast Bar, Kitchen Island, Walk-in Pantry
- Foundation: Slab
- Main Bedrooms: 3
- Bathrooms Total Integer: 2
- Main Full Baths: 2
- Bathrooms Total Decimal: 2
Exterior Features
- Accessibility Features: Accessible Doors, Accessible Hallway(s), Shower Access Wheelchair
- Construction Materials: Other, Stone
- Patio And Porch Features: Screened
- Roof Type: Composition
- Security Features: Carbon Monoxide Detector(s), Smoke Detector(s)
- Laundry Features: In Hall
- Pool Private: No
Property
Utilities
- Sewer: Public Sewer
- Utilities: Cable Available, Electricity Available, Natural Gas Available, Phone Available, Sewer Connected, Underground Utilities, Water Available
- Water Source: Public
Property and Assessments
- Home Warranty: Yes
- Property Condition: Resale
Green Features
Lot Information
- Above Grade Finished Area: 1672
- Common Walls: No Common Walls
- Lot Features: Steep Slope
- Waterfront Footage: No Dock Or Boathouse
Multi Family
- Number of Units To Be Built: Square Feet
Rental
Rent Information
- Land Lease: Yes
Public Records for 39 N Cornucopia Bend
Tax Record
- 2024$3,584.00 ($298.67 / month)
Home Facts
- Beds3
- Baths2
- Total Finished SqFt1,672 SqFt
- Above Grade Finished1,672 SqFt
- StoriesOne
- Lot Size0.1700 Acres
- StyleSingle Family Residence
- Year Built2021
- APN86834
- CountyPaulding
- Fireplaces1


