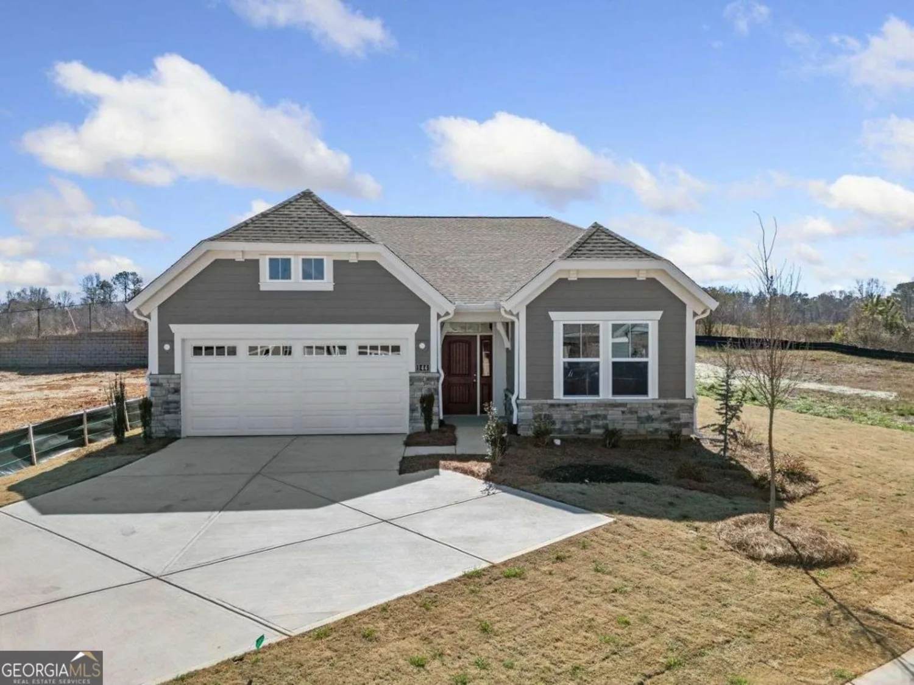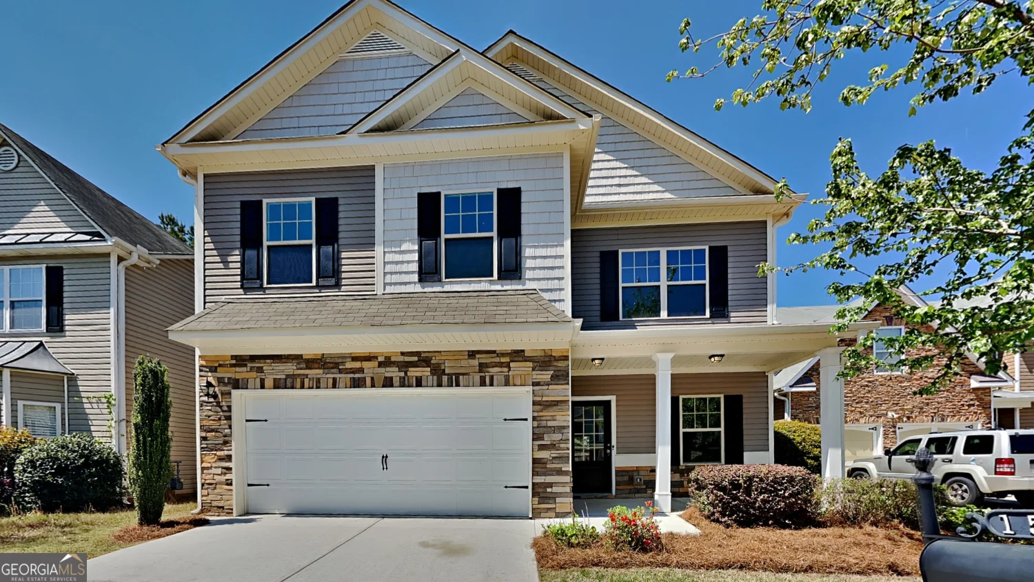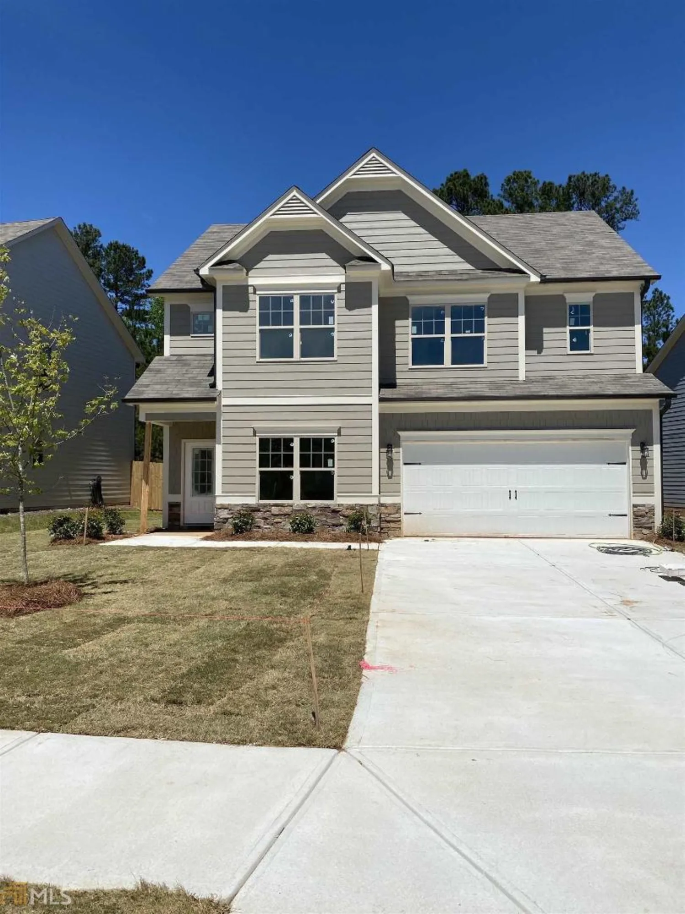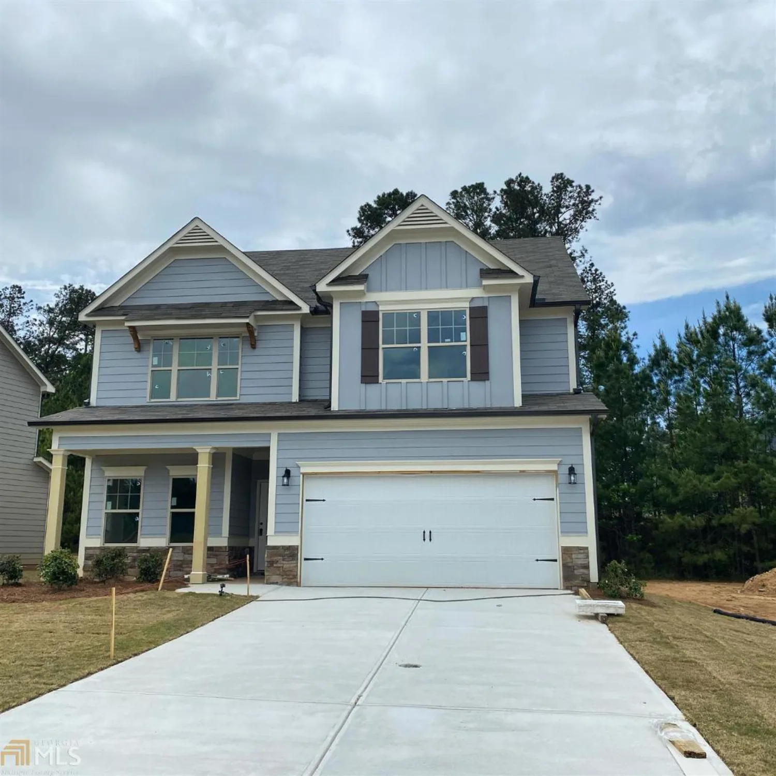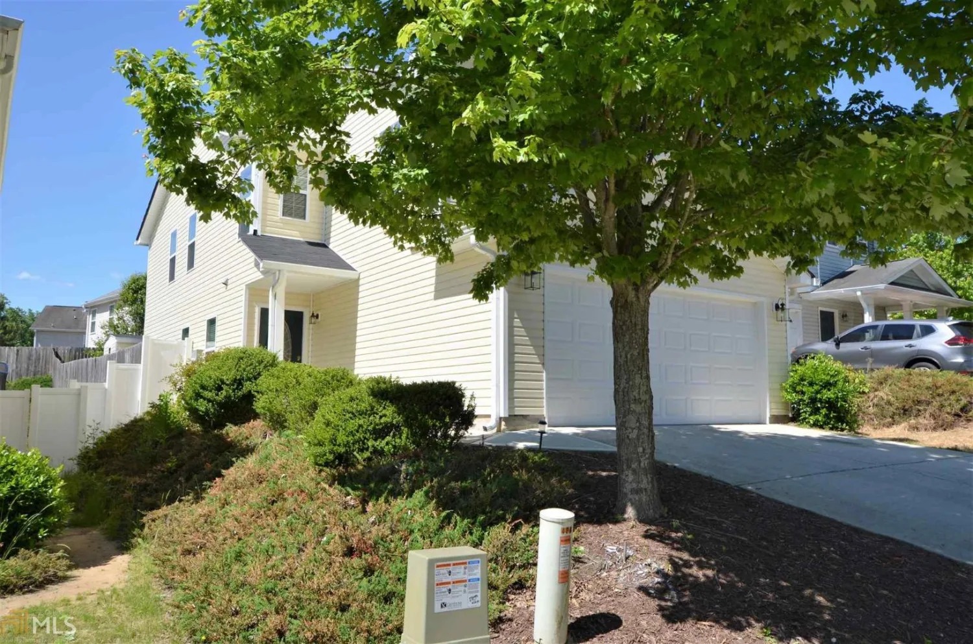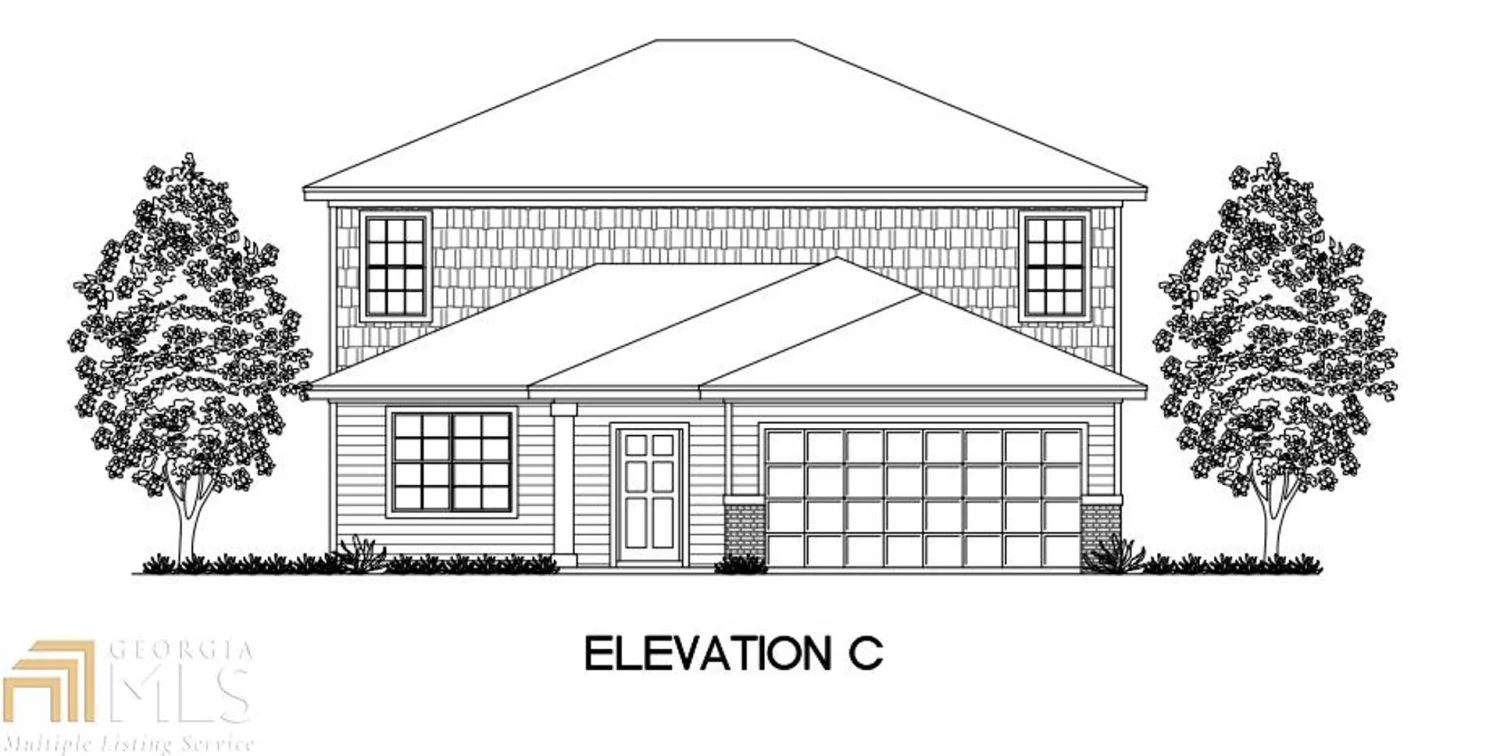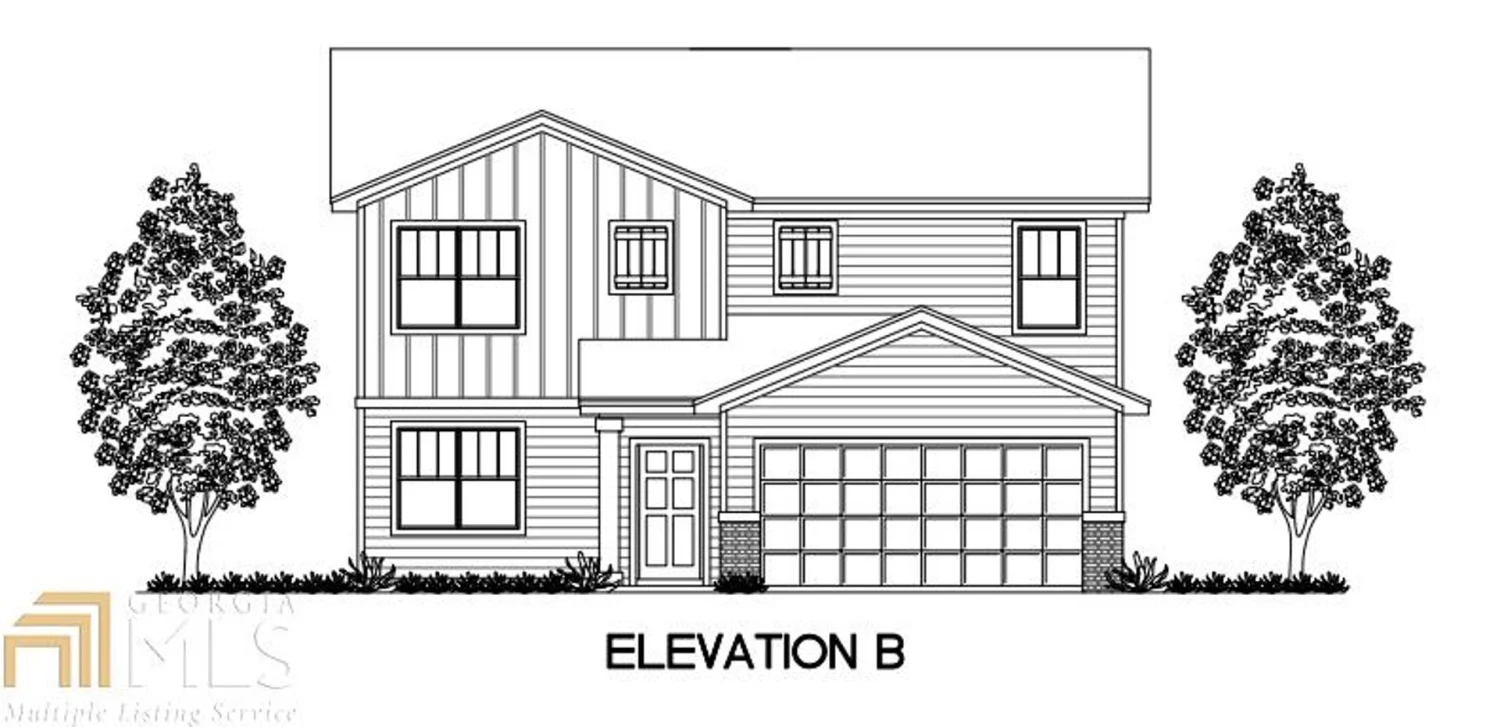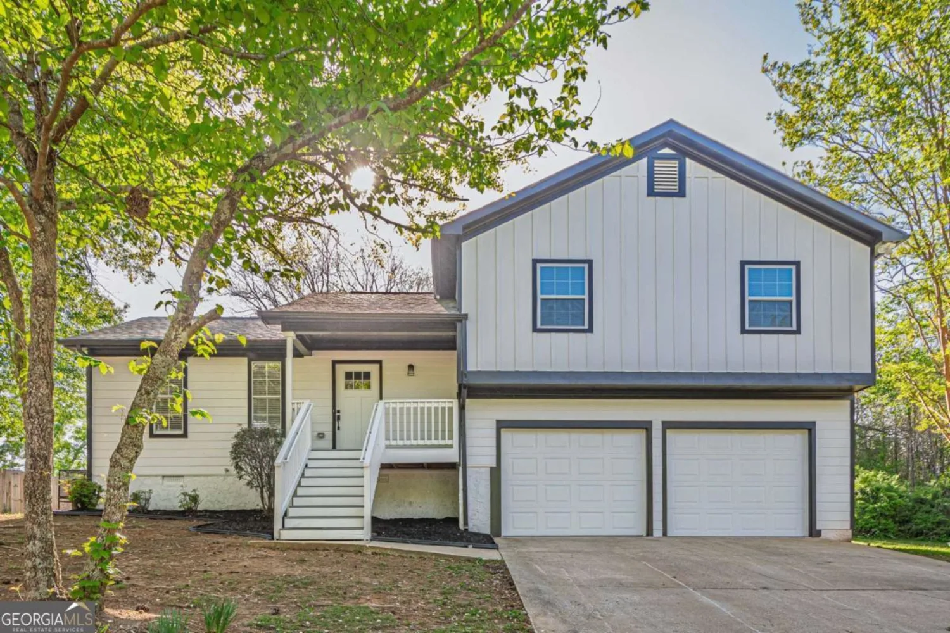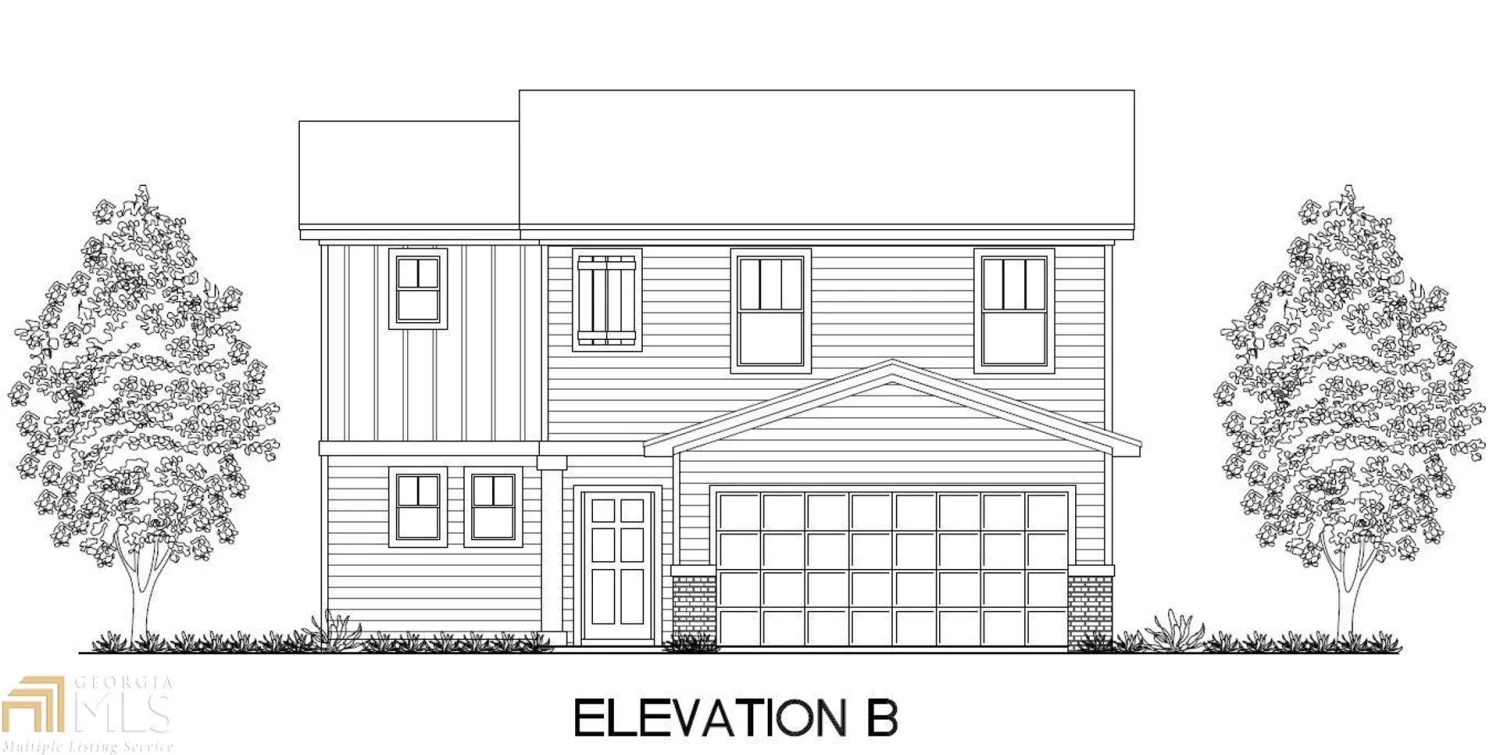21 shetland courtDallas, GA 30132
21 shetland courtDallas, GA 30132
Description
Welcome Home!!! Beautiful 5 bedrooms, 3 and a half bath home on a half-acre fenced-in lot in a cul de sac and no HOA. This home has three levels. The first level has a formal dining room, a large chef's kitchen with stainless appliances and granite countertops. Living room with fireplace with custom tile to match kitchen backsplash. Home office on the first floor with a renovated half bath. The second floor features the master suite with his and her walk-in closets, dual vanities, separate garden tub, and shower. Additional three bedrooms and a full bath with dual vanities on the second floor as well. The third floor features a loft area with a full bath and a large bedroom with double walk-in closets. Closets galore, upgrades, large deck and much more. A must see!! Owner is licensed agent.
Property Details for 21 Shetland Court
- Subdivision ComplexAnsleigh Farms Iii & Iv
- Architectural StyleCraftsman
- Num Of Parking Spaces3
- Parking FeaturesGarage Door Opener, Garage
- Property AttachedNo
LISTING UPDATED:
- StatusClosed
- MLS #8762787
- Days on Site4
- Taxes$2,876.23 / year
- MLS TypeResidential
- Year Built2016
- Lot Size0.49 Acres
- CountryPaulding
LISTING UPDATED:
- StatusClosed
- MLS #8762787
- Days on Site4
- Taxes$2,876.23 / year
- MLS TypeResidential
- Year Built2016
- Lot Size0.49 Acres
- CountryPaulding
Building Information for 21 Shetland Court
- StoriesThree Or More
- Year Built2016
- Lot Size0.4900 Acres
Payment Calculator
Term
Interest
Home Price
Down Payment
The Payment Calculator is for illustrative purposes only. Read More
Property Information for 21 Shetland Court
Summary
Location and General Information
- Community Features: Sidewalks, Street Lights
- Directions: From Old Cartersville Rd, turn on Stable View Loop. Turn left onto 1st street on left on Shetland Court. 1st house on the left.
- Coordinates: 33.9683979,-84.82430780000001
School Information
- Elementary School: Northside Elementary
- Middle School: Moses
- High School: East Paulding
Taxes and HOA Information
- Parcel Number: 80013
- Tax Year: 2019
- Association Fee Includes: None
- Tax Lot: 297
Virtual Tour
Parking
- Open Parking: No
Interior and Exterior Features
Interior Features
- Cooling: Electric, Ceiling Fan(s)
- Heating: Electric, Heat Pump
- Appliances: Electric Water Heater, Convection Oven, Dishwasher, Double Oven, Disposal, Ice Maker, Microwave, Oven, Oven/Range (Combo), Stainless Steel Appliance(s)
- Basement: None
- Fireplace Features: Living Room
- Flooring: Carpet
- Interior Features: Tray Ceiling(s), High Ceilings, Double Vanity, Entrance Foyer, Soaking Tub, Separate Shower, Walk-In Closet(s)
- Levels/Stories: Three Or More
- Window Features: Double Pane Windows
- Kitchen Features: Kitchen Island, Solid Surface Counters, Walk-in Pantry
- Foundation: Slab
- Total Half Baths: 1
- Bathrooms Total Integer: 4
- Bathrooms Total Decimal: 3
Exterior Features
- Construction Materials: Concrete, Stone
- Fencing: Fenced
- Patio And Porch Features: Deck, Patio
- Security Features: Smoke Detector(s)
- Laundry Features: In Hall, Upper Level
- Pool Private: No
Property
Utilities
- Utilities: Underground Utilities, Cable Available, Sewer Connected
- Water Source: Public
Property and Assessments
- Home Warranty: Yes
- Property Condition: Resale
Green Features
- Green Energy Efficient: Insulation
Lot Information
- Above Grade Finished Area: 3212
- Lot Features: Cul-De-Sac
Multi Family
- Number of Units To Be Built: Square Feet
Rental
Rent Information
- Land Lease: Yes
Public Records for 21 Shetland Court
Tax Record
- 2019$2,876.23 ($239.69 / month)
Home Facts
- Beds5
- Baths3
- Total Finished SqFt3,212 SqFt
- Above Grade Finished3,212 SqFt
- StoriesThree Or More
- Lot Size0.4900 Acres
- StyleSingle Family Residence
- Year Built2016
- APN80013
- CountyPaulding
- Fireplaces1


